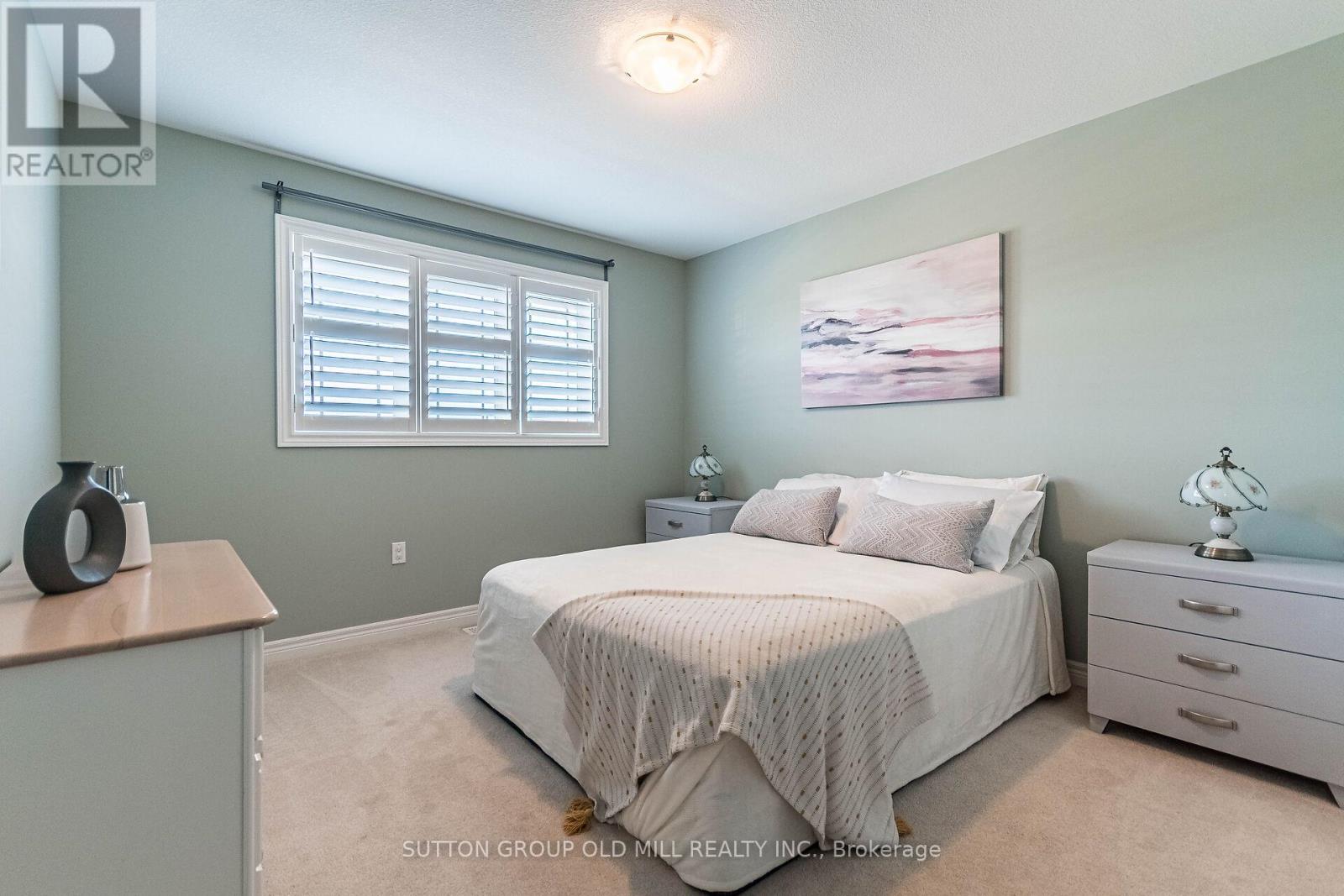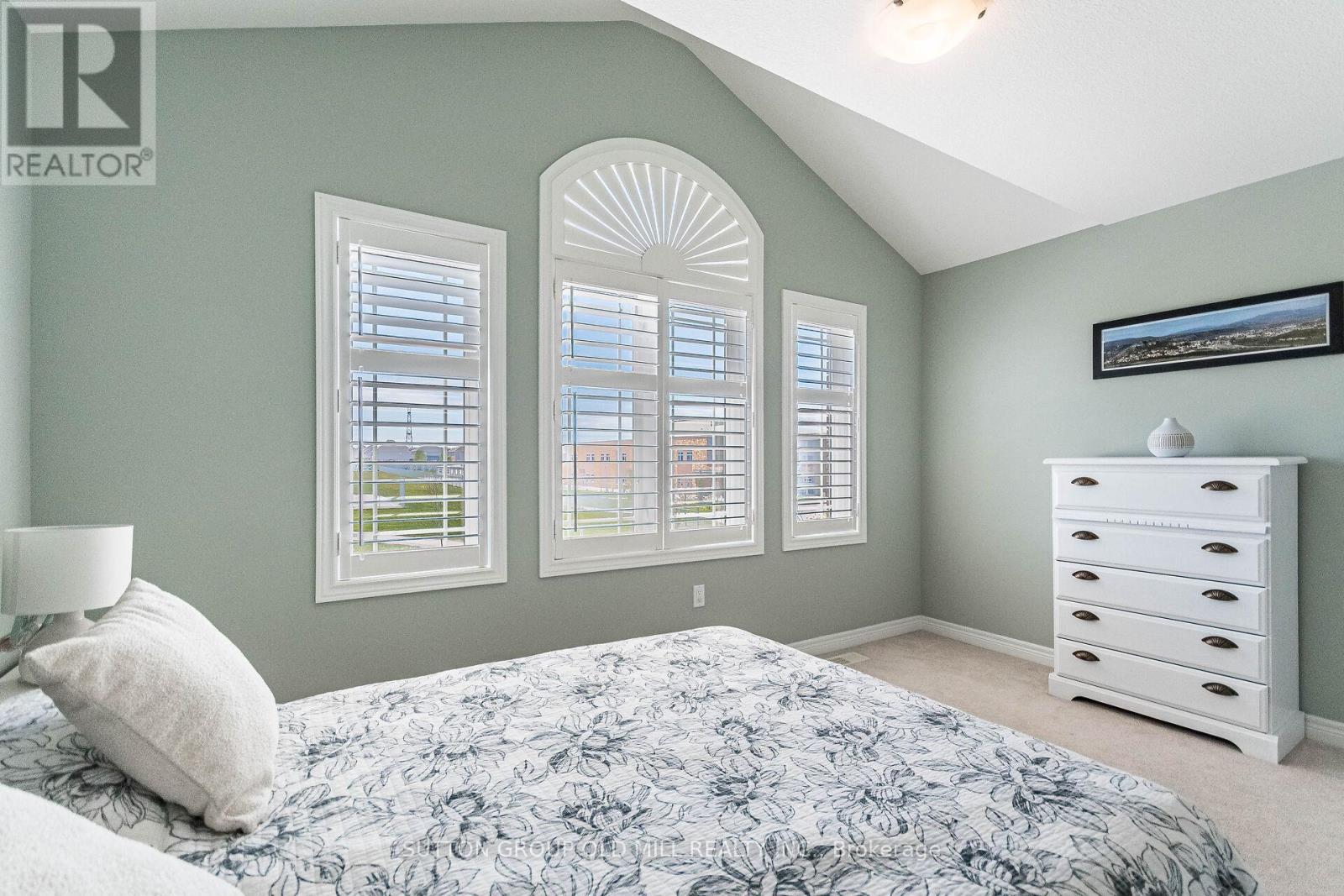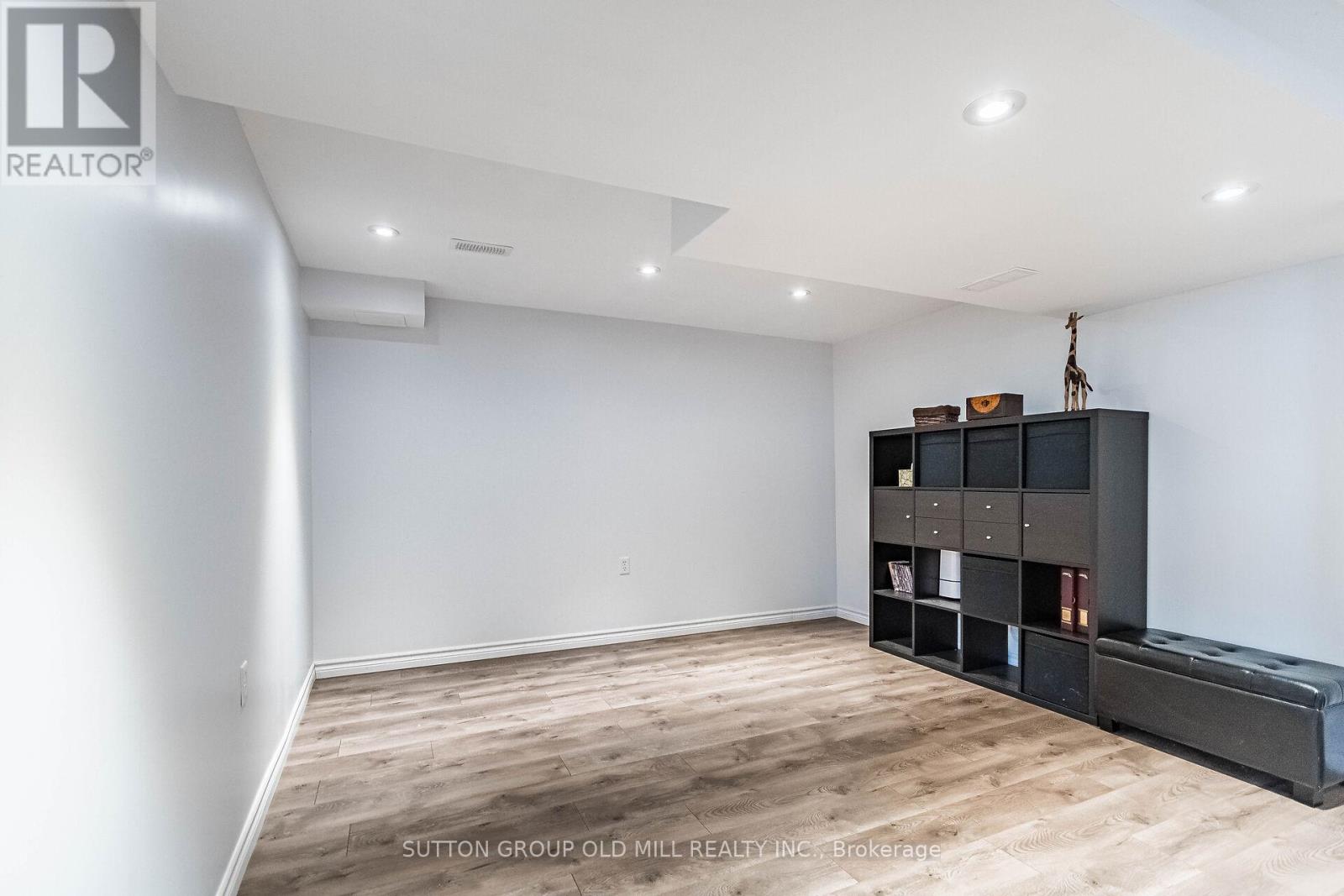3 Bedroom
3 Bathroom
Central Air Conditioning
Forced Air
Landscaped
$1,149,000
Welcome To Family Friendly Summit Park! Move In And Enjoy This Well-Maintained House. Open Concept Floor Plan Features An Abundance Of Natural Light.Home Features Generously Large Bdr. Laundry On The 2nd Floor, Double Car Garage. Upgrades Include 9 Feet Ceiling, Upstairs Loft, Stained Oak Staircase, Engineered Hardwood, Upgraded Ceramic Tile Throughout Main Level. Bright Skylight In Loft Area, Large Windows and California Shutters. Modern Kitchen Features Pot Lights, 42' Kitchen Cabinetry, Crown Molding , S/S Appl. Finished Basement Features Rough-In For 3Pc Bathroom, Laundry Facility, High Ceilings. Most Ideal Location Situated Across From Schools, Park, Close to Shopping And Highway Access. (id:50976)
Property Details
|
MLS® Number
|
X9768217 |
|
Property Type
|
Single Family |
|
Community Name
|
Rural Glanbrook |
|
Parking Space Total
|
6 |
Building
|
Bathroom Total
|
3 |
|
Bedrooms Above Ground
|
3 |
|
Bedrooms Total
|
3 |
|
Appliances
|
Water Heater, Dishwasher, Dryer, Refrigerator, Stove, Washer, Window Coverings |
|
Basement Development
|
Finished |
|
Basement Type
|
N/a (finished) |
|
Construction Style Attachment
|
Detached |
|
Cooling Type
|
Central Air Conditioning |
|
Exterior Finish
|
Brick |
|
Flooring Type
|
Hardwood, Laminate |
|
Foundation Type
|
Concrete |
|
Half Bath Total
|
1 |
|
Heating Fuel
|
Natural Gas |
|
Heating Type
|
Forced Air |
|
Stories Total
|
2 |
|
Type
|
House |
|
Utility Water
|
Municipal Water |
Parking
Land
|
Acreage
|
No |
|
Landscape Features
|
Landscaped |
|
Sewer
|
Sanitary Sewer |
|
Size Depth
|
101 Ft ,8 In |
|
Size Frontage
|
32 Ft ,9 In |
|
Size Irregular
|
32.81 X 101.71 Ft |
|
Size Total Text
|
32.81 X 101.71 Ft |
Rooms
| Level |
Type |
Length |
Width |
Dimensions |
|
Second Level |
Primary Bedroom |
4.87 m |
4 m |
4.87 m x 4 m |
|
Second Level |
Bedroom 2 |
4.24 m |
3.5 m |
4.24 m x 3.5 m |
|
Basement |
Great Room |
8.8 m |
7.3 m |
8.8 m x 7.3 m |
|
Main Level |
Living Room |
8.1 m |
4.13 m |
8.1 m x 4.13 m |
|
Main Level |
Kitchen |
5.46 m |
3.53 m |
5.46 m x 3.53 m |
|
Main Level |
Bedroom 3 |
3.59 m |
3.35 m |
3.59 m x 3.35 m |
https://www.realtor.ca/real-estate/27594872/45-bellagio-avenue-hamilton-rural-glanbrook







































