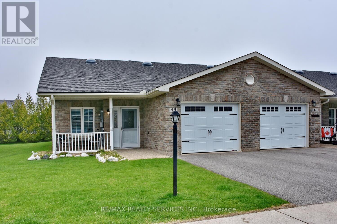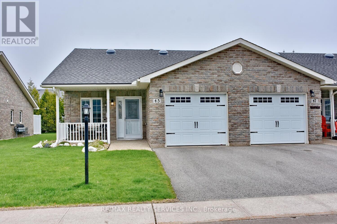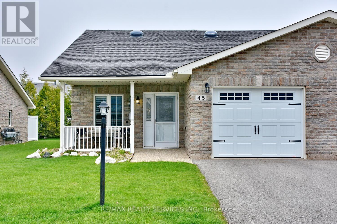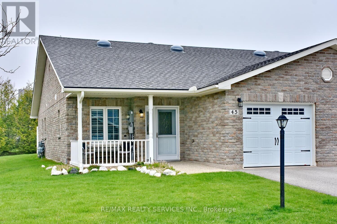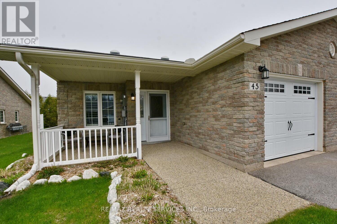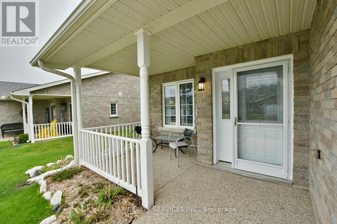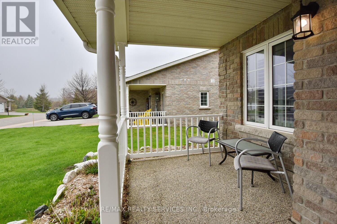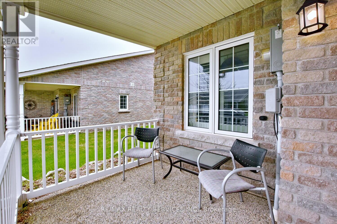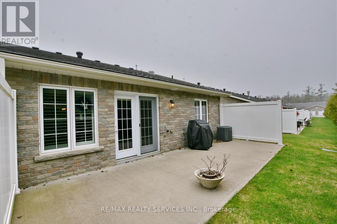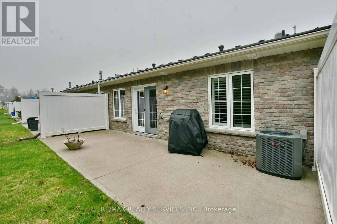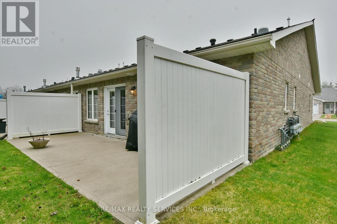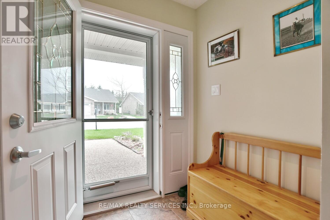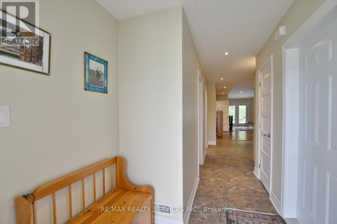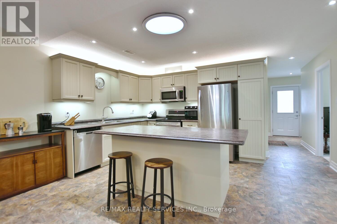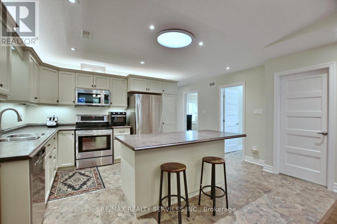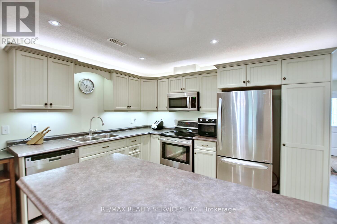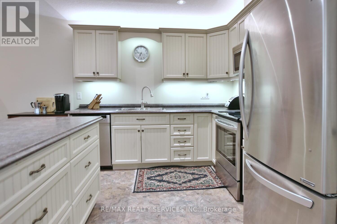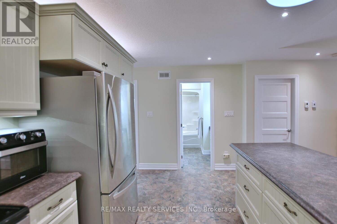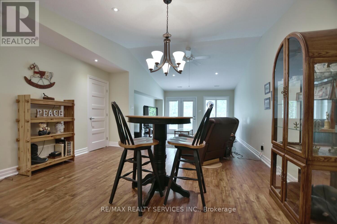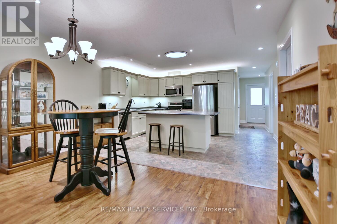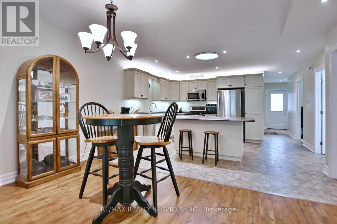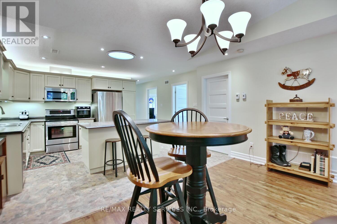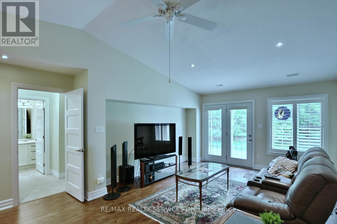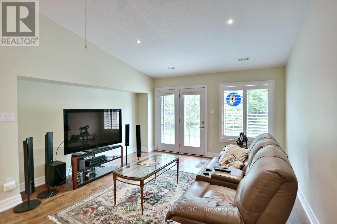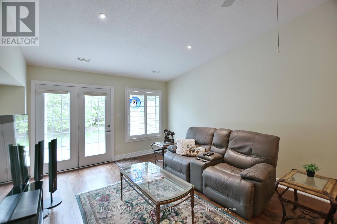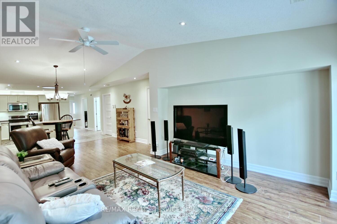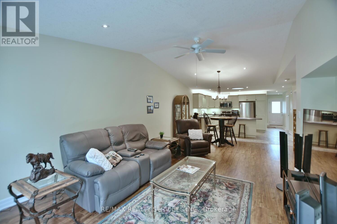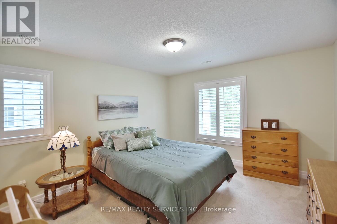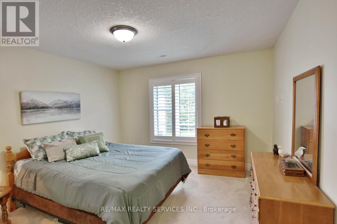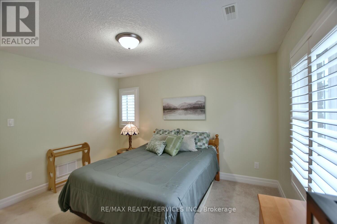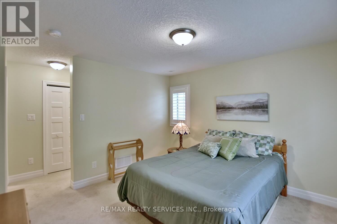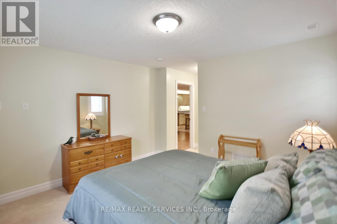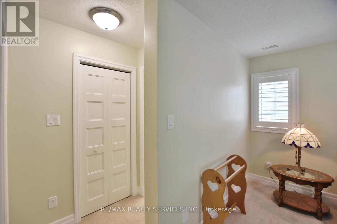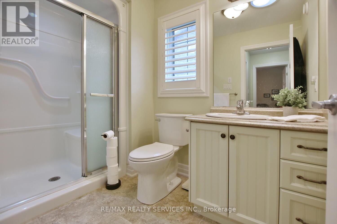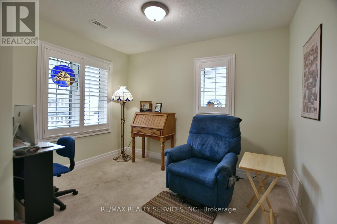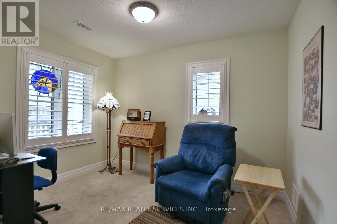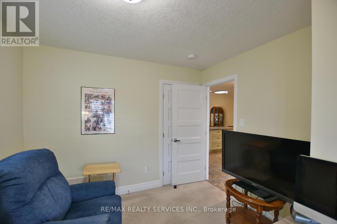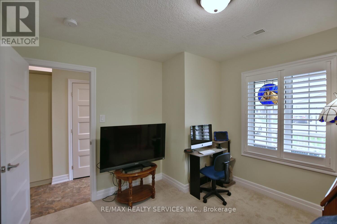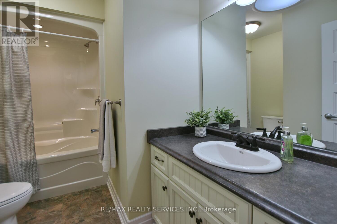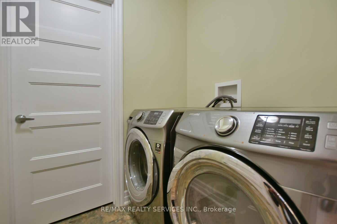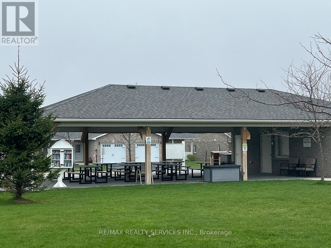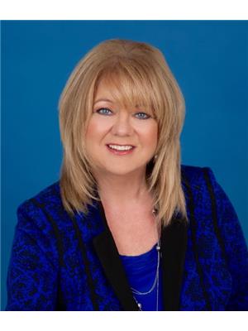2 Bedroom
2 Bathroom
1,100 - 1,500 ft2
Bungalow
Central Air Conditioning, Ventilation System
Forced Air
Landscaped
$510,000
Lovely end unit bungalow in Wasaga Meadows community. Enjoy your coffee on your covered front porch! This open concept home is 1263 sq.ft, with two good sized bedrooms and two baths~ The kitchen has a ton of cupboards and stainless appliances, including a micro/exhaust. A large island offers extra storage and a great spot to hang out and read the paper or enjoy a meal! The living room offers a big patio door walkout to a large concrete patio backing onto trees for extra privacy! There's a natural gas hookup for your BBQ tool The warm & spacious carpeted primary bedroom boasts a generous walk-in closet and a 3 pc ensuite bath. The 2nd bedroom is at the front with a big window offering lots of natural light, carpeted floors keep you cozy for those winter nights! There's a main floor laundry with a storage room and a full 4 pc main bath. The garage access is off the front hall, with a garage door opener and remote and lots of upper storage space! The 55+ Parkbridge community provides a beautifully planned neighbourhood with a welcoming environment with lots of amenities and activities for residents. Tons of recreation close by with the new Community Centre with arena, two schools and recreation offerings! Close to the beach, shopping, entertainment and the river! See broker remarks for Parkbridge Land Lease and Maintenance Fees. This isn't just a home, it's a lifestyle! Enjoy the freedom of low-maintenance. living & the beauty of retirement near the water! (id:50976)
Property Details
|
MLS® Number
|
S12363286 |
|
Property Type
|
Single Family |
|
Community Name
|
Wasaga Beach |
|
Amenities Near By
|
Beach, Park, Place Of Worship |
|
Equipment Type
|
None |
|
Features
|
Level Lot, Flat Site, Conservation/green Belt |
|
Parking Space Total
|
2 |
|
Rental Equipment Type
|
None |
|
Structure
|
Patio(s), Porch |
Building
|
Bathroom Total
|
2 |
|
Bedrooms Above Ground
|
2 |
|
Bedrooms Total
|
2 |
|
Age
|
6 To 15 Years |
|
Appliances
|
Garage Door Opener Remote(s), Water Heater, Dishwasher, Dryer, Garage Door Opener, Microwave, Stove, Washer, Refrigerator |
|
Architectural Style
|
Bungalow |
|
Construction Style Attachment
|
Attached |
|
Cooling Type
|
Central Air Conditioning, Ventilation System |
|
Exterior Finish
|
Brick, Vinyl Siding |
|
Fire Protection
|
Smoke Detectors |
|
Flooring Type
|
Laminate, Vinyl, Carpeted |
|
Foundation Type
|
Slab |
|
Heating Fuel
|
Natural Gas |
|
Heating Type
|
Forced Air |
|
Stories Total
|
1 |
|
Size Interior
|
1,100 - 1,500 Ft2 |
|
Type
|
Row / Townhouse |
|
Utility Water
|
Municipal Water |
Parking
Land
|
Acreage
|
No |
|
Land Amenities
|
Beach, Park, Place Of Worship |
|
Landscape Features
|
Landscaped |
|
Sewer
|
Sanitary Sewer |
Rooms
| Level |
Type |
Length |
Width |
Dimensions |
|
Main Level |
Living Room |
4.17 m |
4.01 m |
4.17 m x 4.01 m |
|
Main Level |
Dining Room |
4.47 m |
3.66 m |
4.47 m x 3.66 m |
|
Main Level |
Kitchen |
4.47 m |
3.91 m |
4.47 m x 3.91 m |
|
Main Level |
Primary Bedroom |
3.84 m |
3.66 m |
3.84 m x 3.66 m |
|
Main Level |
Bedroom 2 |
3.2 m |
3.1 m |
3.2 m x 3.1 m |
|
Main Level |
Laundry Room |
1.78 m |
1.78 m |
1.78 m x 1.78 m |
Utilities
|
Cable
|
Installed |
|
Electricity
|
Installed |
|
Sewer
|
Installed |
https://www.realtor.ca/real-estate/28774610/45-clover-crescent-wasaga-beach-wasaga-beach



