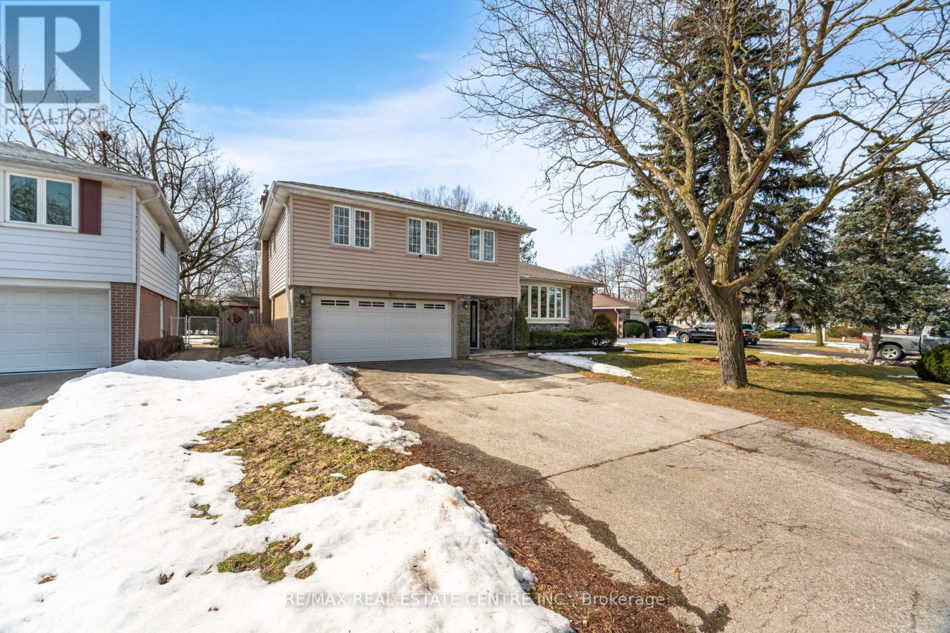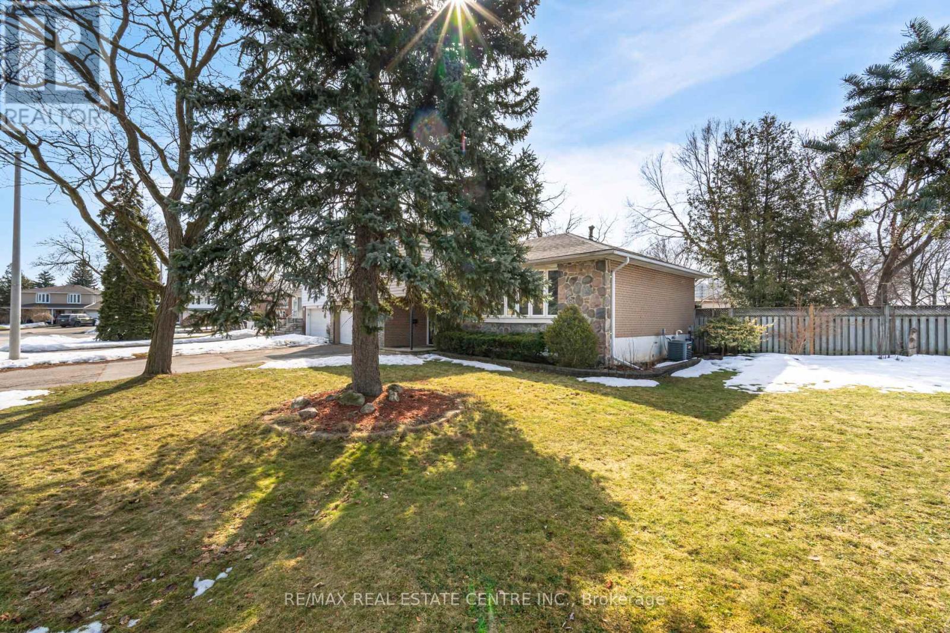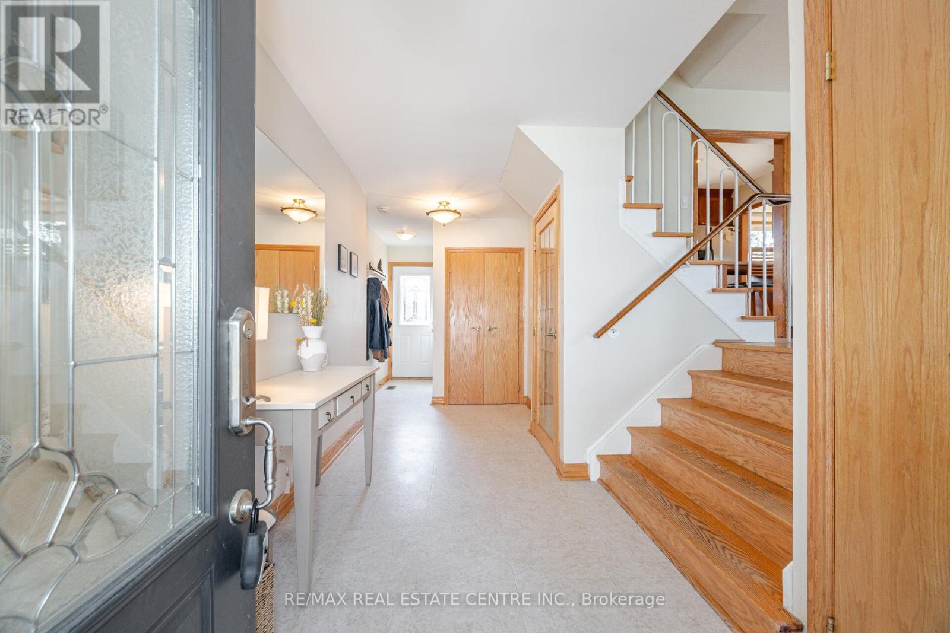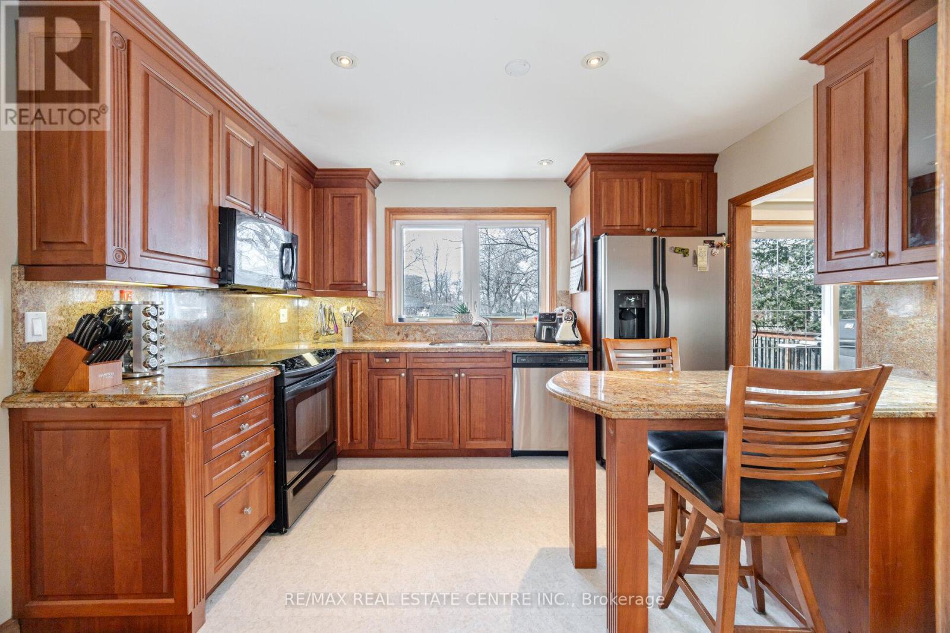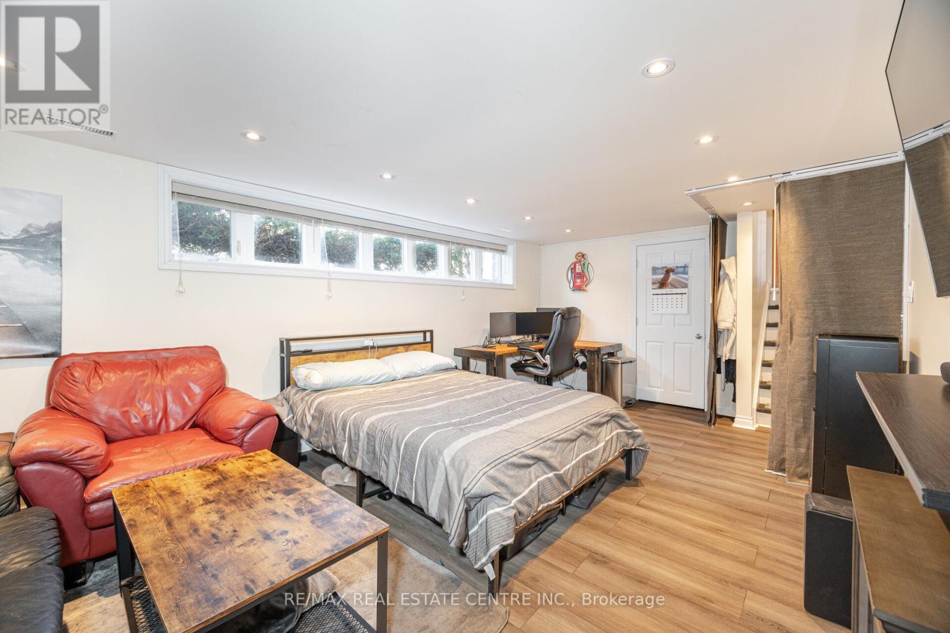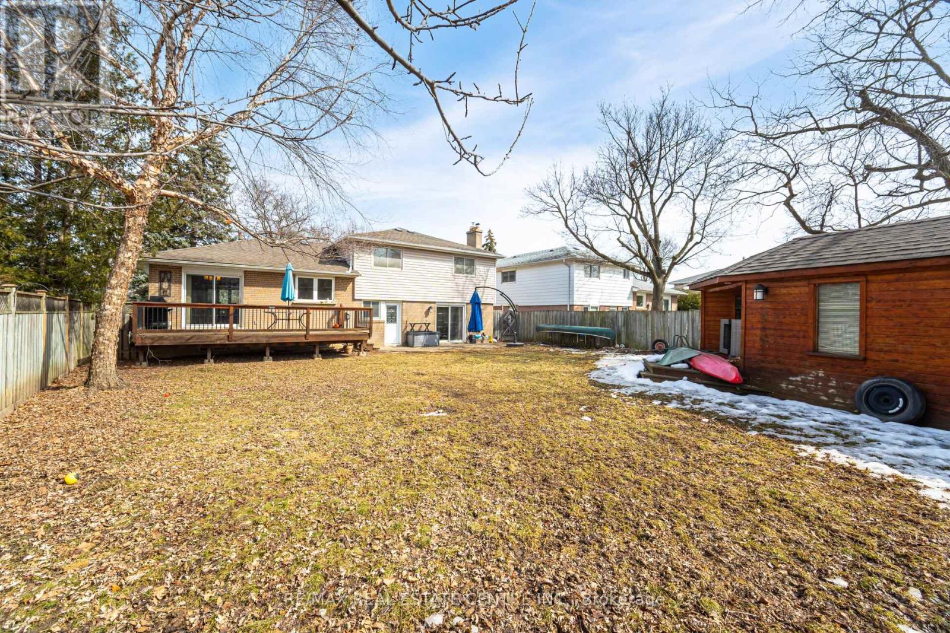5 Bedroom
3 Bathroom
1,500 - 2,000 ft2
Fireplace
Central Air Conditioning
Forced Air
$1,147,500
Charming 5-Level Side-Split in Prime Peel Village... Welcome to 45 Core Cres. Nestled on a quiet crescent in the highly sought-after Peel Village, this lovingly maintained home is perfect for the entire family. Steps from top-rated schools, parks, transit, and amenities, and just 5 minutes to Downtown Brampton, major highways, the local farmers market, and Peel Village Golf Course, this location truly has it all! Inside, you'll be greeted by a spacious foyer with ample storage leading into a bright den with a cozy gas fireplace and walkout, perfect as a secondary living space or an additional bedroom. Up the stairs, the main level boasts a beautiful kitchen with rich cabinetry, open to a formal dining room and an oversized living room with a massive bay window, flooding the space with natural light. A convenient powder room completes this level. On the upper level, you'll find four generous bedrooms, including a primary suite with a private 3-piece ensuite. The updated 4-piece main bathroom services the additional bedrooms. The Lower level offers a great open room with over sized window allowing tones of natural sunlight to pour through.. that can easily serve as a fifth bedroom, gym, playroom, or home office...The Basement level offers a large, functional living space with a wood fireplace, and tones of storage .Outside, the fully fenced backyard features a large deck with a walkout from the kitchen and an oversized out building perfect for storing equipment and outdoor gear. With parking for 6 vehicles (2 in the garage, 4 in the driveway), this home is ready to accommodate all your needs. Don't miss your chance to live in one of Brampton's most coveted communities. (id:50976)
Open House
This property has open houses!
Starts at:
2:00 pm
Ends at:
4:00 pm
Property Details
|
MLS® Number
|
W12064196 |
|
Property Type
|
Single Family |
|
Community Name
|
Brampton East |
|
Parking Space Total
|
6 |
Building
|
Bathroom Total
|
3 |
|
Bedrooms Above Ground
|
4 |
|
Bedrooms Below Ground
|
1 |
|
Bedrooms Total
|
5 |
|
Basement Development
|
Finished |
|
Basement Type
|
N/a (finished) |
|
Construction Style Attachment
|
Detached |
|
Construction Style Split Level
|
Sidesplit |
|
Cooling Type
|
Central Air Conditioning |
|
Exterior Finish
|
Stone, Vinyl Siding |
|
Fireplace Present
|
Yes |
|
Flooring Type
|
Hardwood, Vinyl |
|
Foundation Type
|
Unknown |
|
Half Bath Total
|
1 |
|
Heating Fuel
|
Natural Gas |
|
Heating Type
|
Forced Air |
|
Size Interior
|
1,500 - 2,000 Ft2 |
|
Type
|
House |
|
Utility Water
|
Municipal Water |
Parking
Land
|
Acreage
|
No |
|
Sewer
|
Sanitary Sewer |
|
Size Depth
|
115 Ft |
|
Size Frontage
|
60 Ft |
|
Size Irregular
|
60 X 115 Ft |
|
Size Total Text
|
60 X 115 Ft |
Rooms
| Level |
Type |
Length |
Width |
Dimensions |
|
Main Level |
Dining Room |
3.05 m |
3.43 m |
3.05 m x 3.43 m |
|
Main Level |
Living Room |
3.83 m |
6.06 m |
3.83 m x 6.06 m |
|
Main Level |
Kitchen |
3.58 m |
3.27 m |
3.58 m x 3.27 m |
|
Other |
Office |
2.94 m |
5.2 m |
2.94 m x 5.2 m |
|
Upper Level |
Bedroom |
3.48 m |
2.94 m |
3.48 m x 2.94 m |
|
Upper Level |
Bedroom |
2.94 m |
4.31 m |
2.94 m x 4.31 m |
|
Upper Level |
Primary Bedroom |
4.82 m |
3.36 m |
4.82 m x 3.36 m |
|
Upper Level |
Bedroom |
4.02 m |
2.87 m |
4.02 m x 2.87 m |
https://www.realtor.ca/real-estate/28125883/45-core-crescent-brampton-brampton-east-brampton-east





