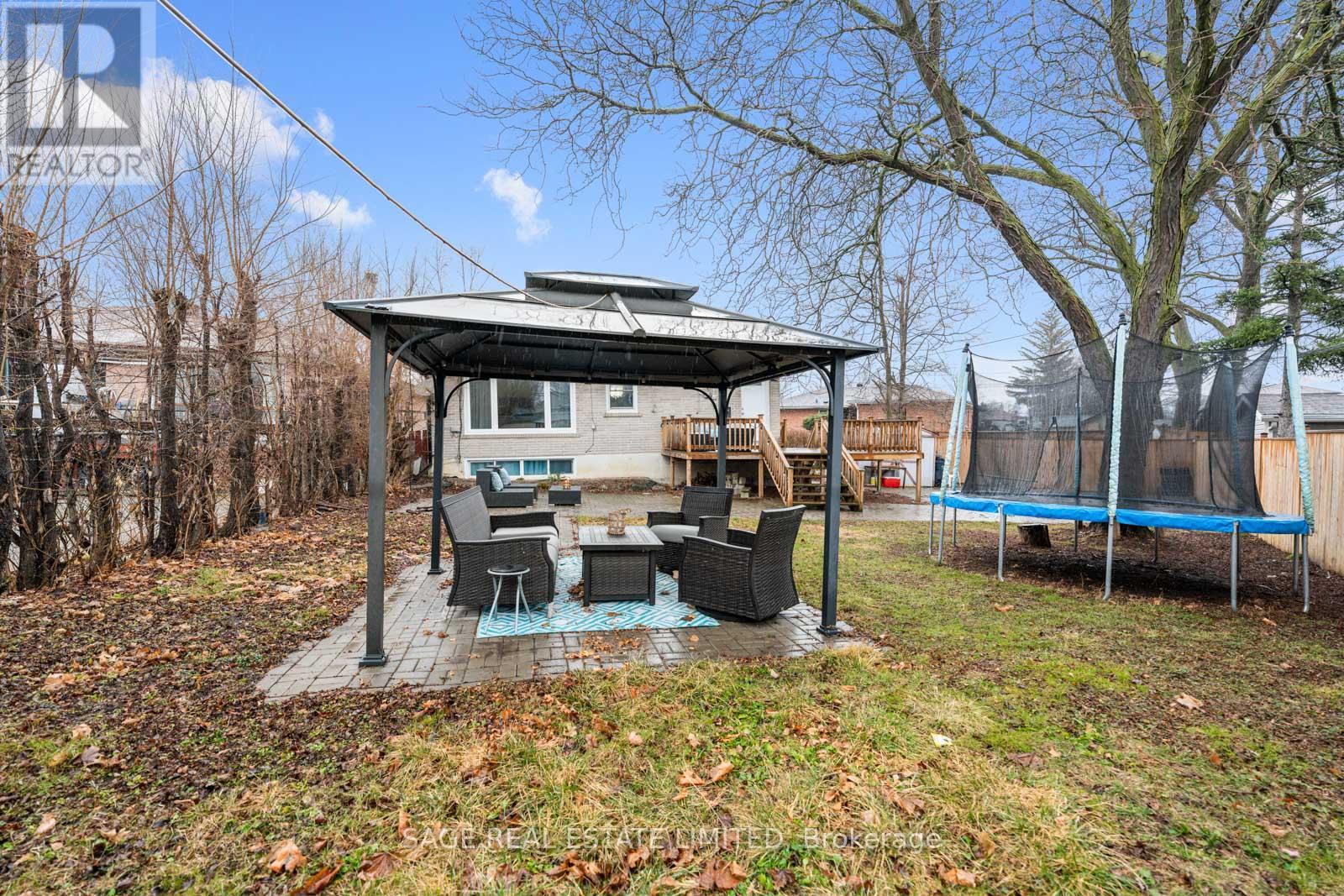7 Bedroom
3 Bathroom
Bungalow
Central Air Conditioning
Forced Air
$748,000
Expansive 37.17 x 150 Ft Lot! This spacious detached brick bungalow is nestled in highly desirable neighborhood on a quiet Cul De Sac. Offering 3 spacious bedrooms, two kitchens, and two bathrooms, it includes a separate entrance with a fully equipped lower-level apartment, 4 separate rooms, perfect for extra income, nanny suite or multi-generational living. Parking for 3 cars, With 2,327 square feet of total living space, this is a prime investment opportunity you wont want to miss! (id:50976)
Property Details
|
MLS® Number
|
W12052844 |
|
Property Type
|
Single Family |
|
Community Name
|
Thistletown-Beaumonde Heights |
|
Amenities Near By
|
Park |
|
Features
|
Irregular Lot Size |
|
Parking Space Total
|
4 |
Building
|
Bathroom Total
|
3 |
|
Bedrooms Above Ground
|
3 |
|
Bedrooms Below Ground
|
4 |
|
Bedrooms Total
|
7 |
|
Appliances
|
Water Heater |
|
Architectural Style
|
Bungalow |
|
Basement Features
|
Apartment In Basement |
|
Basement Type
|
N/a |
|
Construction Style Attachment
|
Detached |
|
Cooling Type
|
Central Air Conditioning |
|
Exterior Finish
|
Brick |
|
Foundation Type
|
Concrete |
|
Half Bath Total
|
1 |
|
Heating Fuel
|
Natural Gas |
|
Heating Type
|
Forced Air |
|
Stories Total
|
1 |
|
Type
|
House |
|
Utility Water
|
Municipal Water |
Parking
Land
|
Acreage
|
No |
|
Land Amenities
|
Park |
|
Sewer
|
Sanitary Sewer |
|
Size Depth
|
153 Ft |
|
Size Frontage
|
37 Ft ,2 In |
|
Size Irregular
|
37.17 X 153 Ft ; Lot Is Irregular Widens At Rear |
|
Size Total Text
|
37.17 X 153 Ft ; Lot Is Irregular Widens At Rear |
Rooms
| Level |
Type |
Length |
Width |
Dimensions |
|
Lower Level |
Bedroom |
3.2 m |
3.53 m |
3.2 m x 3.53 m |
|
Lower Level |
Bedroom |
2.77 m |
3 m |
2.77 m x 3 m |
|
Lower Level |
Bedroom |
3.3 m |
3.18 m |
3.3 m x 3.18 m |
|
Lower Level |
Sitting Room |
2.54 m |
3.35 m |
2.54 m x 3.35 m |
|
Lower Level |
Kitchen |
3.15 m |
5.21 m |
3.15 m x 5.21 m |
|
Lower Level |
Bedroom |
3.4 m |
3.38 m |
3.4 m x 3.38 m |
|
Main Level |
Living Room |
6.3 m |
4.78 m |
6.3 m x 4.78 m |
|
Main Level |
Dining Room |
6.3 m |
4.78 m |
6.3 m x 4.78 m |
|
Main Level |
Kitchen |
3.12 m |
3.61 m |
3.12 m x 3.61 m |
|
Main Level |
Primary Bedroom |
3.3 m |
3.99 m |
3.3 m x 3.99 m |
|
Main Level |
Bedroom 2 |
3.3 m |
3.07 m |
3.3 m x 3.07 m |
|
Main Level |
Bedroom 3 |
2.84 m |
2.92 m |
2.84 m x 2.92 m |
https://www.realtor.ca/real-estate/28099883/45-dashwood-crescent-toronto-thistletown-beaumonde-heights-thistletown-beaumonde-heights



































