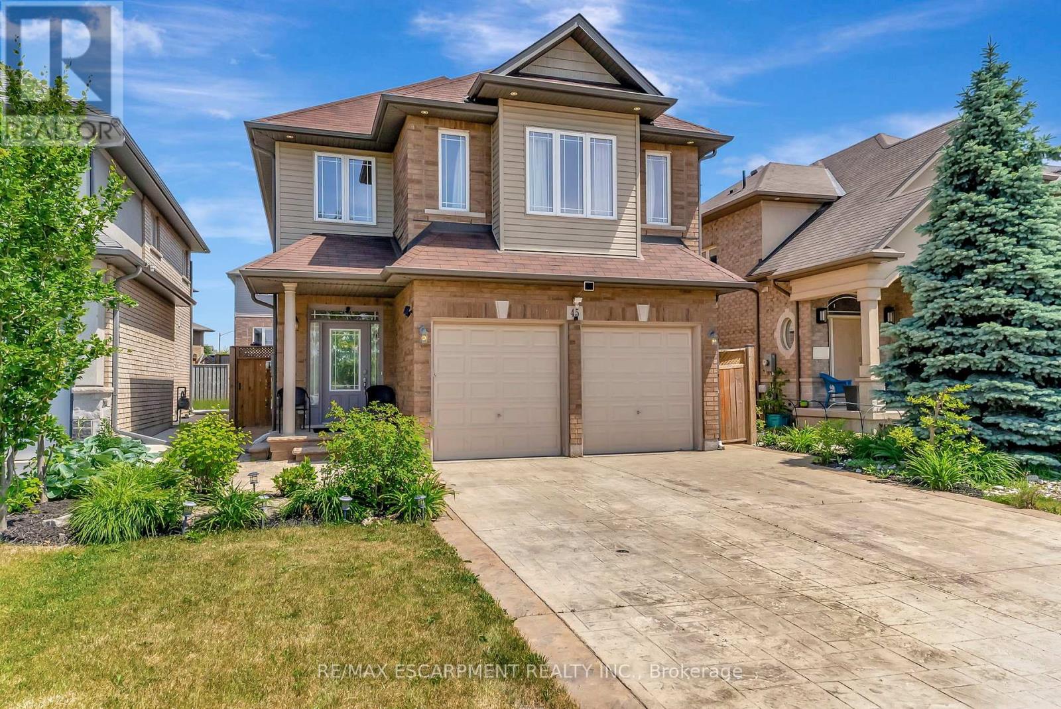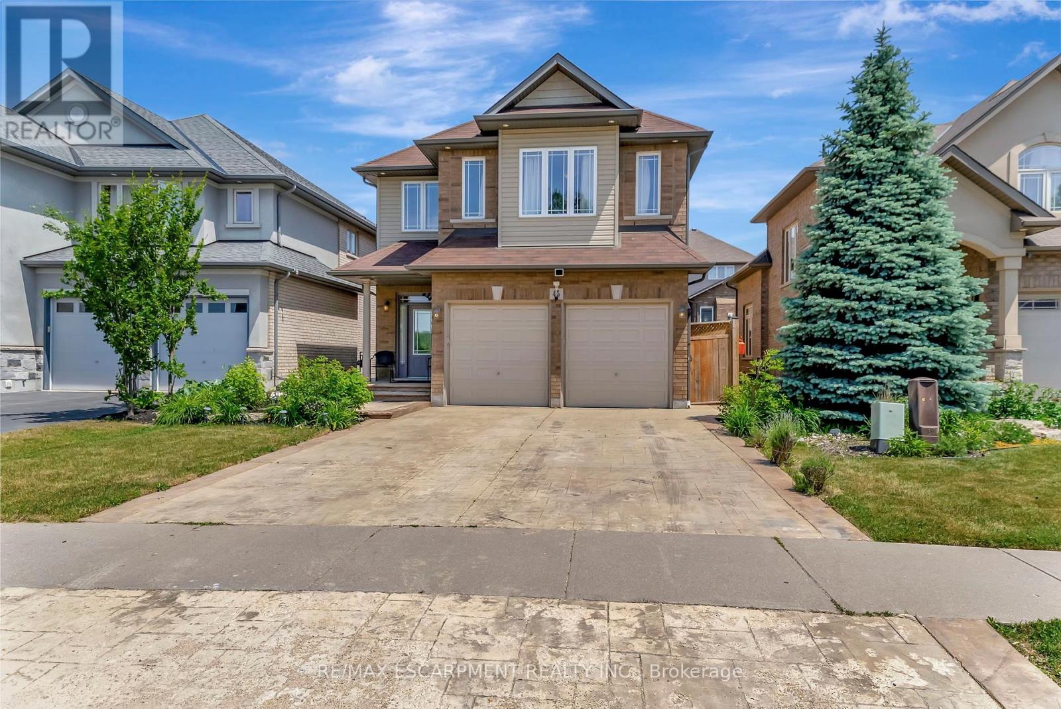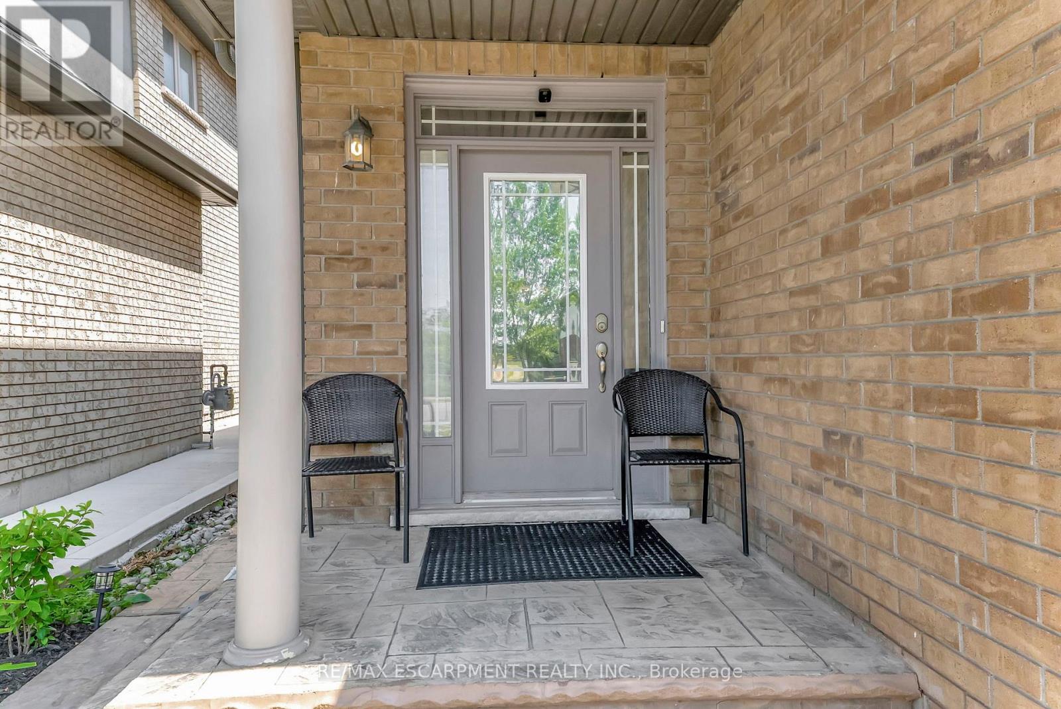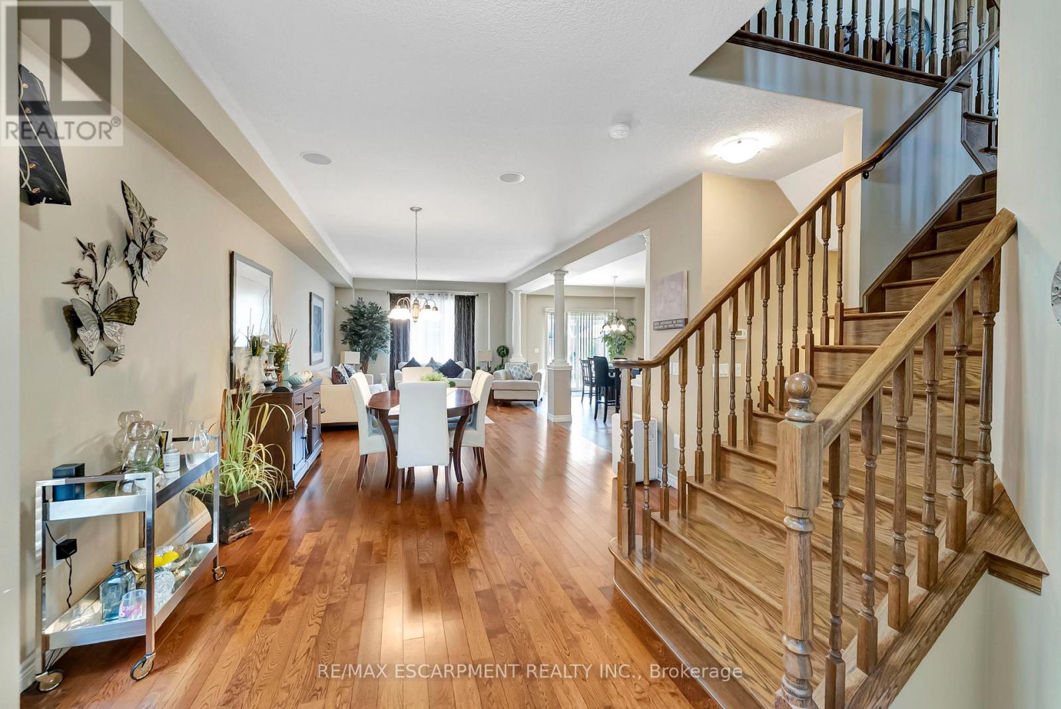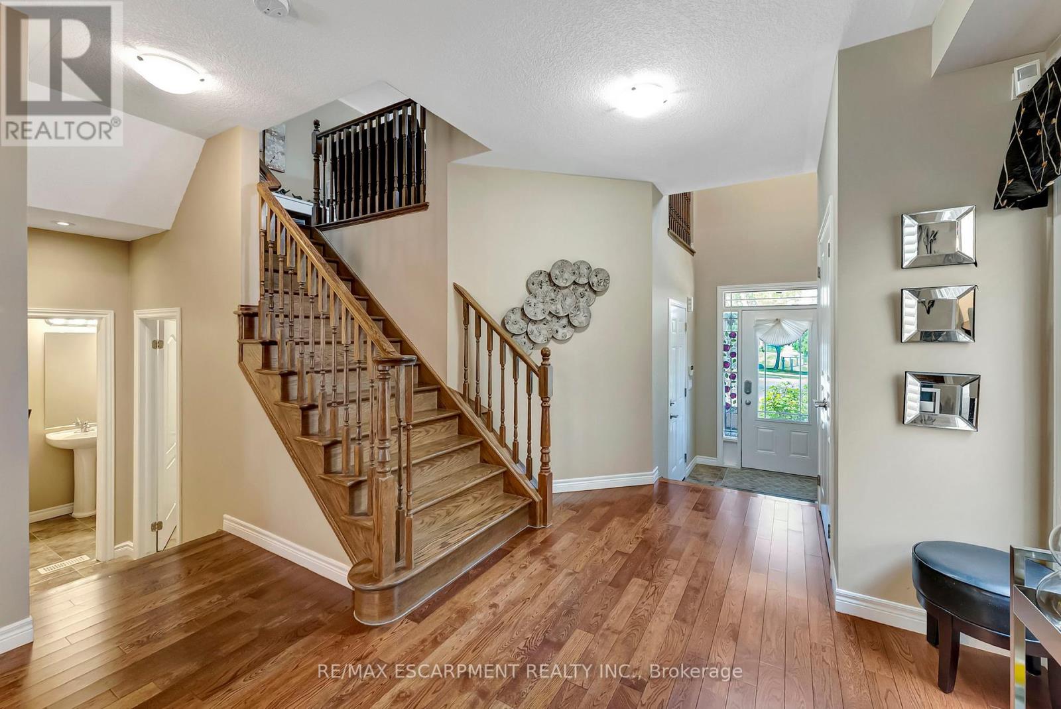5 Bedroom
4 Bathroom
2,000 - 2,500 ft2
Fireplace
Central Air Conditioning
Forced Air
$1,099,000
This spacious home offers over 3,200 sq ft of thoughtfully designed living space, ideal for multigenerational families. The main floor features a bright open-concept kitchen, living, and dining area with stainless steel appliances and patio doors to the backyard. A striking foyer, second entrance, 2-car garage, and 2pc bath complete the level. Upstairs offers second-floor laundry, a large family room with peaceful mini-lake views, 3 bedrooms, a 3pc bath, and a luxurious 4pc ensuite with soaker tub. The fully finished basement includes a modern in-law suite with 2 spacious bedrooms, an open kitchen and living area, private laundry, and 3pc bath. Only a 2 min walk to Fletcher Plaza, two elementary schools, a nearby park, and high school. This home blends comfort, function, and flexibility for every generation. (id:50976)
Property Details
|
MLS® Number
|
X12230789 |
|
Property Type
|
Single Family |
|
Community Name
|
Stoney Creek |
|
Amenities Near By
|
Park, Place Of Worship, Public Transit |
|
Community Features
|
Community Centre |
|
Equipment Type
|
Water Heater |
|
Features
|
Sump Pump, In-law Suite |
|
Parking Space Total
|
6 |
|
Rental Equipment Type
|
Water Heater |
|
Structure
|
Patio(s), Porch |
Building
|
Bathroom Total
|
4 |
|
Bedrooms Above Ground
|
3 |
|
Bedrooms Below Ground
|
2 |
|
Bedrooms Total
|
5 |
|
Age
|
6 To 15 Years |
|
Amenities
|
Fireplace(s) |
|
Appliances
|
Water Heater, Dishwasher, Dryer, Microwave, Range, Stove, Washer, Refrigerator |
|
Basement Development
|
Finished |
|
Basement Type
|
Full (finished) |
|
Construction Style Attachment
|
Detached |
|
Cooling Type
|
Central Air Conditioning |
|
Exterior Finish
|
Brick, Vinyl Siding |
|
Fireplace Present
|
Yes |
|
Foundation Type
|
Poured Concrete |
|
Half Bath Total
|
1 |
|
Heating Fuel
|
Natural Gas |
|
Heating Type
|
Forced Air |
|
Stories Total
|
2 |
|
Size Interior
|
2,000 - 2,500 Ft2 |
|
Type
|
House |
|
Utility Water
|
Municipal Water |
Parking
Land
|
Acreage
|
No |
|
Land Amenities
|
Park, Place Of Worship, Public Transit |
|
Sewer
|
Sanitary Sewer |
|
Size Depth
|
101 Ft ,8 In |
|
Size Frontage
|
34 Ft ,10 In |
|
Size Irregular
|
34.9 X 101.7 Ft |
|
Size Total Text
|
34.9 X 101.7 Ft|under 1/2 Acre |
|
Surface Water
|
Lake/pond |
|
Zoning Description
|
R4-173(a) |
Rooms
| Level |
Type |
Length |
Width |
Dimensions |
|
Second Level |
Bathroom |
3.02 m |
3.96 m |
3.02 m x 3.96 m |
|
Second Level |
Bedroom |
3.02 m |
3.96 m |
3.02 m x 3.96 m |
|
Second Level |
Laundry Room |
0.63 m |
2.06 m |
0.63 m x 2.06 m |
|
Second Level |
Family Room |
5.46 m |
11.2 m |
5.46 m x 11.2 m |
|
Second Level |
Primary Bedroom |
3.4 m |
5.36 m |
3.4 m x 5.36 m |
|
Second Level |
Bathroom |
3.43 m |
1.88 m |
3.43 m x 1.88 m |
|
Second Level |
Bedroom |
4.06 m |
3 m |
4.06 m x 3 m |
|
Basement |
Bedroom |
3.17 m |
3.05 m |
3.17 m x 3.05 m |
|
Basement |
Bedroom |
3.61 m |
4.06 m |
3.61 m x 4.06 m |
|
Basement |
Dining Room |
5.69 m |
2.79 m |
5.69 m x 2.79 m |
|
Basement |
Bathroom |
1.8 m |
3.17 m |
1.8 m x 3.17 m |
|
Basement |
Utility Room |
2.11 m |
1.3 m |
2.11 m x 1.3 m |
|
Basement |
Kitchen |
3.48 m |
5.64 m |
3.48 m x 5.64 m |
|
Basement |
Laundry Room |
4.01 m |
1.98 m |
4.01 m x 1.98 m |
|
Basement |
Other |
1.98 m |
1.57 m |
1.98 m x 1.57 m |
|
Main Level |
Living Room |
3.73 m |
3.81 m |
3.73 m x 3.81 m |
|
Main Level |
Eating Area |
3.86 m |
3.1 m |
3.86 m x 3.1 m |
|
Main Level |
Dining Room |
3.73 m |
3.53 m |
3.73 m x 3.53 m |
|
Main Level |
Kitchen |
3.86 m |
4.22 m |
3.86 m x 4.22 m |
|
Main Level |
Bathroom |
1.45 m |
1.42 m |
1.45 m x 1.42 m |
|
Main Level |
Other |
2.03 m |
2.03 m |
2.03 m x 2.03 m |
|
Main Level |
Foyer |
1.98 m |
1.8 m |
1.98 m x 1.8 m |
https://www.realtor.ca/real-estate/28489805/45-fletcher-road-hamilton-stoney-creek-stoney-creek



