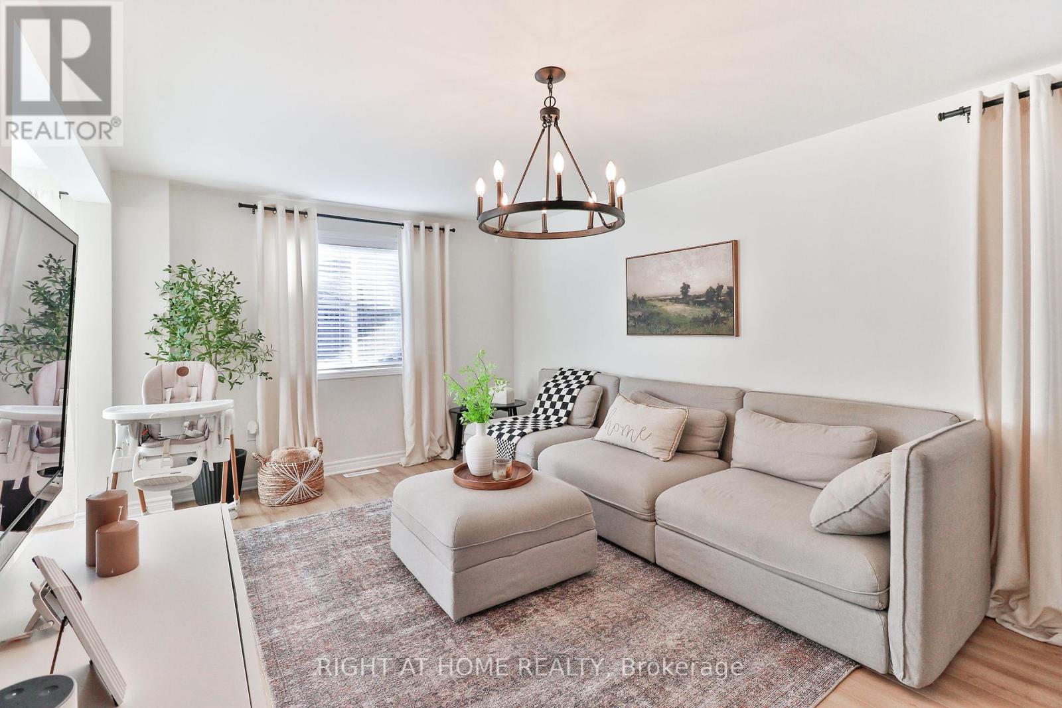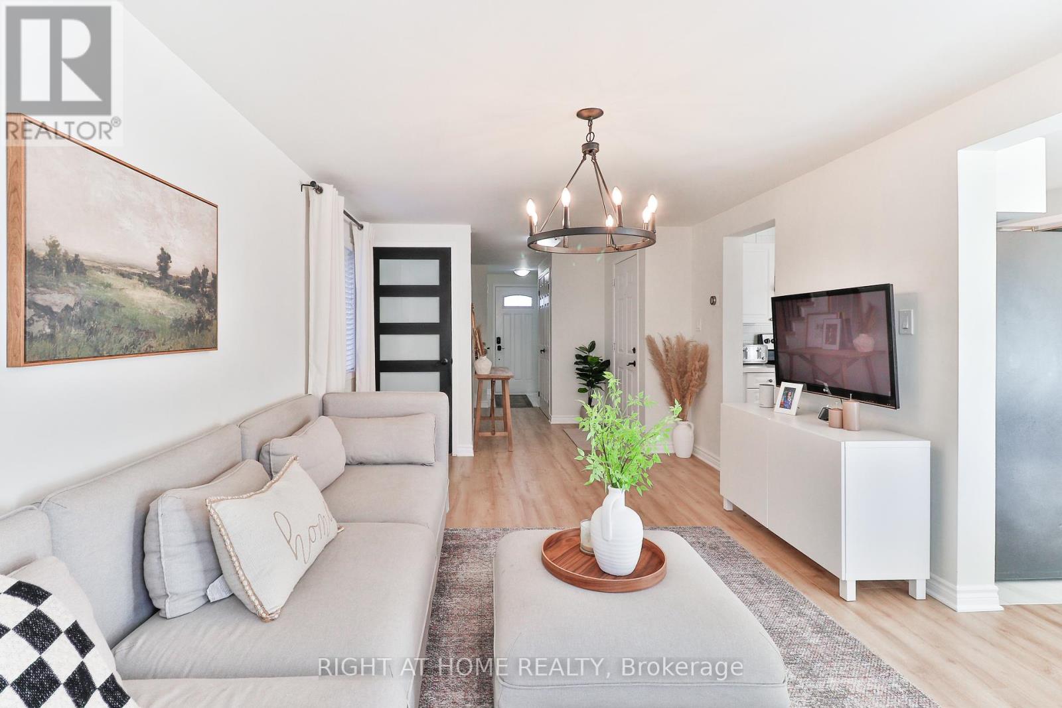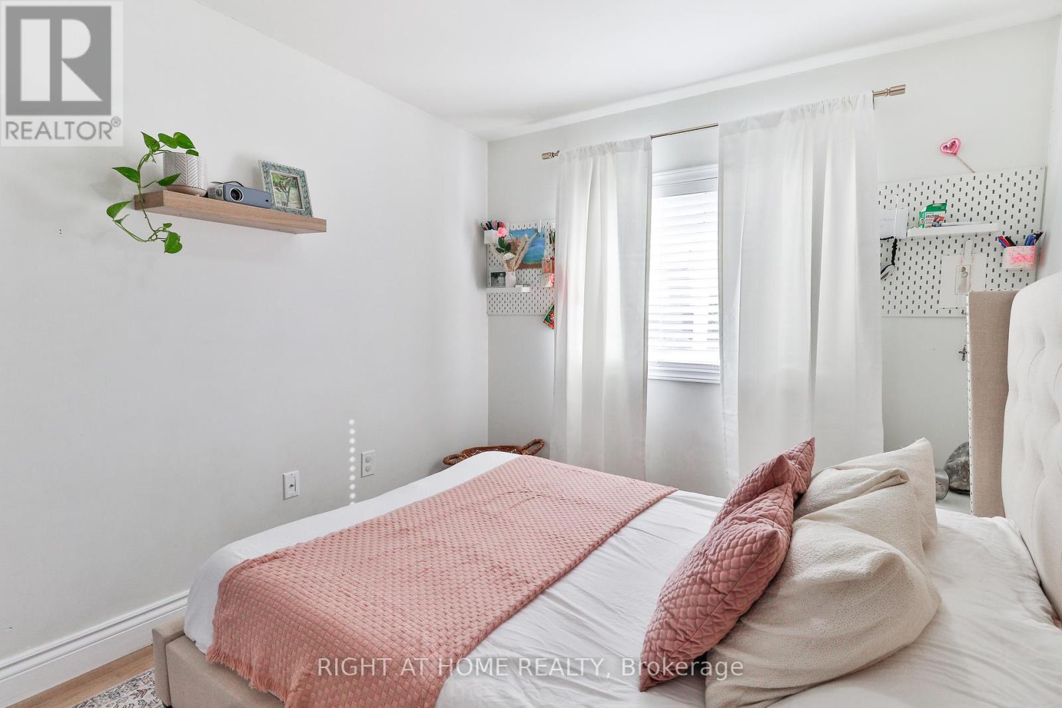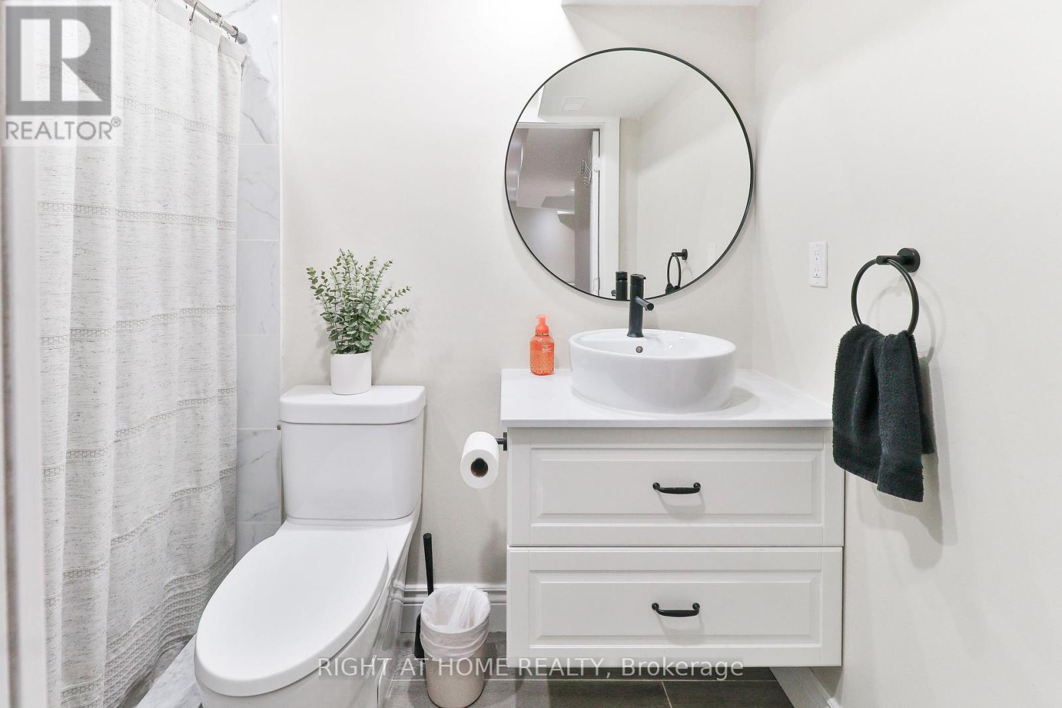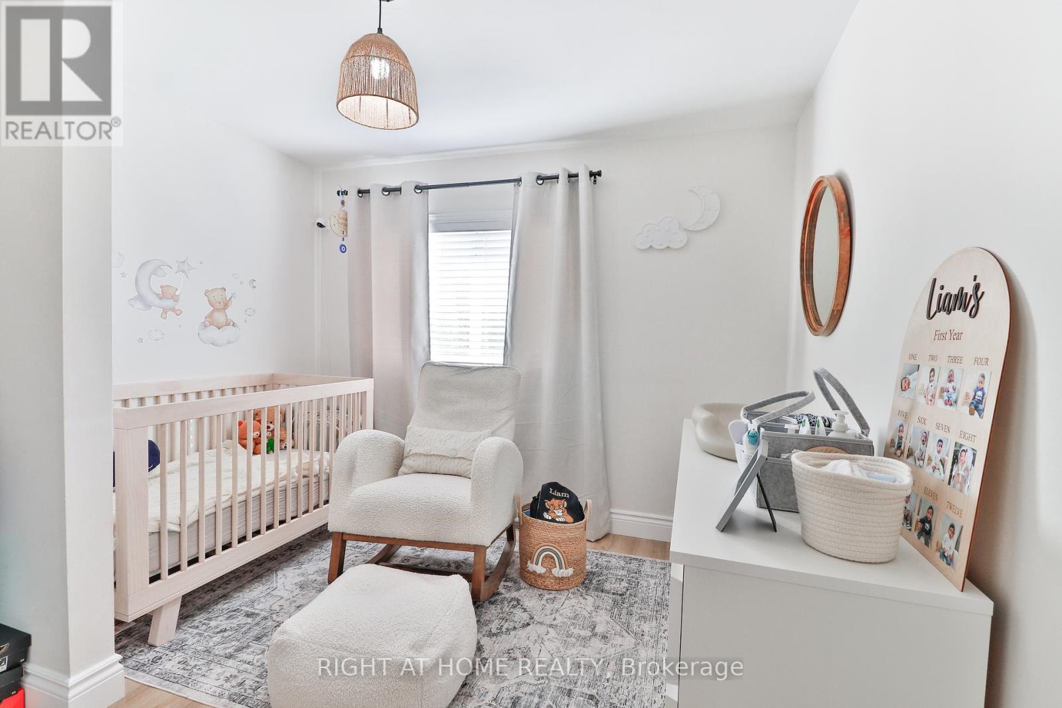3 Bedroom
3 Bathroom
Above Ground Pool
Central Air Conditioning
Forced Air
$699,900
Built in 2002 - This Detached 3 bedroom home positioned in a perfect family oriented neighbourhood with schools, parks and amenities within walking distance is Absolutely Ready for you and your family! Bring your items and settle into a standout home. High level Curb Appeal with Stone Front and distinct pillars guiding you into the private Driveway. Beautifully decorated interior and above ground pool in the backyard. Three Bedrooms, three washrooms, recreation room in basement, built in garage, fully fenced backyard with large deck and storage shed. Everyone in your family can enjoy their own space. Start with viewing with the virtual tour: ( https://www.slideshowcloud.com/45gingerdrive ). In my opinion the virtual tour doesn't do it justice and you should come to view this lovely extremely well kept home in person. (id:50976)
Property Details
|
MLS® Number
|
S10432665 |
|
Property Type
|
Single Family |
|
Community Name
|
Holly |
|
Parking Space Total
|
3 |
|
Pool Type
|
Above Ground Pool |
Building
|
Bathroom Total
|
3 |
|
Bedrooms Above Ground
|
3 |
|
Bedrooms Total
|
3 |
|
Appliances
|
Garage Door Opener Remote(s), Dishwasher, Dryer, Refrigerator, Stove, Washer |
|
Basement Development
|
Finished |
|
Basement Type
|
Full (finished) |
|
Construction Style Attachment
|
Detached |
|
Cooling Type
|
Central Air Conditioning |
|
Exterior Finish
|
Brick, Stone |
|
Flooring Type
|
Laminate, Tile |
|
Foundation Type
|
Concrete |
|
Half Bath Total
|
1 |
|
Heating Fuel
|
Natural Gas |
|
Heating Type
|
Forced Air |
|
Stories Total
|
2 |
|
Type
|
House |
|
Utility Water
|
Municipal Water |
Parking
Land
|
Acreage
|
No |
|
Sewer
|
Sanitary Sewer |
|
Size Depth
|
109 Ft ,10 In |
|
Size Frontage
|
32 Ft ,9 In |
|
Size Irregular
|
32.8 X 109.91 Ft |
|
Size Total Text
|
32.8 X 109.91 Ft |
Rooms
| Level |
Type |
Length |
Width |
Dimensions |
|
Second Level |
Primary Bedroom |
4.6 m |
3.07 m |
4.6 m x 3.07 m |
|
Second Level |
Bedroom 2 |
3.63 m |
2.59 m |
3.63 m x 2.59 m |
|
Second Level |
Bedroom 3 |
3 m |
2.87 m |
3 m x 2.87 m |
|
Lower Level |
Recreational, Games Room |
8.15 m |
3.2 m |
8.15 m x 3.2 m |
|
Lower Level |
Utility Room |
5.18 m |
2.24 m |
5.18 m x 2.24 m |
|
Main Level |
Living Room |
5.31 m |
3.3 m |
5.31 m x 3.3 m |
|
Main Level |
Kitchen |
2.69 m |
2.41 m |
2.69 m x 2.41 m |
|
Main Level |
Dining Room |
2.49 m |
2.41 m |
2.49 m x 2.41 m |
https://www.realtor.ca/real-estate/27669669/45-ginger-drive-barrie-holly-holly












