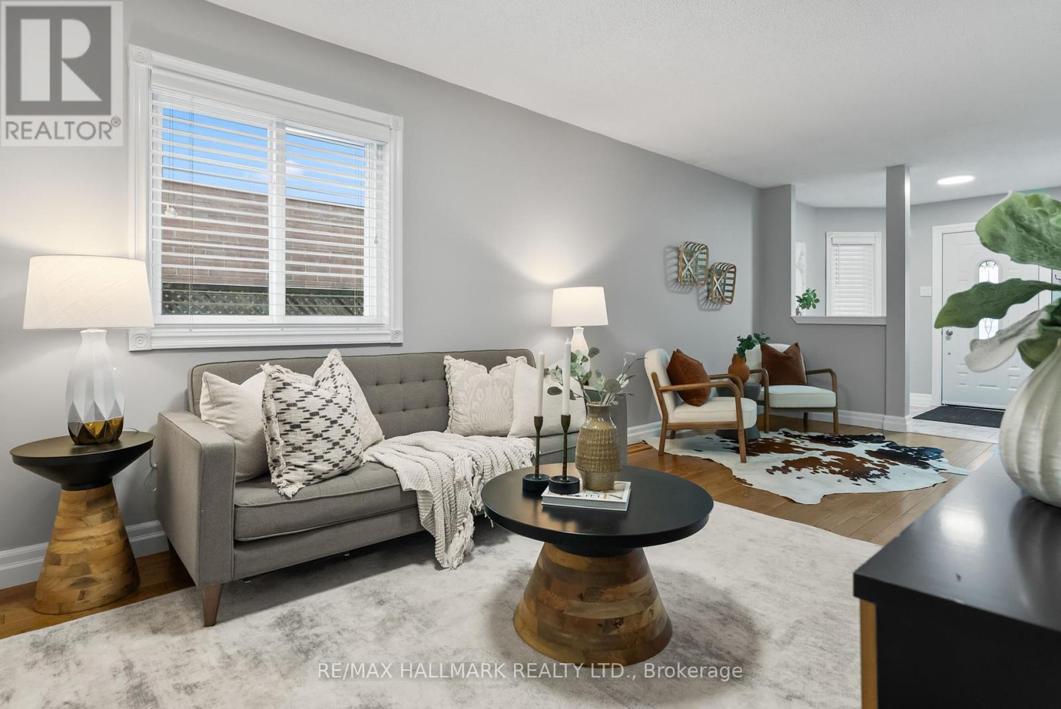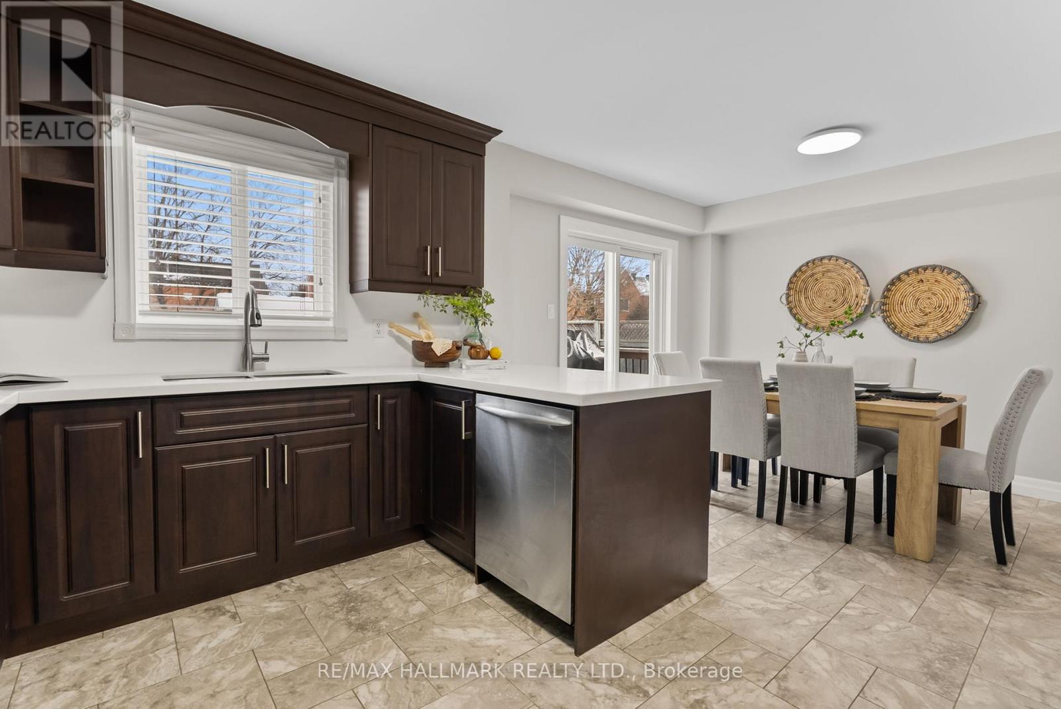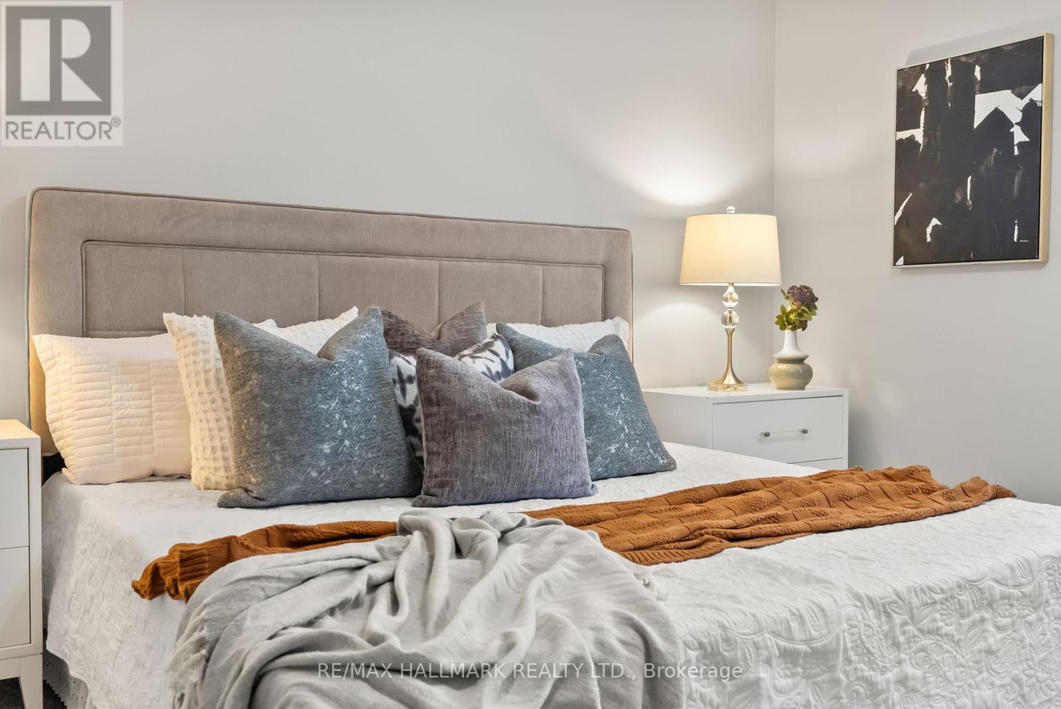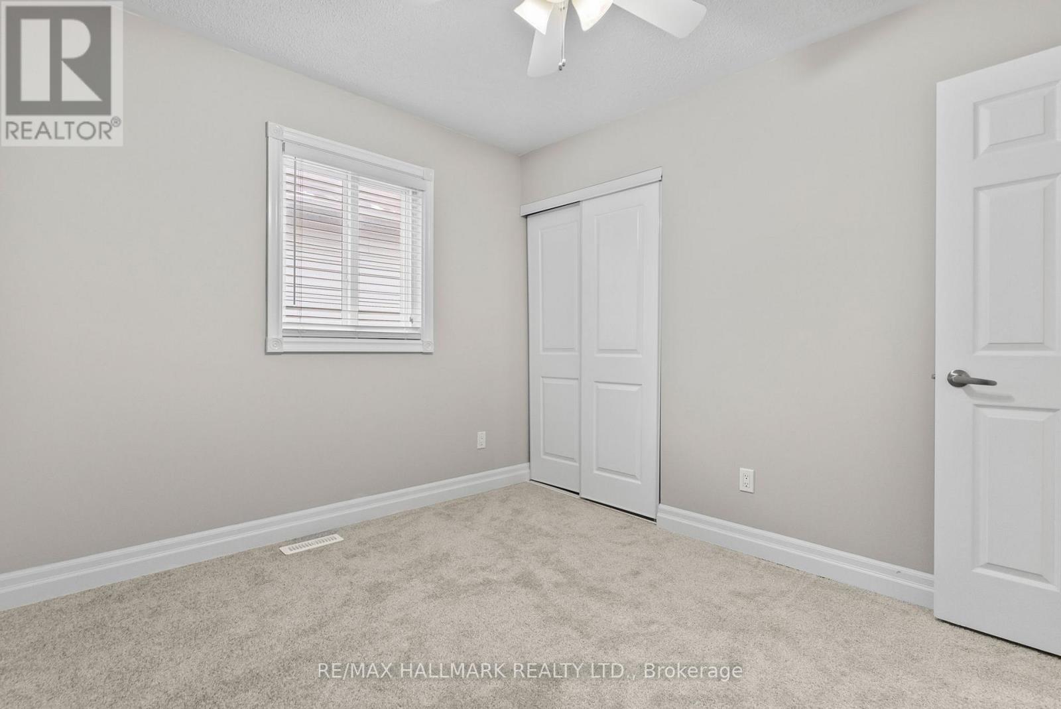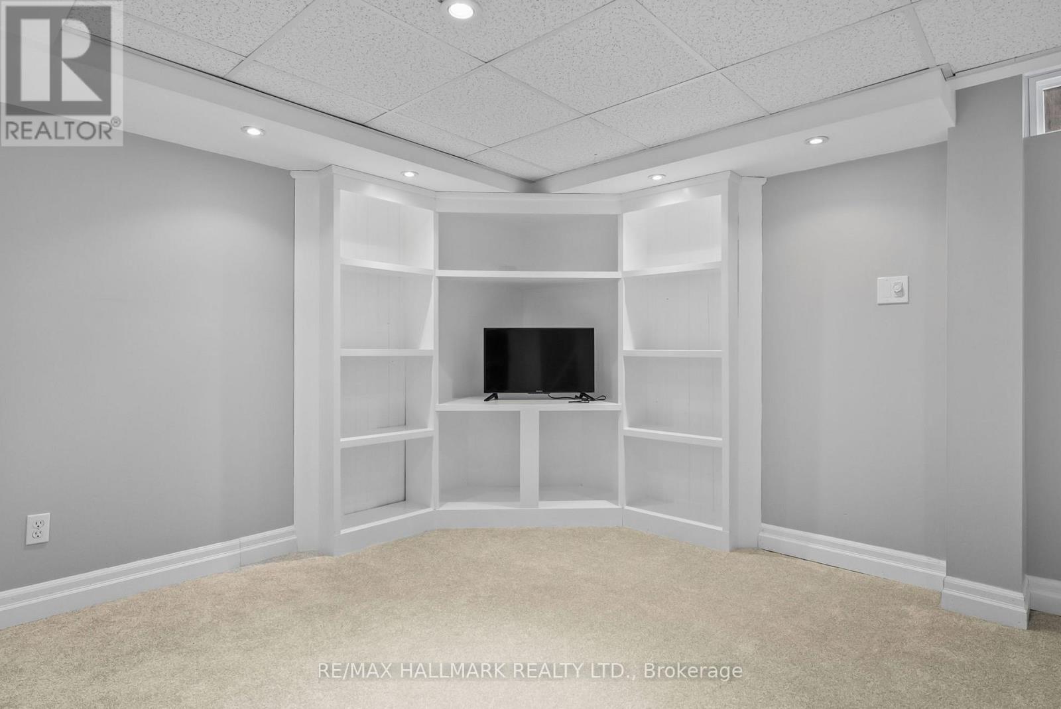4 Bedroom
4 Bathroom
Central Air Conditioning
Forced Air
$779,900
Welcome to this stunning family home, in one of Bowmanville's sought-after, family-friendly neighborhoods. Offering 4 bedrooms and 4 bathrooms, this home provides plenty of room for your growing family. Upon entering, you're greeted by an open-concept main floor with Hardwood extending throughout. The large, updated eat-in kitchen is complete with stainless steel appliances, quartz countertops, and storage space. Step out onto a spacious deck that overlooks the yard, ideal for both entertaining and relaxing. A gas line adds convenience for outdoor cooking. Upstairs, the large primary bedroom offers a peaceful retreat, featuring an ensuite bathroom and a walk-in closet. Two additional generously sized bedrooms, along with the primary, are outfitted with new broadloom, as well as the stairs and upper hallway, creating a seamless flow throughout the upper level. Fresh paint, updated trim, and the addition of some new interior light fixtures give the home a modern, cohesive look. The finished basement offers additional living space, and numerous possibilities. The homes exterior has been updated, with a newly refreshed hardscape on the driveway/porch, and exterior light fixtures, boosting curb appeal. For added convenience, the home includes garage access from inside. Located just steps from schools, parks, trails, and all essential amenities nearby, this home offers the perfect balance of convenience and community. **** EXTRAS **** Numerous updates throughout!!! This Home is move in ready for you and your family. (id:50976)
Open House
This property has open houses!
Starts at:
2:00 pm
Ends at:
4:00 pm
Starts at:
2:00 pm
Ends at:
4:00 pm
Property Details
|
MLS® Number
|
E11934952 |
|
Property Type
|
Single Family |
|
Community Name
|
Bowmanville |
|
Amenities Near By
|
Park, Public Transit, Schools |
|
Community Features
|
Community Centre |
|
Features
|
Irregular Lot Size, Lighting |
|
Parking Space Total
|
4 |
|
Structure
|
Porch, Deck, Shed |
Building
|
Bathroom Total
|
4 |
|
Bedrooms Above Ground
|
4 |
|
Bedrooms Total
|
4 |
|
Appliances
|
Dishwasher, Dryer, Microwave, Range, Refrigerator, Washer |
|
Basement Development
|
Finished |
|
Basement Type
|
N/a (finished) |
|
Construction Style Attachment
|
Link |
|
Cooling Type
|
Central Air Conditioning |
|
Exterior Finish
|
Brick, Vinyl Siding |
|
Flooring Type
|
Ceramic, Hardwood, Carpeted, Laminate |
|
Foundation Type
|
Unknown |
|
Half Bath Total
|
1 |
|
Heating Fuel
|
Natural Gas |
|
Heating Type
|
Forced Air |
|
Stories Total
|
2 |
|
Type
|
House |
|
Utility Water
|
Municipal Water |
Parking
Land
|
Acreage
|
No |
|
Fence Type
|
Fenced Yard |
|
Land Amenities
|
Park, Public Transit, Schools |
|
Sewer
|
Sanitary Sewer |
|
Size Depth
|
145 Ft ,10 In |
|
Size Frontage
|
29 Ft ,6 In |
|
Size Irregular
|
29.53 X 145.87 Ft |
|
Size Total Text
|
29.53 X 145.87 Ft |
Rooms
| Level |
Type |
Length |
Width |
Dimensions |
|
Second Level |
Bedroom 2 |
3.87 m |
3.73 m |
3.87 m x 3.73 m |
|
Second Level |
Bedroom 3 |
3.2 m |
3.9 m |
3.2 m x 3.9 m |
|
Second Level |
Bedroom 4 |
3 m |
3.2 m |
3 m x 3.2 m |
|
Basement |
Recreational, Games Room |
5.62 m |
6.52 m |
5.62 m x 6.52 m |
|
Main Level |
Foyer |
2.72 m |
1.96 m |
2.72 m x 1.96 m |
|
Main Level |
Living Room |
4.02 m |
3.41 m |
4.02 m x 3.41 m |
|
Main Level |
Dining Room |
3.1 m |
3.05 m |
3.1 m x 3.05 m |
|
Main Level |
Kitchen |
3.1 m |
5.82 m |
3.1 m x 5.82 m |
|
Main Level |
Laundry Room |
1.77 m |
1.48 m |
1.77 m x 1.48 m |
Utilities
|
Cable
|
Installed |
|
Sewer
|
Installed |
https://www.realtor.ca/real-estate/27829008/45-guildwood-drive-clarington-bowmanville-bowmanville












