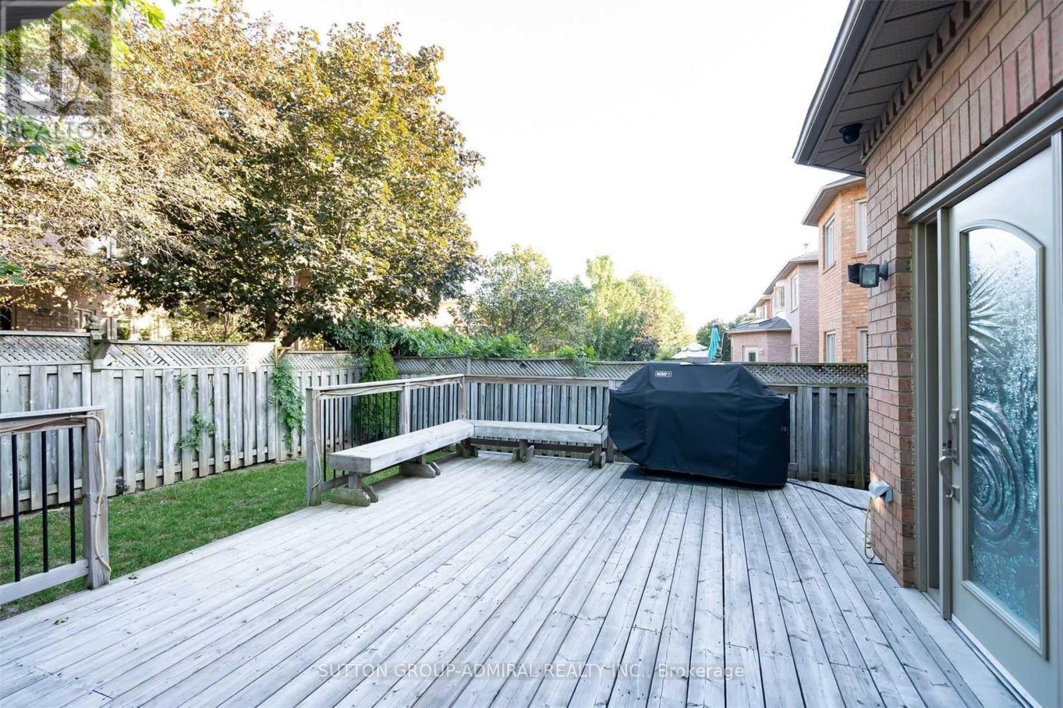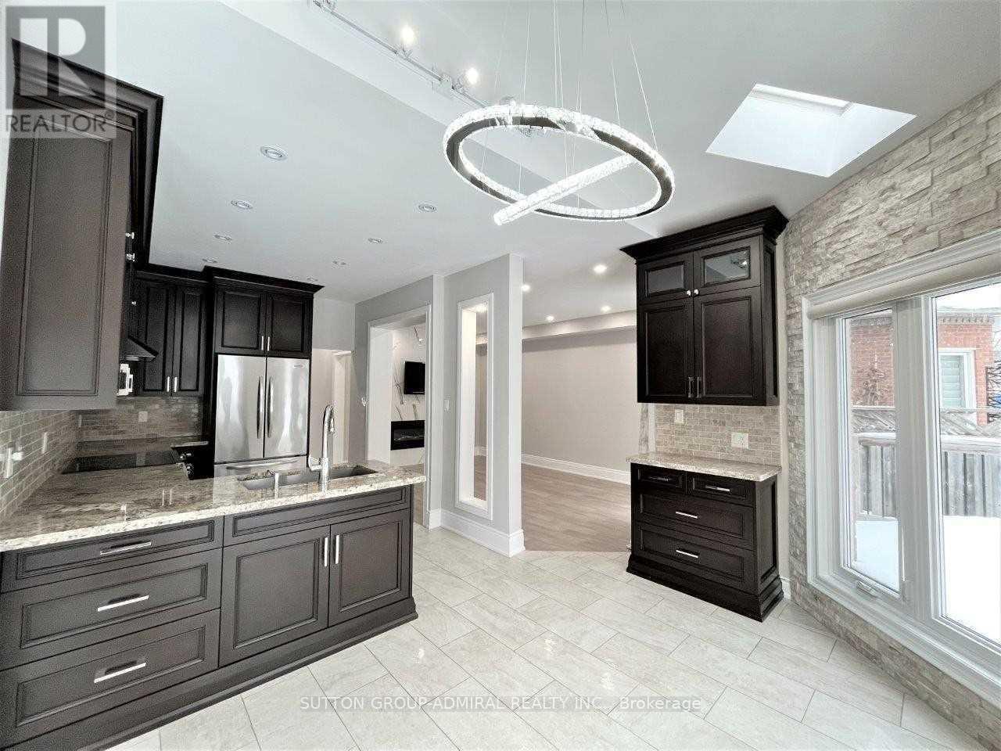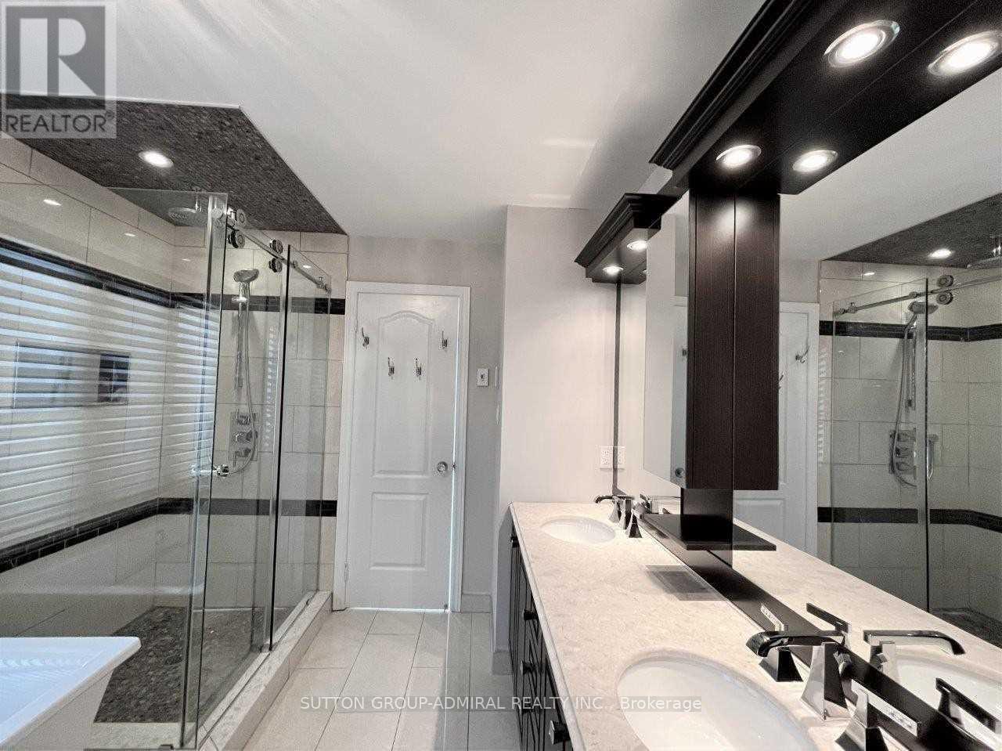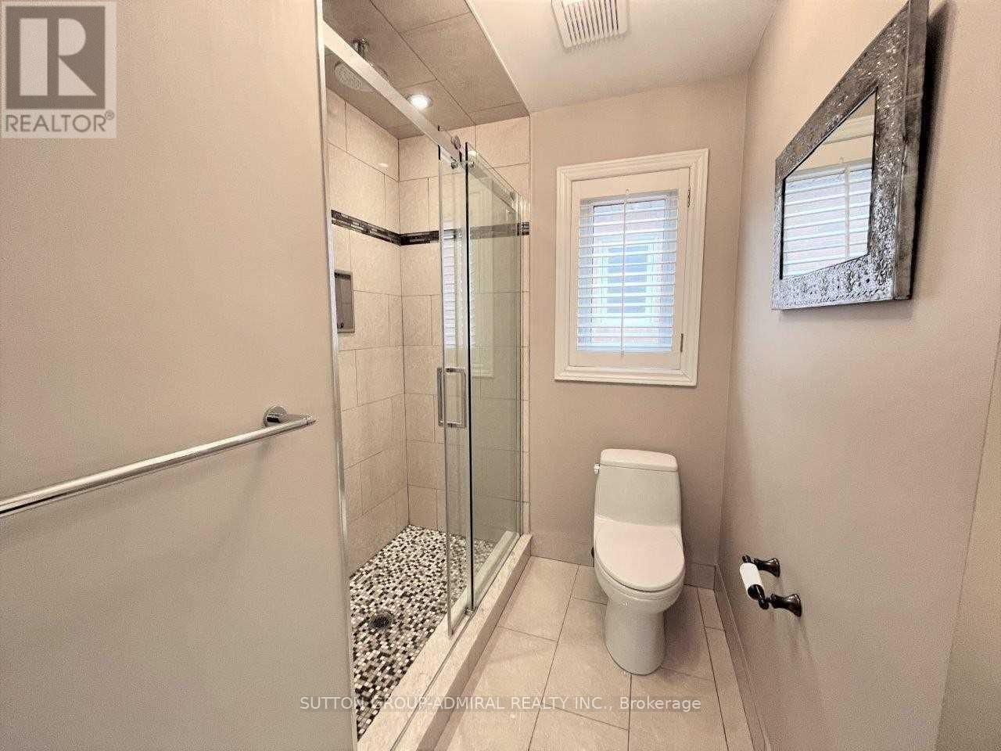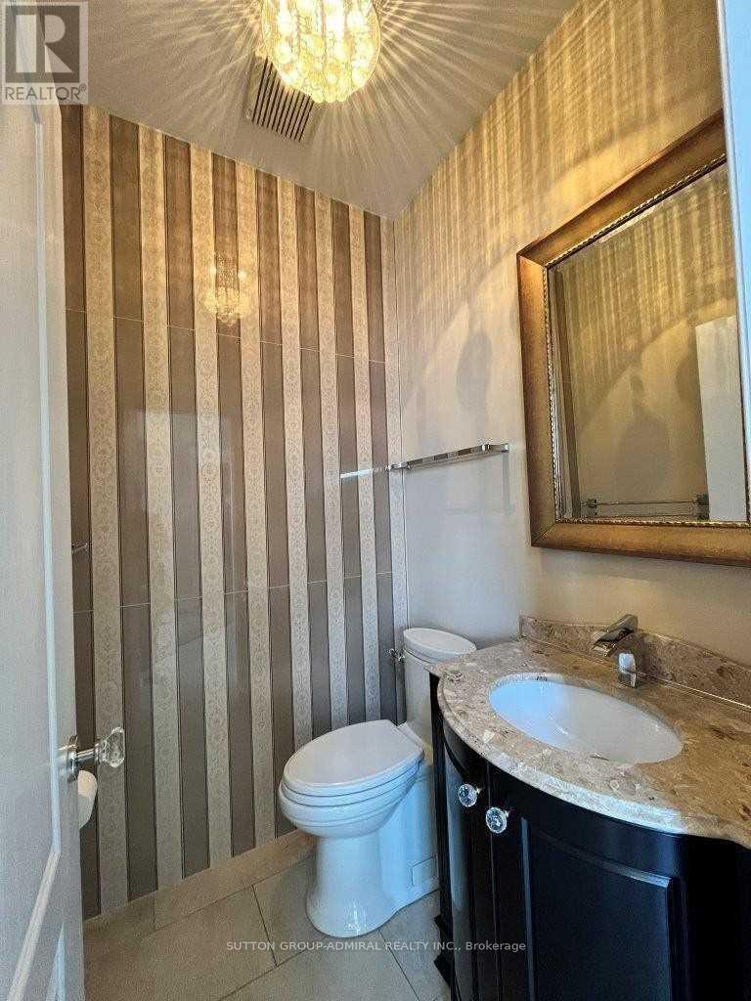5 Bedroom
4 Bathroom
2,500 - 3,000 ft2
Fireplace
Central Air Conditioning
Forced Air
$2,129,000
Stunning Renovated From Top 2 Bottom*Approx 4000 Sq.Ft.Of Living Space*Flat Ceiling Tru-Out*17' Ceiling In Grand Foyer*9'On Main Flr W/Office*Mud Rm/Laundry B/I Organizers &Direct Access to 2Grge*Fam Rm W/Elct Firepl*Kitc W/Circular Breakfast Area ; 3Skylights*Garburator*Mstr Bdrm W/Rnvtd 5 Pc Ensuite*Glass Shower*F/Standing Bath Tub ;Heated Flr*W/I Closet W/B/I Organiz.*Hrdwd StairCase W/Iron Pickets*Sep. Entrance To Bsmt Might Be Built by Seller. Ask for details, Finished Bsmt W/Vinyl Flrs*3Pc B/Rm andKitchen*Cac*Cvac*Large B/Yard*Deck*GDO +Remotes*New Electrical Panel(2024) (id:50976)
Property Details
|
MLS® Number
|
N12064221 |
|
Property Type
|
Single Family |
|
Community Name
|
Beverley Glen |
|
Amenities Near By
|
Hospital, Park, Public Transit, Schools |
|
Features
|
Flat Site, Carpet Free, In-law Suite |
|
Parking Space Total
|
4 |
|
Structure
|
Deck |
|
View Type
|
City View |
Building
|
Bathroom Total
|
4 |
|
Bedrooms Above Ground
|
4 |
|
Bedrooms Below Ground
|
1 |
|
Bedrooms Total
|
5 |
|
Amenities
|
Fireplace(s) |
|
Appliances
|
Central Vacuum, Garburator, Water Heater, Water Purifier, Water Softener, Dryer, Refrigerator |
|
Basement Development
|
Finished |
|
Basement Features
|
Apartment In Basement |
|
Basement Type
|
N/a (finished) |
|
Construction Style Attachment
|
Detached |
|
Cooling Type
|
Central Air Conditioning |
|
Exterior Finish
|
Brick |
|
Fire Protection
|
Smoke Detectors |
|
Fireplace Present
|
Yes |
|
Flooring Type
|
Hardwood, Vinyl, Ceramic |
|
Foundation Type
|
Unknown |
|
Half Bath Total
|
1 |
|
Heating Fuel
|
Natural Gas |
|
Heating Type
|
Forced Air |
|
Stories Total
|
2 |
|
Size Interior
|
2,500 - 3,000 Ft2 |
|
Type
|
House |
|
Utility Water
|
Municipal Water |
Parking
Land
|
Acreage
|
No |
|
Fence Type
|
Fenced Yard |
|
Land Amenities
|
Hospital, Park, Public Transit, Schools |
|
Sewer
|
Sanitary Sewer |
|
Size Depth
|
111 Ft |
|
Size Frontage
|
40 Ft |
|
Size Irregular
|
40 X 111 Ft |
|
Size Total Text
|
40 X 111 Ft |
Rooms
| Level |
Type |
Length |
Width |
Dimensions |
|
Second Level |
Primary Bedroom |
6.4 m |
4.16 m |
6.4 m x 4.16 m |
|
Second Level |
Bedroom 2 |
3.2 m |
3 m |
3.2 m x 3 m |
|
Second Level |
Bedroom 3 |
4.24 m |
3 m |
4.24 m x 3 m |
|
Second Level |
Bedroom 4 |
3.6 m |
3.27 m |
3.6 m x 3.27 m |
|
Lower Level |
Great Room |
12.19 m |
6.1 m |
12.19 m x 6.1 m |
|
Lower Level |
Bedroom 5 |
3.06 m |
3.2 m |
3.06 m x 3.2 m |
|
Main Level |
Dining Room |
5.03 m |
3.35 m |
5.03 m x 3.35 m |
|
Main Level |
Living Room |
5.03 m |
3.35 m |
5.03 m x 3.35 m |
|
Main Level |
Kitchen |
3.45 m |
2.89 m |
3.45 m x 2.89 m |
|
Main Level |
Eating Area |
4.82 m |
2.6 m |
4.82 m x 2.6 m |
|
Main Level |
Family Room |
5.49 m |
3.3 m |
5.49 m x 3.3 m |
|
Main Level |
Office |
3.27 m |
3.07 m |
3.27 m x 3.07 m |
|
Main Level |
Mud Room |
3 m |
2 m |
3 m x 2 m |
Utilities
|
Cable
|
Available |
|
Sewer
|
Installed |
https://www.realtor.ca/real-estate/28125871/45-inglewood-avenue-vaughan-beverley-glen-beverley-glen








