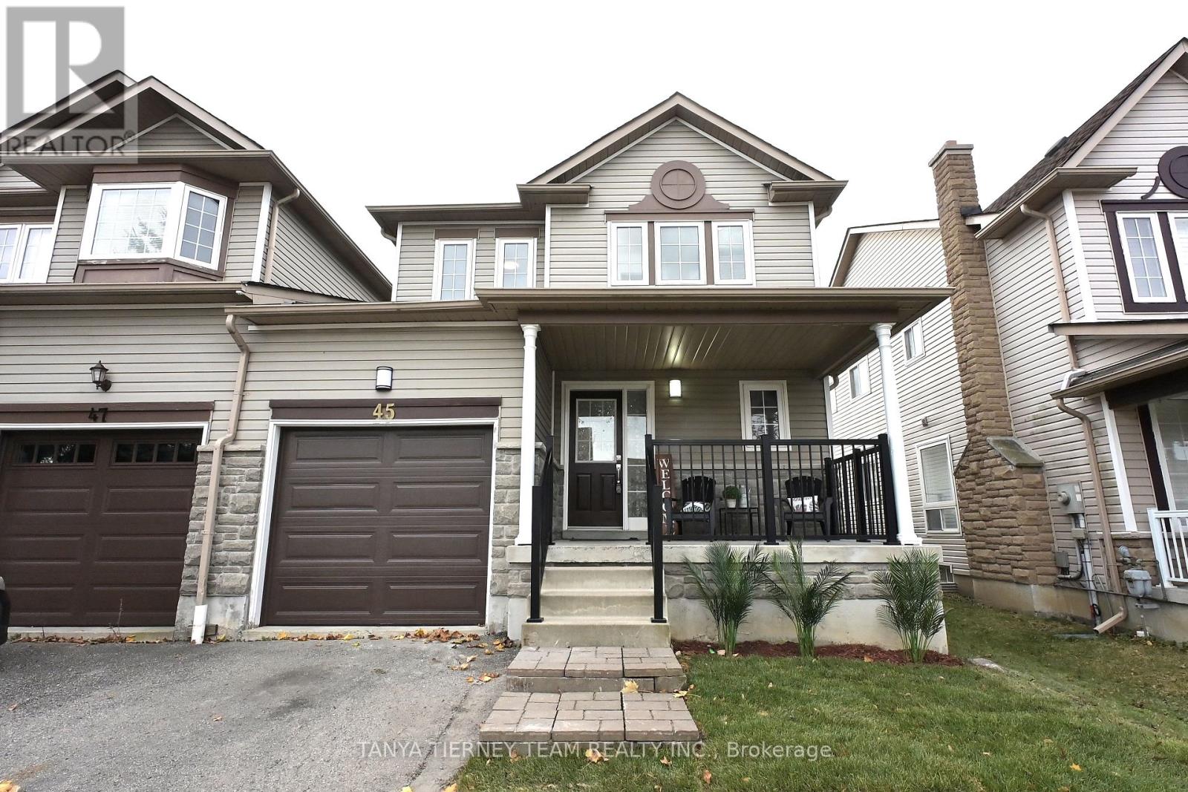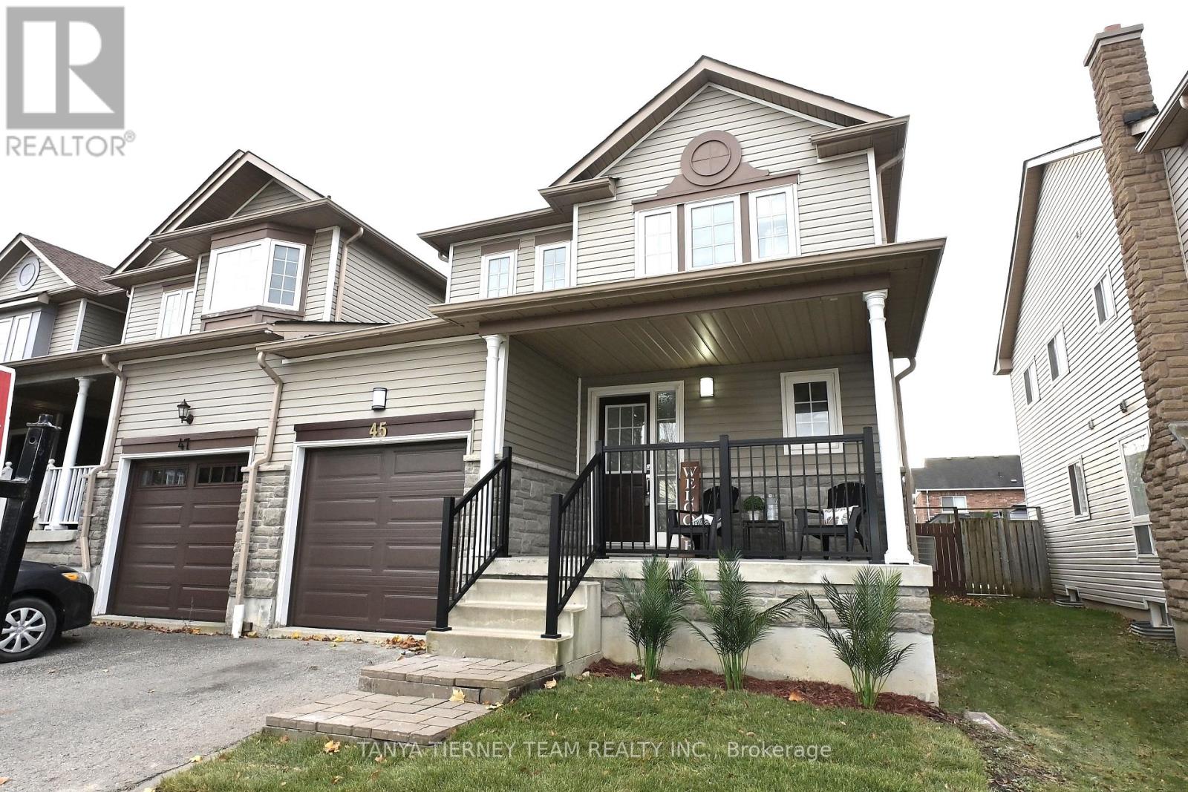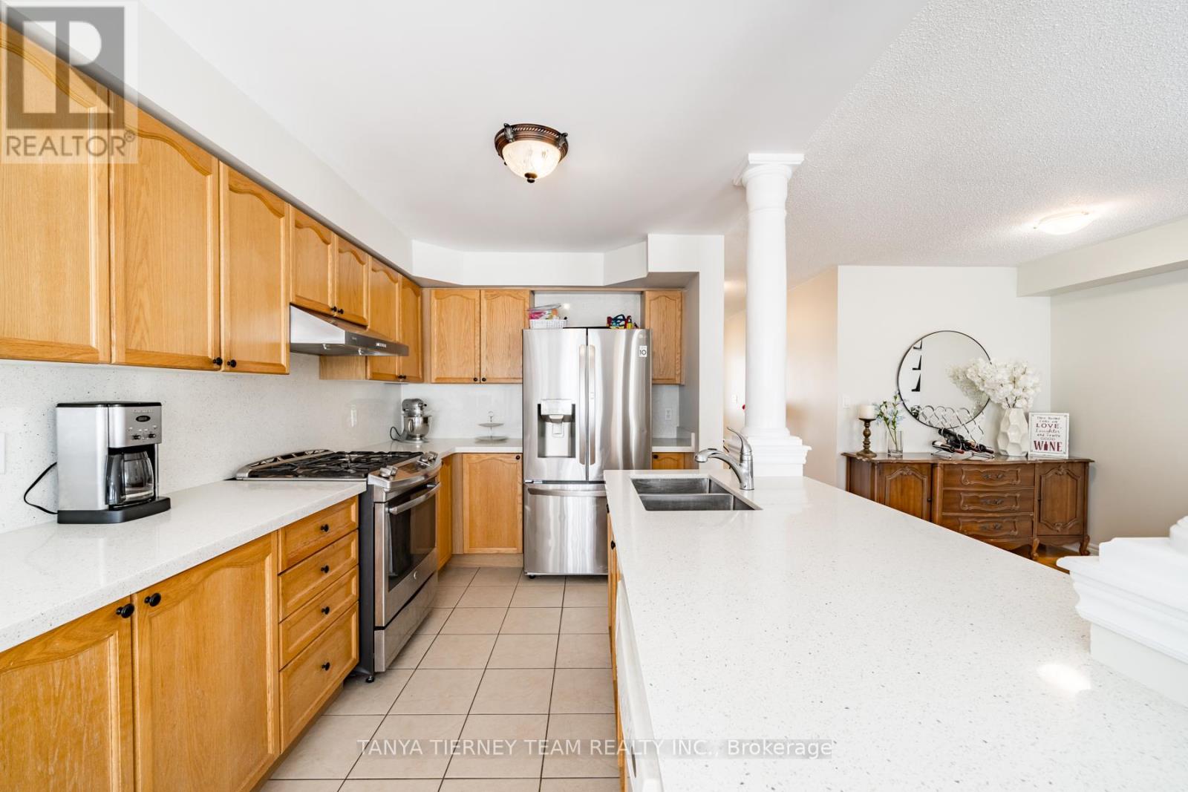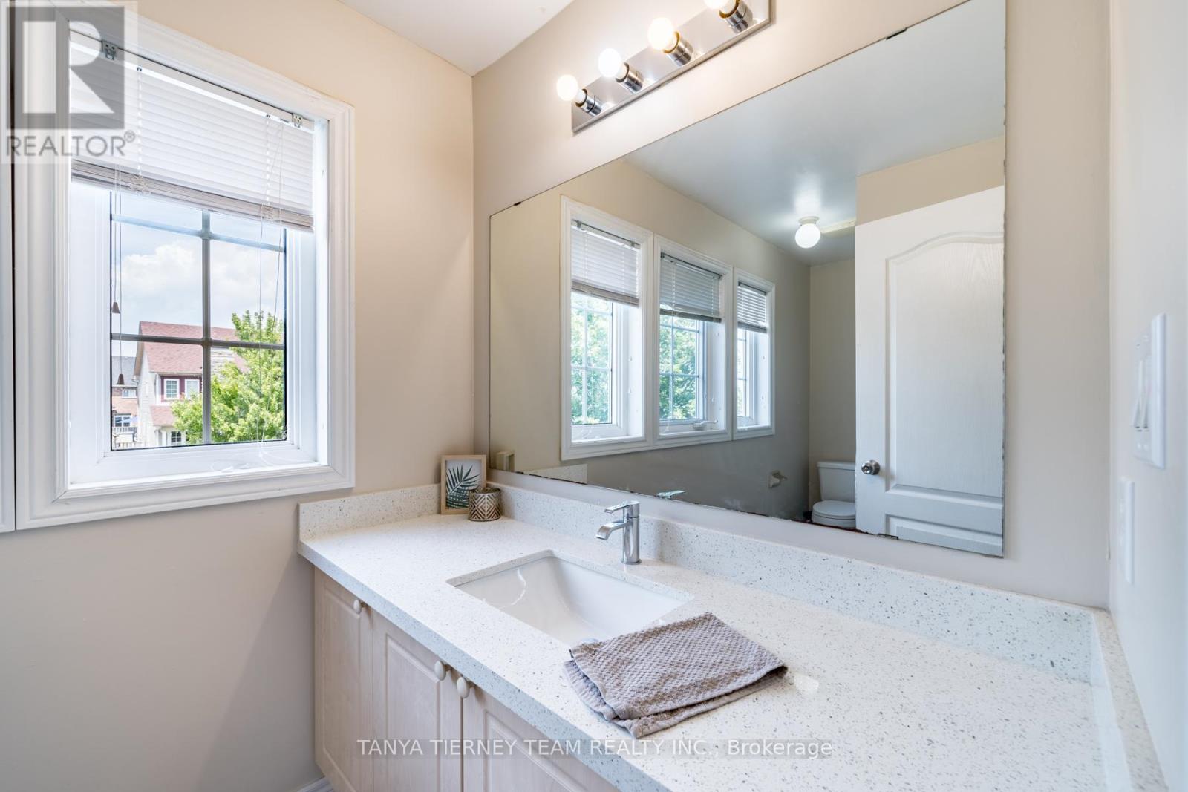3 Bedroom
3 Bathroom
Fireplace
Central Air Conditioning
Forced Air
$849,900
Huge 30ft lot only linked at the garage! This fabulous 3 bedroom, 3 bath home offers access to the backyard through the west side gate & garage. Inviting front porch leads you through to the open concept living space featuring hardwood flooring throughout the dining & living room with cozy gas fireplace & backyard views. Spacious kitchen boasting quartz counters, backsplash, gas stove, centre island with breakfast bar, ceramic floors & ample cupboard/counter space! Breakfast area with sliding glass walk-out to a fully fenced backyard with patio & plenty of room for child's play! Upstairs offers 3 generous bedrooms, primary retreat complete with walk-in closet & 4pc ensuite. Situated in a highly sought after Brooklin community, steps to schools, parks, transits & easy hwy 407/412 access for commuters! **** EXTRAS **** Roof 2018, fridge & gas range 2021, updated baths. Laminate flooring throughout upper level & freshly painted 2024. (id:50976)
Open House
This property has open houses!
Starts at:
2:00 pm
Ends at:
4:00 pm
Property Details
|
MLS® Number
|
E10425079 |
|
Property Type
|
Single Family |
|
Community Name
|
Brooklin |
|
Amenities Near By
|
Park, Public Transit, Schools |
|
Community Features
|
Community Centre |
|
Parking Space Total
|
2 |
|
Structure
|
Deck, Patio(s) |
Building
|
Bathroom Total
|
3 |
|
Bedrooms Above Ground
|
3 |
|
Bedrooms Total
|
3 |
|
Amenities
|
Fireplace(s) |
|
Appliances
|
Water Heater, Window Coverings |
|
Basement Development
|
Unfinished |
|
Basement Type
|
Full (unfinished) |
|
Construction Style Attachment
|
Attached |
|
Cooling Type
|
Central Air Conditioning |
|
Exterior Finish
|
Stone, Vinyl Siding |
|
Fireplace Present
|
Yes |
|
Fireplace Total
|
1 |
|
Flooring Type
|
Hardwood, Ceramic, Carpeted |
|
Foundation Type
|
Unknown |
|
Half Bath Total
|
1 |
|
Heating Fuel
|
Natural Gas |
|
Heating Type
|
Forced Air |
|
Stories Total
|
2 |
|
Type
|
Row / Townhouse |
|
Utility Water
|
Municipal Water |
Parking
Land
|
Acreage
|
No |
|
Fence Type
|
Fenced Yard |
|
Land Amenities
|
Park, Public Transit, Schools |
|
Sewer
|
Sanitary Sewer |
|
Size Depth
|
114 Ft ,9 In |
|
Size Frontage
|
29 Ft ,8 In |
|
Size Irregular
|
29.71 X 114.83 Ft |
|
Size Total Text
|
29.71 X 114.83 Ft|under 1/2 Acre |
|
Zoning Description
|
Residential |
Rooms
| Level |
Type |
Length |
Width |
Dimensions |
|
Second Level |
Primary Bedroom |
4.59 m |
3.3 m |
4.59 m x 3.3 m |
|
Second Level |
Bedroom 2 |
3.3 m |
3.12 m |
3.3 m x 3.12 m |
|
Second Level |
Bedroom 3 |
3.48 m |
2.94 m |
3.48 m x 2.94 m |
|
Main Level |
Living Room |
6.8 m |
3.76 m |
6.8 m x 3.76 m |
|
Main Level |
Dining Room |
6.8 m |
3.76 m |
6.8 m x 3.76 m |
|
Main Level |
Kitchen |
3.77 m |
2.66 m |
3.77 m x 2.66 m |
|
Main Level |
Eating Area |
2.84 m |
2.61 m |
2.84 m x 2.61 m |
Utilities
|
Cable
|
Available |
|
Sewer
|
Installed |
https://www.realtor.ca/real-estate/27652358/45-joshua-boulevard-whitby-brooklin-brooklin



























