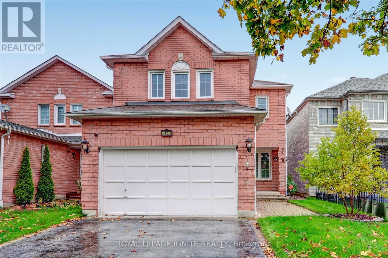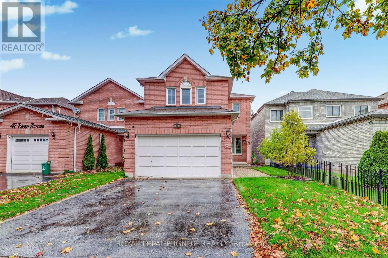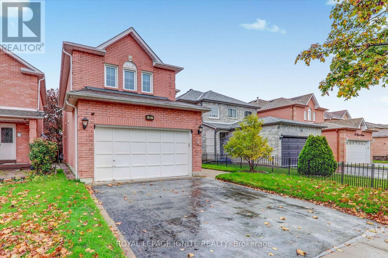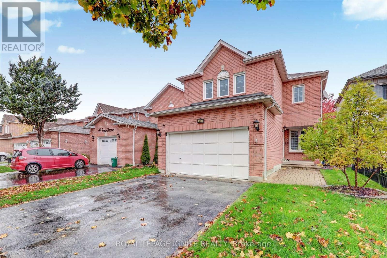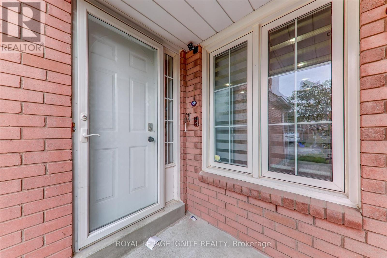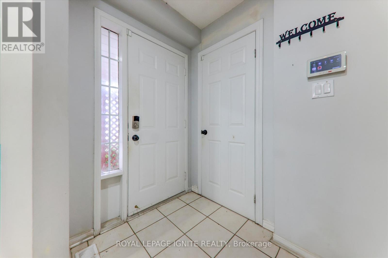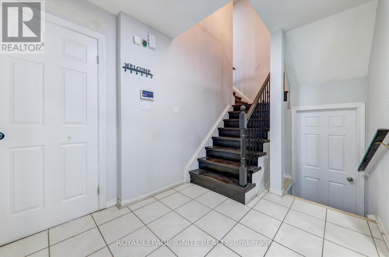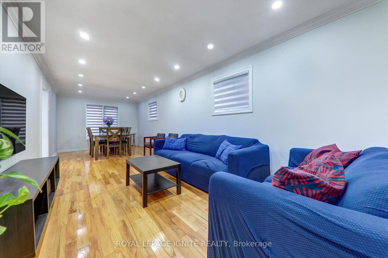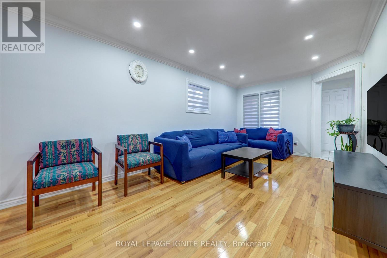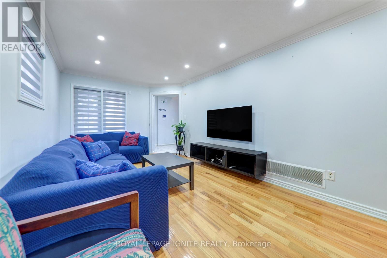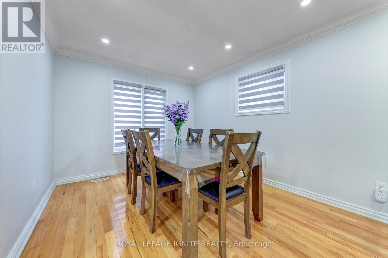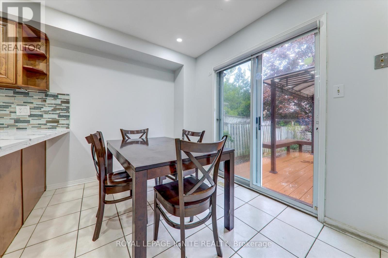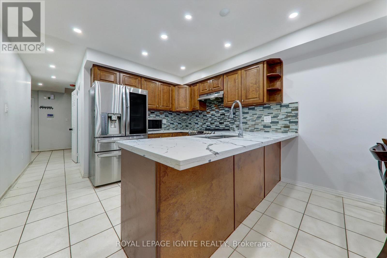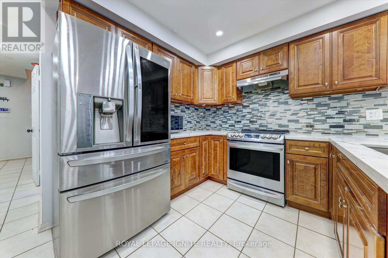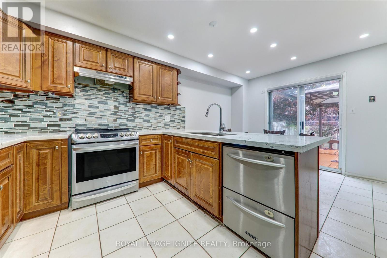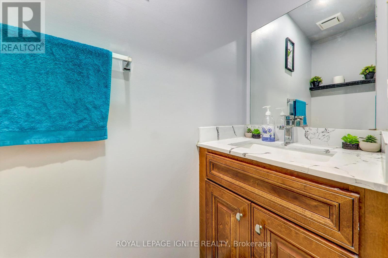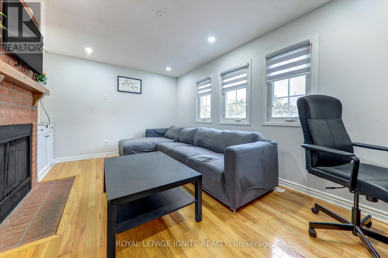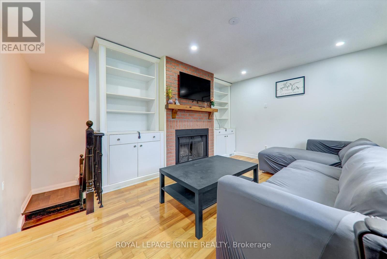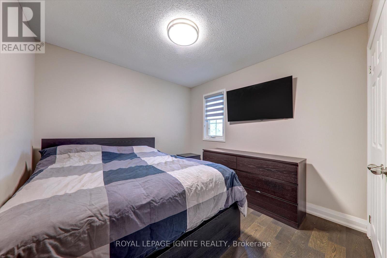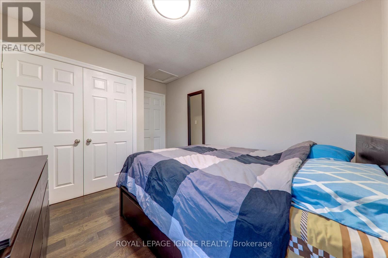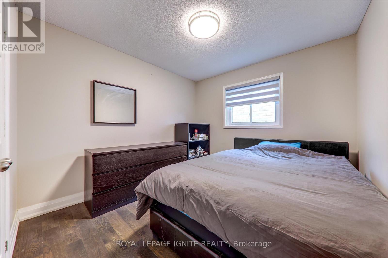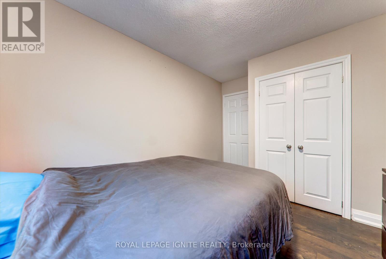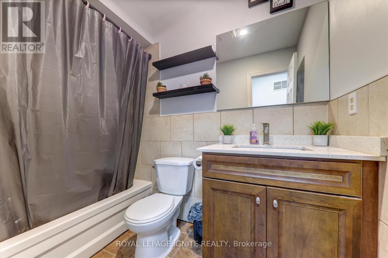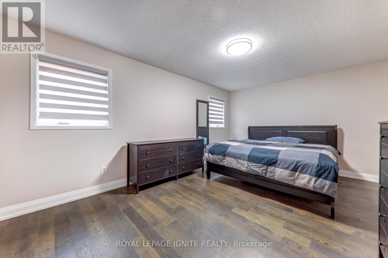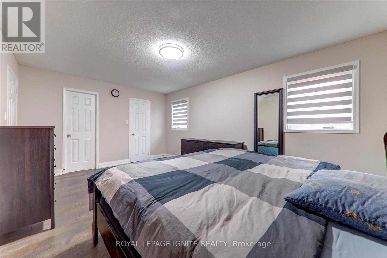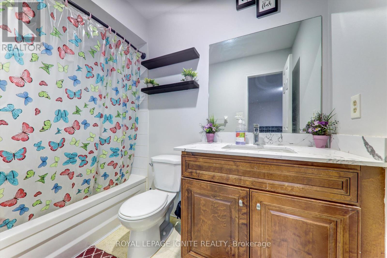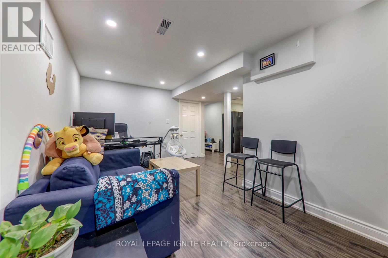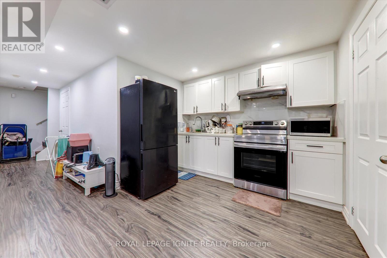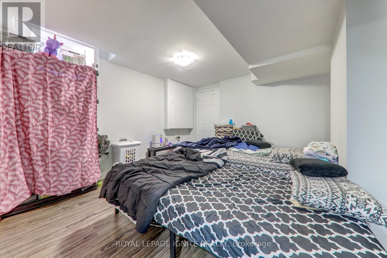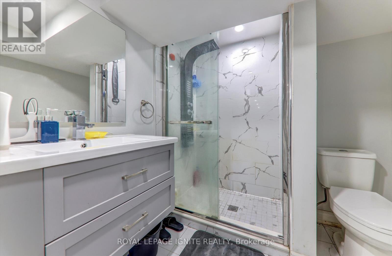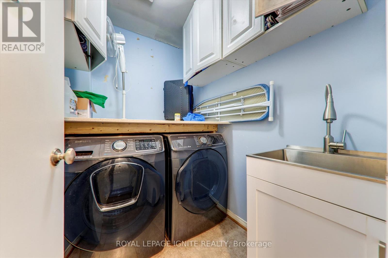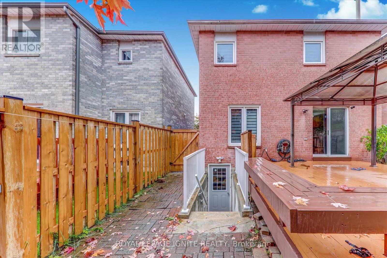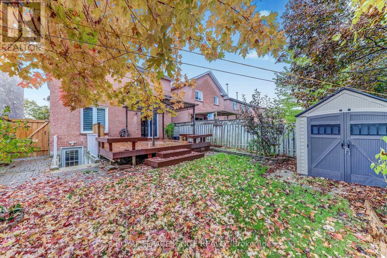5 Bedroom
4 Bathroom
1,500 - 2,000 ft2
Fireplace
Central Air Conditioning
Forced Air
$799,000
Location, Location, Location! Beautifully maintained 4+1 bedroom home in the sought-after Westney Heights community. Features elegant hardwood flooring throughout and a bright eat-in kitchen with a walkout to a spacious 19 ft x 16 ft deck - perfect for entertaining. The kitchen offers a dishwasher and ample pot lights. Enjoy a cozy family room with custom built-in entertainment unit and a central vacuum rough-in. Filled with natural light, this home also includes a separate entrance, modern pot lights, a fireplace, and a fully paid brand-new air conditioner. The backyard oasis boasts a 10 ft x 12 ft gazebo, an interlocking walkway, and landscaped gardens with mature trees. Close to schools, parks, transit, and Highways 401/407. (id:50976)
Open House
This property has open houses!
Starts at:
1:00 pm
Ends at:
5:00 pm
Property Details
|
MLS® Number
|
E12519320 |
|
Property Type
|
Single Family |
|
Community Name
|
Central West |
|
Equipment Type
|
Water Heater |
|
Parking Space Total
|
5 |
|
Rental Equipment Type
|
Water Heater |
Building
|
Bathroom Total
|
4 |
|
Bedrooms Above Ground
|
4 |
|
Bedrooms Below Ground
|
1 |
|
Bedrooms Total
|
5 |
|
Age
|
16 To 30 Years |
|
Amenities
|
Fireplace(s) |
|
Appliances
|
Dishwasher, Dryer, Garage Door Opener, Microwave, Stove, Washer, Window Coverings, Refrigerator |
|
Basement Development
|
Finished |
|
Basement Features
|
Separate Entrance |
|
Basement Type
|
N/a (finished), N/a |
|
Construction Style Attachment
|
Detached |
|
Cooling Type
|
Central Air Conditioning |
|
Exterior Finish
|
Brick |
|
Fireplace Present
|
Yes |
|
Flooring Type
|
Hardwood, Ceramic, Carpeted, Laminate |
|
Foundation Type
|
Concrete |
|
Heating Fuel
|
Natural Gas |
|
Heating Type
|
Forced Air |
|
Stories Total
|
2 |
|
Size Interior
|
1,500 - 2,000 Ft2 |
|
Type
|
House |
|
Utility Water
|
Municipal Water |
Parking
Land
|
Acreage
|
No |
|
Sewer
|
Sanitary Sewer |
|
Size Depth
|
109 Ft ,10 In |
|
Size Frontage
|
30 Ft ,2 In |
|
Size Irregular
|
30.2 X 109.9 Ft |
|
Size Total Text
|
30.2 X 109.9 Ft |
Rooms
| Level |
Type |
Length |
Width |
Dimensions |
|
Second Level |
Bedroom |
5 m |
3 m |
5 m x 3 m |
|
Second Level |
Bedroom |
5 m |
3 m |
5 m x 3 m |
|
Second Level |
Bedroom |
5 m |
3 m |
5 m x 3 m |
|
Second Level |
Primary Bedroom |
5.21 m |
3.63 m |
5.21 m x 3.63 m |
|
Second Level |
Bedroom |
5.2 m |
3.03 m |
5.2 m x 3.03 m |
|
Second Level |
Bedroom |
3.2 m |
2.98 m |
3.2 m x 2.98 m |
|
Basement |
Recreational, Games Room |
6.28 m |
4.78 m |
6.28 m x 4.78 m |
|
Basement |
Sitting Room |
3.45 m |
2.9 m |
3.45 m x 2.9 m |
|
Basement |
Bedroom |
3.15 m |
3.01 m |
3.15 m x 3.01 m |
|
Ground Level |
Living Room |
8.3 m |
3.11 m |
8.3 m x 3.11 m |
|
Ground Level |
Laundry Room |
3 m |
3 m |
3 m x 3 m |
|
Ground Level |
Dining Room |
8.3 m |
3.11 m |
8.3 m x 3.11 m |
|
Ground Level |
Kitchen |
5.26 m |
3.54 m |
5.26 m x 3.54 m |
|
Ground Level |
Eating Area |
5.26 m |
3.54 m |
5.26 m x 3.54 m |
|
In Between |
Family Room |
4.8 m |
3.65 m |
4.8 m x 3.65 m |
https://www.realtor.ca/real-estate/29077652/45-reese-avenue-ajax-central-west-central-west



