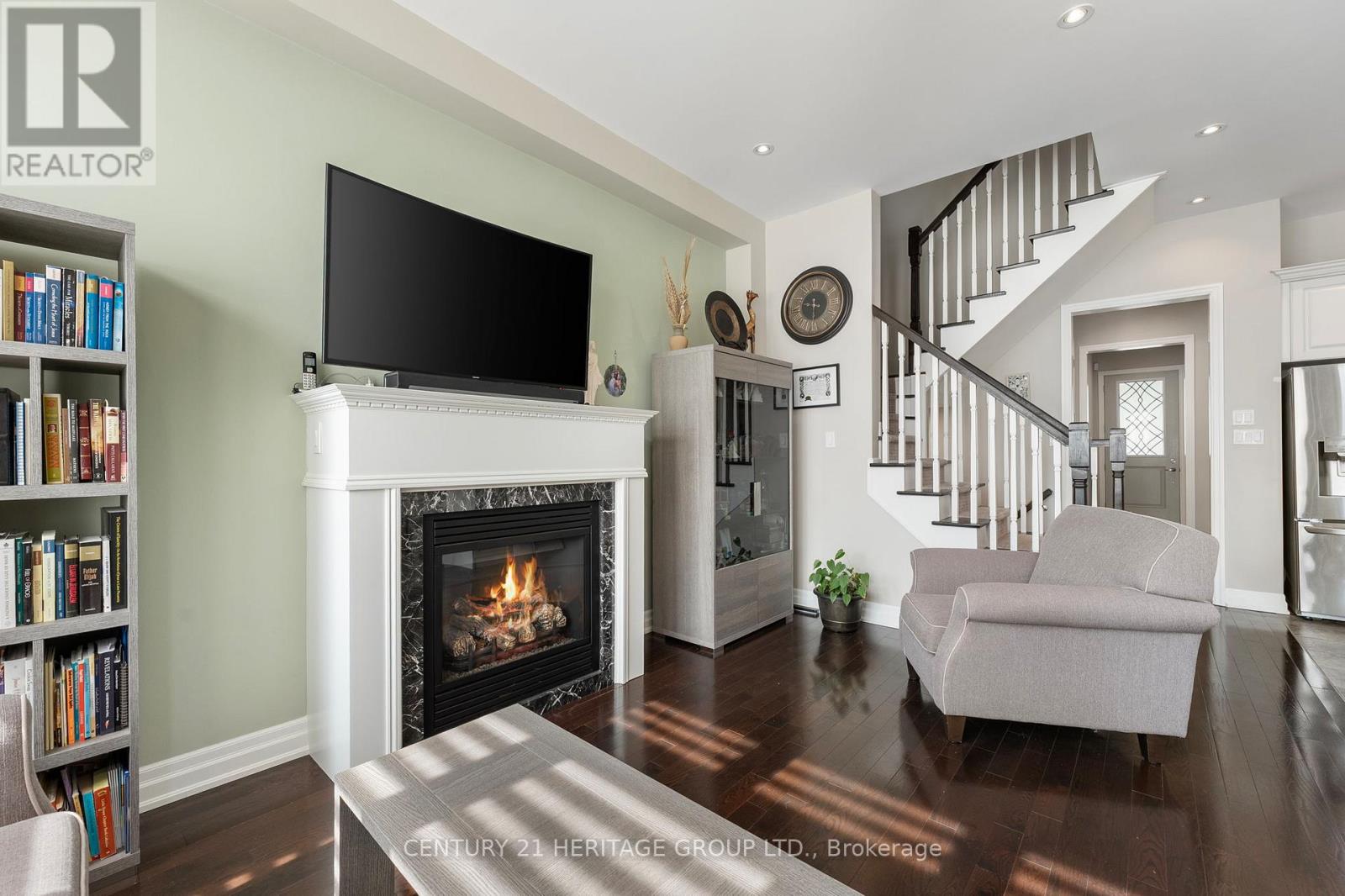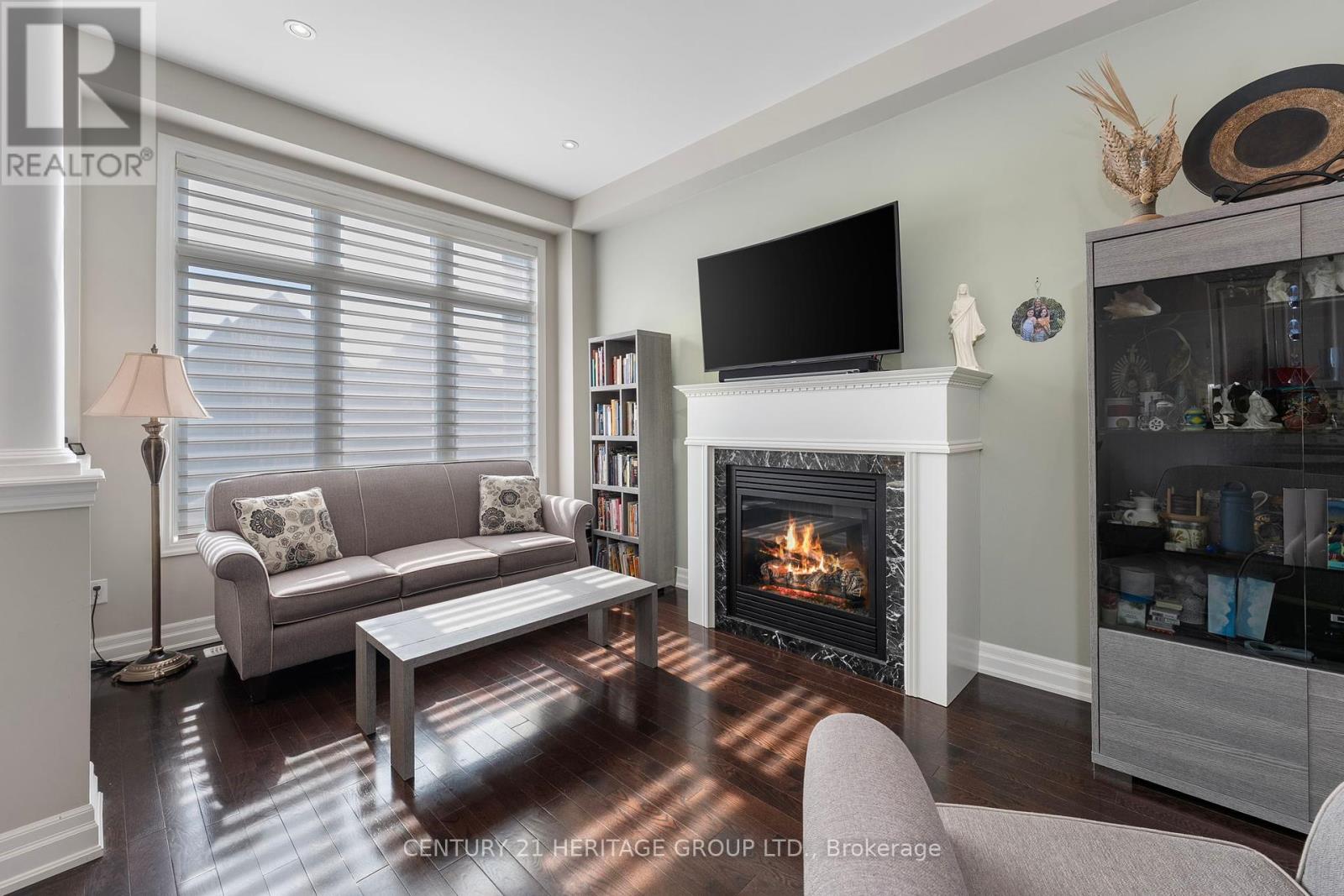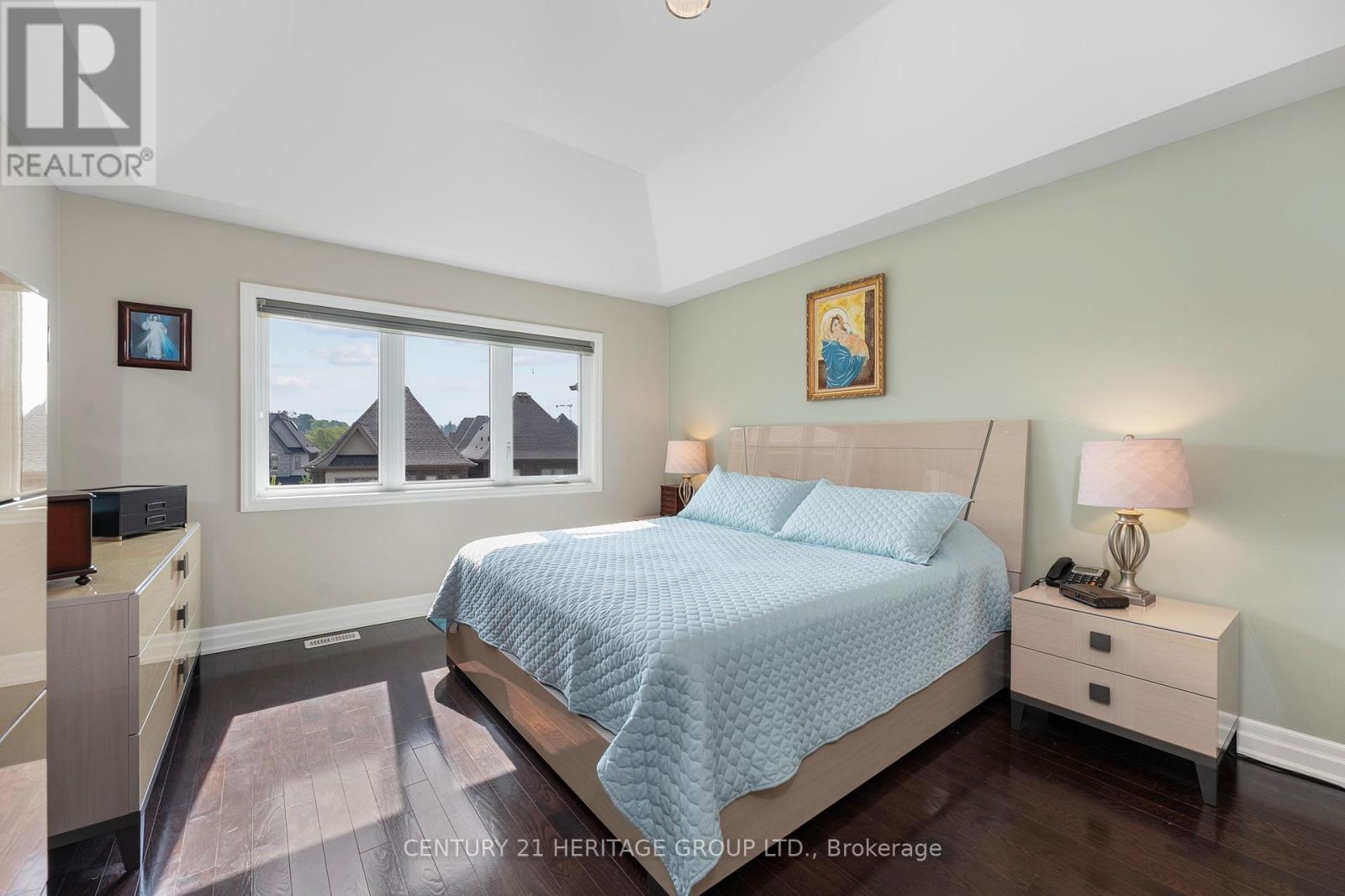3 Bedroom
4 Bathroom
1,500 - 2,000 ft2
Fireplace
Central Air Conditioning
Forced Air
$1,299,000
Welcome to 45 Robert Berry - Elegance, Function & Prime King City Living - Discover this beautifully upgraded 3-bedroom, 4-bathroom home that blends style and everyday function. At its heart is a chef-inspired kitchen with a large granite island, ample storage, crown moulding, undermount lighting, stainless steel appliances, a gas stove & reverse osmosis system, perfect for home cooking enthusiasts. The open-concept layout flows into the living and eat-in areas with a walkout to a beautifully landscaped backyard, ideal for entertaining or relaxing. The luxurious primary suite features a tray ceiling, a large walk-in closet, and a spa-like 6-piece ensuite. On the 2nd floor, enjoy the convenience of laundry with extra cabinets for storage. The 2nd bedroom includes custom built-in bookshelves & a window bench, while the third bedroom serves as a flexible space with a Murphy bed and built-in desk, great for guests or a home office. Step outside into a private oasis with a composite deck, interlock patio, gazebo with lighting, and a garden shed, perfect for hosting family dinners or quiet relaxation. Enjoy direct garage access with an exterior backyard door, heater, and tire rack. Inside, you'll find upgraded stairs & railings, Hunter Douglas blinds throughout, central vac and smart details for modern living. The professionally finished basement includes a bright rec room with 9 ceilings, a built-in bar, a walk-up with proper drainage, large cantina, more storage and soundproof ceilings. Additional features include a backflow valve, 200 amp service. Located near King City's vibrant core and Hwy 400 this is luxury, comfort, and convenience all in one. (id:50976)
Open House
This property has open houses!
Starts at:
1:00 pm
Ends at:
3:00 pm
Starts at:
1:00 pm
Ends at:
3:00 pm
Property Details
|
MLS® Number
|
N12199936 |
|
Property Type
|
Single Family |
|
Community Name
|
King City |
|
Features
|
Irregular Lot Size |
|
Parking Space Total
|
3 |
|
Structure
|
Deck, Patio(s) |
Building
|
Bathroom Total
|
4 |
|
Bedrooms Above Ground
|
3 |
|
Bedrooms Total
|
3 |
|
Amenities
|
Fireplace(s) |
|
Appliances
|
Central Vacuum, Water Purifier, Water Softener, Blinds, Dishwasher, Dryer, Stove, Washer, Water Treatment, Refrigerator |
|
Basement Development
|
Finished |
|
Basement Features
|
Walk Out |
|
Basement Type
|
N/a (finished) |
|
Construction Style Attachment
|
Attached |
|
Cooling Type
|
Central Air Conditioning |
|
Exterior Finish
|
Brick, Stone |
|
Fireplace Present
|
Yes |
|
Fireplace Total
|
1 |
|
Flooring Type
|
Hardwood |
|
Foundation Type
|
Poured Concrete |
|
Half Bath Total
|
1 |
|
Heating Fuel
|
Natural Gas |
|
Heating Type
|
Forced Air |
|
Stories Total
|
2 |
|
Size Interior
|
1,500 - 2,000 Ft2 |
|
Type
|
Row / Townhouse |
|
Utility Water
|
Municipal Water |
Parking
Land
|
Acreage
|
No |
|
Sewer
|
Sanitary Sewer |
|
Size Depth
|
116 Ft ,10 In |
|
Size Frontage
|
25 Ft ,1 In |
|
Size Irregular
|
25.1 X 116.9 Ft |
|
Size Total Text
|
25.1 X 116.9 Ft |
Rooms
| Level |
Type |
Length |
Width |
Dimensions |
|
Second Level |
Primary Bedroom |
3.68 m |
4.84 m |
3.68 m x 4.84 m |
|
Second Level |
Bedroom 2 |
3.21 m |
4.42 m |
3.21 m x 4.42 m |
|
Second Level |
Bedroom 3 |
2.63 m |
4.85 m |
2.63 m x 4.85 m |
|
Second Level |
Laundry Room |
1.88 m |
1.51 m |
1.88 m x 1.51 m |
|
Second Level |
Bathroom |
1.63 m |
2.59 m |
1.63 m x 2.59 m |
|
Basement |
Den |
3.93 m |
1.67 m |
3.93 m x 1.67 m |
|
Basement |
Bathroom |
1.92 m |
1.9 m |
1.92 m x 1.9 m |
|
Basement |
Recreational, Games Room |
5.94 m |
4.65 m |
5.94 m x 4.65 m |
|
Main Level |
Dining Room |
2.63 m |
4.18 m |
2.63 m x 4.18 m |
|
Main Level |
Kitchen |
2.71 m |
4.31 m |
2.71 m x 4.31 m |
|
Main Level |
Living Room |
3.24 m |
5.09 m |
3.24 m x 5.09 m |
https://www.realtor.ca/real-estate/28424347/45-robert-berry-crescent-king-king-city-king-city



















































