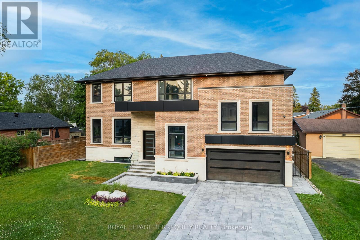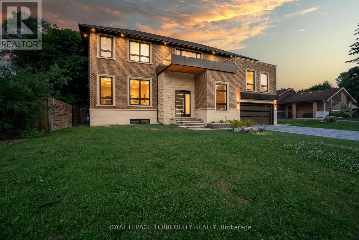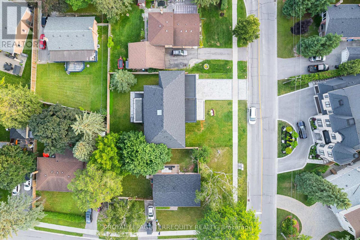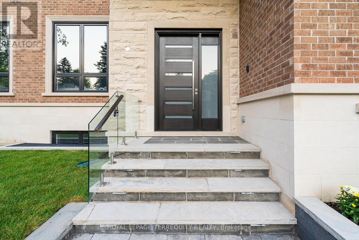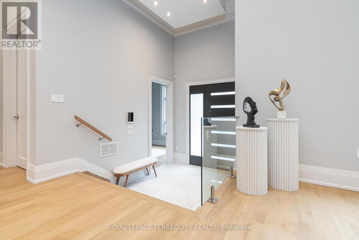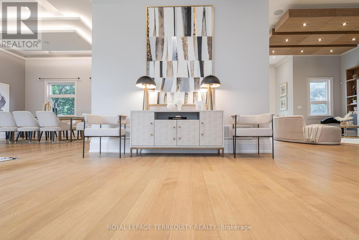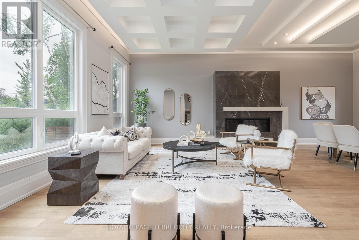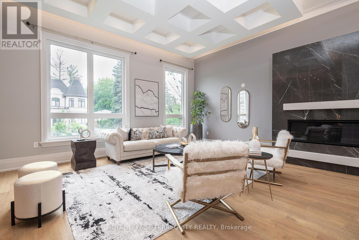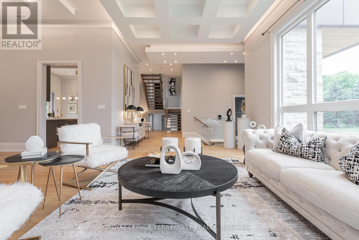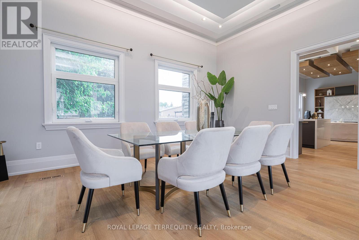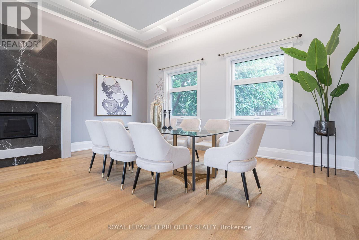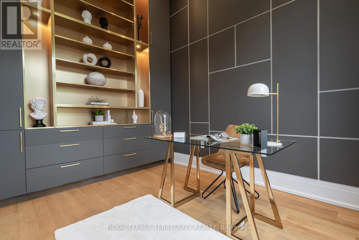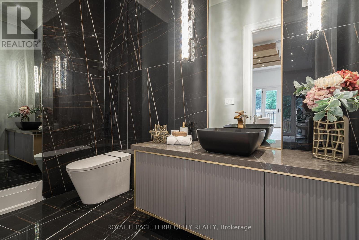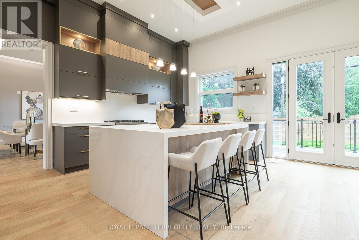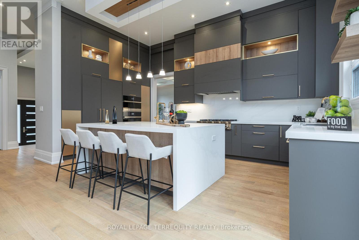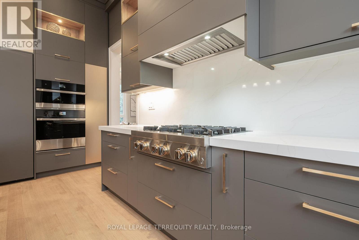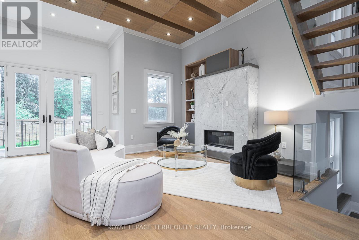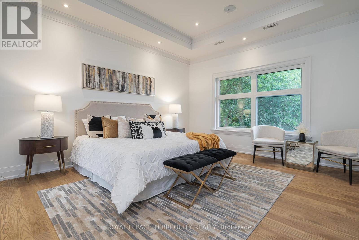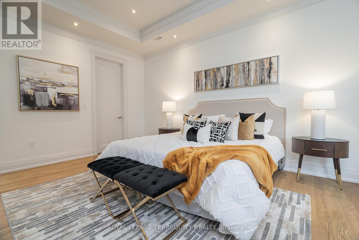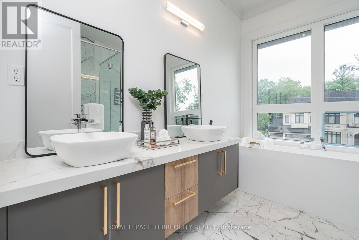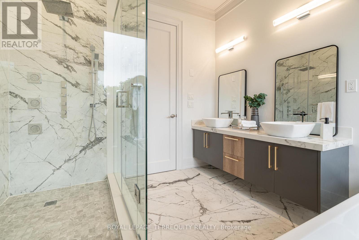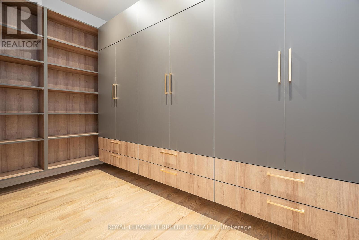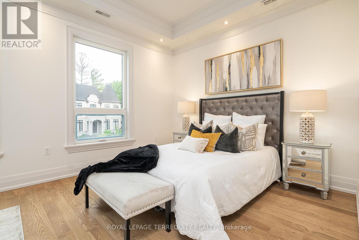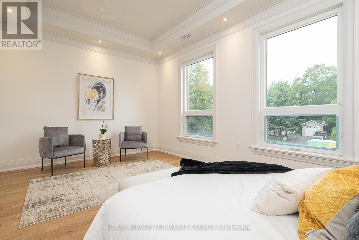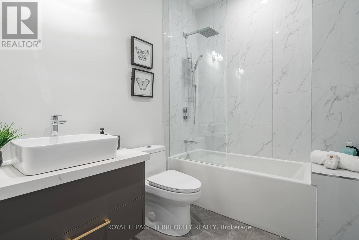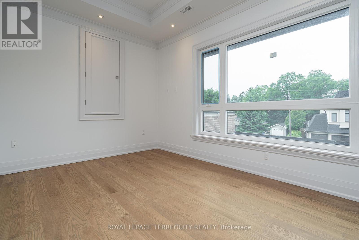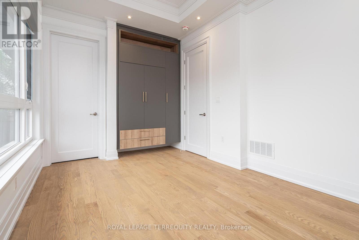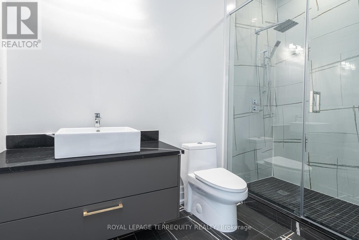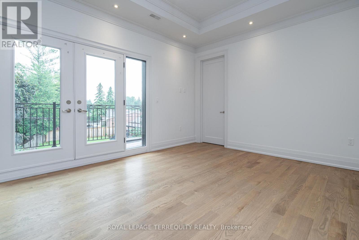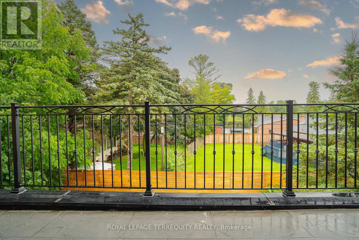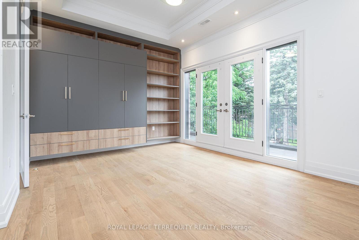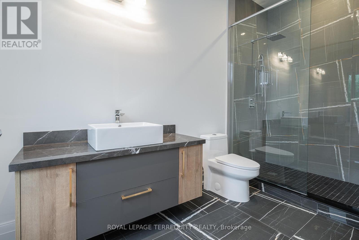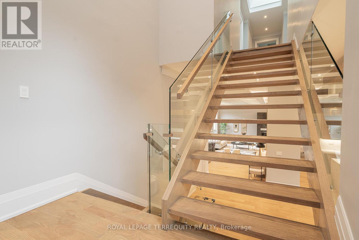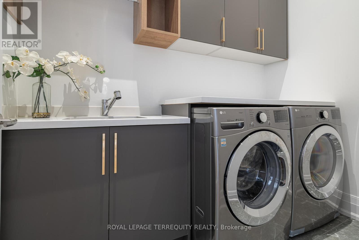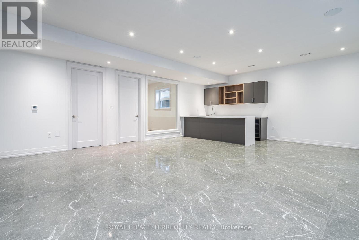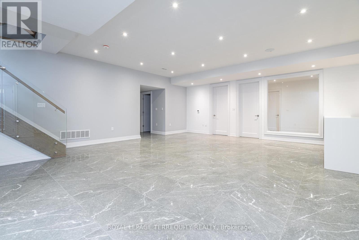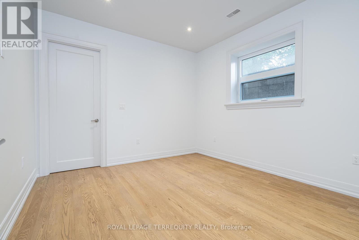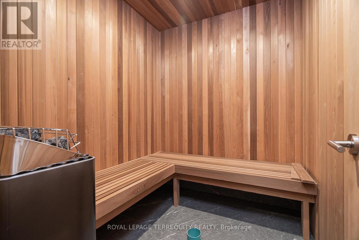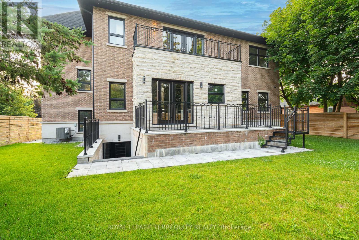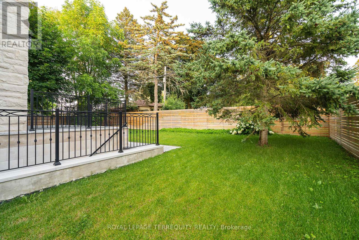5 Bedroom
7 Bathroom
3,500 - 5,000 ft2
Fireplace
Central Air Conditioning
Forced Air
Landscaped
$2,788,000
Welcome to Top Custom Home that redefined luxury living in Aurora Highlands. Prepare to be swept off your feet by this showstopping, designer finished residence in one of the most coveted neighbourhoods with spanning over 5900 sqft of flawless floorplans (bsmnt area included) . Grand & Conducive Layout Emphasized with Soaring 12 Ft Ceilings. Chefs Dream Kitchen Adorned With Huge Marble Island & Walk Out to Private Yard. Modern Style Office and Decorative Coffer Ceilings Main Floor Area with 2 Huge Gas Fire Places, Luxury Master BR Ensuite with Electrical Fire Place with 2 Huge W/Closets, Extra Furnace in 2nd floor, Heated Driveway Infrastructure, Smart Surveillance, Irrigation System, Sound System, Wet bar in W/O Basement, Central Vacuum, Exercise room with Dry Sauna, Large Rec Room, Heated Floor Basement. (id:50976)
Open House
This property has open houses!
Starts at:
2:00 pm
Ends at:
4:00 pm
Starts at:
2:00 pm
Ends at:
4:00 pm
Property Details
|
MLS® Number
|
N12290340 |
|
Property Type
|
Single Family |
|
Community Name
|
Aurora Highlands |
|
Amenities Near By
|
Park, Schools |
|
Features
|
Carpet Free, Sump Pump, Sauna |
|
Parking Space Total
|
6 |
|
Structure
|
Deck |
Building
|
Bathroom Total
|
7 |
|
Bedrooms Above Ground
|
4 |
|
Bedrooms Below Ground
|
1 |
|
Bedrooms Total
|
5 |
|
Age
|
0 To 5 Years |
|
Amenities
|
Fireplace(s), Separate Heating Controls |
|
Appliances
|
Oven - Built-in, Central Vacuum, Water Meter, Microwave, Oven, Range, Washer, Wine Fridge, Refrigerator |
|
Basement Development
|
Finished |
|
Basement Features
|
Separate Entrance, Walk Out |
|
Basement Type
|
N/a (finished) |
|
Construction Style Attachment
|
Detached |
|
Cooling Type
|
Central Air Conditioning |
|
Exterior Finish
|
Brick, Stone |
|
Fire Protection
|
Alarm System |
|
Fireplace Present
|
Yes |
|
Fireplace Total
|
3 |
|
Flooring Type
|
Hardwood, Porcelain Tile |
|
Foundation Type
|
Concrete |
|
Half Bath Total
|
2 |
|
Heating Fuel
|
Natural Gas |
|
Heating Type
|
Forced Air |
|
Stories Total
|
2 |
|
Size Interior
|
3,500 - 5,000 Ft2 |
|
Type
|
House |
|
Utility Water
|
Municipal Water |
Parking
Land
|
Acreage
|
No |
|
Fence Type
|
Fenced Yard |
|
Land Amenities
|
Park, Schools |
|
Landscape Features
|
Landscaped |
|
Sewer
|
Sanitary Sewer |
|
Size Depth
|
109 Ft |
|
Size Frontage
|
70 Ft |
|
Size Irregular
|
70 X 109 Ft |
|
Size Total Text
|
70 X 109 Ft|under 1/2 Acre |
|
Zoning Description
|
R2 |
Rooms
| Level |
Type |
Length |
Width |
Dimensions |
|
Second Level |
Primary Bedroom |
5.25 m |
4.18 m |
5.25 m x 4.18 m |
|
Second Level |
Bedroom 2 |
5.18 m |
3.7 m |
5.18 m x 3.7 m |
|
Second Level |
Bedroom 3 |
4.47 m |
3.05 m |
4.47 m x 3.05 m |
|
Basement |
Recreational, Games Room |
7.92 m |
5.67 m |
7.92 m x 5.67 m |
|
Basement |
Bedroom 5 |
4.57 m |
3.59 m |
4.57 m x 3.59 m |
|
Basement |
Exercise Room |
3.57 m |
3.43 m |
3.57 m x 3.43 m |
|
Basement |
Other |
3.05 m |
2 m |
3.05 m x 2 m |
|
Main Level |
Living Room |
5.77 m |
4.52 m |
5.77 m x 4.52 m |
|
Main Level |
Dining Room |
5.56 m |
3.96 m |
5.56 m x 3.96 m |
|
Main Level |
Kitchen |
5.63 m |
3.2 m |
5.63 m x 3.2 m |
|
Main Level |
Family Room |
5.05 m |
3.96 m |
5.05 m x 3.96 m |
|
Ground Level |
Office |
3.35 m |
2.96 m |
3.35 m x 2.96 m |
|
Ground Level |
Foyer |
2.39 m |
2.24 m |
2.39 m x 2.24 m |
|
In Between |
Bedroom 4 |
5.54 m |
3.45 m |
5.54 m x 3.45 m |
|
In Between |
Laundry Room |
2.6 m |
1.48 m |
2.6 m x 1.48 m |
https://www.realtor.ca/real-estate/28617496/45-seaton-drive-aurora-aurora-highlands-aurora-highlands



