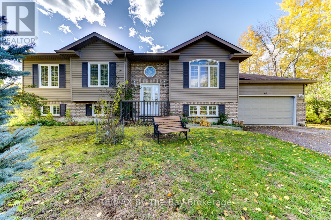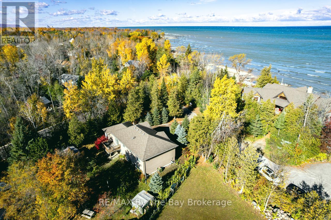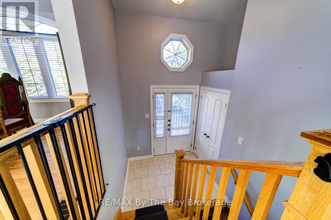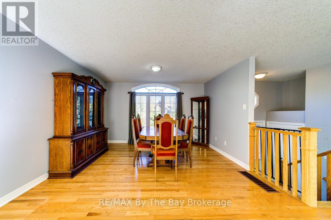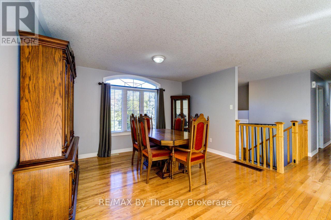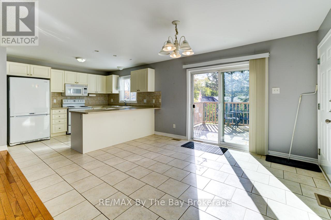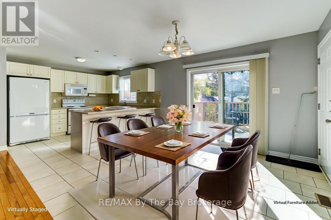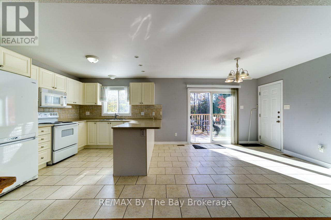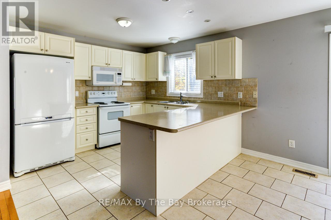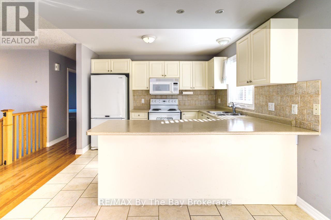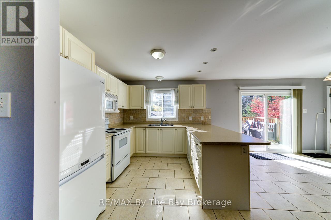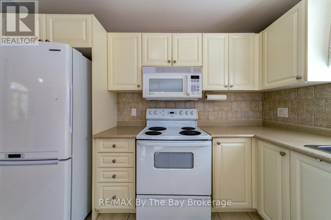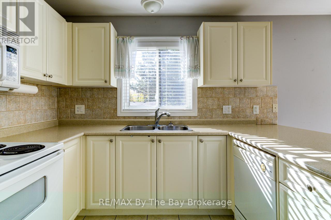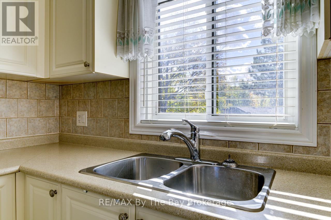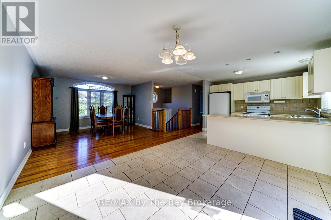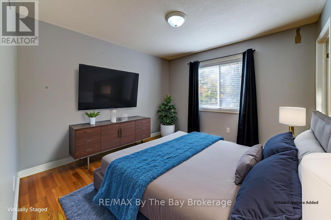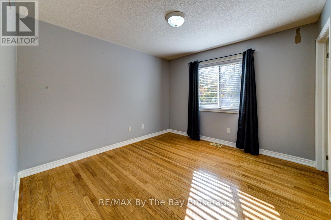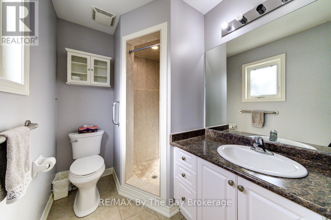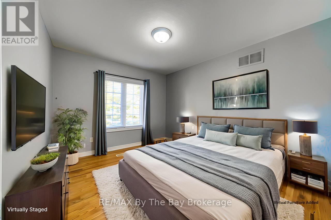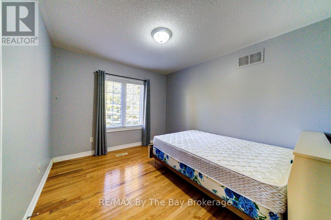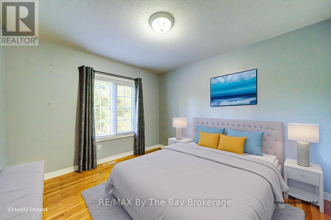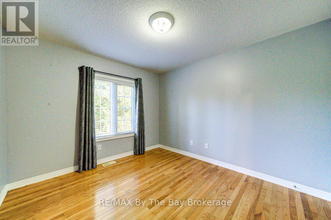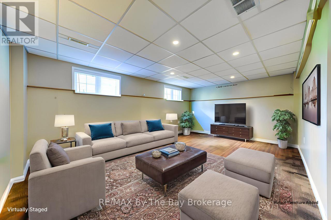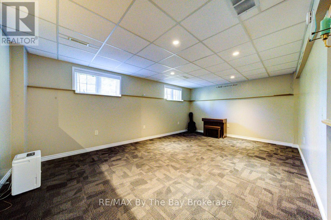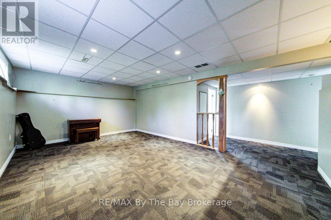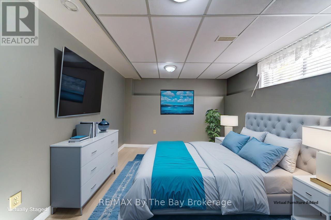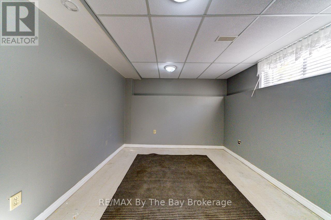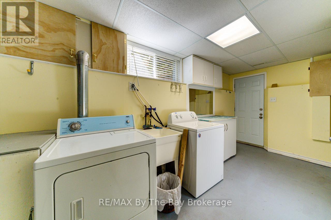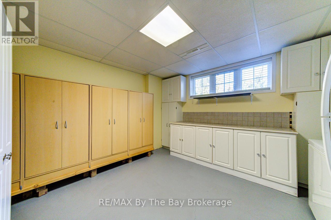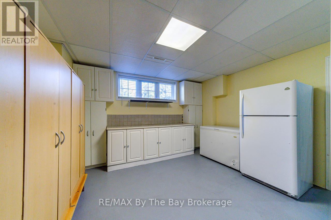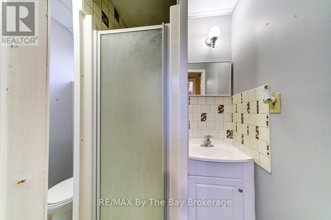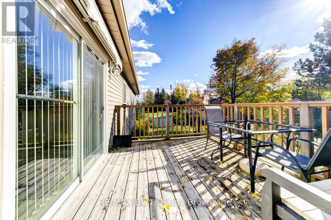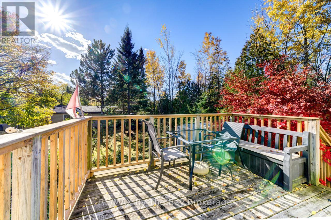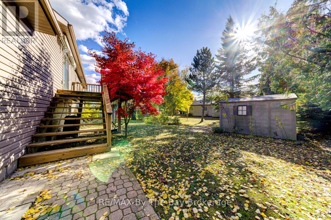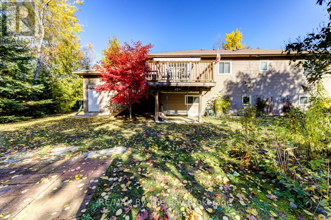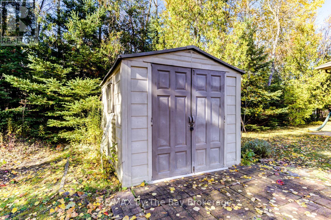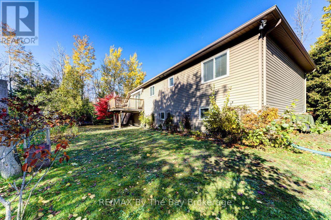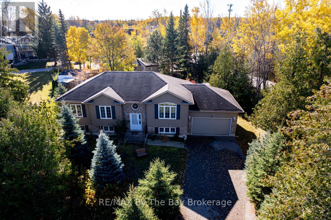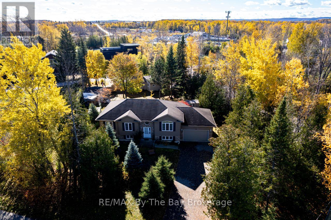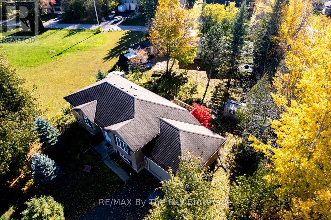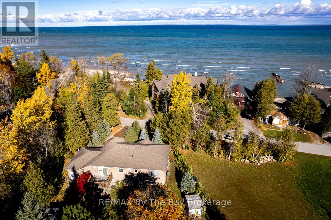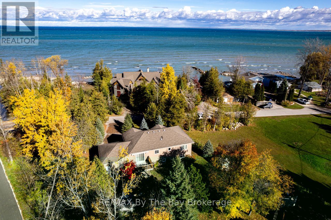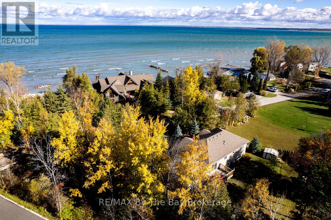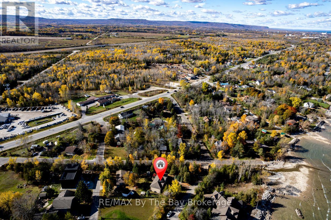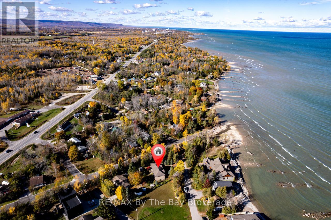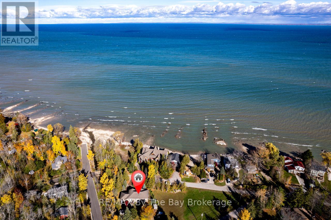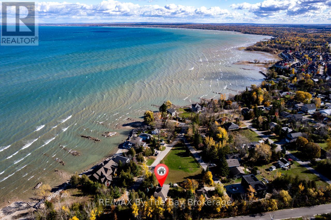4 Bedroom
3 Bathroom
700 - 1,100 ft2
Raised Bungalow
Central Air Conditioning
Forced Air
Landscaped
$824,900
Welcome to 45 William Ave Wasaga Beach! This beautifully maintained 4-bedroom, 3-bath home is nestled in a quiet, family-friendly neighborhood just steps to the beautiful waters of Georgian Bay. The bright and open main floor features ceramic and hardwood flooring, spacious living areas, plenty of storage, and a walkout from the kitchen to a lovely back deck - perfect for relaxing or entertaining while listening to the sound of the waves. A separate basement entrance offers excellent income potential or in-law suite possibilities. Conveniently located near Collingwood, and Blue Mountain, for year-round recreation, golf, water sports, restaurants, and amenities, this home combines comfort, space, and opportunity in one perfect package. This home can be yours now, and is available for a quick closing. Some photos have been virtually staged. (id:50976)
Property Details
|
MLS® Number
|
S12524496 |
|
Property Type
|
Single Family |
|
Community Name
|
Wasaga Beach |
|
Amenities Near By
|
Beach, Golf Nearby, Hospital, Ski Area |
|
Community Features
|
School Bus |
|
Equipment Type
|
Water Heater |
|
Features
|
Irregular Lot Size, Sump Pump |
|
Parking Space Total
|
7 |
|
Rental Equipment Type
|
Water Heater |
|
Structure
|
Deck, Shed |
|
View Type
|
View Of Water, Lake View |
Building
|
Bathroom Total
|
3 |
|
Bedrooms Above Ground
|
3 |
|
Bedrooms Below Ground
|
1 |
|
Bedrooms Total
|
4 |
|
Age
|
6 To 15 Years |
|
Appliances
|
Garage Door Opener Remote(s), Central Vacuum, Dishwasher, Dryer, Freezer, Microwave, Stove, Washer, Window Coverings, Refrigerator |
|
Architectural Style
|
Raised Bungalow |
|
Basement Development
|
Partially Finished |
|
Basement Features
|
Separate Entrance |
|
Basement Type
|
Full, N/a (partially Finished), N/a |
|
Construction Style Attachment
|
Detached |
|
Cooling Type
|
Central Air Conditioning |
|
Exterior Finish
|
Brick Facing, Vinyl Siding |
|
Foundation Type
|
Poured Concrete |
|
Heating Fuel
|
Natural Gas |
|
Heating Type
|
Forced Air |
|
Stories Total
|
1 |
|
Size Interior
|
700 - 1,100 Ft2 |
|
Type
|
House |
|
Utility Water
|
Municipal Water |
Parking
Land
|
Acreage
|
No |
|
Land Amenities
|
Beach, Golf Nearby, Hospital, Ski Area |
|
Landscape Features
|
Landscaped |
|
Sewer
|
Sanitary Sewer |
|
Size Depth
|
99 Ft ,2 In |
|
Size Frontage
|
124 Ft ,9 In |
|
Size Irregular
|
124.8 X 99.2 Ft |
|
Size Total Text
|
124.8 X 99.2 Ft |
Rooms
| Level |
Type |
Length |
Width |
Dimensions |
|
Basement |
Family Room |
7.08 m |
6.03 m |
7.08 m x 6.03 m |
|
Basement |
Bathroom |
2.53 m |
1.38 m |
2.53 m x 1.38 m |
|
Basement |
Bedroom 4 |
3.65 m |
3.37 m |
3.65 m x 3.37 m |
|
Main Level |
Bedroom |
3.43 m |
3.37 m |
3.43 m x 3.37 m |
|
Main Level |
Bedroom 2 |
3.51 m |
3.18 m |
3.51 m x 3.18 m |
|
Main Level |
Bedroom 3 |
3.54 m |
3.08 m |
3.54 m x 3.08 m |
|
Main Level |
Dining Room |
4.36 m |
4.02 m |
4.36 m x 4.02 m |
|
Main Level |
Family Room |
4.02 m |
3.37 m |
4.02 m x 3.37 m |
|
Main Level |
Kitchen |
11.1 m |
8.7 m |
11.1 m x 8.7 m |
|
Main Level |
Bathroom |
3.01 m |
1.82 m |
3.01 m x 1.82 m |
|
Main Level |
Bathroom |
2.29 m |
1.45 m |
2.29 m x 1.45 m |
https://www.realtor.ca/real-estate/29083047/45-william-avenue-wasaga-beach-wasaga-beach



