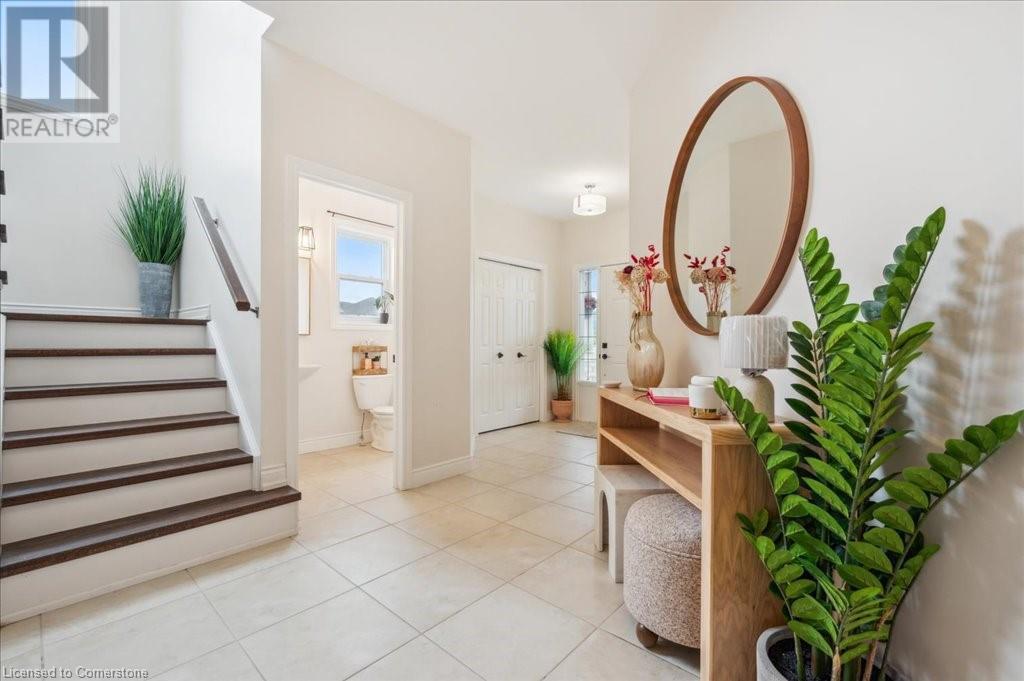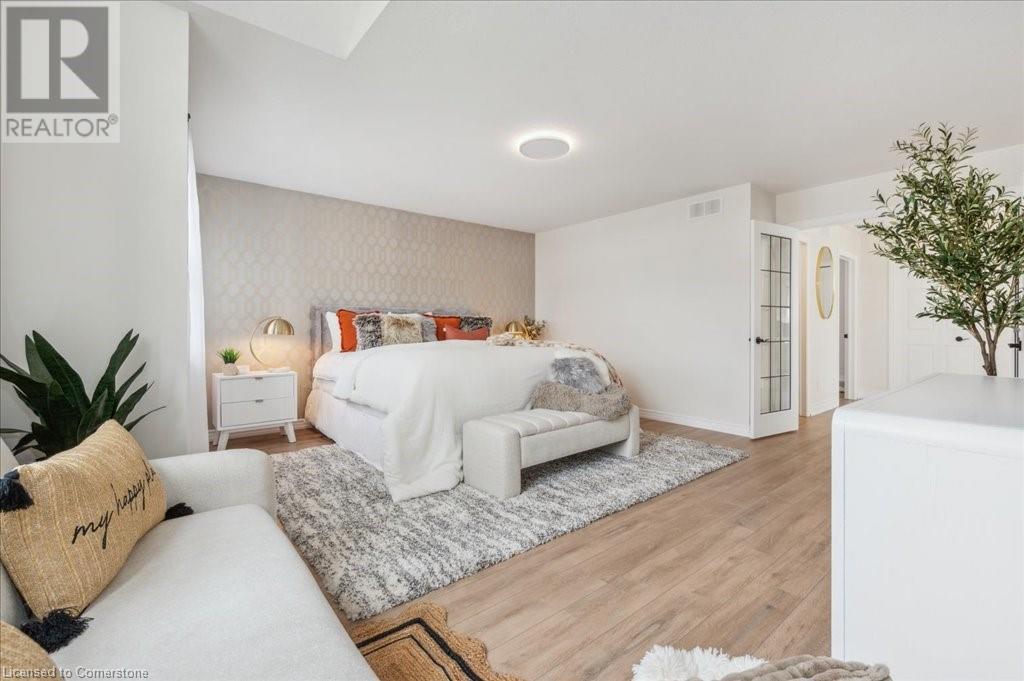4 Bedroom
3 Bathroom
2,401 ft2
2 Level
Central Air Conditioning
Forced Air
$699,997
This property won't last long on the market its a rare find in The Boardwalk! - Welcome to 450 Applegate Court, a beautifully upgraded 4-bedroom, 3-bathroom home nestled on a premium corner lot in one of Waterloos most desirable communities. Spanning 2,401 sq ft of bright, above-ground living space, this home boasts four generously sized bedrooms, each filled with natural light. The fourth bedroom is large enough to serve as a second master suite or even a spacious family room, offering flexibility for multigenerational living or those who love extra space. The ensuite bathrooms and walk-in closets are impressively sized, providing both function and luxury. With top-to-bottom renovations, a newly fenced backyard, and an unfinished basement of nearly 900 sq ft ready for your vision, this home is ideal for first-time buyers or families looking to upgrade. JUST 3 MIN drive to Costco Waterloo, top-rated Waterloo schools, and nestled in an amazing neighbourhood, this home offers the perfect combination of location, lifestyle, and long-term value. Move-in ready and meticulously maintained this is the one you've been waiting for. (id:50976)
Open House
This property has open houses!
Starts at:
12:00 pm
Ends at:
5:00 pm
Starts at:
12:00 pm
Ends at:
5:00 pm
Property Details
|
MLS® Number
|
40730110 |
|
Property Type
|
Single Family |
|
Amenities Near By
|
Public Transit, Schools, Shopping |
|
Community Features
|
School Bus |
|
Features
|
Southern Exposure, Corner Site, Conservation/green Belt, Paved Driveway, Sump Pump, Automatic Garage Door Opener, In-law Suite |
|
Parking Space Total
|
6 |
Building
|
Bathroom Total
|
3 |
|
Bedrooms Above Ground
|
4 |
|
Bedrooms Total
|
4 |
|
Appliances
|
Water Softener |
|
Architectural Style
|
2 Level |
|
Basement Development
|
Unfinished |
|
Basement Type
|
Full (unfinished) |
|
Constructed Date
|
2015 |
|
Construction Style Attachment
|
Detached |
|
Cooling Type
|
Central Air Conditioning |
|
Exterior Finish
|
Brick Veneer, Vinyl Siding |
|
Fire Protection
|
Smoke Detectors |
|
Foundation Type
|
Poured Concrete |
|
Half Bath Total
|
1 |
|
Heating Type
|
Forced Air |
|
Stories Total
|
2 |
|
Size Interior
|
2,401 Ft2 |
|
Type
|
House |
|
Utility Water
|
Municipal Water |
Parking
Land
|
Acreage
|
No |
|
Land Amenities
|
Public Transit, Schools, Shopping |
|
Sewer
|
Municipal Sewage System |
|
Size Frontage
|
56 Ft |
|
Size Total Text
|
Under 1/2 Acre |
|
Zoning Description
|
Sr-1 |
Rooms
| Level |
Type |
Length |
Width |
Dimensions |
|
Second Level |
Bedroom |
|
|
11'5'' x 13'8'' |
|
Second Level |
4pc Bathroom |
|
|
9'8'' x 7'7'' |
|
Second Level |
Full Bathroom |
|
|
9'8'' x 9'9'' |
|
Second Level |
Bedroom |
|
|
9'8'' x 12'0'' |
|
Second Level |
Primary Bedroom |
|
|
18'0'' x 20'6'' |
|
Second Level |
Bedroom |
|
|
17'10'' x 18'5'' |
|
Main Level |
2pc Bathroom |
|
|
4'11'' x 6'3'' |
|
Main Level |
Laundry Room |
|
|
11'4'' x 6'7'' |
|
Main Level |
Living Room |
|
|
15'6'' x 14'11'' |
|
Main Level |
Breakfast |
|
|
15'2'' x 9'6'' |
|
Main Level |
Dining Room |
|
|
11'1'' x 11'4'' |
|
Main Level |
Kitchen |
|
|
15'5'' x 10'11'' |
https://www.realtor.ca/real-estate/28340188/450-applegate-court-waterloo













































