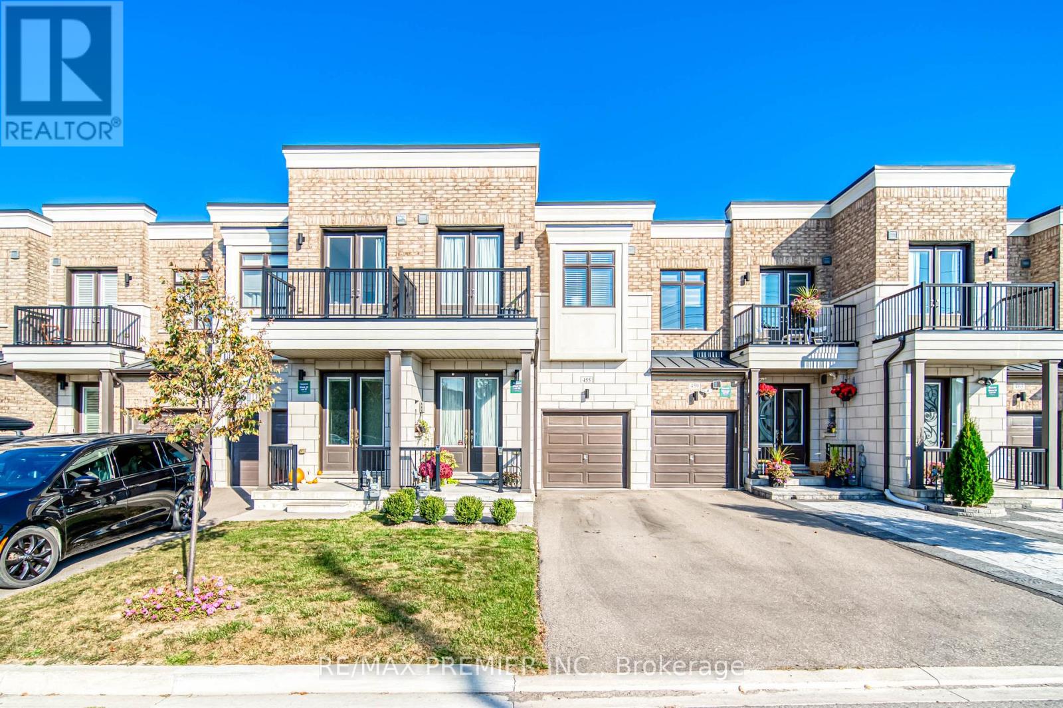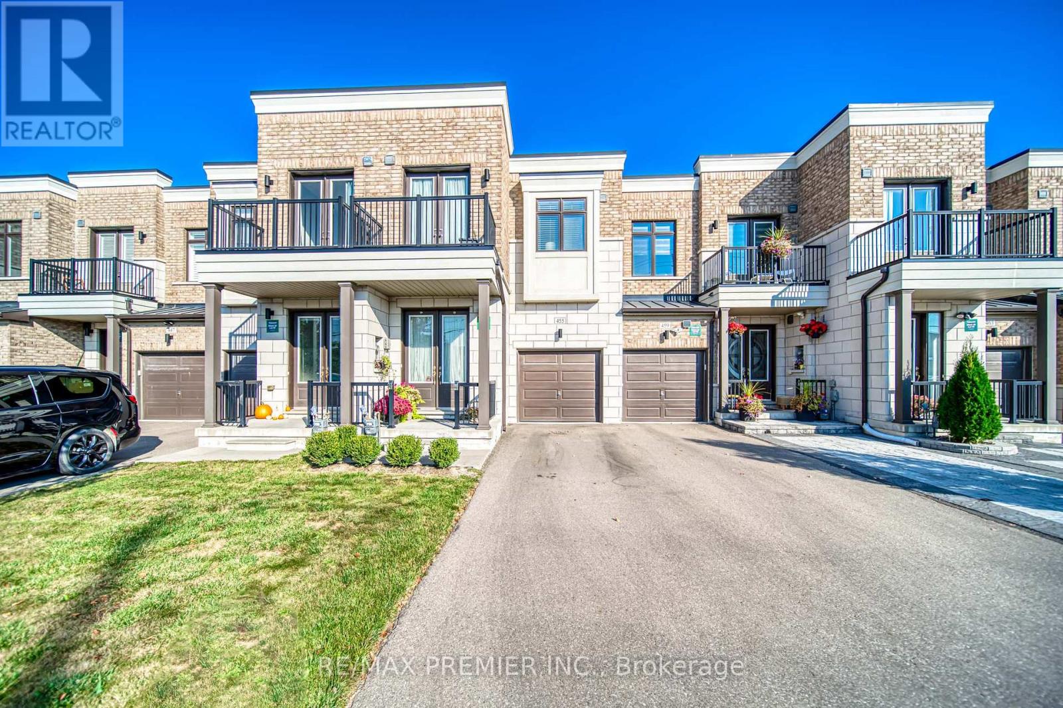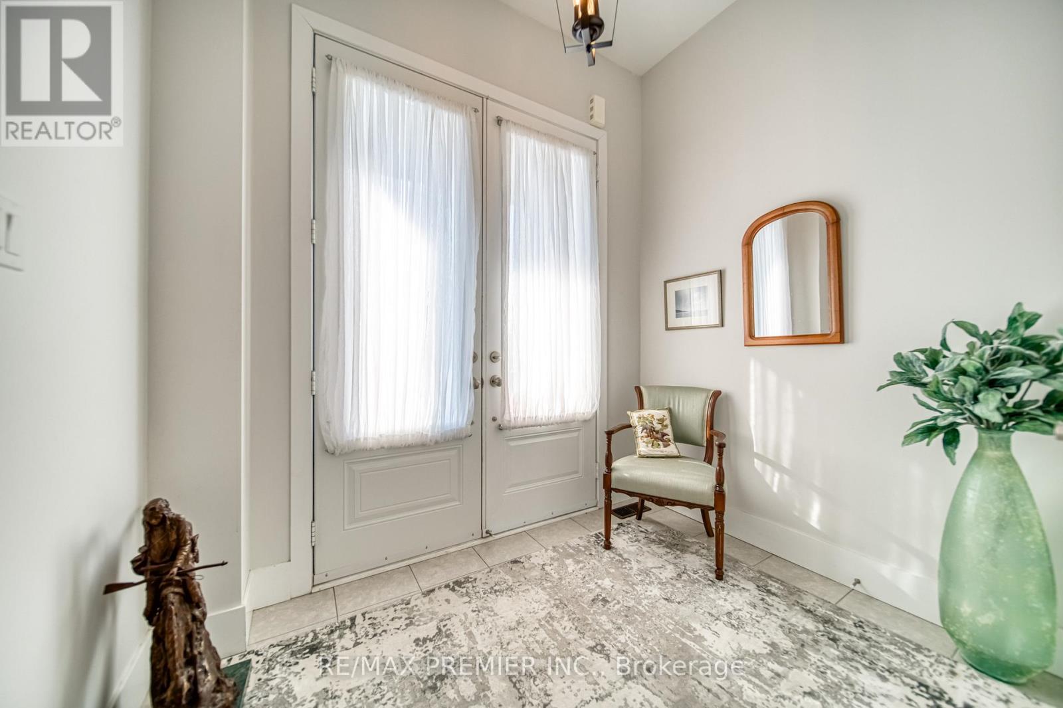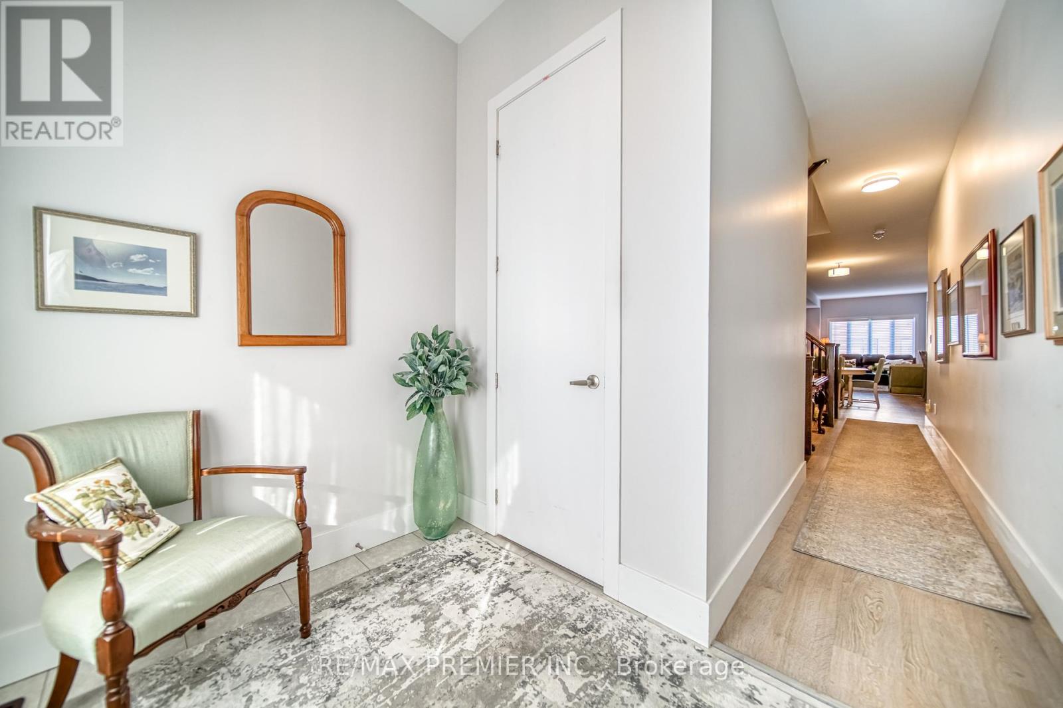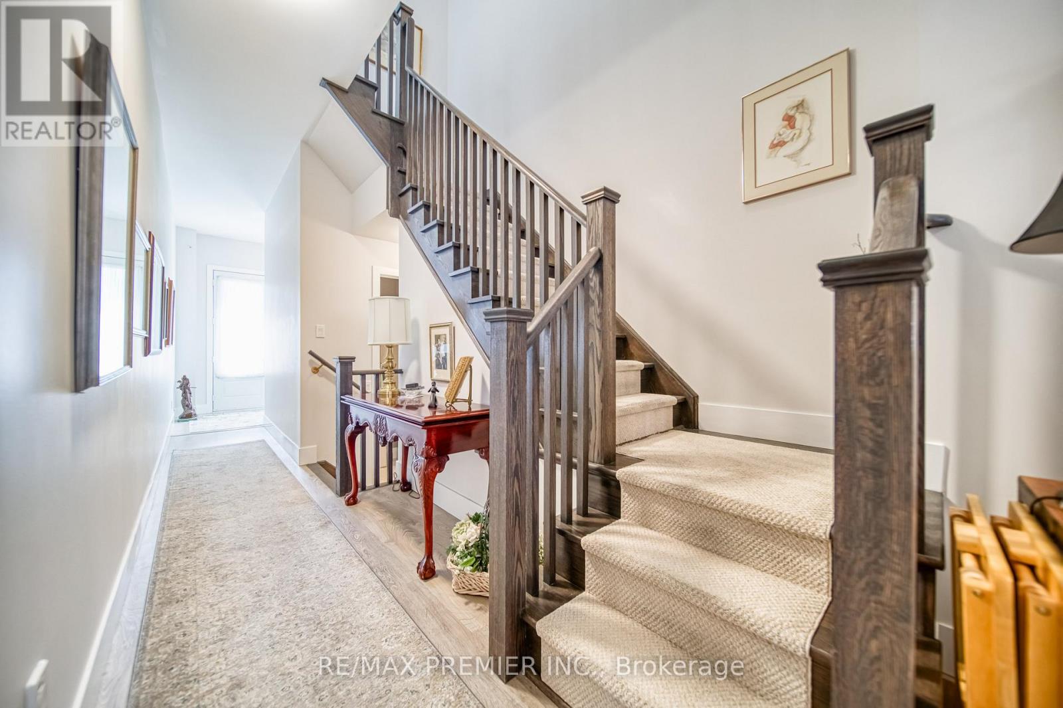4 Bedroom
3 Bathroom
2,000 - 2,500 ft2
Central Air Conditioning
Forced Air
$1,088,000
Welcome to 455 Elyse Court, this impeccably maintained luxury townhome in Aurora's prestigious Bayview Northeast Enclaves offers over 2,000 sq ft of refined living with soaring 10-ft ceilings, rich hardwood floors, a sun-filled open-concept layout, and a chef's kitchen complete with granite countertops, stainless steel appliances, and a spacious central island; the main floor includes a convenient laundry room and direct garage access, while the elegant primary suite boasts a spa-like ensuite with a glass shower and freestanding tub; the versatile third-floor loft can be used as a fourth bedroom or private office, and the additional bedrooms feature walkouts to a charming front-facing balcony. Ideally located just minutes to Highway 404, Aurora GO Station, medical clinics, Southlake Regional Hospital, vibrant shopping along Bayview Avenue, and nature escapes and parks. (id:50976)
Property Details
|
MLS® Number
|
N12285036 |
|
Property Type
|
Single Family |
|
Community Name
|
Bayview Northeast |
|
Amenities Near By
|
Public Transit |
|
Parking Space Total
|
3 |
|
Structure
|
Porch |
Building
|
Bathroom Total
|
3 |
|
Bedrooms Above Ground
|
3 |
|
Bedrooms Below Ground
|
1 |
|
Bedrooms Total
|
4 |
|
Appliances
|
Water Heater, Dishwasher, Dryer, Hood Fan, Stove, Washer, Refrigerator |
|
Basement Development
|
Unfinished |
|
Basement Type
|
N/a (unfinished) |
|
Construction Style Attachment
|
Attached |
|
Cooling Type
|
Central Air Conditioning |
|
Exterior Finish
|
Brick |
|
Flooring Type
|
Ceramic, Hardwood, Carpeted |
|
Foundation Type
|
Concrete |
|
Half Bath Total
|
1 |
|
Heating Fuel
|
Natural Gas |
|
Heating Type
|
Forced Air |
|
Stories Total
|
2 |
|
Size Interior
|
2,000 - 2,500 Ft2 |
|
Type
|
Row / Townhouse |
|
Utility Water
|
Municipal Water |
Parking
Land
|
Acreage
|
No |
|
Fence Type
|
Fenced Yard |
|
Land Amenities
|
Public Transit |
|
Sewer
|
Sanitary Sewer |
|
Size Depth
|
102 Ft ,4 In |
|
Size Frontage
|
19 Ft ,8 In |
|
Size Irregular
|
19.7 X 102.4 Ft |
|
Size Total Text
|
19.7 X 102.4 Ft |
Rooms
| Level |
Type |
Length |
Width |
Dimensions |
|
Second Level |
Primary Bedroom |
5.49 m |
3.38 m |
5.49 m x 3.38 m |
|
Second Level |
Bedroom 2 |
3.66 m |
3.05 m |
3.66 m x 3.05 m |
|
Second Level |
Bedroom 3 |
3.61 m |
2.56 m |
3.61 m x 2.56 m |
|
Second Level |
Den |
3.96 m |
2.74 m |
3.96 m x 2.74 m |
|
Ground Level |
Foyer |
2.44 m |
1.82 m |
2.44 m x 1.82 m |
|
Ground Level |
Living Room |
4.38 m |
3.88 m |
4.38 m x 3.88 m |
|
Ground Level |
Kitchen |
3.65 m |
1.55 m |
3.65 m x 1.55 m |
|
Ground Level |
Eating Area |
2.74 m |
1.55 m |
2.74 m x 1.55 m |
|
Ground Level |
Dining Room |
5.18 m |
2.77 m |
5.18 m x 2.77 m |
https://www.realtor.ca/real-estate/28606003/455-elyse-court-aurora-bayview-northeast



