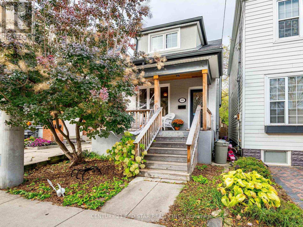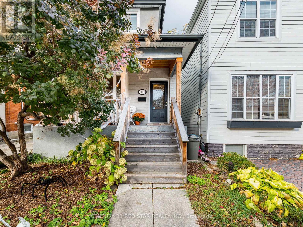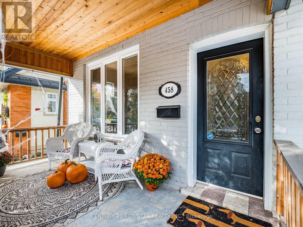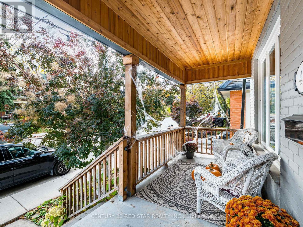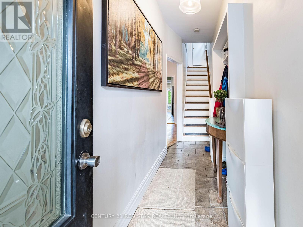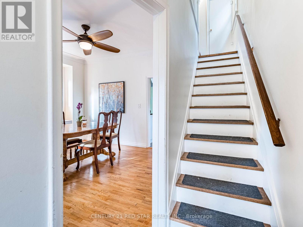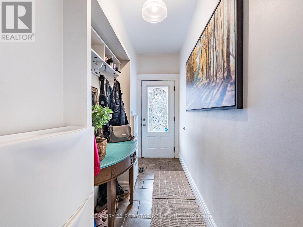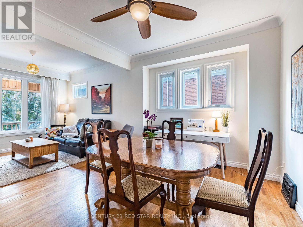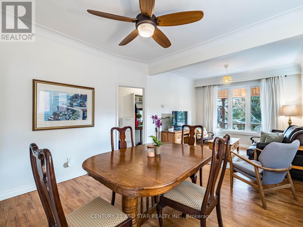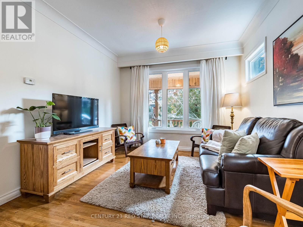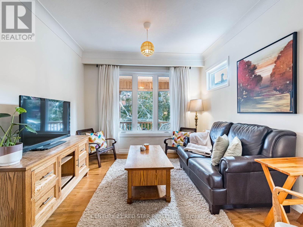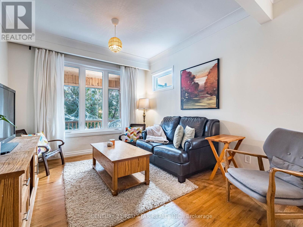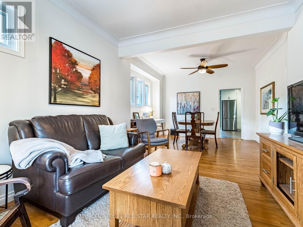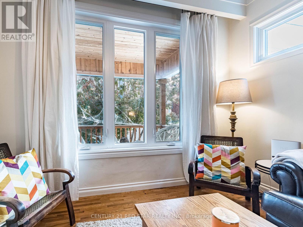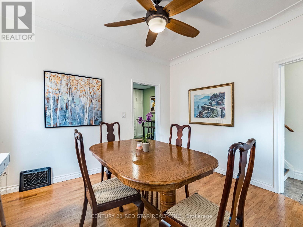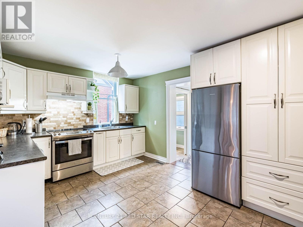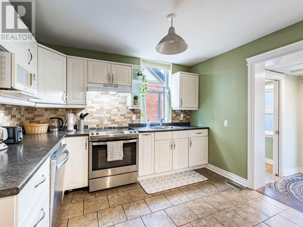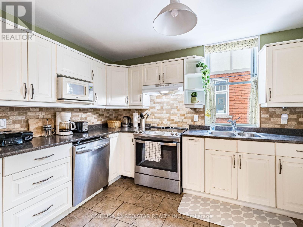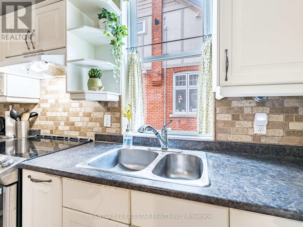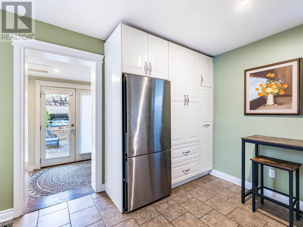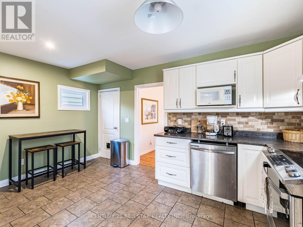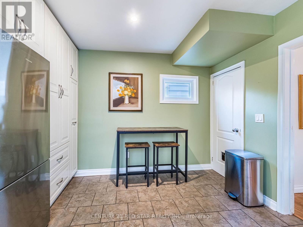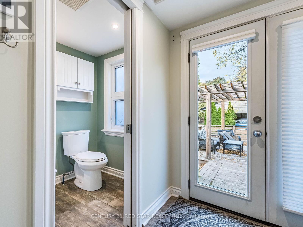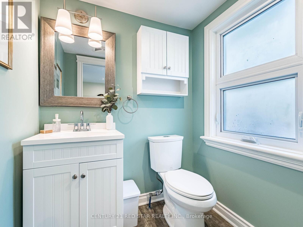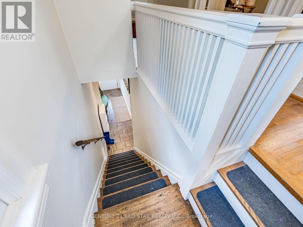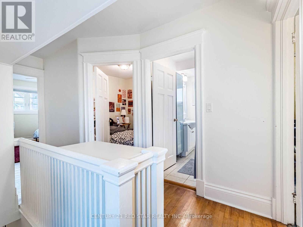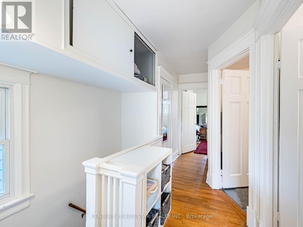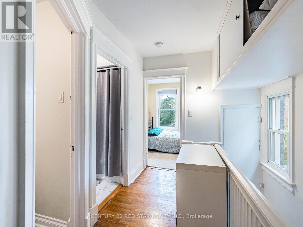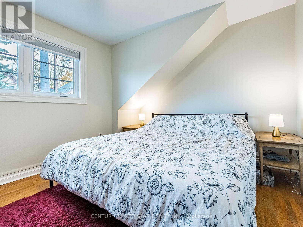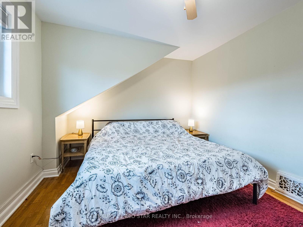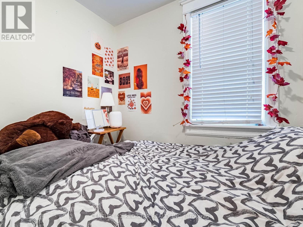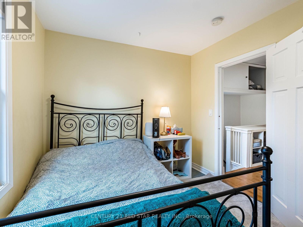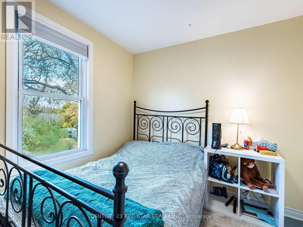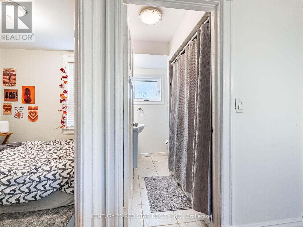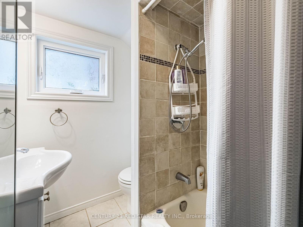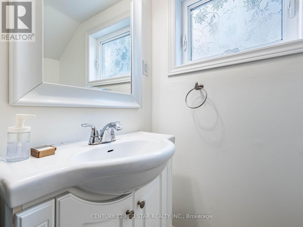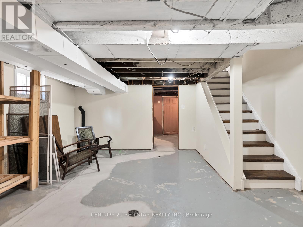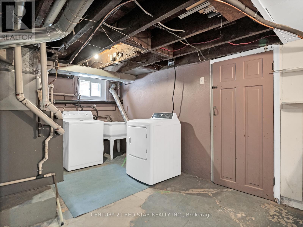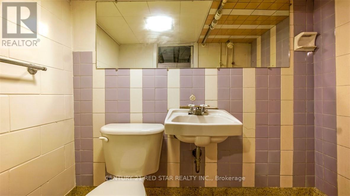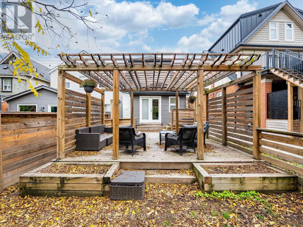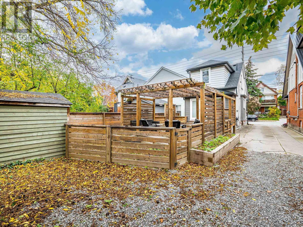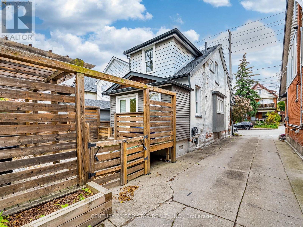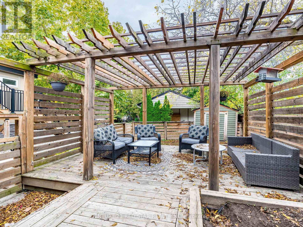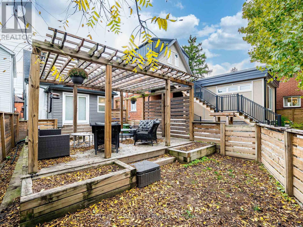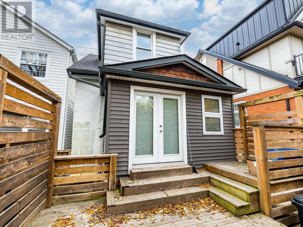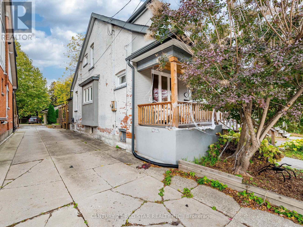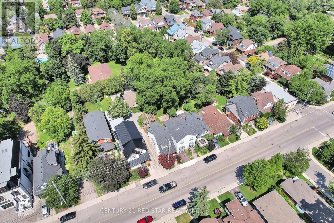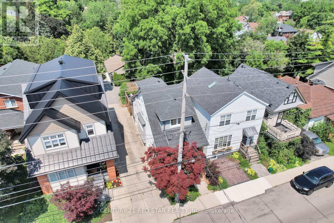3 Bedroom
3 Bathroom
1,100 - 1,500 ft2
Central Air Conditioning
Forced Air
$778,800
Located in the desired South Kirkendall, A Short Walk To Locke St. For Local Shopping & Dining. This 3 Bedroom, 3 Washroom Property Includes A Large Basement For Storage, Home Gym Or Just An Extra Space. 1 Parking Included In Back (Backyard Can Be Reconfigured To Fit 2 Parking Spaces If Required) & A Lot Of Street Parking For Your Guest. Landscaped Yard, Cedar Porch, Character Front Door, Dormer, & Sophisticated Grey & White Exterior Palette. This Home Offers 3 Bedrooms & 3 Washrooms. Bedrooms Feature Oak And Marmoleum Flooring, Character-Angled Ceilings. The Main Floor Features A Lot Of Natural Lighting, An Inviting Front Hallway, A Larger Living/Dining Space, A Spacious Kitchen, A Rear Mudroom with Heated Floors And A Main-Floor Bath. The Basement Has Your Laundry Room, Bonus 3-Piece Bath And Provides Ample Storage. Enjoy Outdoor Living In This Newly Finished Backyard Featuring Custom Decking, Fences, Pergola, And Gardeners Delight In Your Built-In Garden Boxes. For Nature Enthusiasts, The Bruce Trail, Chedoke Golf Course, and Dundurn Stairs . A Short Commute To McMaster University, Mohawk College, St.Joseph's Hospital & So Much More. This Home Has It All (id:50976)
Property Details
|
MLS® Number
|
X12504924 |
|
Property Type
|
Single Family |
|
Community Name
|
Kirkendall |
|
Amenities Near By
|
Schools, Public Transit |
|
Equipment Type
|
Water Heater |
|
Parking Space Total
|
1 |
|
Rental Equipment Type
|
Water Heater |
Building
|
Bathroom Total
|
3 |
|
Bedrooms Above Ground
|
3 |
|
Bedrooms Total
|
3 |
|
Age
|
100+ Years |
|
Basement Development
|
Unfinished,partially Finished |
|
Basement Type
|
N/a (unfinished), N/a (partially Finished) |
|
Construction Style Attachment
|
Detached |
|
Cooling Type
|
Central Air Conditioning |
|
Exterior Finish
|
Brick, Stucco |
|
Foundation Type
|
Block |
|
Half Bath Total
|
1 |
|
Heating Fuel
|
Natural Gas |
|
Heating Type
|
Forced Air |
|
Stories Total
|
2 |
|
Size Interior
|
1,100 - 1,500 Ft2 |
|
Type
|
House |
|
Utility Water
|
Municipal Water |
Parking
Land
|
Acreage
|
No |
|
Land Amenities
|
Schools, Public Transit |
|
Sewer
|
Sanitary Sewer |
|
Size Depth
|
96 Ft |
|
Size Frontage
|
25 Ft |
|
Size Irregular
|
25 X 96 Ft |
|
Size Total Text
|
25 X 96 Ft |
Rooms
| Level |
Type |
Length |
Width |
Dimensions |
|
Second Level |
Primary Bedroom |
4.57 m |
3.15 m |
4.57 m x 3.15 m |
|
Second Level |
Bedroom |
3.12 m |
2.36 m |
3.12 m x 2.36 m |
|
Second Level |
Bedroom |
2.62 m |
2.44 m |
2.62 m x 2.44 m |
|
Basement |
Laundry Room |
4.57 m |
3.51 m |
4.57 m x 3.51 m |
|
Basement |
Recreational, Games Room |
6.3 m |
4.57 m |
6.3 m x 4.57 m |
|
Main Level |
Foyer |
5.44 m |
1.37 m |
5.44 m x 1.37 m |
|
Main Level |
Living Room |
3.25 m |
3.15 m |
3.25 m x 3.15 m |
|
Main Level |
Dining Room |
3.96 m |
3 m |
3.96 m x 3 m |
|
Main Level |
Kitchen |
3.51 m |
3.35 m |
3.51 m x 3.35 m |
|
Main Level |
Eating Area |
3.51 m |
1.07 m |
3.51 m x 1.07 m |
|
Main Level |
Mud Room |
2.18 m |
1.7 m |
2.18 m x 1.7 m |
https://www.realtor.ca/real-estate/29062540/458-dundurn-street-s-hamilton-kirkendall-kirkendall



