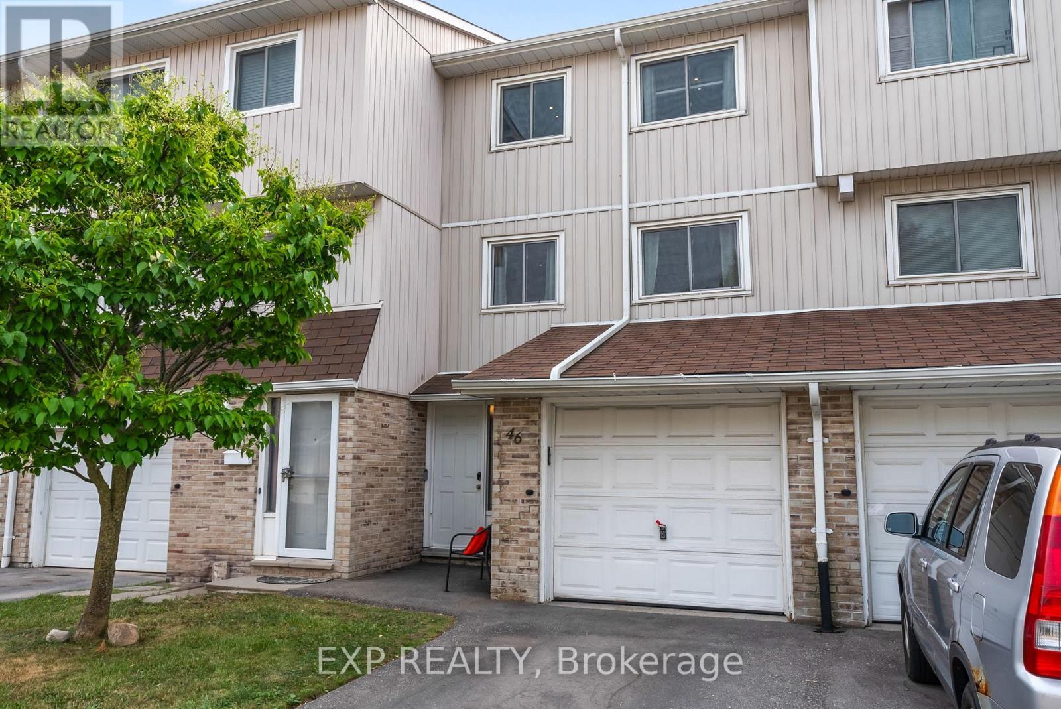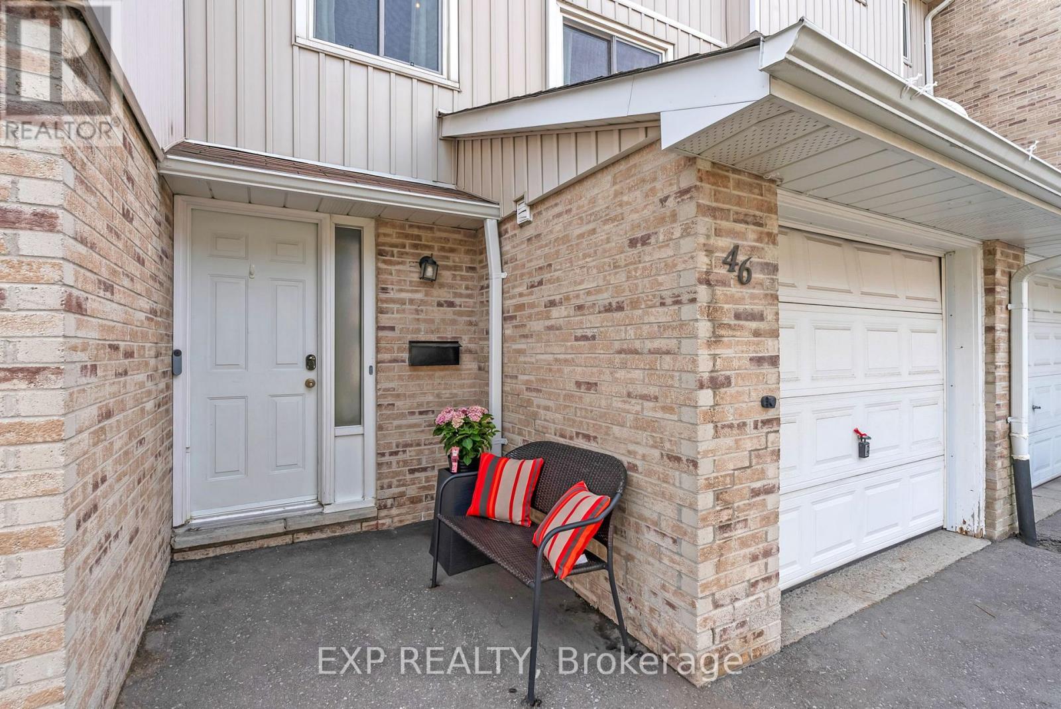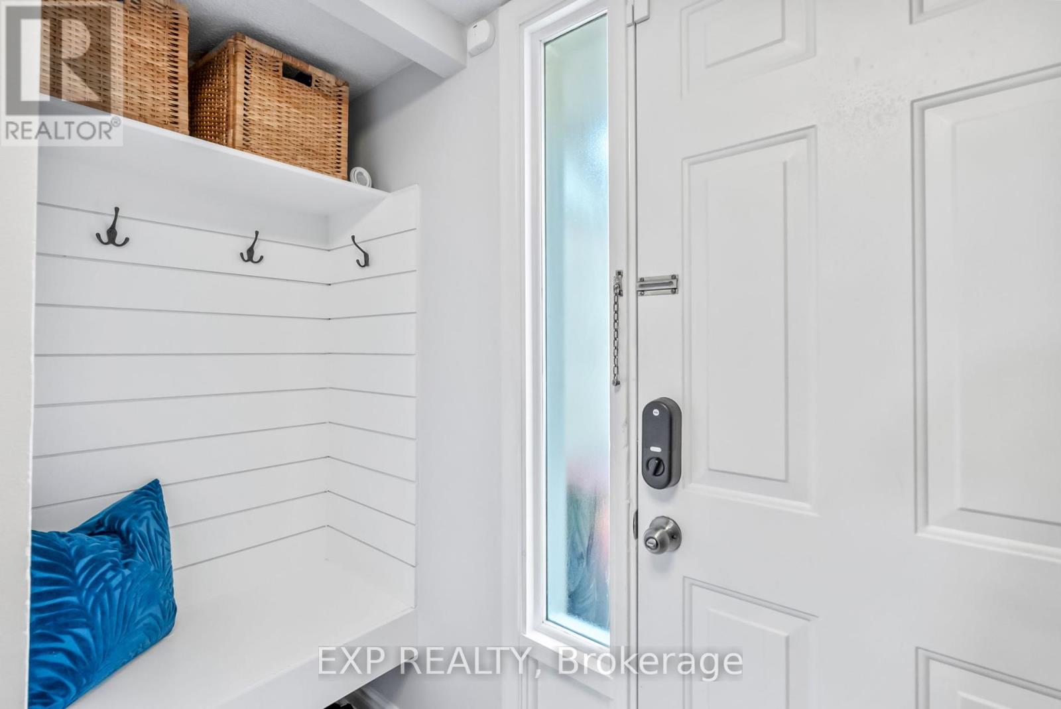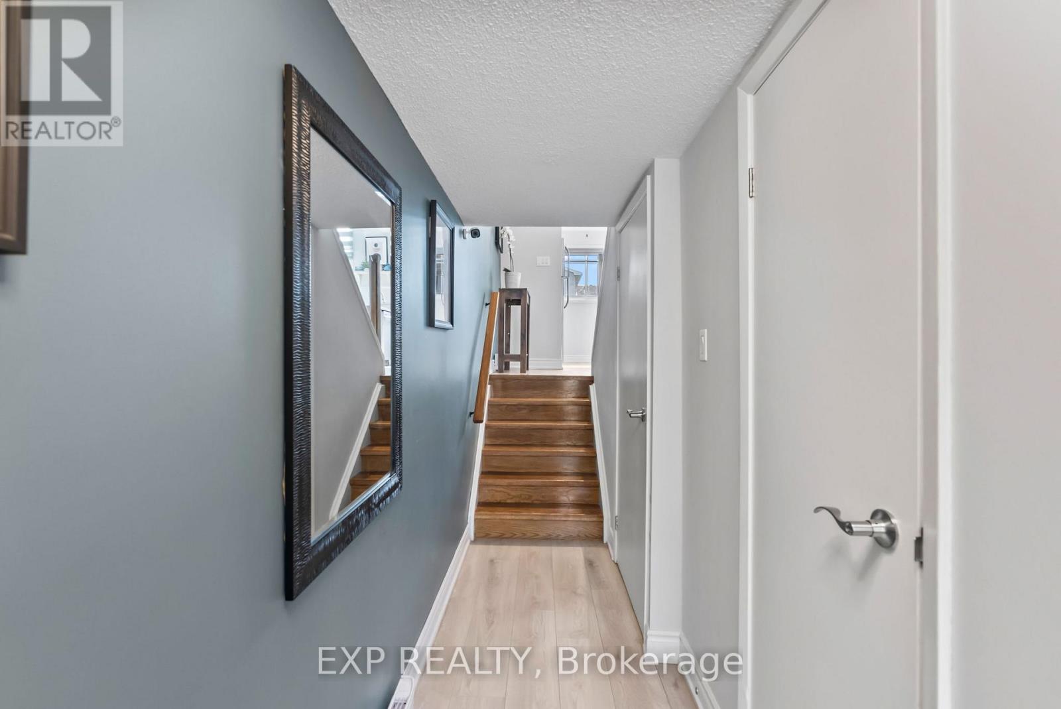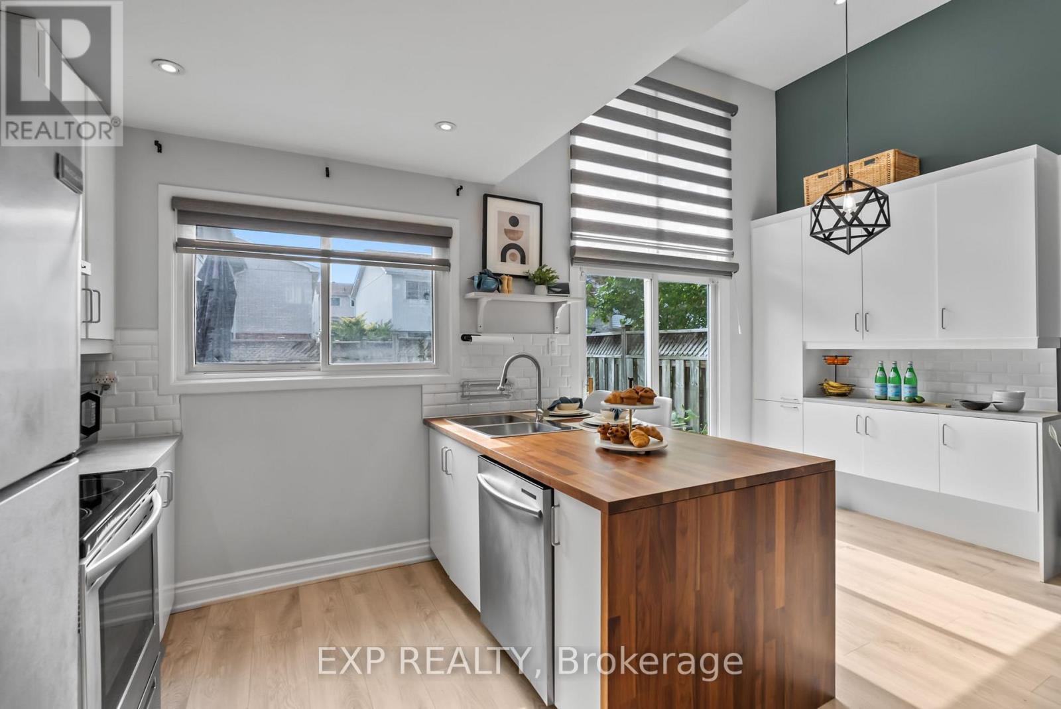4 Bedroom
3 Bathroom
1,200 - 1,399 ft2
Wall Unit
Baseboard Heaters
$719,900Maintenance, Cable TV, Insurance
$371.54 Monthly
Stylish, Spacious & Steps to Everything in Downtown Pickering! Welcome to this beautiful multi-level townhome, offering approx. 1,500 sq ft of thoughtfully designed living space in one of Pickering's most walkable and family-friendly communities. This rare split-level layout features soaring 16+ ft ceilings in the sun-drenched living room, pot lights throughout, and a cozy private backyard patio perfect for relaxing or entertaining. The open-concept kitchen sits on its own level, overlooked by the family room, an architectural detail that sets this home apart. Upstairs, you'll find 3 generous bedrooms, including a primary with semi-ensuite access to a modern 4-piece bath. The fully finished basement adds versatility with a bedroom, 3-piece bath, an ideal for an in-law suite or home office. Enjoy year-round comfort with forced A/C, stainless steel appliances, and Rogers cable + internet included in the condo fees. Steps to Pickering Town Centre, GO Station, schools, waterfront trails, parks, and more. An ideal opportunity for first-time buyers who want space, style, and a location that checks every box! (id:50976)
Property Details
|
MLS® Number
|
E12334683 |
|
Property Type
|
Single Family |
|
Community Name
|
Liverpool |
|
Amenities Near By
|
Park, Place Of Worship, Public Transit, Schools |
|
Community Features
|
Pet Restrictions, Community Centre |
|
Features
|
Carpet Free |
|
Parking Space Total
|
2 |
Building
|
Bathroom Total
|
3 |
|
Bedrooms Above Ground
|
3 |
|
Bedrooms Below Ground
|
1 |
|
Bedrooms Total
|
4 |
|
Appliances
|
Water Heater, Window Coverings |
|
Basement Development
|
Finished |
|
Basement Type
|
N/a (finished) |
|
Cooling Type
|
Wall Unit |
|
Exterior Finish
|
Brick, Vinyl Siding |
|
Flooring Type
|
Vinyl, Hardwood |
|
Half Bath Total
|
1 |
|
Heating Fuel
|
Electric |
|
Heating Type
|
Baseboard Heaters |
|
Stories Total
|
3 |
|
Size Interior
|
1,200 - 1,399 Ft2 |
|
Type
|
Row / Townhouse |
Parking
Land
|
Acreage
|
No |
|
Land Amenities
|
Park, Place Of Worship, Public Transit, Schools |
Rooms
| Level |
Type |
Length |
Width |
Dimensions |
|
Second Level |
Family Room |
3.55 m |
5.28 m |
3.55 m x 5.28 m |
|
Third Level |
Primary Bedroom |
3.58 m |
5.18 m |
3.58 m x 5.18 m |
|
Third Level |
Bedroom 2 |
2.71 m |
4.03 m |
2.71 m x 4.03 m |
|
Third Level |
Bedroom 3 |
2.49 m |
4.03 m |
2.49 m x 4.03 m |
|
Basement |
Bedroom 4 |
3.14 m |
5.15 m |
3.14 m x 5.15 m |
|
Main Level |
Kitchen |
2.71 m |
5.28 m |
2.71 m x 5.28 m |
|
Main Level |
Dining Room |
2.99 m |
5.28 m |
2.99 m x 5.28 m |
https://www.realtor.ca/real-estate/28712217/46-1975-rosefield-road-pickering-liverpool-liverpool



