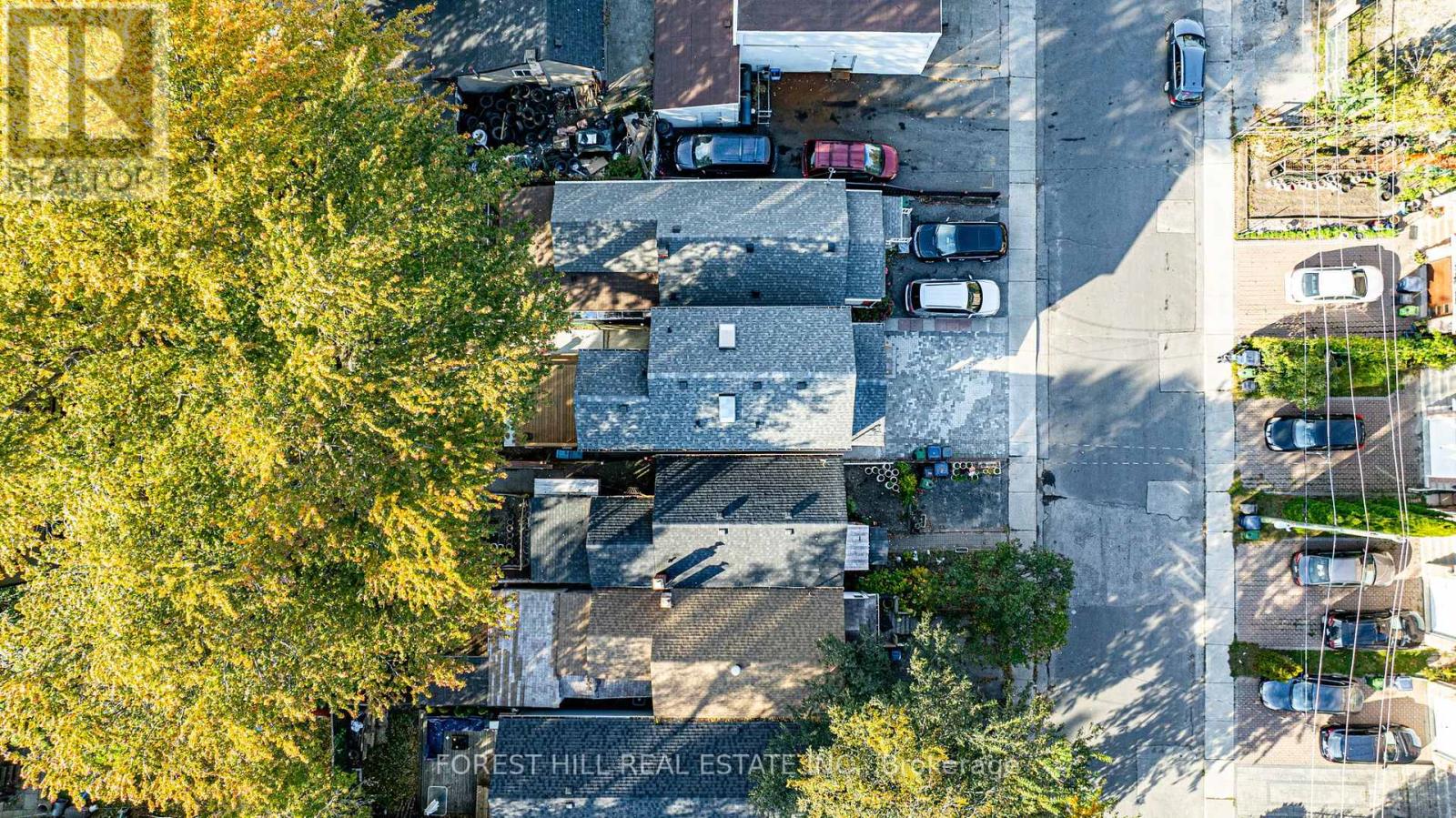3 Bedroom
3 Bathroom
Central Air Conditioning
Heat Pump
$1,188,000
Discover this stunning, fully renovated and rebuilt detached home in the trendy Oakridge neighborhood. Featuring modern, clean finishes and light hardwood floors, the open-concept main floor seamlessly connects to a chic galley kitchen equipped with new stainless steel appliances, custom countertops, and a stylish backsplash. Enjoy the airy ambiance of vaulted ceilings and skylights on the second floor, while the fully legal basement apartment with its own laundry adds convenience and versatility. Just steps from Danforth Rd, this home perfectly blends contemporary living with an inviting community vibe. (id:50976)
Property Details
|
MLS® Number
|
E9767478 |
|
Property Type
|
Single Family |
|
Community Name
|
Oakridge |
|
Parking Space Total
|
2 |
Building
|
Bathroom Total
|
3 |
|
Bedrooms Above Ground
|
2 |
|
Bedrooms Below Ground
|
1 |
|
Bedrooms Total
|
3 |
|
Appliances
|
Dishwasher, Dryer, Hood Fan, Refrigerator, Stove, Washer |
|
Basement Features
|
Apartment In Basement, Separate Entrance |
|
Basement Type
|
N/a |
|
Construction Style Attachment
|
Detached |
|
Cooling Type
|
Central Air Conditioning |
|
Exterior Finish
|
Brick, Vinyl Siding |
|
Flooring Type
|
Hardwood |
|
Foundation Type
|
Concrete |
|
Heating Fuel
|
Natural Gas |
|
Heating Type
|
Heat Pump |
|
Stories Total
|
2 |
|
Type
|
House |
|
Utility Water
|
Municipal Water |
Land
|
Acreage
|
No |
|
Sewer
|
Sanitary Sewer |
|
Size Depth
|
92 Ft |
|
Size Frontage
|
21 Ft ,6 In |
|
Size Irregular
|
21.5 X 92 Ft |
|
Size Total Text
|
21.5 X 92 Ft |
Rooms
| Level |
Type |
Length |
Width |
Dimensions |
|
Second Level |
Primary Bedroom |
3.69 m |
3.39 m |
3.69 m x 3.39 m |
|
Second Level |
Bedroom |
3.35 m |
3.37 m |
3.35 m x 3.37 m |
|
Basement |
Living Room |
7.01 m |
4.29 m |
7.01 m x 4.29 m |
|
Basement |
Kitchen |
7.01 m |
4.29 m |
7.01 m x 4.29 m |
|
Basement |
Bedroom |
3.05 m |
2.74 m |
3.05 m x 2.74 m |
|
Main Level |
Living Room |
6.74 m |
3.35 m |
6.74 m x 3.35 m |
|
Main Level |
Dining Room |
6.74 m |
3.35 m |
6.74 m x 3.35 m |
|
Main Level |
Kitchen |
3.67 m |
3.35 m |
3.67 m x 3.35 m |
https://www.realtor.ca/real-estate/27593163/46-byng-avenue-toronto-oakridge-oakridge





































