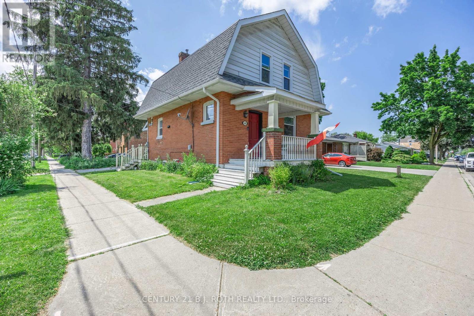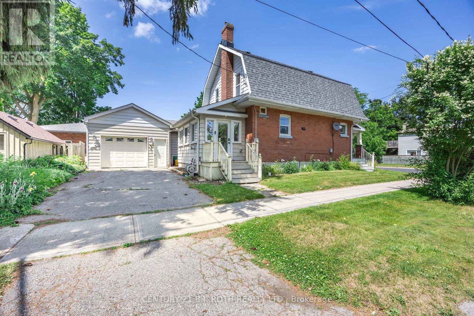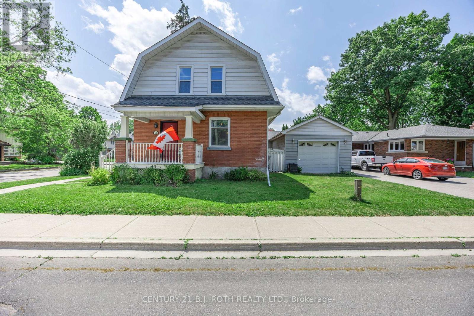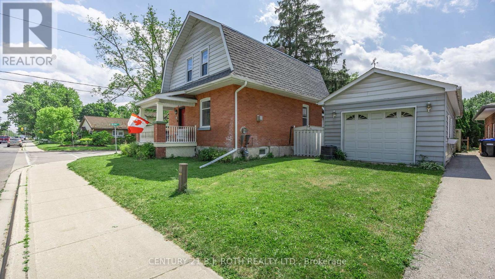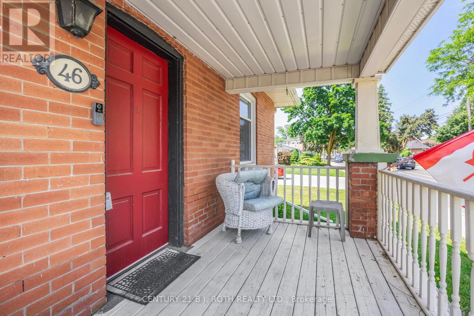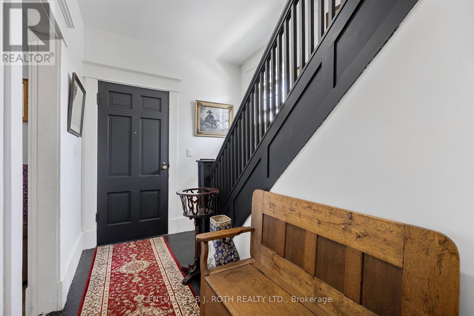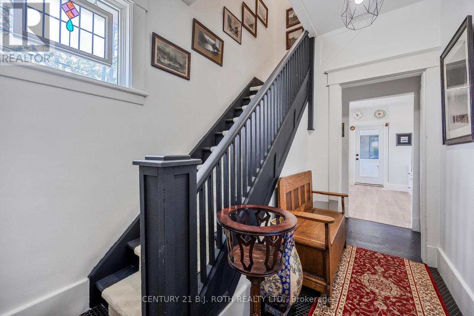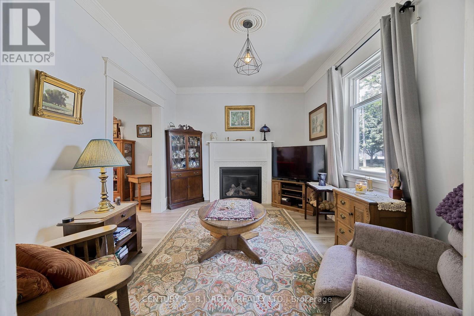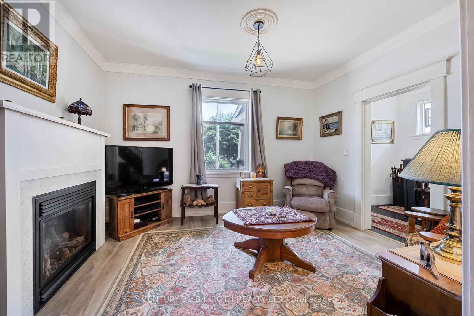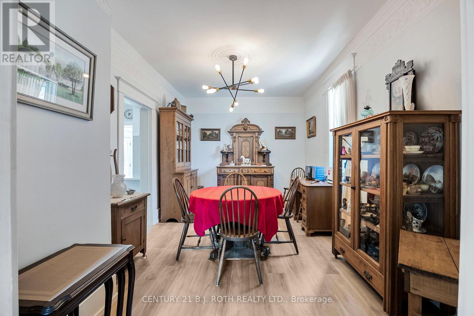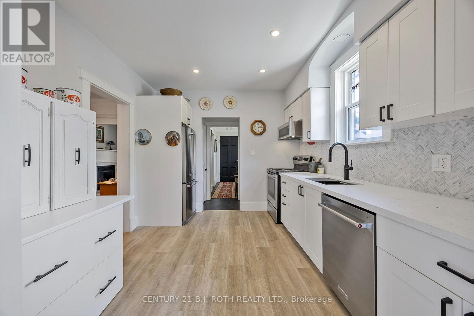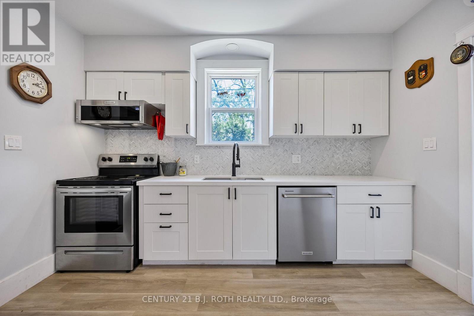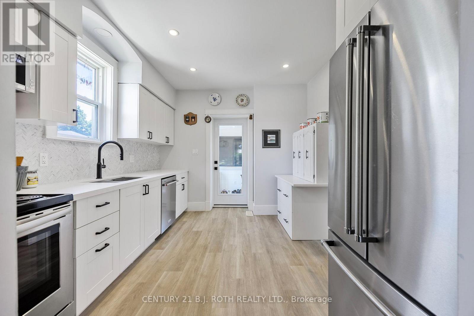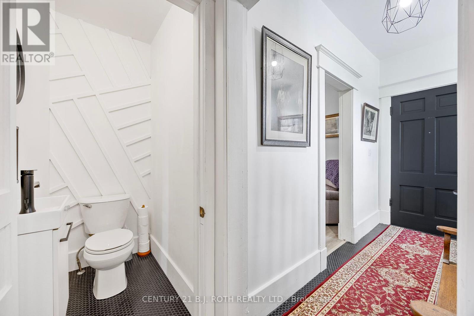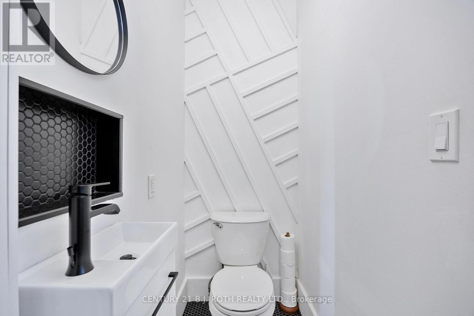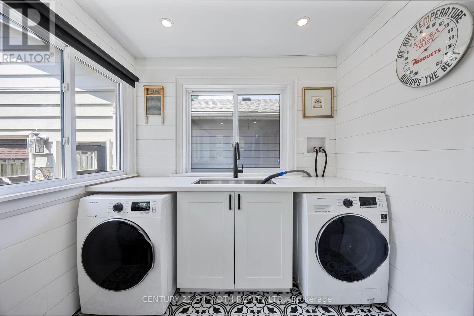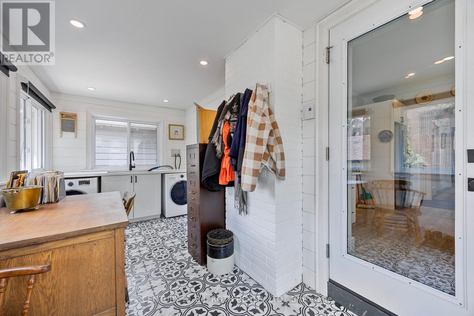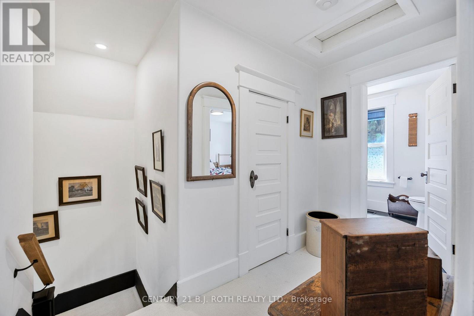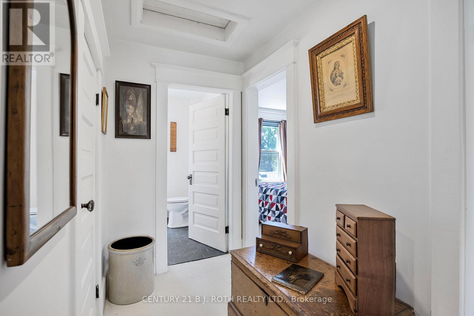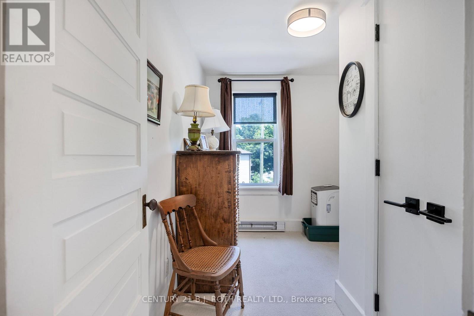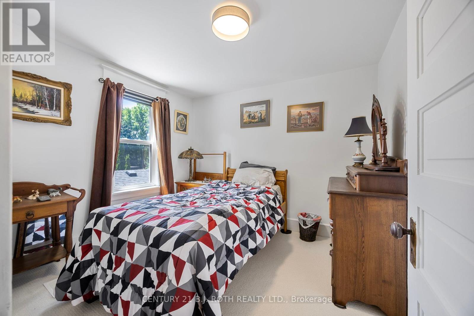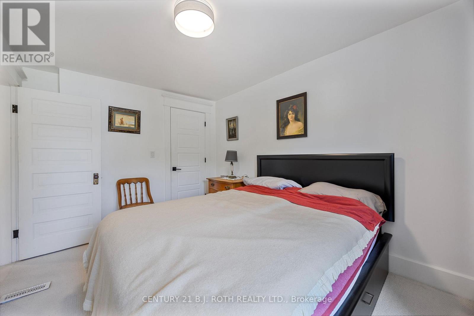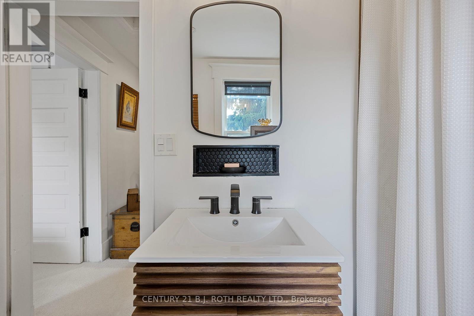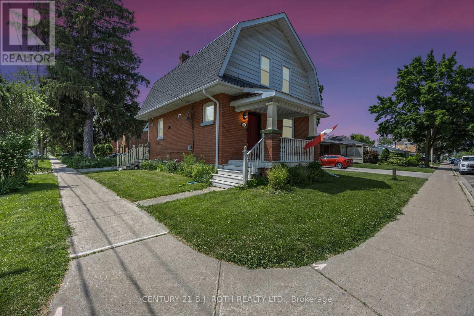3 Bedroom
2 Bathroom
1,100 - 1,500 ft2
Fireplace
Central Air Conditioning
Forced Air
$779,900
Step into this beautifully renovated, move-in-ready 3-bedroom, 1.5-bathroom home that perfectly blends historic character with modern updates. Located just minutes from shopping, restaurants, and with easy access to Hwy 400, this home is ideal for commuters and families alike.The main entrance welcomes you into a bright, insulated, and heated mudroom with convenient main floor laundry featuring a brand-new washer and dryer. The carpet-free main floor offers a warm and inviting layout, including a spacious kitchen with stylish backsplash, quartz countertops, and ample storage. Enjoy cozy evenings by the gas fireplace in the large living room, and host friends and family in the generously sized dining area.Upstairs, you'll find two well-sized bedrooms plus a third room perfect for a nursery, home office, or hobby space. The tastefully renovated 4-piece bath adds modern comfort to the upper level.The unfinished basement provides excellent storage space, including a cold cellar. Outside, the large detached garage features two garage doors ideal for a mechanic, hobbyist, or extra storage.This home has been thoughtfully updated and is ready for its next chapter. Come and fall in love with all it has to offer! (id:50976)
Property Details
|
MLS® Number
|
N12241257 |
|
Property Type
|
Single Family |
|
Community Name
|
Alliston |
|
Amenities Near By
|
Park |
|
Community Features
|
Community Centre |
|
Equipment Type
|
Water Heater - Tankless |
|
Parking Space Total
|
4 |
|
Rental Equipment Type
|
Water Heater - Tankless |
Building
|
Bathroom Total
|
2 |
|
Bedrooms Above Ground
|
3 |
|
Bedrooms Total
|
3 |
|
Age
|
100+ Years |
|
Amenities
|
Fireplace(s) |
|
Appliances
|
Garage Door Opener Remote(s), Water Heater - Tankless, Dishwasher, Dryer, Microwave, Stove, Washer, Refrigerator |
|
Basement Development
|
Unfinished |
|
Basement Type
|
Full (unfinished) |
|
Construction Style Attachment
|
Detached |
|
Cooling Type
|
Central Air Conditioning |
|
Exterior Finish
|
Brick, Vinyl Siding |
|
Fireplace Present
|
Yes |
|
Fireplace Total
|
1 |
|
Foundation Type
|
Stone, Poured Concrete |
|
Heating Fuel
|
Natural Gas |
|
Heating Type
|
Forced Air |
|
Stories Total
|
2 |
|
Size Interior
|
1,100 - 1,500 Ft2 |
|
Type
|
House |
|
Utility Water
|
Municipal Water |
Parking
Land
|
Acreage
|
No |
|
Land Amenities
|
Park |
|
Sewer
|
Sanitary Sewer |
|
Size Depth
|
67 Ft ,8 In |
|
Size Frontage
|
55 Ft |
|
Size Irregular
|
55 X 67.7 Ft |
|
Size Total Text
|
55 X 67.7 Ft |
|
Zoning Description
|
R2 |
Rooms
| Level |
Type |
Length |
Width |
Dimensions |
|
Second Level |
Bedroom |
4.15 m |
2.77 m |
4.15 m x 2.77 m |
|
Second Level |
Bedroom 2 |
3.04 m |
2.77 m |
3.04 m x 2.77 m |
|
Second Level |
Bedroom 3 |
2.98 m |
2.74 m |
2.98 m x 2.74 m |
|
Main Level |
Kitchen |
3.66 m |
3.1 m |
3.66 m x 3.1 m |
|
Main Level |
Dining Room |
4.72 m |
3.17 m |
4.72 m x 3.17 m |
|
Main Level |
Living Room |
4.11 m |
3.14 m |
4.11 m x 3.14 m |
https://www.realtor.ca/real-estate/28512038/46-church-street-s-new-tecumseth-alliston-alliston



