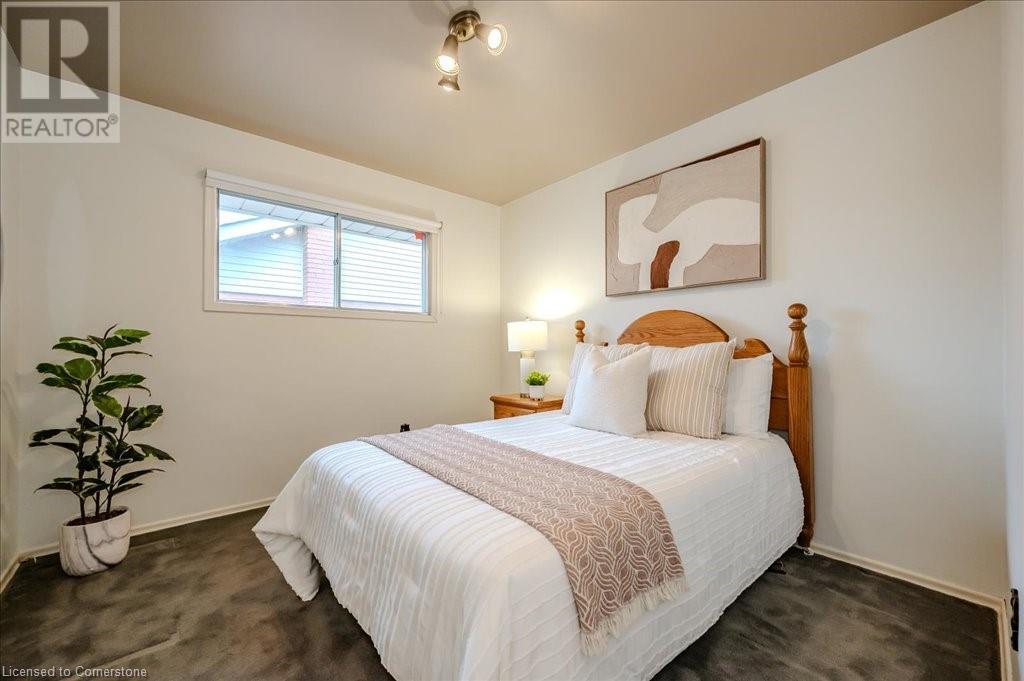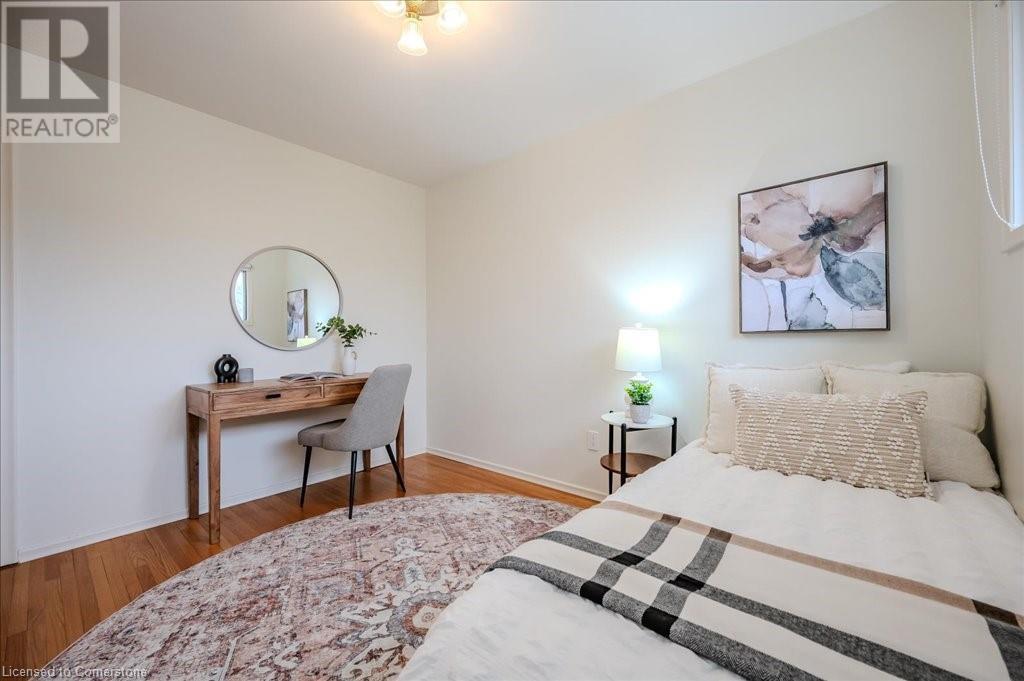3 Bedroom
2 Bathroom
1,993 ft2
Bungalow
Central Air Conditioning
Forced Air, Heat Pump
$699,000
Welcome to 46 Gilmour Cres in desirable Forest Hill! This impeccably maintained bungalow is ready to welcome its new owners. This home is situated on a 49x110 ft lot on a quiet crescent. The concrete driveway has parking for 2 cars and leads to a covered porch. The welcoming foyer brings you into the bright and open living space. The living room has ample space, with an oversized newer front window and hardwood floors. Off of the living room you will find the cheerful eat in kitchen with plenty of cabinet space, built in Miele appliances, under cabinet lighting and pull out pantry shelves. The main floor has 3 bedrooms with full sized closets and an updated full bathroom. A side entrance leads to the oversized garage with rear entrance to the backyard. The side entrance leading to the basement presents opportunity for a potential in-law suite. Downstairs you will find a laundry room with plenty of storage space, a large rec room, office and full bathroom. Outside is a beautiful yard with a composite deck. Other updates include steel roof (2017), new eavestrough with leafless guards (2019) and newer panel and hydro upgrade to allow direct connection to 5000 watt portable back up generator (2018). Don't miss out on this opportunity to own a beautifully maintained bungalow in a fabulous family neighbourhood! (id:50976)
Property Details
|
MLS® Number
|
40716581 |
|
Property Type
|
Single Family |
|
Amenities Near By
|
Public Transit, Shopping |
|
Features
|
Cul-de-sac |
|
Parking Space Total
|
3 |
Building
|
Bathroom Total
|
2 |
|
Bedrooms Above Ground
|
3 |
|
Bedrooms Total
|
3 |
|
Appliances
|
Dishwasher, Dryer, Refrigerator, Stove, Water Softener, Washer |
|
Architectural Style
|
Bungalow |
|
Basement Development
|
Finished |
|
Basement Type
|
Full (finished) |
|
Constructed Date
|
1963 |
|
Construction Style Attachment
|
Detached |
|
Cooling Type
|
Central Air Conditioning |
|
Exterior Finish
|
Brick Veneer |
|
Foundation Type
|
Poured Concrete |
|
Heating Type
|
Forced Air, Heat Pump |
|
Stories Total
|
1 |
|
Size Interior
|
1,993 Ft2 |
|
Type
|
House |
|
Utility Water
|
Municipal Water |
Parking
Land
|
Access Type
|
Highway Access |
|
Acreage
|
No |
|
Land Amenities
|
Public Transit, Shopping |
|
Sewer
|
Municipal Sewage System |
|
Size Depth
|
110 Ft |
|
Size Frontage
|
49 Ft |
|
Size Total Text
|
Under 1/2 Acre |
|
Zoning Description
|
R2a |
Rooms
| Level |
Type |
Length |
Width |
Dimensions |
|
Basement |
Laundry Room |
|
|
12'8'' x 12'5'' |
|
Basement |
Office |
|
|
10'9'' x 11'2'' |
|
Basement |
Recreation Room |
|
|
13'1'' x 11'3'' |
|
Basement |
3pc Bathroom |
|
|
8'3'' x 5'9'' |
|
Main Level |
Dinette |
|
|
8'7'' x 8'0'' |
|
Main Level |
4pc Bathroom |
|
|
4'11'' x 7'10'' |
|
Main Level |
Primary Bedroom |
|
|
10'5'' x 11'3'' |
|
Main Level |
Bedroom |
|
|
10'4'' x 10'1'' |
|
Main Level |
Bedroom |
|
|
11'0'' x 11'4'' |
|
Main Level |
Kitchen |
|
|
11'0'' x 12'6'' |
|
Main Level |
Living Room |
|
|
16'2'' x 15'7'' |
https://www.realtor.ca/real-estate/28189410/46-gilmour-crescent-kitchener











































