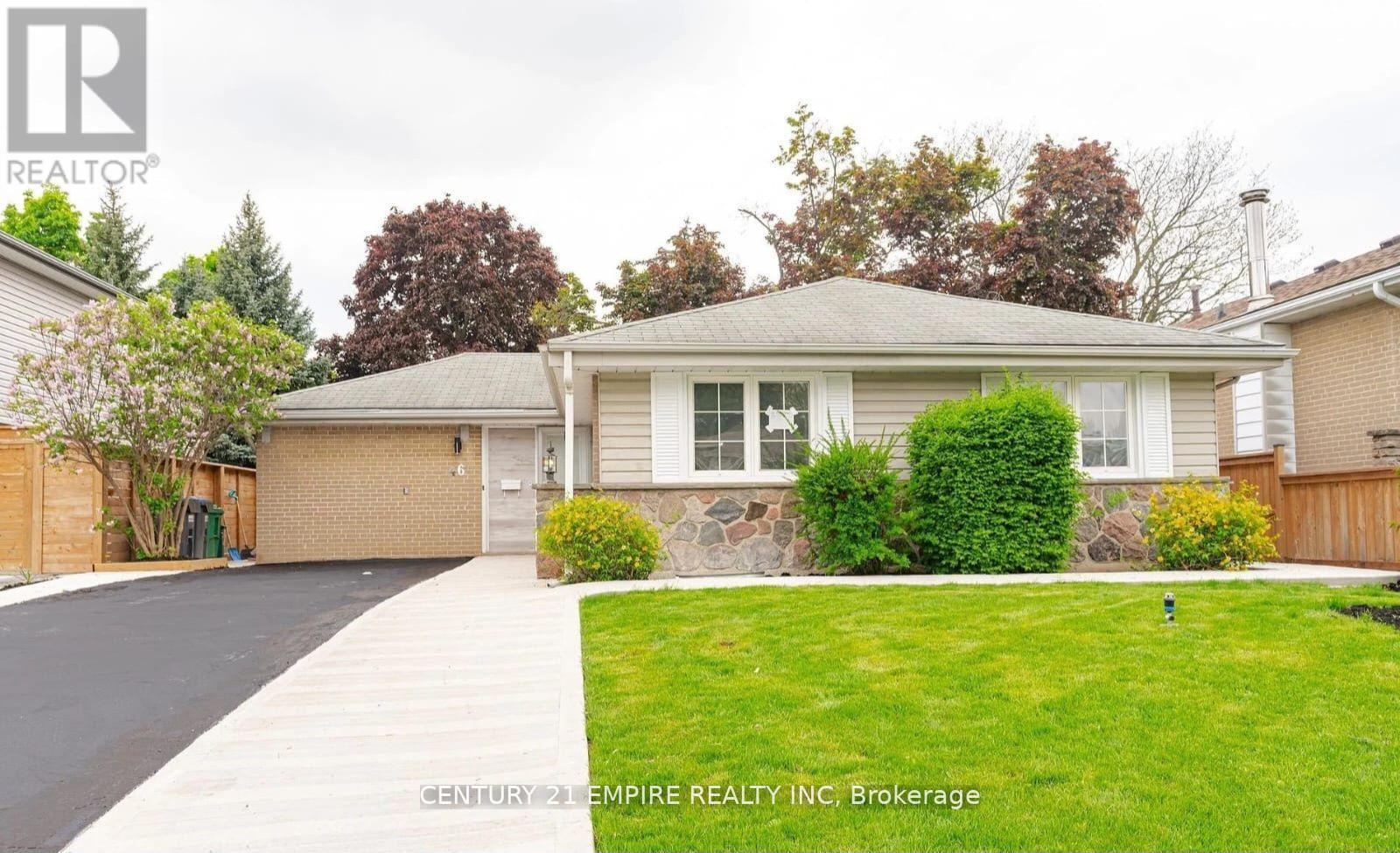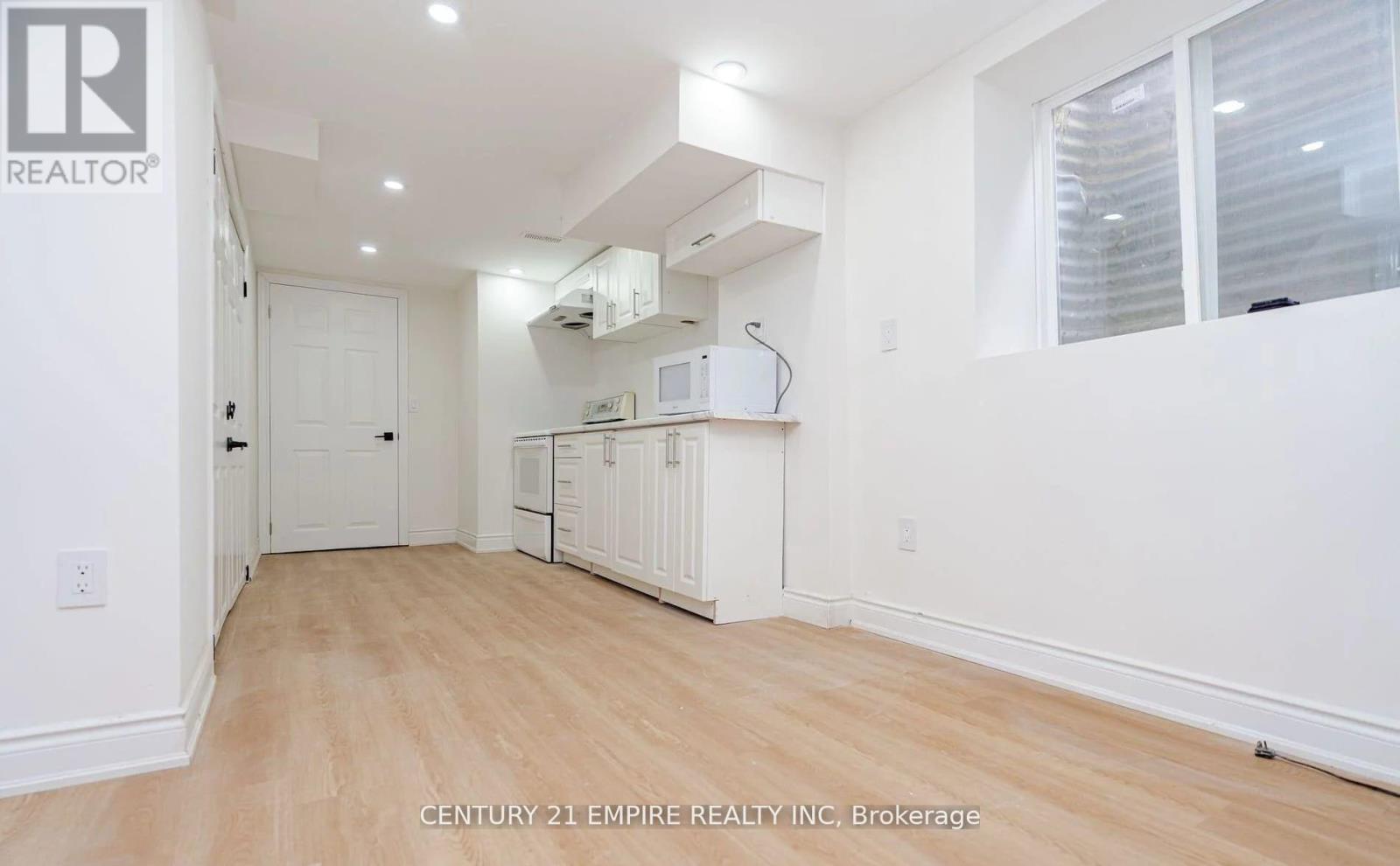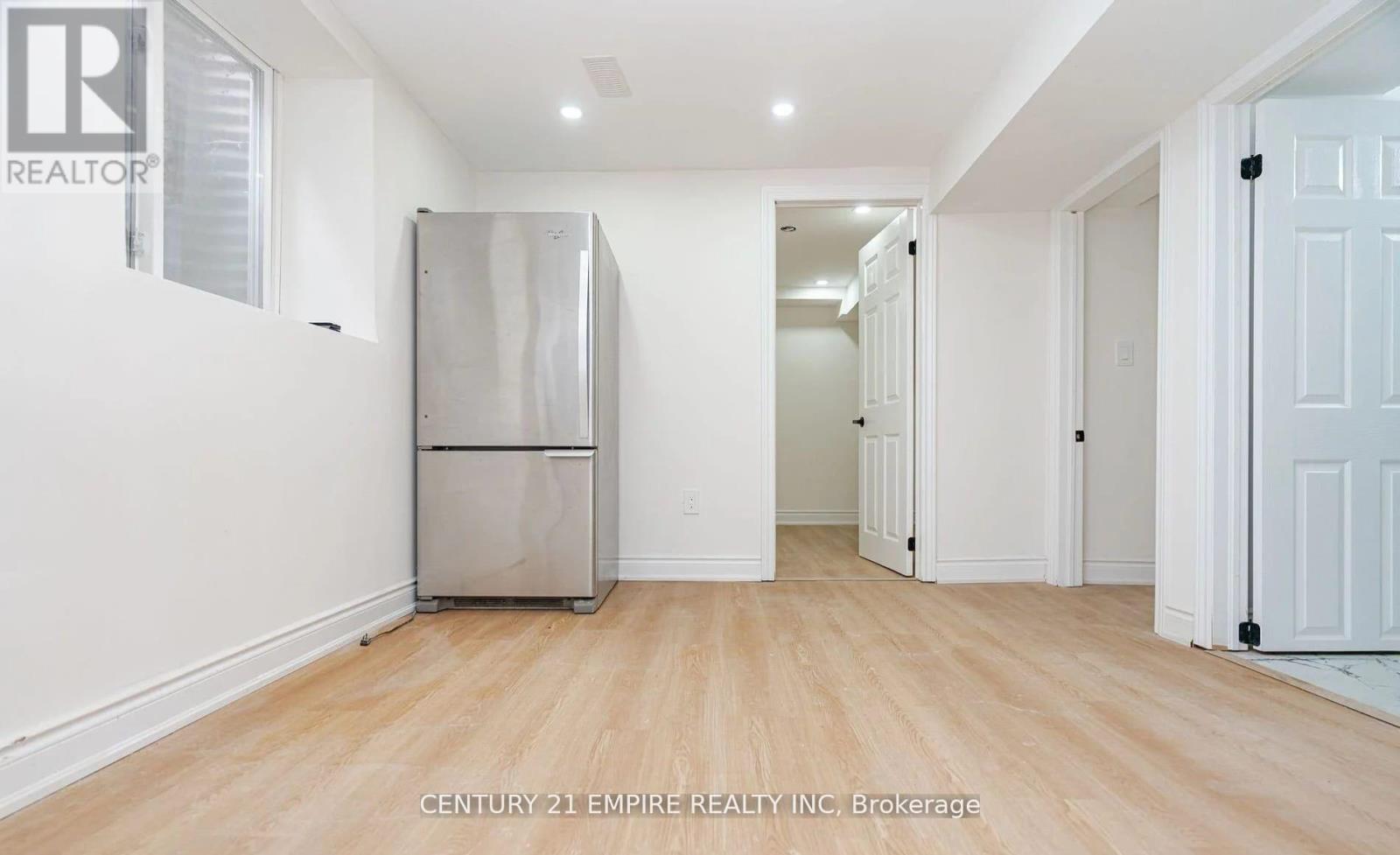8 Bedroom
4 Bathroom
Bungalow
Central Air Conditioning
Forced Air
$1,099,900
Golden Opportunity: Income-Generating Property in Peel Village. Don't miss this rare chance to own a newly renovated, income-generating detached bungalow in the desirable Peel Village area. Situated on a 50' x 110' lot, this property boasts beautiful curb appeal and a large, manicured front yard. This unique home offers a functional layout with ample natural light in the living and dining rooms, a modern upgraded kitchen, and a privately fenced backyard with a large deck and garden area perfect for outdoor entertainment. With a total of 8 bedrooms and 4 upgraded full washrooms, this property is ideal for large families or investors. The main level features 4 generous-sized bedrooms, with a separate entrance to the basement including 4 bedrooms, 2 full washrooms, a family room and a kitchen. **** EXTRAS **** Additional highlights include an extra-wide driveway with parking for up to 8 vehicles. Ready to move in. (id:50976)
Property Details
|
MLS® Number
|
W9396190 |
|
Property Type
|
Single Family |
|
Community Name
|
Brampton East |
|
Amenities Near By
|
Park, Public Transit, Place Of Worship, Schools |
|
Parking Space Total
|
6 |
Building
|
Bathroom Total
|
4 |
|
Bedrooms Above Ground
|
4 |
|
Bedrooms Below Ground
|
4 |
|
Bedrooms Total
|
8 |
|
Architectural Style
|
Bungalow |
|
Basement Features
|
Apartment In Basement, Separate Entrance |
|
Basement Type
|
N/a |
|
Construction Style Attachment
|
Detached |
|
Cooling Type
|
Central Air Conditioning |
|
Exterior Finish
|
Brick |
|
Foundation Type
|
Unknown |
|
Heating Fuel
|
Natural Gas |
|
Heating Type
|
Forced Air |
|
Stories Total
|
1 |
|
Type
|
House |
|
Utility Water
|
Municipal Water |
Land
|
Acreage
|
No |
|
Fence Type
|
Fenced Yard |
|
Land Amenities
|
Park, Public Transit, Place Of Worship, Schools |
|
Sewer
|
Sanitary Sewer |
|
Size Depth
|
110 Ft |
|
Size Frontage
|
50 Ft |
|
Size Irregular
|
50 X 110 Ft |
|
Size Total Text
|
50 X 110 Ft |
Rooms
| Level |
Type |
Length |
Width |
Dimensions |
|
Basement |
Bedroom |
3.65 m |
2.64 m |
3.65 m x 2.64 m |
|
Basement |
Family Room |
5.12 m |
4.29 m |
5.12 m x 4.29 m |
|
Basement |
Bedroom |
3.43 m |
2.83 m |
3.43 m x 2.83 m |
|
Basement |
Bedroom |
3.71 m |
2.23 m |
3.71 m x 2.23 m |
|
Main Level |
Living Room |
5.38 m |
3.82 m |
5.38 m x 3.82 m |
|
Main Level |
Dining Room |
5.38 m |
3.82 m |
5.38 m x 3.82 m |
|
Main Level |
Kitchen |
3.46 m |
3.04 m |
3.46 m x 3.04 m |
|
Main Level |
Primary Bedroom |
3.73 m |
3.07 m |
3.73 m x 3.07 m |
|
Main Level |
Bedroom 2 |
4.05 m |
2.79 m |
4.05 m x 2.79 m |
|
Main Level |
Bedroom 3 |
3.05 m |
2.81 m |
3.05 m x 2.81 m |
|
Main Level |
Bedroom 4 |
4.04 m |
2.51 m |
4.04 m x 2.51 m |
https://www.realtor.ca/real-estate/27540817/46-staveley-crescent-brampton-brampton-east-brampton-east





























