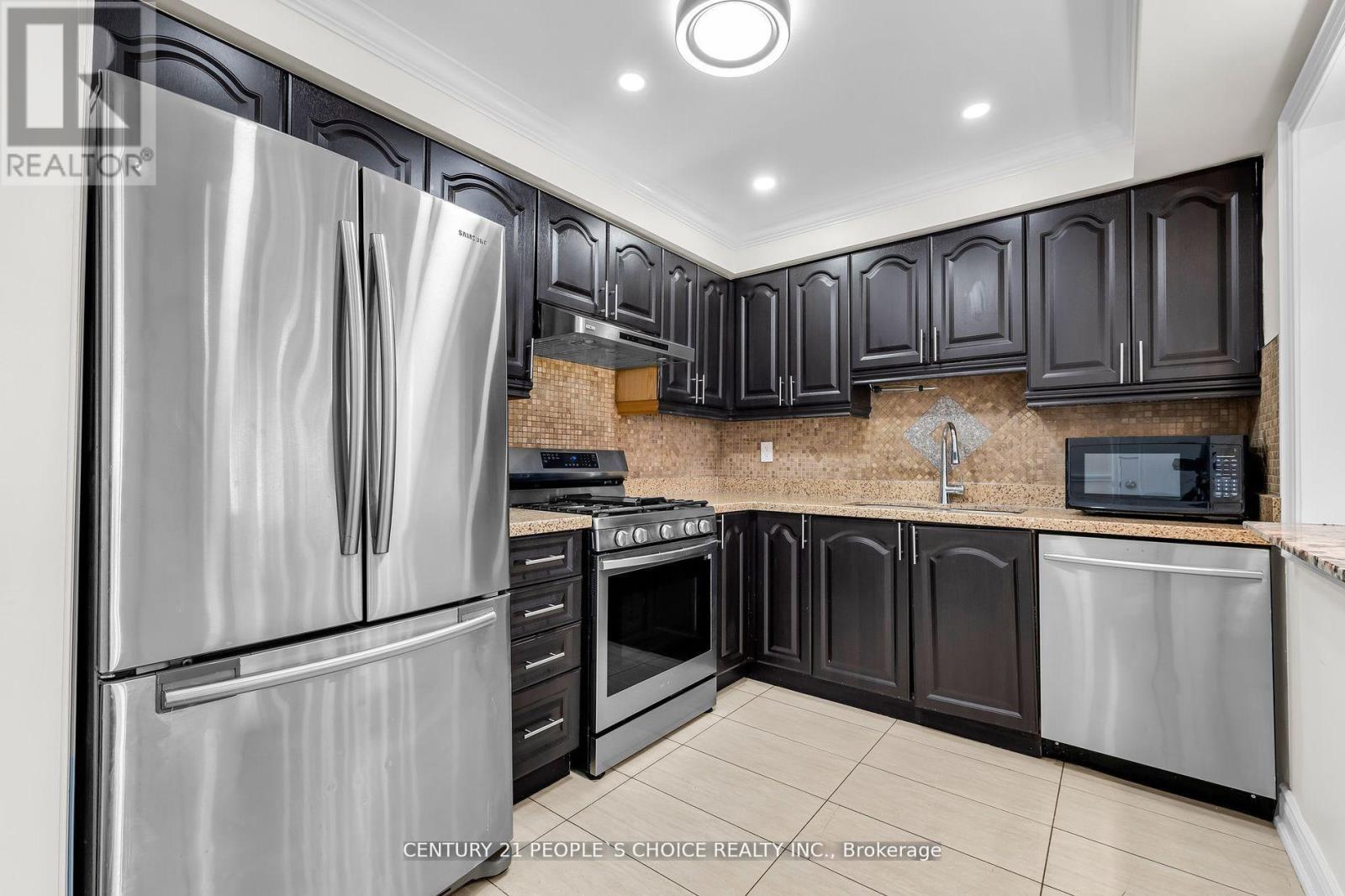4 Bedroom
3 Bathroom
Central Air Conditioning
Forced Air
$959,999
Location! Location!! Location! Close to Mount Pleasant Go Station, Parks And Community Centre, Kitchen With upgraded REXON SMART exhaust fan 860 cfm, Exotic Hardwood Floors Throughout , Totally Carpet Free Environment. All light fixtures upgraded to LED and on main floor installed spotlights. Chandelier installed in kitchen, Breakfast area and Stairs! Open Concept Functional Layout, Generous Size Bedrooms. Professionally Landscaped Backyard With BBQ Gazebo, And Shed. Extra Wide Driveway For Additional Parking. All house freshly painted. All exterior of house has spotlights installed. All house downspouts gutters installed and Asphalt done. Separate entry door from garage to house. Front door has exterior enclosure installed. **** EXTRAS **** All around the house security cameras installed, New basement flooring & Pot lights. Few pictures are virtually staged (id:50976)
Property Details
|
MLS® Number
|
W9510084 |
|
Property Type
|
Single Family |
|
Community Name
|
Fletcher's Meadow |
|
Amenities Near By
|
Hospital, Park, Public Transit, Schools |
|
Parking Space Total
|
4 |
|
Structure
|
Shed |
Building
|
Bathroom Total
|
3 |
|
Bedrooms Above Ground
|
3 |
|
Bedrooms Below Ground
|
1 |
|
Bedrooms Total
|
4 |
|
Appliances
|
Dryer, Refrigerator, Stove, Washer |
|
Basement Development
|
Finished |
|
Basement Features
|
Separate Entrance |
|
Basement Type
|
N/a (finished) |
|
Construction Style Attachment
|
Semi-detached |
|
Cooling Type
|
Central Air Conditioning |
|
Exterior Finish
|
Brick |
|
Flooring Type
|
Hardwood, Ceramic |
|
Heating Fuel
|
Natural Gas |
|
Heating Type
|
Forced Air |
|
Stories Total
|
2 |
|
Type
|
House |
|
Utility Water
|
Municipal Water |
Parking
Land
|
Acreage
|
No |
|
Fence Type
|
Fenced Yard |
|
Land Amenities
|
Hospital, Park, Public Transit, Schools |
|
Sewer
|
Sanitary Sewer |
|
Size Depth
|
105 Ft ,1 In |
|
Size Frontage
|
22 Ft ,4 In |
|
Size Irregular
|
22.4 X 105.1 Ft ; Fully Upgraded , Renovated!!!!!! |
|
Size Total Text
|
22.4 X 105.1 Ft ; Fully Upgraded , Renovated!!!!!! |
|
Zoning Description
|
Residential |
Rooms
| Level |
Type |
Length |
Width |
Dimensions |
|
Second Level |
Primary Bedroom |
4.27 m |
3.51 m |
4.27 m x 3.51 m |
|
Second Level |
Bedroom 2 |
2.56 m |
2.74 m |
2.56 m x 2.74 m |
|
Second Level |
Bedroom 3 |
3.78 m |
2.44 m |
3.78 m x 2.44 m |
|
Basement |
Bedroom |
3.2 m |
3.29 m |
3.2 m x 3.29 m |
|
Basement |
Kitchen |
|
|
Measurements not available |
|
Main Level |
Great Room |
5.18 m |
3.35 m |
5.18 m x 3.35 m |
|
Main Level |
Kitchen |
3.05 m |
2.74 m |
3.05 m x 2.74 m |
Utilities
https://www.realtor.ca/real-estate/27578931/46-studebaker-trail-brampton-fletchers-meadow-fletchers-meadow














































