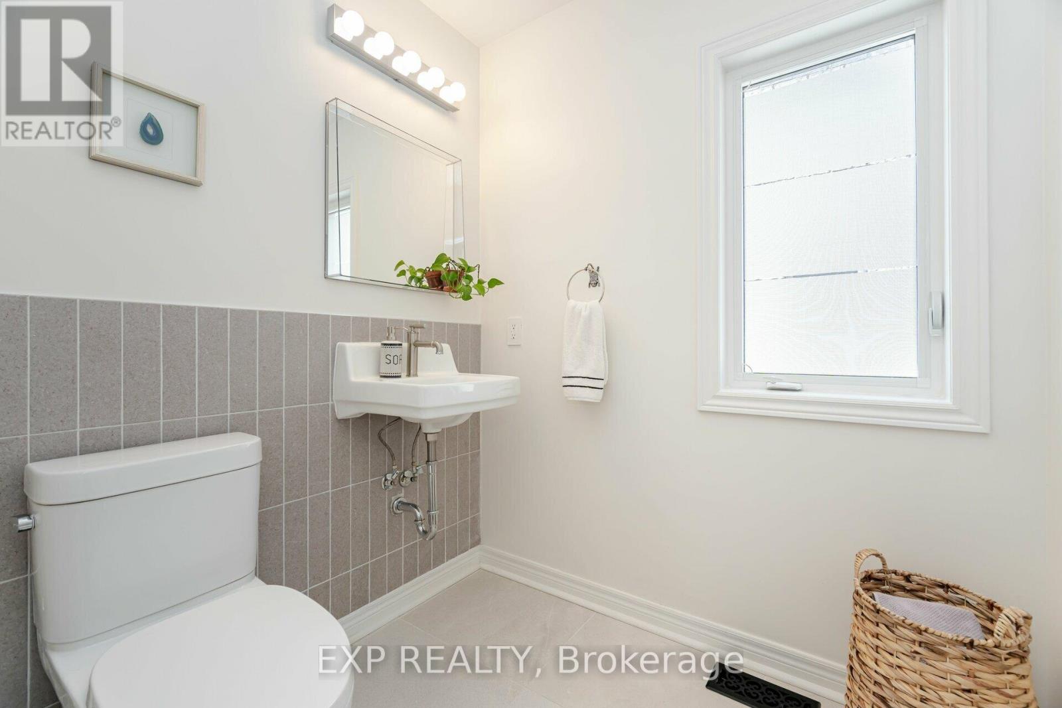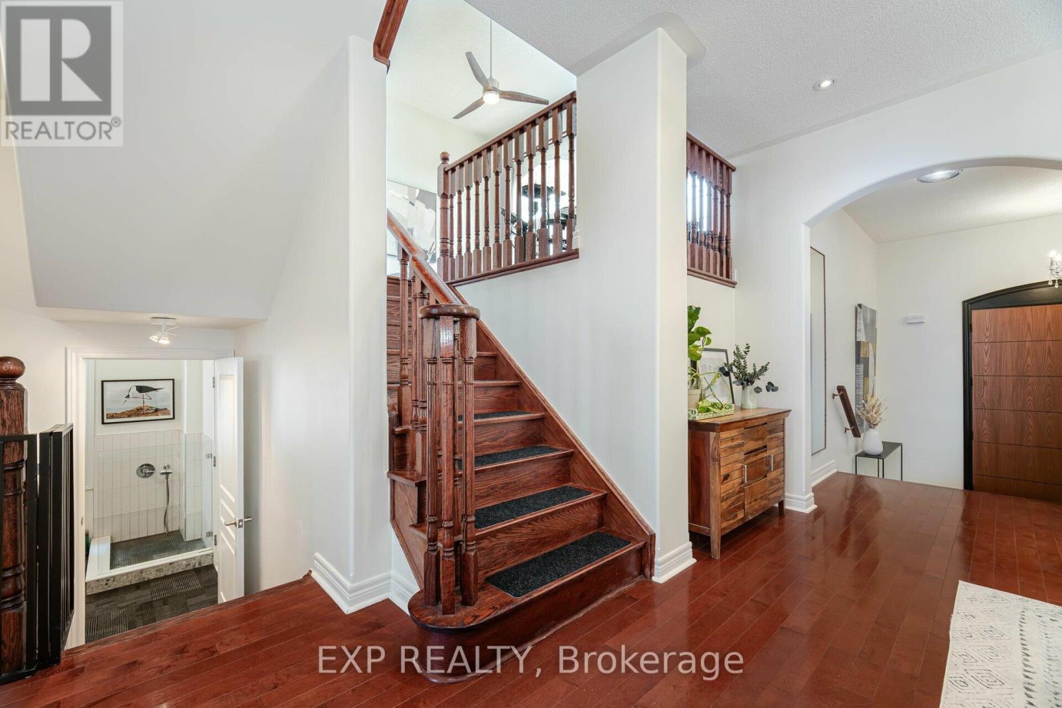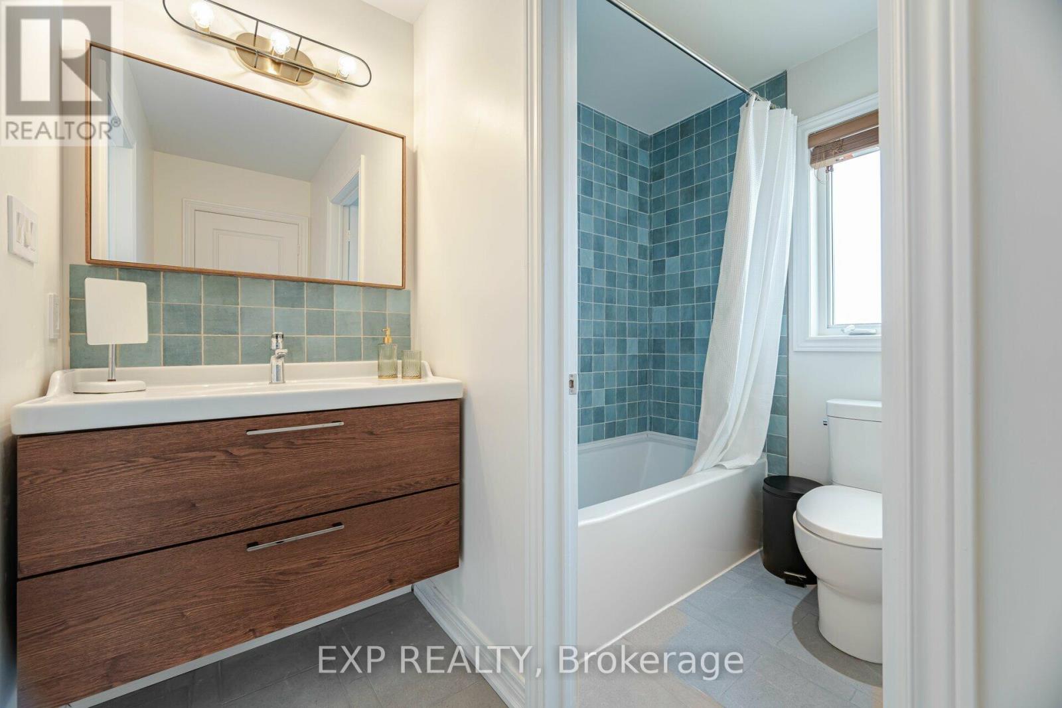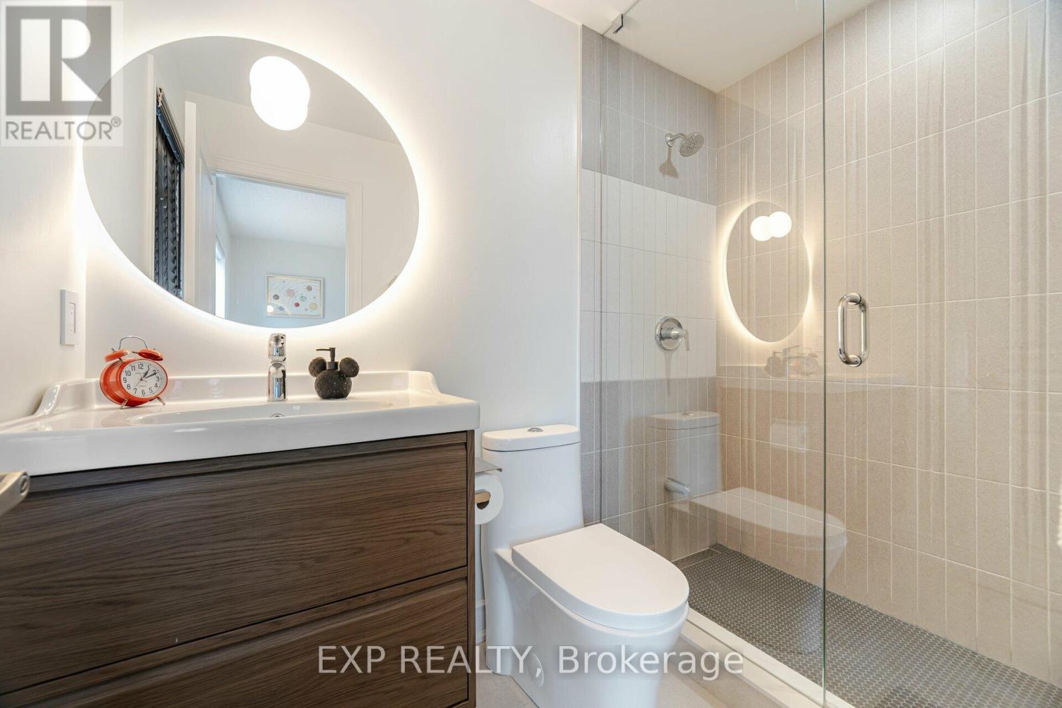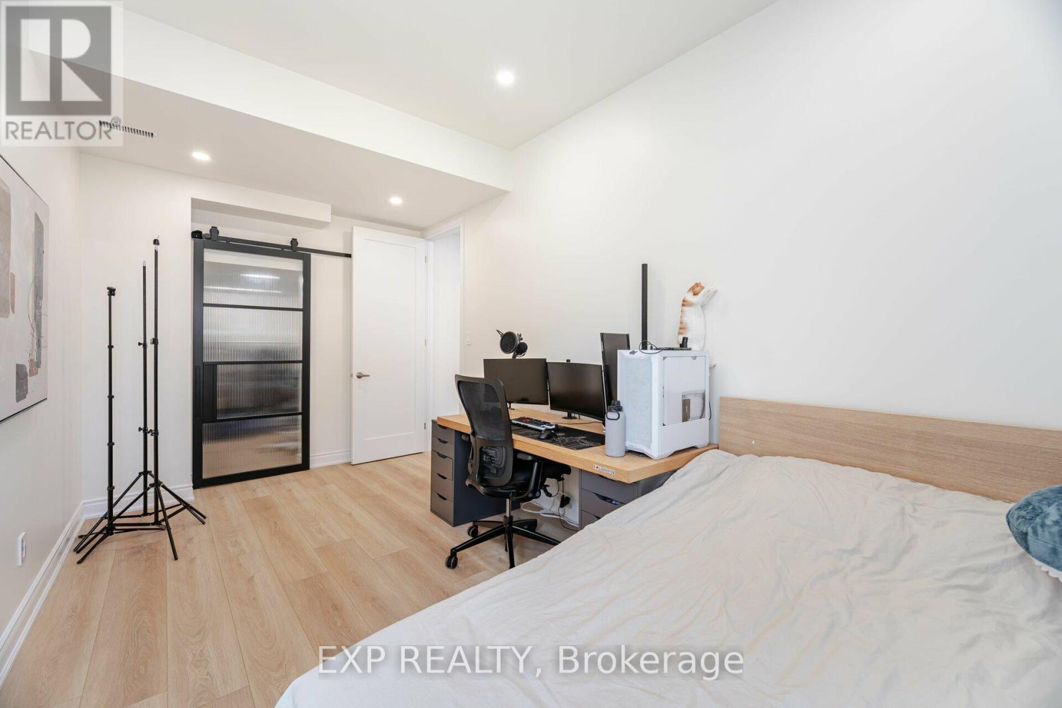6 Bedroom
5 Bathroom
Fireplace
Central Air Conditioning, Ventilation System
Forced Air
$2,250,000
Welcome to your dream home in Vaughans coveted Patterson neighborhood! This breathtaking residence, with its striking brick and stucco exterior, offers over 4,000 sq. ft. of luxurious living space that redefines modern elegance. The moment you step inside, you'll be captivated by the expansive layout. The main floor features a sophisticated formal dining room, a spacious open-concept living area, and a massive family room that is perfect for cozy evenings. A spectacular high-ceiling space that could be your new favorite spotideal for a chic entertainment lounge, a private library, or an additional family room, offering a unique blend of style and privacy. Ascend to the second floor where four generously sized bedrooms and three spa-like bathrooms await, each designed for ultimate comfort. But the luxury doesnt stop therethe newly finished walkout basement is an absolute gem. With 10-foot high ceilings, a state-of-the-art kitchen, a huge living room, a full bathroom, and two spacious rooms, its practically an apartment on its own. Whether you envision it as a premium rental suite, a nannys quarters, or an epic personal studio, this basement is as versatile as it is stunning.Location is everything, and this home delivers with walking distance to top-rated schools and unbeatable convenience for commuters, with easy access to Highway 7, Bathurst, and GO stations.Dont let this masterpiece slip away experience the pinnacle of luxury living today! **** EXTRAS **** Recently high end renovated from bottom to top, no rental items, please kindly check the recently upgrade list attached. (id:50976)
Property Details
|
MLS® Number
|
N9416338 |
|
Property Type
|
Single Family |
|
Community Name
|
Patterson |
|
Amenities Near By
|
Park, Public Transit, Schools |
|
Community Features
|
Community Centre |
|
Features
|
Carpet Free |
|
Parking Space Total
|
6 |
Building
|
Bathroom Total
|
5 |
|
Bedrooms Above Ground
|
4 |
|
Bedrooms Below Ground
|
2 |
|
Bedrooms Total
|
6 |
|
Amenities
|
Fireplace(s) |
|
Appliances
|
Water Softener, Water Treatment, Garage Door Opener, Window Coverings |
|
Basement Development
|
Finished |
|
Basement Features
|
Apartment In Basement, Walk Out |
|
Basement Type
|
N/a (finished) |
|
Construction Style Attachment
|
Detached |
|
Cooling Type
|
Central Air Conditioning, Ventilation System |
|
Exterior Finish
|
Brick, Stucco |
|
Fireplace Present
|
Yes |
|
Fireplace Total
|
1 |
|
Flooring Type
|
Hardwood, Ceramic, Carpeted |
|
Foundation Type
|
Concrete |
|
Half Bath Total
|
1 |
|
Heating Fuel
|
Natural Gas |
|
Heating Type
|
Forced Air |
|
Stories Total
|
2 |
|
Type
|
House |
|
Utility Water
|
Municipal Water |
Parking
Land
|
Acreage
|
No |
|
Land Amenities
|
Park, Public Transit, Schools |
|
Sewer
|
Sanitary Sewer |
|
Size Depth
|
99 Ft ,9 In |
|
Size Frontage
|
46 Ft ,3 In |
|
Size Irregular
|
46.33 X 99.83 Ft ; Lot Wider At Rear 46.33ft As Geowarehous |
|
Size Total Text
|
46.33 X 99.83 Ft ; Lot Wider At Rear 46.33ft As Geowarehous |
Rooms
| Level |
Type |
Length |
Width |
Dimensions |
|
Second Level |
Bedroom 4 |
3.05 m |
3.36 m |
3.05 m x 3.36 m |
|
Second Level |
Bathroom |
2 m |
2.7 m |
2 m x 2.7 m |
|
Second Level |
Primary Bedroom |
5.13 m |
3.66 m |
5.13 m x 3.66 m |
|
Second Level |
Bedroom 2 |
3.15 m |
3.05 m |
3.15 m x 3.05 m |
|
Second Level |
Bedroom 3 |
3.46 m |
3.36 m |
3.46 m x 3.36 m |
|
Main Level |
Dining Room |
3.36 m |
4.42 m |
3.36 m x 4.42 m |
|
Main Level |
Kitchen |
2.44 m |
5.19 m |
2.44 m x 5.19 m |
|
Main Level |
Eating Area |
2.75 m |
5.19 m |
2.75 m x 5.19 m |
|
Main Level |
Pantry |
1.86 m |
1.35 m |
1.86 m x 1.35 m |
|
Main Level |
Family Room |
3.97 m |
5.19 m |
3.97 m x 5.19 m |
|
In Between |
Great Room |
5.19 m |
4.98 m |
5.19 m x 4.98 m |
Utilities
https://www.realtor.ca/real-estate/27555471/460-autumn-hill-boulevard-vaughan-patterson-patterson

















