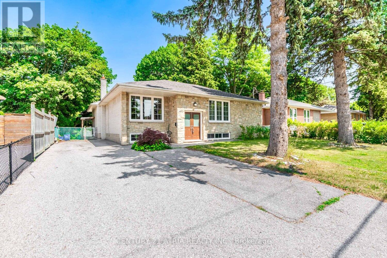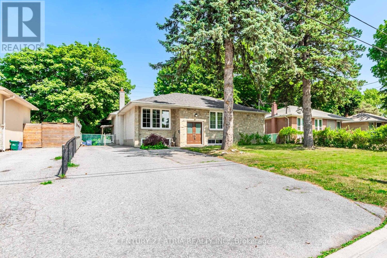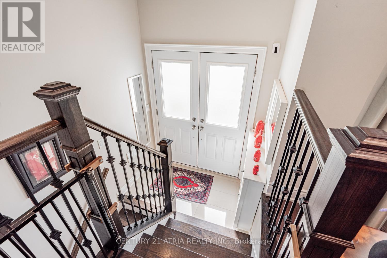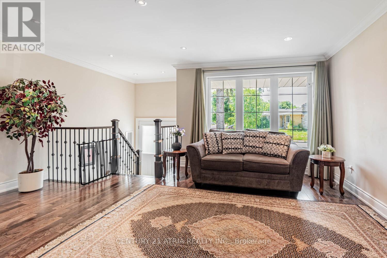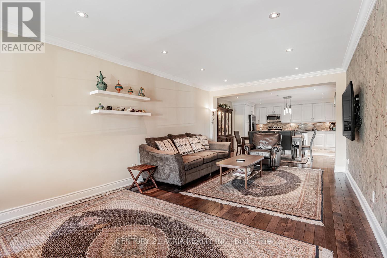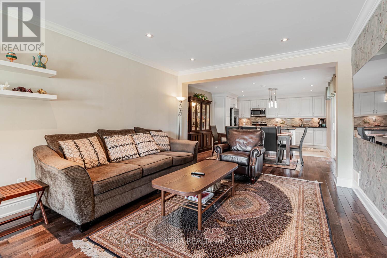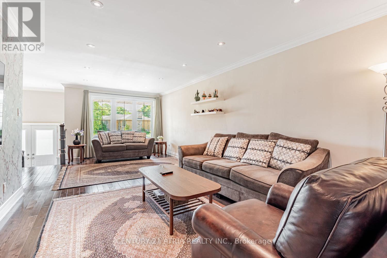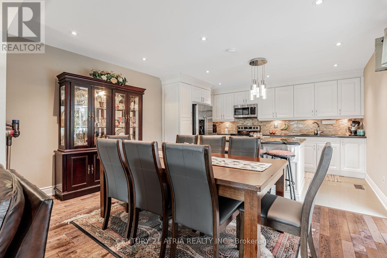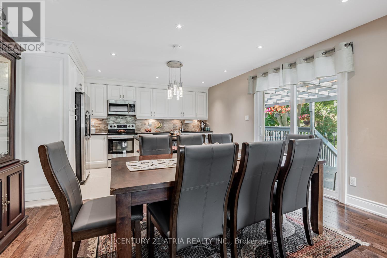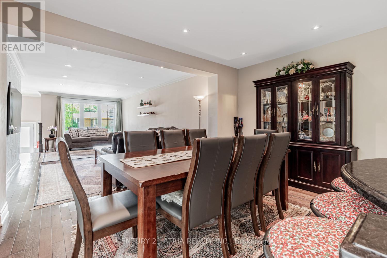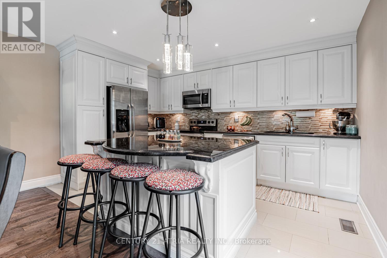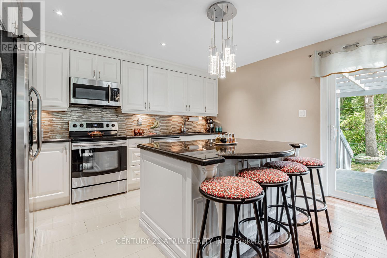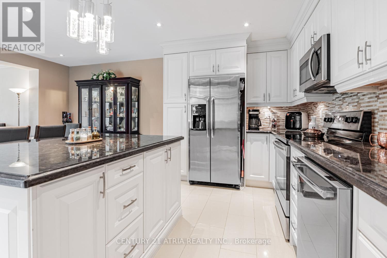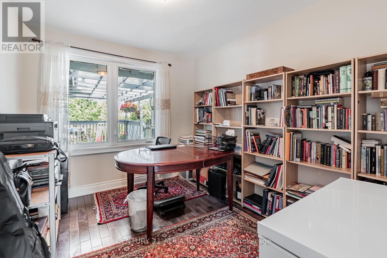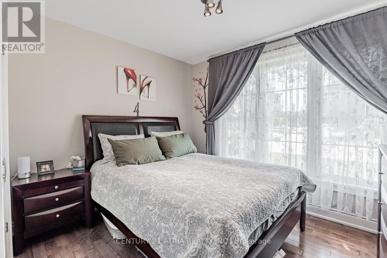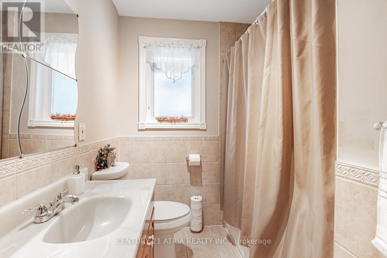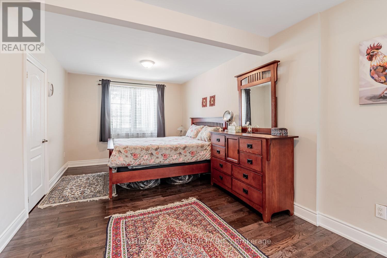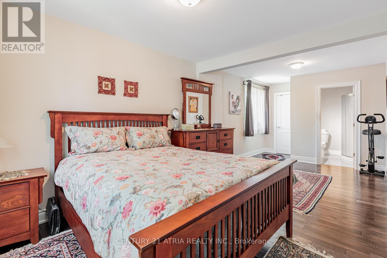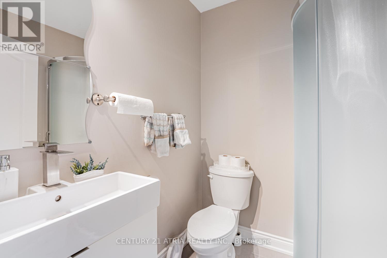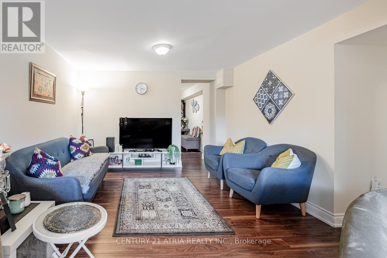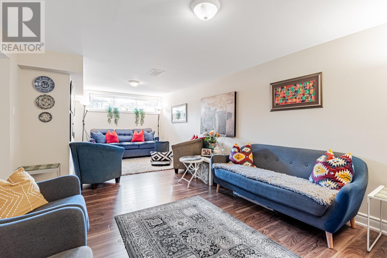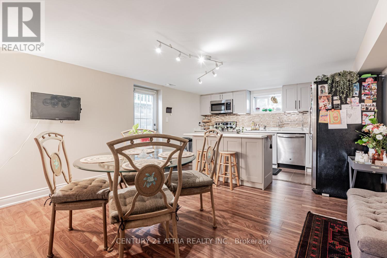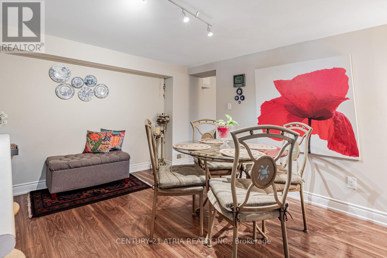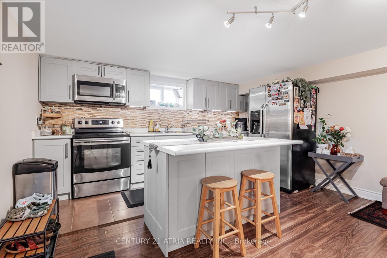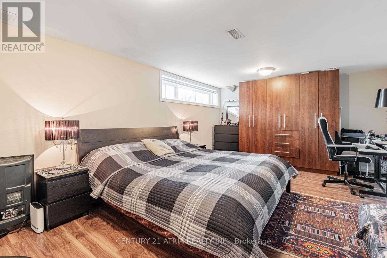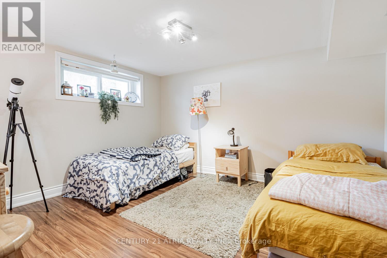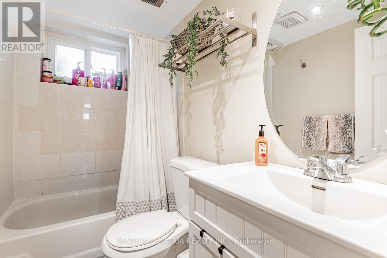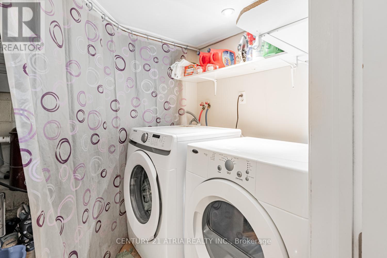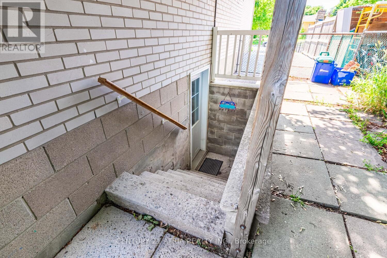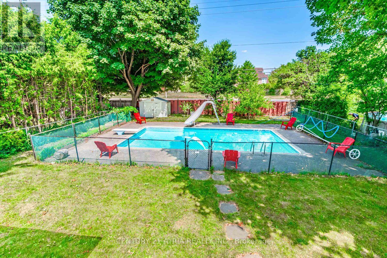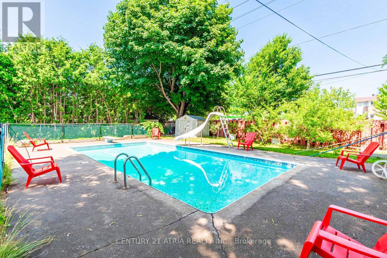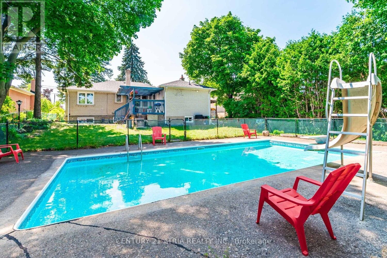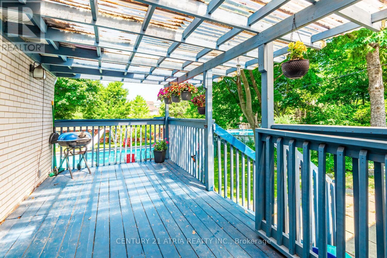5 Bedroom
3 Bathroom
1,100 - 1,500 ft2
Bungalow
Inground Pool
Central Air Conditioning
Forced Air
$1,599,000
One of the largest and most desirable detached bungalows in the Crosby area, nestled on a massive 60' x 150' clean lot in the top-ranked Bayview Secondary School district! This fully upgraded home features a large legal addition adding approximately 300 Sq.ft. of extra living space to both the main floor and the basement. The main floor boasts hardwood flooring throughout, with a combined living room, family room and dining area; three bedrooms, including a spacious primary with ensuite; and a modern open-concept kitchen with tall cabinets, stone countertops, a center island, and stainless-steel appliances overlooking a large deck. The fully upgraded basement includes a separate entrance, large family room, two bright bedrooms, and open-concept kitchen with a dining/breakfast area and stainless-steel Appliances. Newer windows, doors, millwork, roof, A/C, Furnace, Roof, flooring, both kitchen, all 3 baths. Enjoy a large and private backyard oasis with a fully equipped in-ground swimming pool. No neighbour at the back for maximum privacy. The oversized driveway accommodates 6-7 cars. Conveniently located near Bayview Ave, shopping (FreshCo, Walmart, Food Basics, Costco), public transit to Finch Station, and GO Train access to Union Station! Don't miss this rare opportunity to own a true gem in Richmond Hill! (id:50976)
Open House
This property has open houses!
Starts at:
1:00 pm
Ends at:
4:00 pm
Starts at:
1:00 pm
Ends at:
4:00 pm
Property Details
|
MLS® Number
|
N12265771 |
|
Property Type
|
Single Family |
|
Community Name
|
Crosby |
|
Parking Space Total
|
7 |
|
Pool Type
|
Inground Pool |
Building
|
Bathroom Total
|
3 |
|
Bedrooms Above Ground
|
3 |
|
Bedrooms Below Ground
|
2 |
|
Bedrooms Total
|
5 |
|
Appliances
|
Dishwasher, Dryer, Range, Stove, Washer, Window Coverings, Refrigerator |
|
Architectural Style
|
Bungalow |
|
Basement Development
|
Finished |
|
Basement Features
|
Separate Entrance |
|
Basement Type
|
N/a (finished) |
|
Construction Status
|
Insulation Upgraded |
|
Construction Style Attachment
|
Detached |
|
Cooling Type
|
Central Air Conditioning |
|
Exterior Finish
|
Stone, Brick |
|
Flooring Type
|
Hardwood, Laminate |
|
Foundation Type
|
Concrete |
|
Heating Fuel
|
Natural Gas |
|
Heating Type
|
Forced Air |
|
Stories Total
|
1 |
|
Size Interior
|
1,100 - 1,500 Ft2 |
|
Type
|
House |
|
Utility Water
|
Municipal Water |
Parking
Land
|
Acreage
|
No |
|
Sewer
|
Sanitary Sewer |
|
Size Depth
|
150 Ft |
|
Size Frontage
|
60 Ft |
|
Size Irregular
|
60 X 150 Ft |
|
Size Total Text
|
60 X 150 Ft |
Rooms
| Level |
Type |
Length |
Width |
Dimensions |
|
Basement |
Bedroom |
5.75 m |
3.86 m |
5.75 m x 3.86 m |
|
Basement |
Bedroom 2 |
3.83 m |
3.5 m |
3.83 m x 3.5 m |
|
Basement |
Recreational, Games Room |
6.64 m |
3.37 m |
6.64 m x 3.37 m |
|
Basement |
Kitchen |
4.13 m |
2.53 m |
4.13 m x 2.53 m |
|
Basement |
Eating Area |
4.13 m |
2.8 m |
4.13 m x 2.8 m |
|
Main Level |
Living Room |
3.68 m |
3.32 m |
3.68 m x 3.32 m |
|
Main Level |
Family Room |
3.68 m |
3.6 m |
3.68 m x 3.6 m |
|
Main Level |
Dining Room |
4.37 m |
2.66 m |
4.37 m x 2.66 m |
|
Main Level |
Kitchen |
4.37 m |
3.06 m |
4.37 m x 3.06 m |
|
Main Level |
Great Room |
7.15 m |
3.18 m |
7.15 m x 3.18 m |
|
Main Level |
Bedroom 2 |
3.63 m |
3.31 m |
3.63 m x 3.31 m |
|
Main Level |
Bedroom 3 |
3.52 m |
2.75 m |
3.52 m x 2.75 m |
https://www.realtor.ca/real-estate/28565116/460-balkan-road-richmond-hill-crosby-crosby



