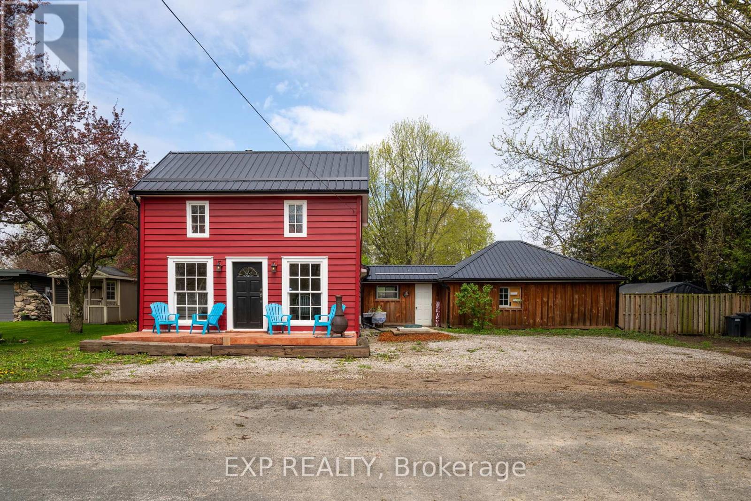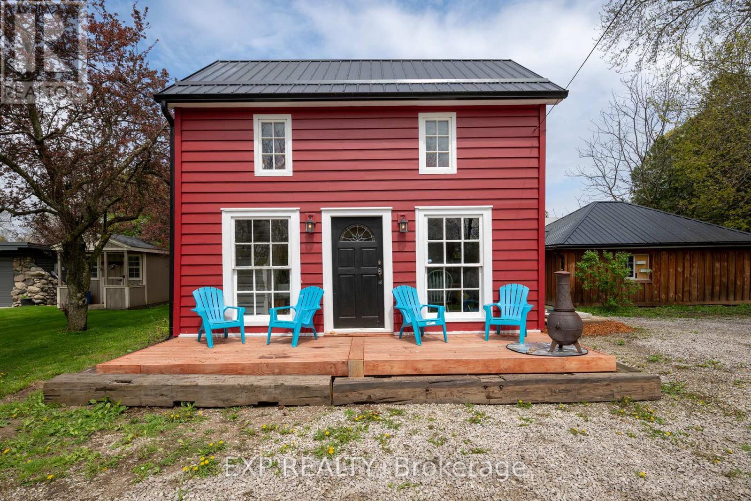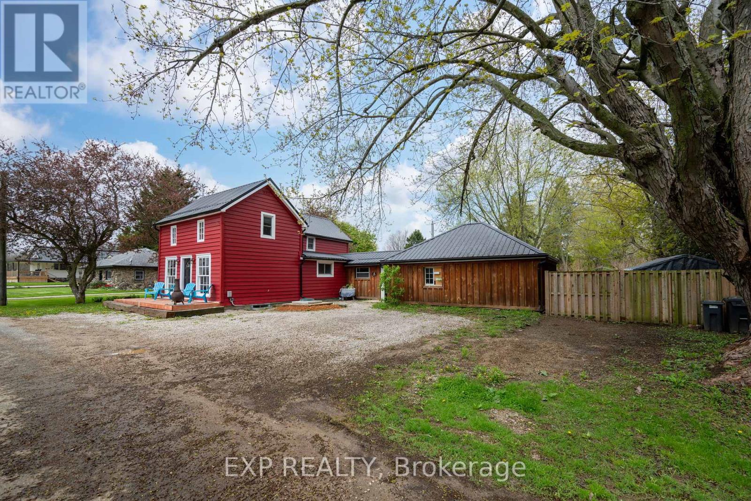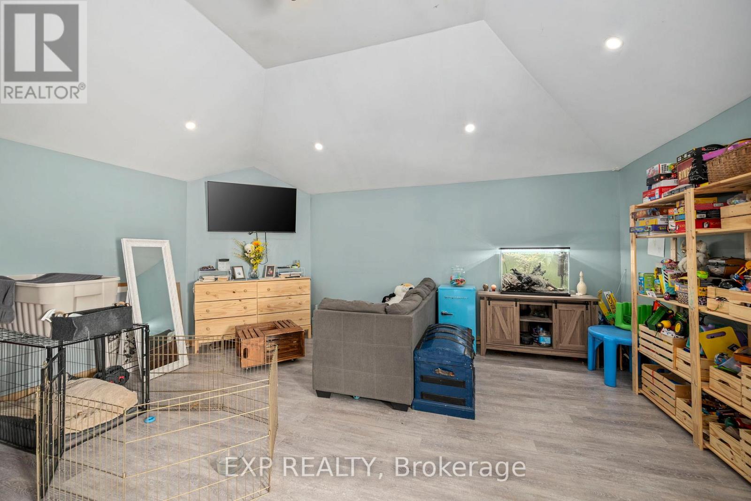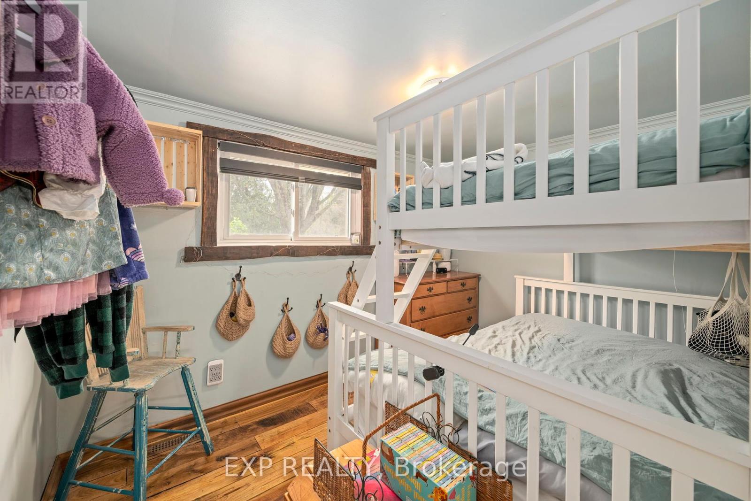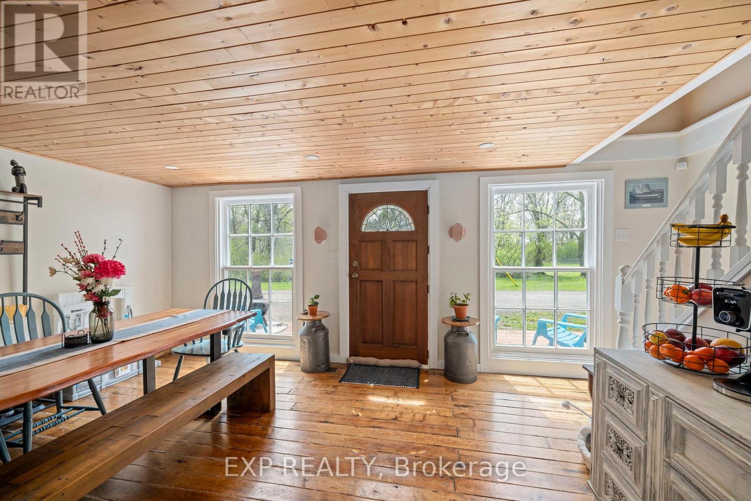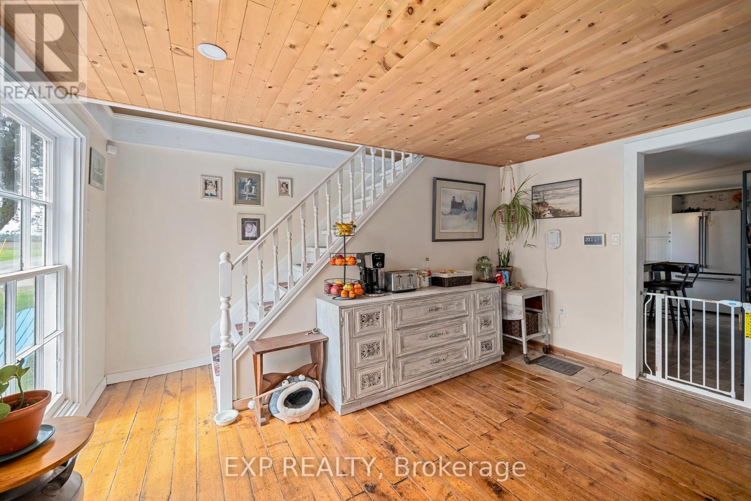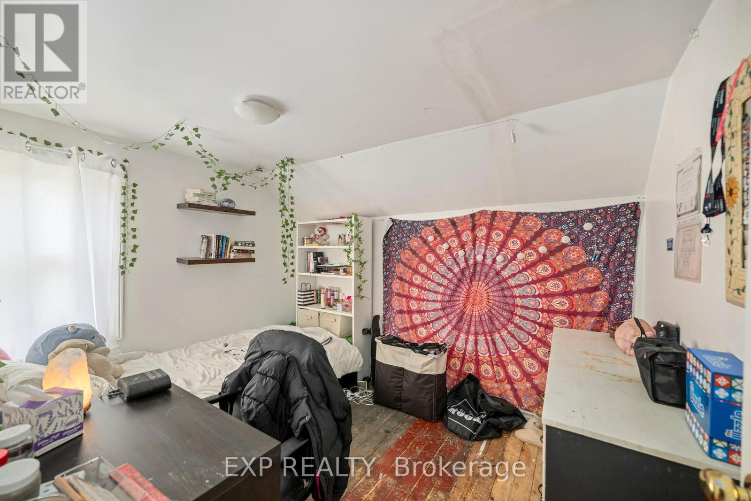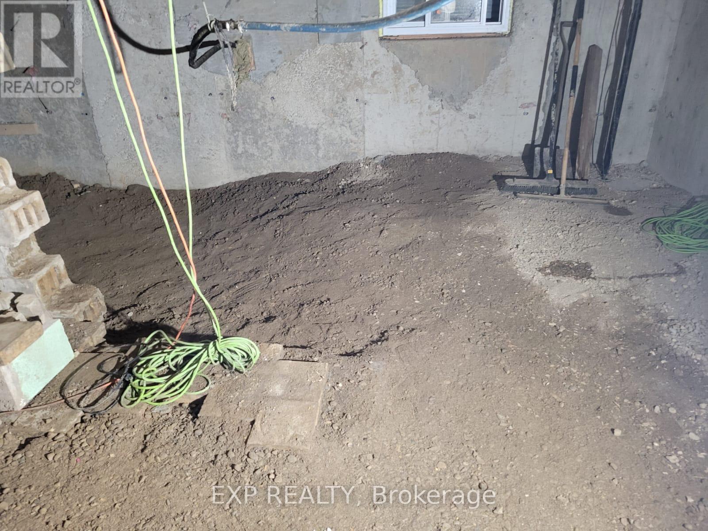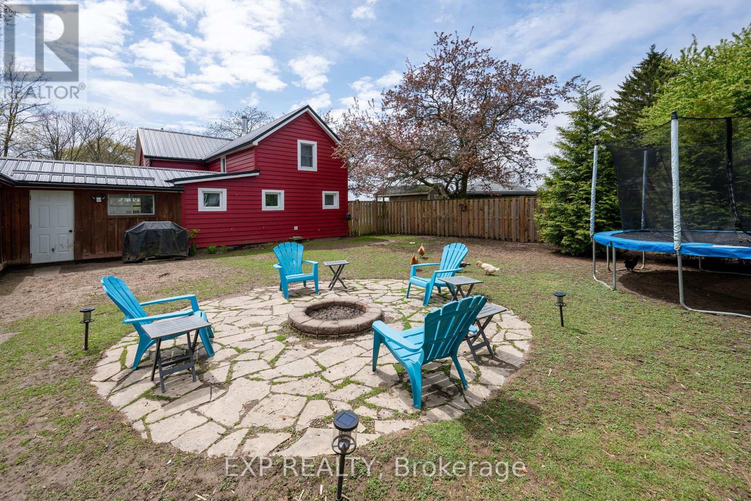4 Bedroom
2 Bathroom
1,100 - 1,500 ft2
Fireplace
Above Ground Pool
Central Air Conditioning
Forced Air
$539,900
Charming 4-bed, 2-bath country home situated on a tranquil country road with no through traffic, in historic Sparta. Features spacious mudroom, main floor laundry, and numerous updates: kitchen/pantry & laminate flooring (2019), reverse osmosis system, upgraded electrical panel (2024), metal roof (2019), garage conversion (2018), full exterior siding (2019), new deck (2024), and with a brand-new well system scheduled for installation another major upgrade adding long-term value and reliability to this beautiful country property. Cozy woodstove plus forced air heating. Detached outbuildings, above-ground pool, and tranquil greenspace views. Just 30 mins to London, 15 mins to St. Thomas, and 10 mins to Port Stanley & Port Bruce. A perfect mix of modern comfort and rural charm! (id:50976)
Property Details
|
MLS® Number
|
X12213329 |
|
Property Type
|
Single Family |
|
Community Name
|
Sparta |
|
Features
|
Irregular Lot Size, Carpet Free |
|
Parking Space Total
|
3 |
|
Pool Type
|
Above Ground Pool |
|
Structure
|
Porch |
Building
|
Bathroom Total
|
2 |
|
Bedrooms Above Ground
|
4 |
|
Bedrooms Total
|
4 |
|
Amenities
|
Fireplace(s) |
|
Appliances
|
All, Dishwasher, Dryer, Freezer, Stove, Washer, Refrigerator |
|
Construction Style Attachment
|
Detached |
|
Cooling Type
|
Central Air Conditioning |
|
Exterior Finish
|
Wood |
|
Fireplace Present
|
Yes |
|
Fireplace Total
|
1 |
|
Flooring Type
|
Hardwood |
|
Foundation Type
|
Concrete |
|
Heating Fuel
|
Natural Gas |
|
Heating Type
|
Forced Air |
|
Stories Total
|
2 |
|
Size Interior
|
1,100 - 1,500 Ft2 |
|
Type
|
House |
Parking
Land
|
Acreage
|
No |
|
Sewer
|
Septic System |
|
Size Depth
|
103 Ft ,1 In |
|
Size Frontage
|
93 Ft ,1 In |
|
Size Irregular
|
93.1 X 103.1 Ft |
|
Size Total Text
|
93.1 X 103.1 Ft |
Rooms
| Level |
Type |
Length |
Width |
Dimensions |
|
Second Level |
Primary Bedroom |
15.98 m |
13.32 m |
15.98 m x 13.32 m |
|
Second Level |
Bedroom |
11.22 m |
7.97 m |
11.22 m x 7.97 m |
|
Second Level |
Bedroom |
7.15 m |
7.97 m |
7.15 m x 7.97 m |
|
Main Level |
Dining Room |
13.32 m |
15.98 m |
13.32 m x 15.98 m |
|
Main Level |
Kitchen |
16.73 m |
13.16 m |
16.73 m x 13.16 m |
|
Main Level |
Bedroom |
10 m |
8 m |
10 m x 8 m |
|
Main Level |
Laundry Room |
6 m |
5.25 m |
6 m x 5.25 m |
|
Main Level |
Pantry |
10.5 m |
7 m |
10.5 m x 7 m |
|
Main Level |
Mud Room |
12.2 m |
8.5 m |
12.2 m x 8.5 m |
|
Main Level |
Living Room |
22 m |
18 m |
22 m x 18 m |
Utilities
|
Cable
|
Installed |
|
Electricity
|
Installed |
|
Sewer
|
Installed |
https://www.realtor.ca/real-estate/28453682/46330-south-street-central-elgin-sparta-sparta



