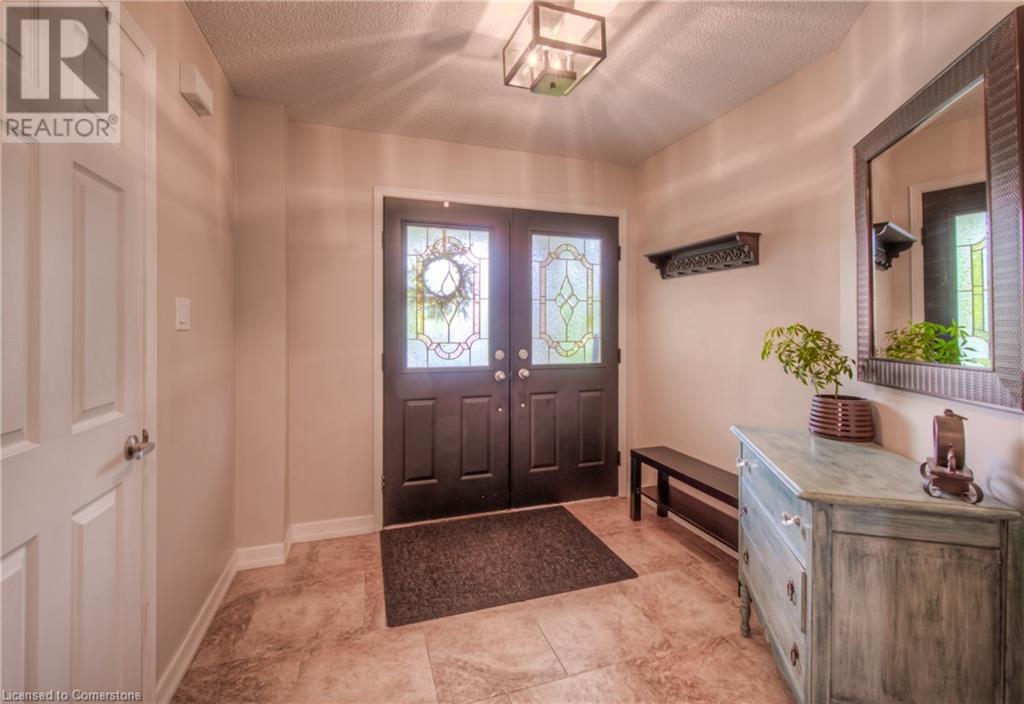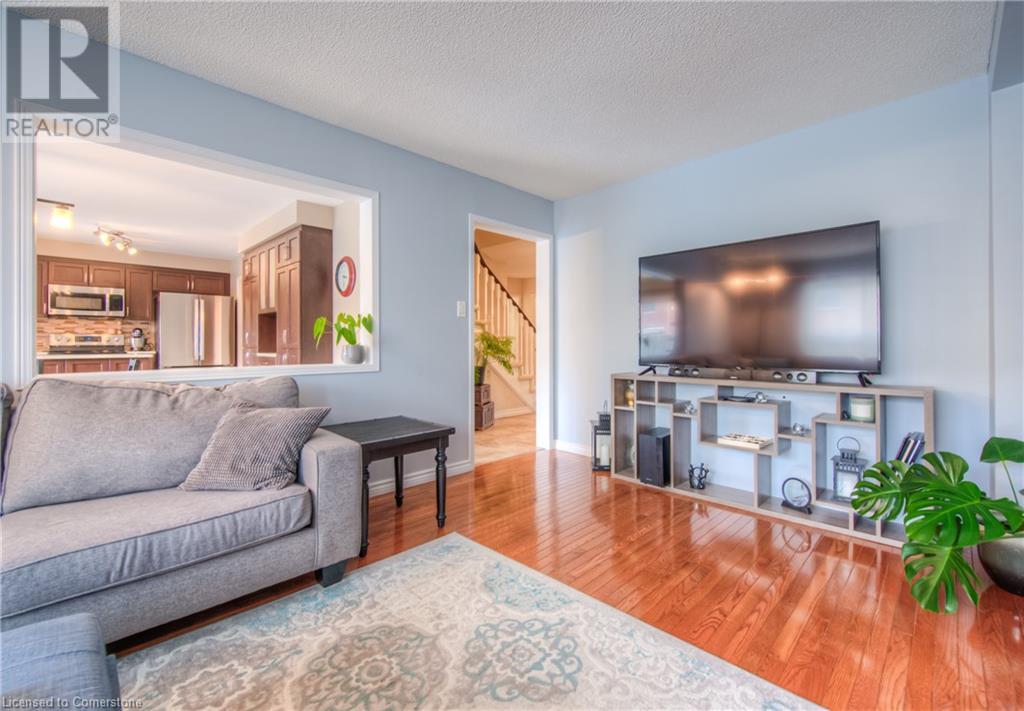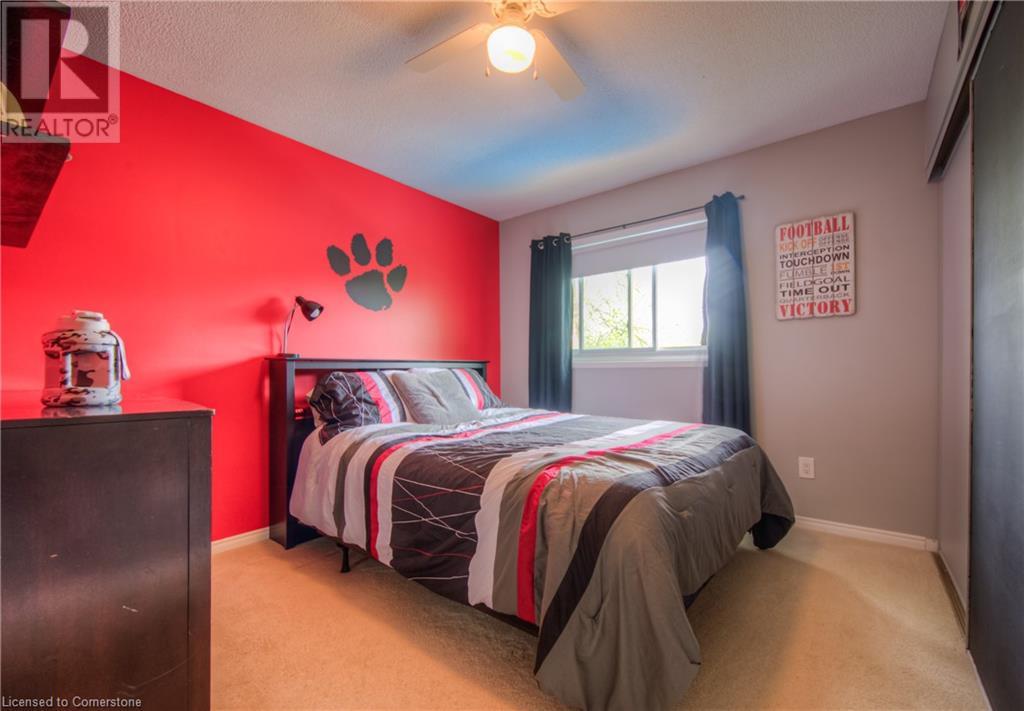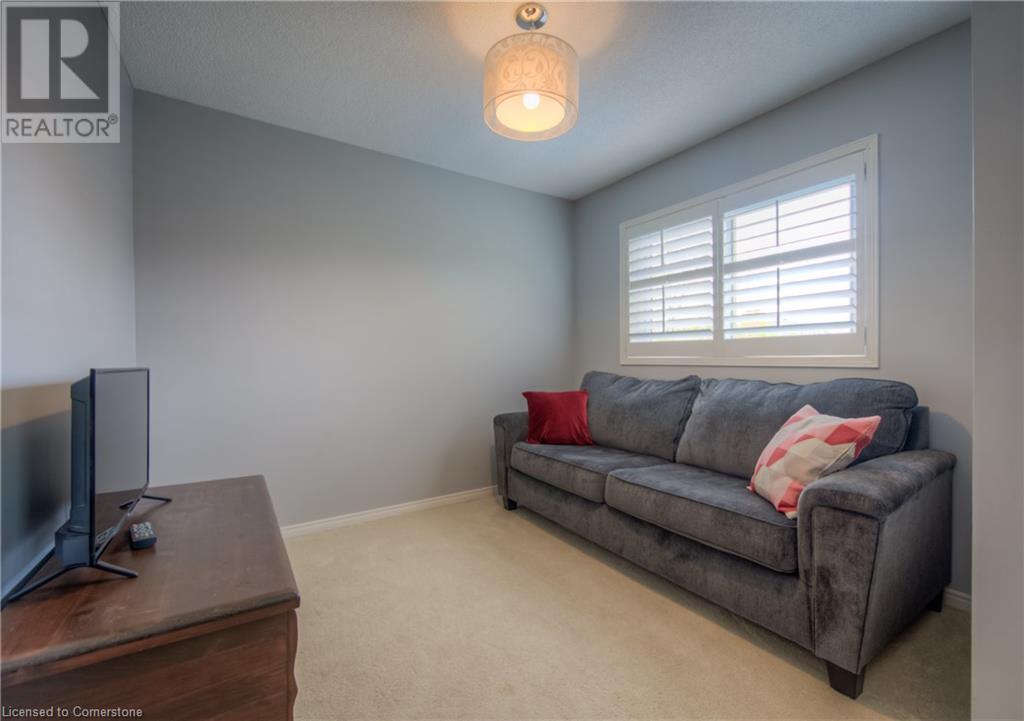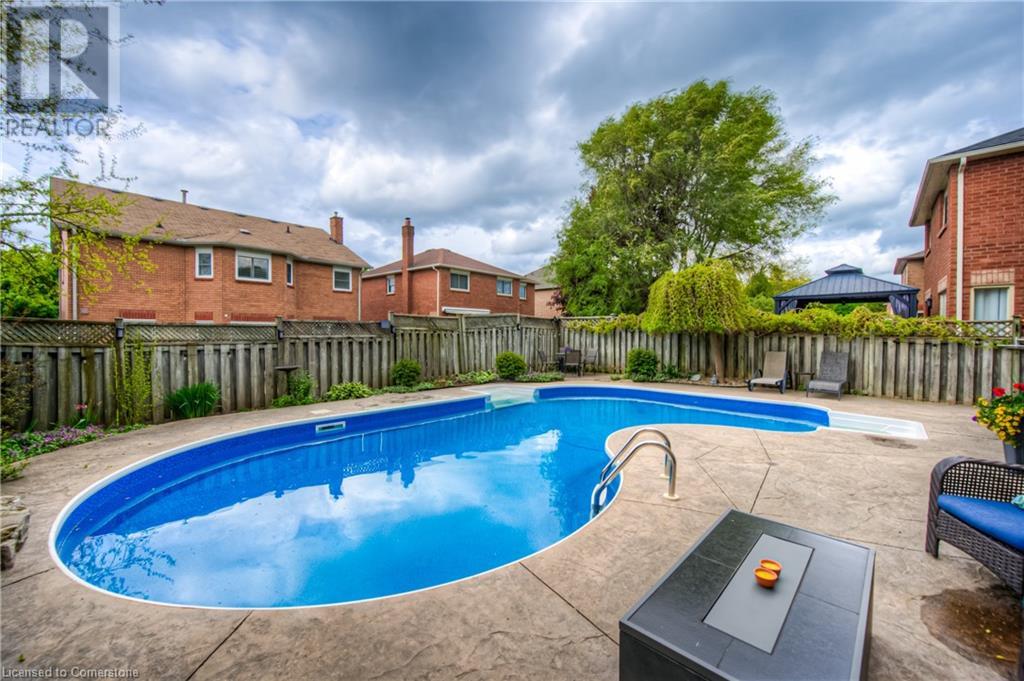4 Bedroom
4 Bathroom
3,461 ft2
2 Level
Inground Pool
Central Air Conditioning
Forced Air
$975,000
Welcome to 465 Burnett Avenue – A True Gem in the Heart of Cambridge! Nestled in one of Cambridge’s most desirable neighborhoods, this beautifully updated 4-bedroom, 3.5-bathroom home offers the epitome of style, comfort, and convenience. With over 3,400 sq ft of finished living space, including a fully finished basement, this property is ideal for families seeking room to grow and entertain. Step inside to discover a bright, modern fully renovated kitchen featuring sleek cabinetry, premium finishes, quartz countertops, mosaic backsplash, and ample space for cooking and gathering. The formal dining room offers an elegant setting for hosting dinner parties and family celebrations. The main floor boasts a functional layout with generous living areas and an abundance of natural light throughout. Upstairs, four spacious bedrooms provide comfortable retreats for every member of the household. The primary suite includes a sitting area, a luxurious ensuite bathroom and plenty of closet space. The fully finished basement adds even more living space with an additional bathroom and a large recreational room, perfect for a home theatre, gym, and kids' play area. Step outside to your private backyard oasis, complete with stamped concrete patio and a large sparkling in-ground pool making it ideal for summer relaxation and entertaining. The double car garage and wide concrete driveway provide plenty of parking and storage. Additional updates include a new roof (2019), furnace and A/C (2024), a new pool liner and safety cover (2023), and comprehensive basement upgrades completed in 2019, ensuring peace of mind for years to come. Located just minutes from Highway 401 access; schools; shopping; parks; and Shades Mill Beach and Conservation Area, 465 Burnett Avenue offers the best of suburban living with urban convenience. Don’t miss your chance to make this exceptional property your next home! (id:50976)
Open House
This property has open houses!
Starts at:
11:00 am
Ends at:
1:00 pm
Property Details
|
MLS® Number
|
40730155 |
|
Property Type
|
Single Family |
|
Amenities Near By
|
Public Transit, Schools |
|
Parking Space Total
|
4 |
|
Pool Type
|
Inground Pool |
Building
|
Bathroom Total
|
4 |
|
Bedrooms Above Ground
|
4 |
|
Bedrooms Total
|
4 |
|
Appliances
|
Dishwasher, Dryer, Refrigerator, Stove, Washer, Microwave Built-in |
|
Architectural Style
|
2 Level |
|
Basement Development
|
Finished |
|
Basement Type
|
Full (finished) |
|
Constructed Date
|
2009 |
|
Construction Style Attachment
|
Detached |
|
Cooling Type
|
Central Air Conditioning |
|
Exterior Finish
|
Brick |
|
Foundation Type
|
Poured Concrete |
|
Half Bath Total
|
1 |
|
Heating Fuel
|
Natural Gas |
|
Heating Type
|
Forced Air |
|
Stories Total
|
2 |
|
Size Interior
|
3,461 Ft2 |
|
Type
|
House |
|
Utility Water
|
Municipal Water |
Parking
Land
|
Access Type
|
Road Access, Highway Access, Highway Nearby |
|
Acreage
|
No |
|
Land Amenities
|
Public Transit, Schools |
|
Sewer
|
Municipal Sewage System |
|
Size Depth
|
110 Ft |
|
Size Frontage
|
46 Ft |
|
Size Total Text
|
Under 1/2 Acre |
|
Zoning Description
|
R4 |
Rooms
| Level |
Type |
Length |
Width |
Dimensions |
|
Second Level |
Primary Bedroom |
|
|
18'3'' x 19'10'' |
|
Second Level |
Bedroom |
|
|
11'7'' x 14'9'' |
|
Second Level |
Bedroom |
|
|
10'0'' x 13'6'' |
|
Second Level |
Bedroom |
|
|
9'10'' x 8'3'' |
|
Second Level |
4pc Bathroom |
|
|
Measurements not available |
|
Second Level |
4pc Bathroom |
|
|
10'0'' x 7'6'' |
|
Basement |
Utility Room |
|
|
10'11'' x 19'6'' |
|
Basement |
Storage |
|
|
3'1'' x 6'9'' |
|
Basement |
Recreation Room |
|
|
19'8'' x 32'11'' |
|
Basement |
Office |
|
|
11'0'' x 11'4'' |
|
Basement |
3pc Bathroom |
|
|
10'4'' x 4'10'' |
|
Main Level |
Office |
|
|
10'9'' x 14'0'' |
|
Main Level |
Living Room |
|
|
10'9'' x 18'0'' |
|
Main Level |
Laundry Room |
|
|
7'3'' x 8'8'' |
|
Main Level |
Kitchen |
|
|
9'8'' x 9'8'' |
|
Main Level |
Foyer |
|
|
8'3'' x 7'7'' |
|
Main Level |
Dining Room |
|
|
10'11'' x 11'11'' |
|
Main Level |
Breakfast |
|
|
9'10'' x 13'3'' |
|
Main Level |
2pc Bathroom |
|
|
Measurements not available |
https://www.realtor.ca/real-estate/28341447/465-burnett-avenue-cambridge








