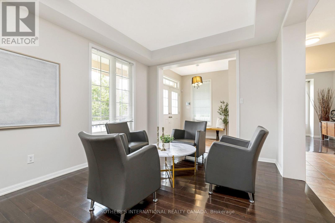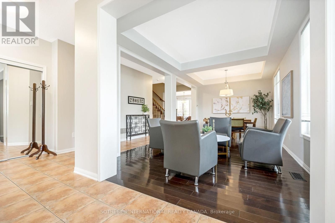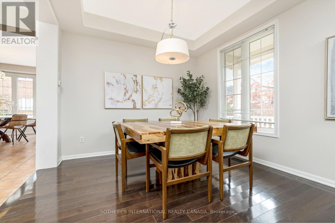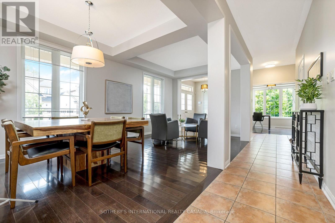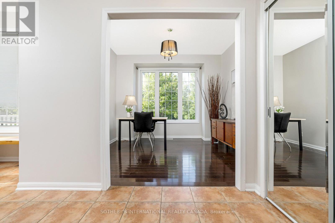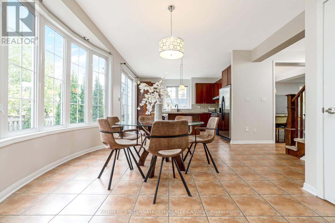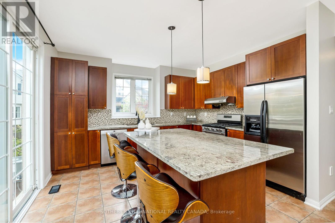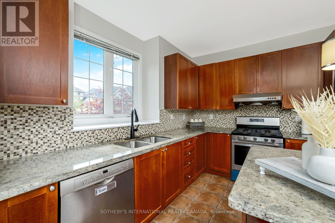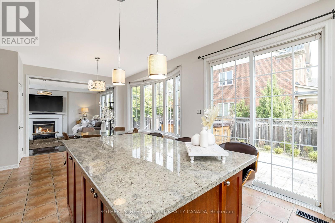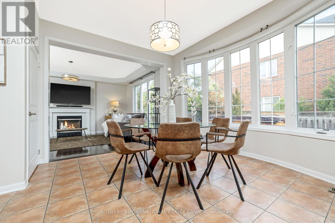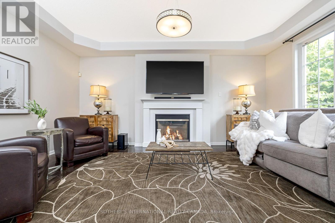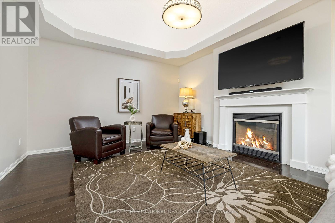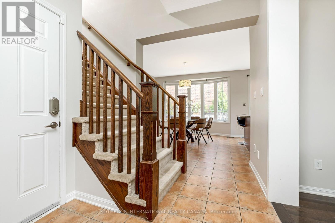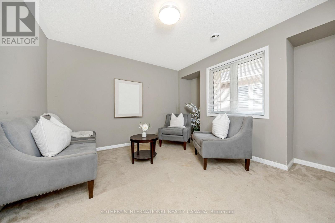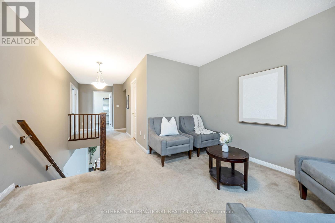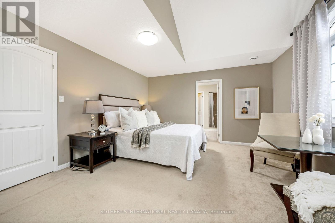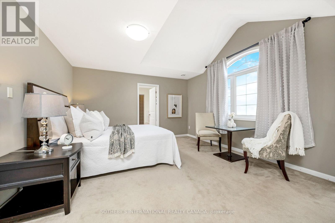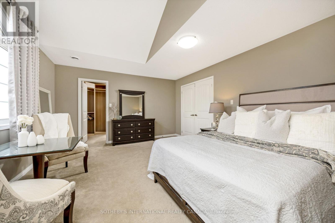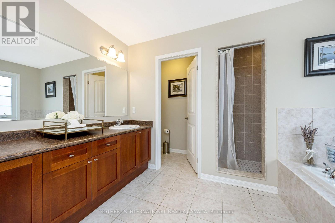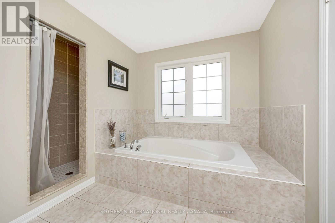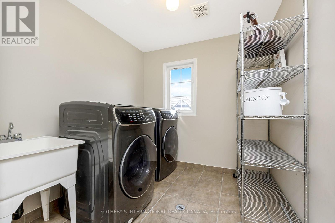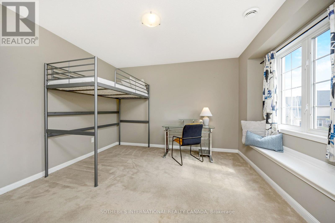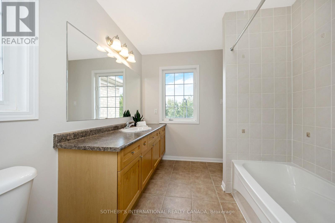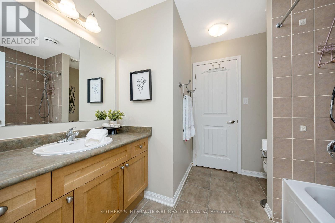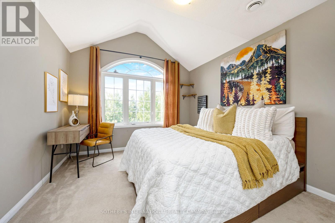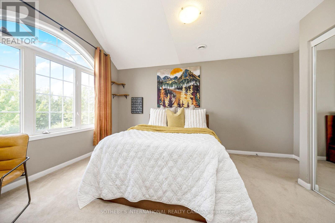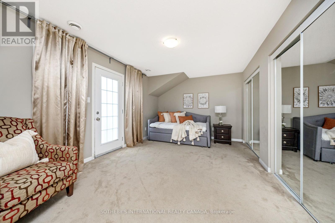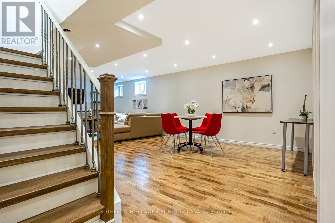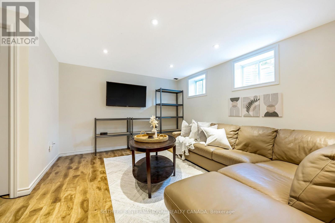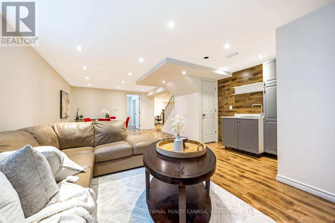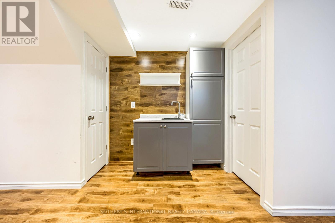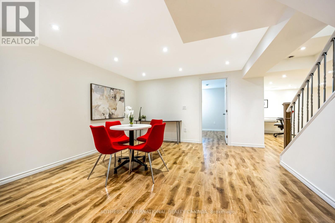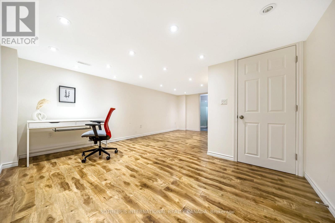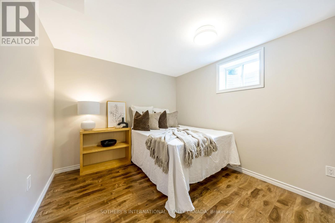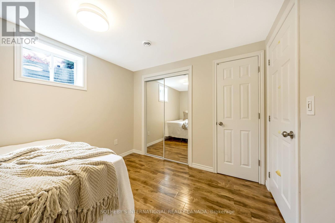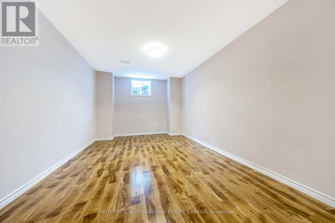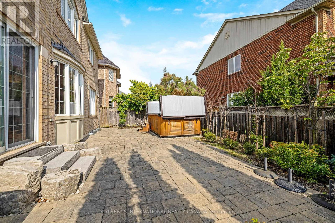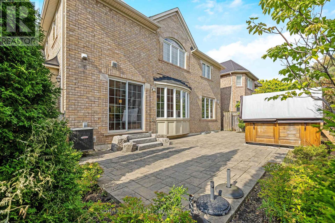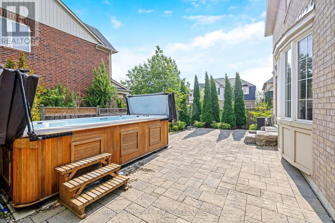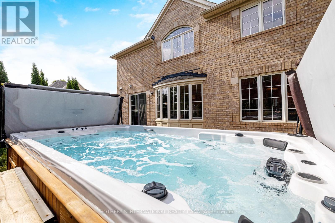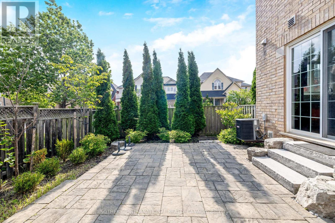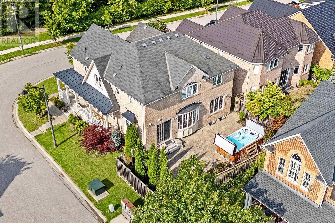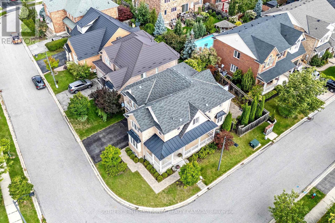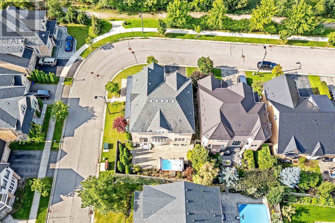6 Bedroom
5 Bathroom
3,000 - 3,500 ft2
Fireplace
Central Air Conditioning, Air Exchanger
Forced Air
Landscaped, Lawn Sprinkler
$1,425,000
Welcome to this Mattamy Vanderwood II Corner home offering 6 bedrooms, 4.5 bathrooms, and nearly 4,000 sq. ft. of finished living space! Perfectly situated on a low-traffic circle and a premium lot fronting onto green space and walking trails. Highlights include 9 ceilings, a main floor office, and an open-concept design filled with natural light from its southwest exposure. A gourmet kitchen and expansive living areas flow seamlessly to a private backyard retreat with interlock patio and relaxing swim spa. Upstairs, enjoy convenient laundry and 4 spacious bedrooms, each with ensuite privileges, including a primary retreat with walk-in closet and 5-piece bath. The finished basement adds versatility with 2 rec spaces, 2 additional bedrooms, and a full bathroom. Parking available for up to 6 vehicles. Steps to schools, parks, rec centres, shopping, and public transit. An exceptional blend of space, style, and location! (id:50976)
Property Details
|
MLS® Number
|
W12402051 |
|
Property Type
|
Single Family |
|
Community Name
|
1033 - HA Harrison |
|
Amenities Near By
|
Hospital, Park, Public Transit |
|
Features
|
Cul-de-sac, Irregular Lot Size, Conservation/green Belt, Sump Pump |
|
Parking Space Total
|
6 |
|
Structure
|
Patio(s) |
Building
|
Bathroom Total
|
5 |
|
Bedrooms Above Ground
|
4 |
|
Bedrooms Below Ground
|
2 |
|
Bedrooms Total
|
6 |
|
Age
|
16 To 30 Years |
|
Amenities
|
Fireplace(s) |
|
Appliances
|
Hot Tub, Garage Door Opener Remote(s), Water Heater - Tankless, Dishwasher, Dryer, Garage Door Opener, Hood Fan, Stove, Washer, Window Coverings, Refrigerator |
|
Basement Development
|
Finished |
|
Basement Type
|
Full (finished) |
|
Construction Style Attachment
|
Detached |
|
Cooling Type
|
Central Air Conditioning, Air Exchanger |
|
Exterior Finish
|
Brick, Stucco |
|
Fireplace Present
|
Yes |
|
Fireplace Total
|
1 |
|
Flooring Type
|
Laminate, Hardwood, Carpeted |
|
Foundation Type
|
Poured Concrete |
|
Half Bath Total
|
1 |
|
Heating Fuel
|
Natural Gas |
|
Heating Type
|
Forced Air |
|
Stories Total
|
2 |
|
Size Interior
|
3,000 - 3,500 Ft2 |
|
Type
|
House |
|
Utility Water
|
Municipal Water |
Parking
Land
|
Acreage
|
No |
|
Fence Type
|
Fully Fenced, Fenced Yard |
|
Land Amenities
|
Hospital, Park, Public Transit |
|
Landscape Features
|
Landscaped, Lawn Sprinkler |
|
Sewer
|
Sanitary Sewer |
|
Size Depth
|
66 Ft ,9 In |
|
Size Frontage
|
34 Ft ,8 In |
|
Size Irregular
|
34.7 X 66.8 Ft |
|
Size Total Text
|
34.7 X 66.8 Ft|under 1/2 Acre |
|
Zoning Description
|
Rmd1 |
Rooms
| Level |
Type |
Length |
Width |
Dimensions |
|
Second Level |
Primary Bedroom |
4.1 m |
5.2 m |
4.1 m x 5.2 m |
|
Second Level |
Bedroom 2 |
3.3 m |
5.6 m |
3.3 m x 5.6 m |
|
Second Level |
Bedroom 3 |
4 m |
3 m |
4 m x 3 m |
|
Second Level |
Bedroom 4 |
3.5 m |
3.5 m |
3.5 m x 3.5 m |
|
Basement |
Bedroom |
2.8 m |
3.9 m |
2.8 m x 3.9 m |
|
Basement |
Bedroom |
6 m |
2.7 m |
6 m x 2.7 m |
|
Basement |
Recreational, Games Room |
3.8 m |
8 m |
3.8 m x 8 m |
|
Basement |
Other |
6 m |
2.7 m |
6 m x 2.7 m |
|
Main Level |
Kitchen |
4.1 m |
7.1 m |
4.1 m x 7.1 m |
|
Main Level |
Family Room |
5.25 m |
3.9 m |
5.25 m x 3.9 m |
|
Main Level |
Dining Room |
6 m |
3.2 m |
6 m x 3.2 m |
|
Main Level |
Office |
3.3 m |
3 m |
3.3 m x 3 m |
https://www.realtor.ca/real-estate/28859439/465-cusick-circle-milton-ha-harrison-1033-ha-harrison








