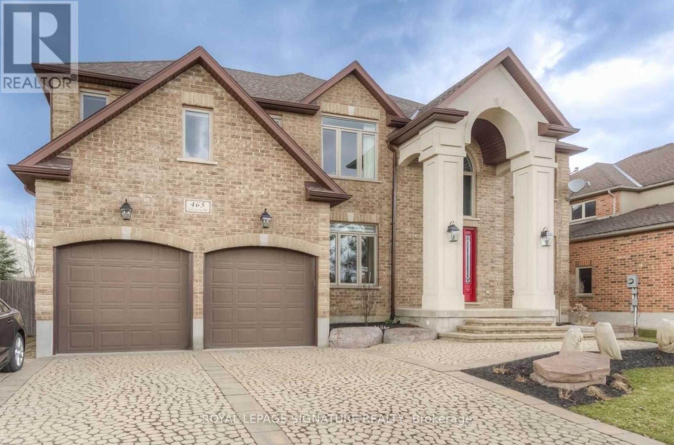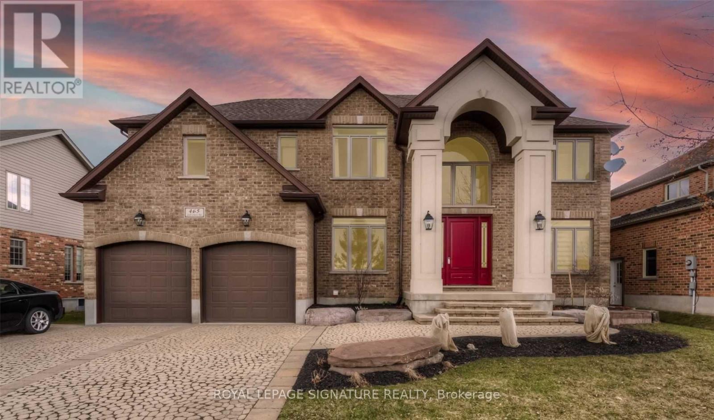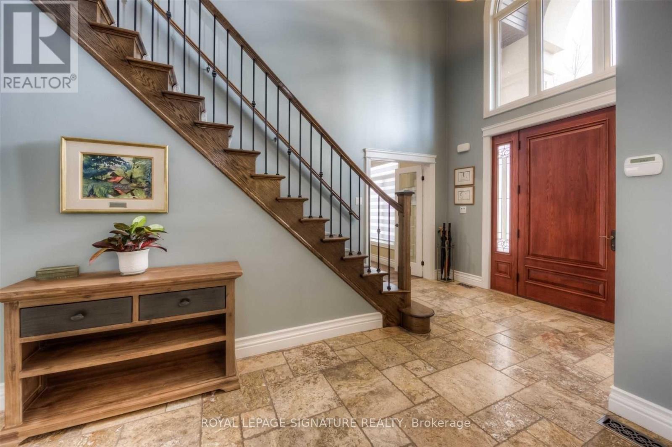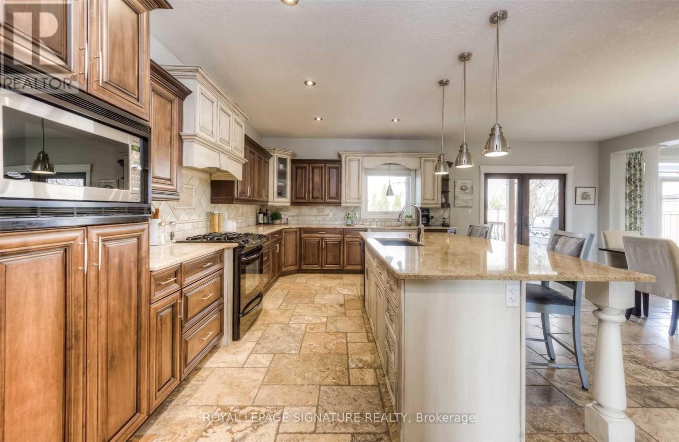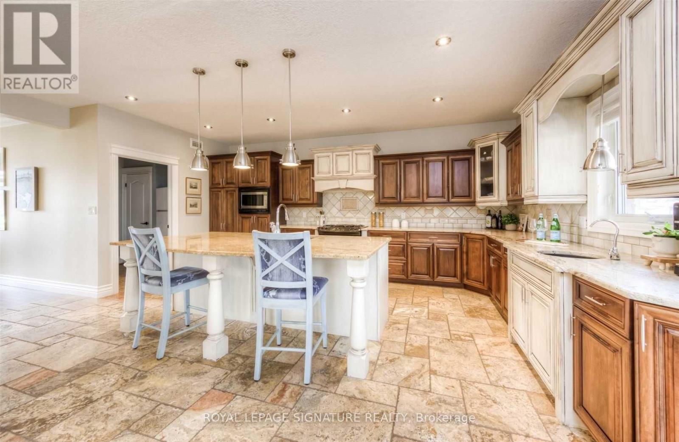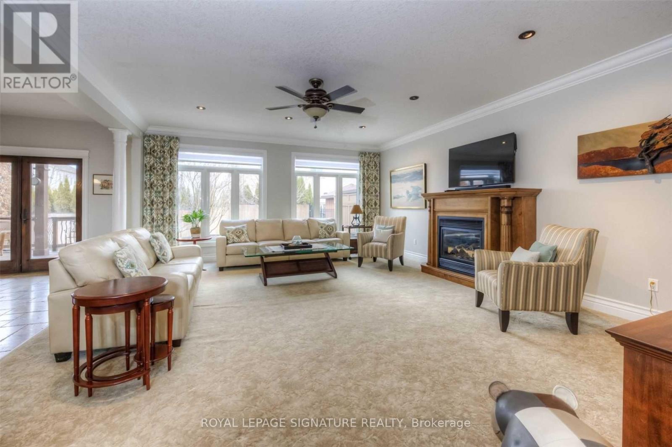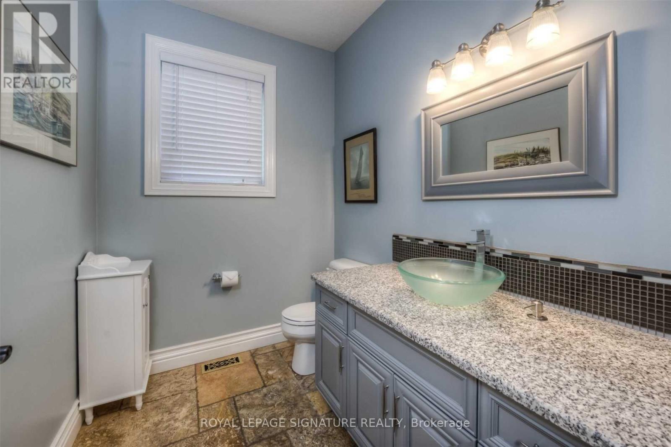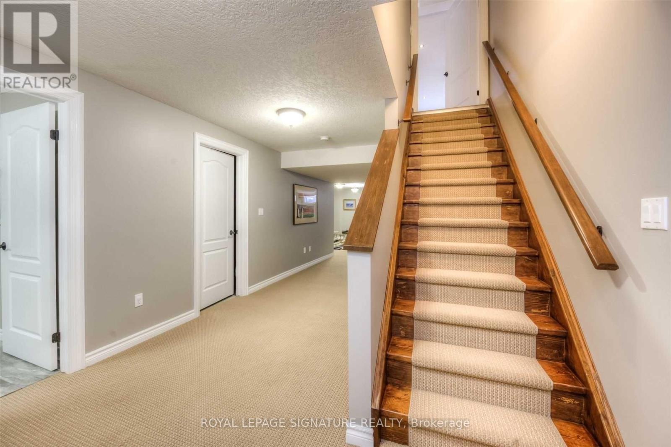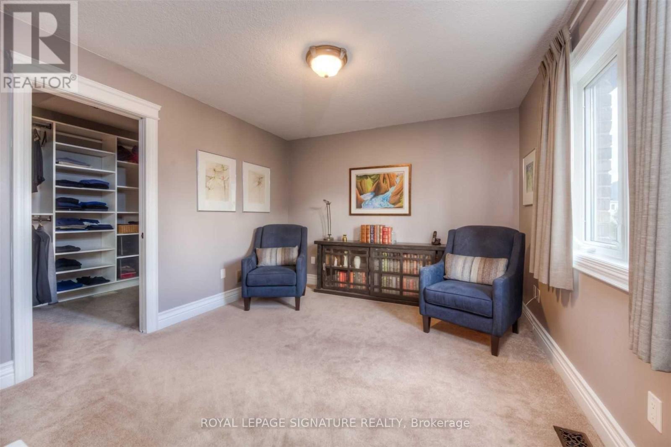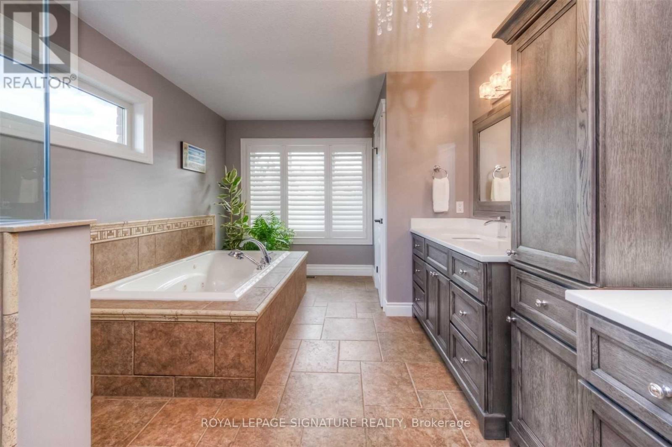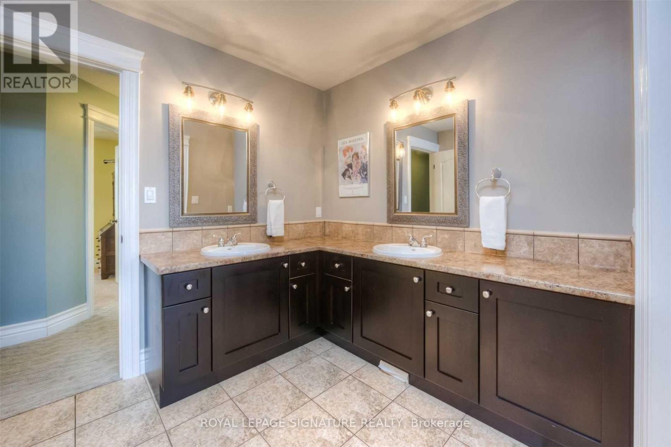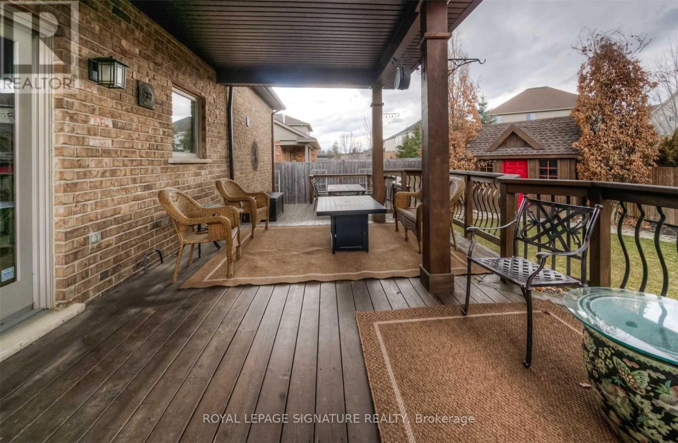4 Bedroom
4 Bathroom
2,500 - 3,000 ft2
Fireplace
Above Ground Pool
Central Air Conditioning, Air Exchanger
Forced Air
$2,100,000
Fall in love with this stunning custom-built 2-storey executive home featuring a 3-car tandem garage, perfectly situated on the prestigious Golf Course Road in Conestogo, overlooking lush green space, the golf course, and the Grand River. This 4-bedroom, 4-bath residence offers nearly 6,000 sq. ft. of luxurious living space, combining elegance with modern comfort. Step into the impressive double-height foyer and enjoy the bright, airy interior with 9' ceilings, upscale trim work, and spacious principal rooms -including a main floor office, formal dining room, and a chef's dream gourmet kitchen with extended cabinetry, a large island, and granite countertops. The family room opens to a fully fenced backyard featuring a brand-new hot tub and a large, covered, party-sized deck, perfect for outdoor entertaining. Upstairs, you'll find three king-sized bedrooms, each with walk-in closets, a 5-piece main bath with double sinks, and a luxurious primary retreat offering a private sitting area, spacious walk-in closet, and a spa-inspired ensuite with a walk-in shower and deep whirlpool tub. A convenient second-floor laundry room adds to the functionality. The finished recreation room provides a fantastic space for entertaining, along with an additional bedroom and a 3-piece bath, completing this exceptional home. (id:50976)
Property Details
|
MLS® Number
|
X12518376 |
|
Property Type
|
Single Family |
|
Equipment Type
|
Water Heater |
|
Features
|
Sump Pump |
|
Parking Space Total
|
6 |
|
Pool Type
|
Above Ground Pool |
|
Rental Equipment Type
|
Water Heater |
Building
|
Bathroom Total
|
4 |
|
Bedrooms Above Ground
|
3 |
|
Bedrooms Below Ground
|
1 |
|
Bedrooms Total
|
4 |
|
Age
|
16 To 30 Years |
|
Amenities
|
Fireplace(s) |
|
Appliances
|
Water Softener, Dishwasher, Dryer, Stove, Washer, Refrigerator |
|
Basement Development
|
Finished |
|
Basement Features
|
Apartment In Basement, Walk Out |
|
Basement Type
|
N/a, N/a (finished) |
|
Construction Style Attachment
|
Detached |
|
Cooling Type
|
Central Air Conditioning, Air Exchanger |
|
Exterior Finish
|
Brick |
|
Fireplace Present
|
Yes |
|
Half Bath Total
|
1 |
|
Heating Fuel
|
Natural Gas |
|
Heating Type
|
Forced Air |
|
Stories Total
|
2 |
|
Size Interior
|
2,500 - 3,000 Ft2 |
|
Type
|
House |
|
Utility Water
|
Municipal Water |
Parking
Land
|
Acreage
|
No |
|
Sewer
|
Sanitary Sewer |
|
Size Depth
|
118 Ft |
|
Size Frontage
|
70 Ft |
|
Size Irregular
|
70 X 118 Ft |
|
Size Total Text
|
70 X 118 Ft |
Rooms
| Level |
Type |
Length |
Width |
Dimensions |
|
Second Level |
Bathroom |
5.28 m |
3.12 m |
5.28 m x 3.12 m |
|
Second Level |
Laundry Room |
2.9 m |
1.7 m |
2.9 m x 1.7 m |
|
Second Level |
Primary Bedroom |
6.91 m |
5.44 m |
6.91 m x 5.44 m |
|
Second Level |
Bathroom |
5.36 m |
2.69 m |
5.36 m x 2.69 m |
|
Second Level |
Bedroom 2 |
8.05 m |
4.72 m |
8.05 m x 4.72 m |
|
Second Level |
Bedroom 3 |
6.05 m |
4.93 m |
6.05 m x 4.93 m |
|
Main Level |
Kitchen |
6.43 m |
3.66 m |
6.43 m x 3.66 m |
|
Main Level |
Family Room |
6.43 m |
5.31 m |
6.43 m x 5.31 m |
|
Main Level |
Mud Room |
2.24 m |
2.41 m |
2.24 m x 2.41 m |
|
Main Level |
Dining Room |
6.32 m |
3.45 m |
6.32 m x 3.45 m |
|
Main Level |
Office |
3 m |
3.86 m |
3 m x 3.86 m |
https://www.realtor.ca/real-estate/29076968/465-golf-course-road-woolwich



