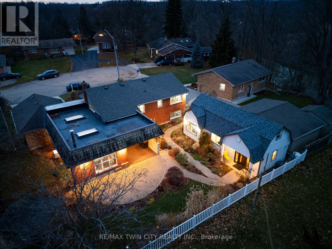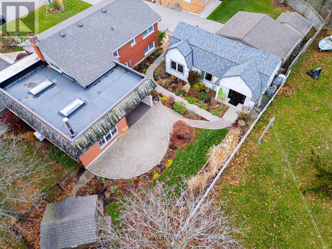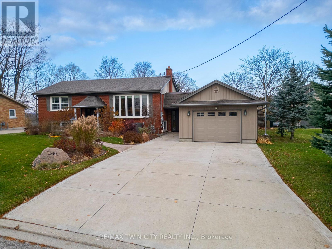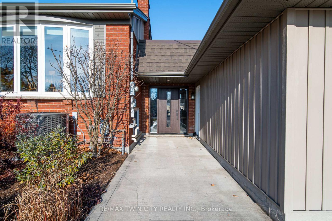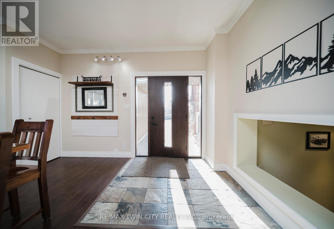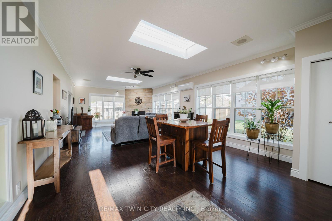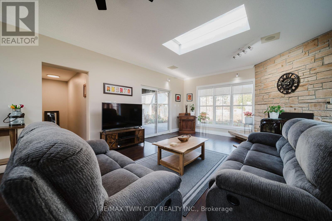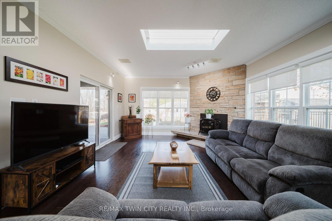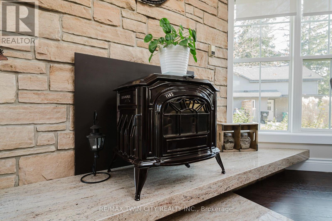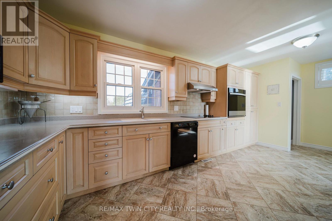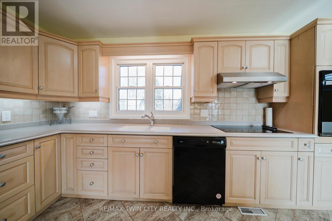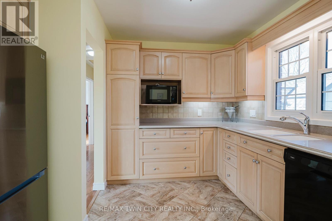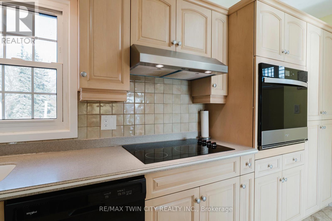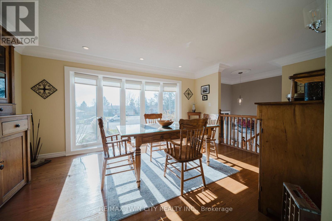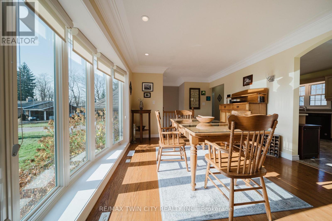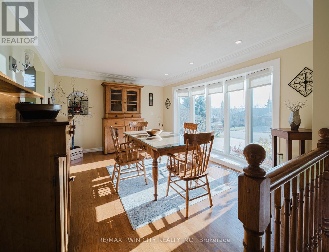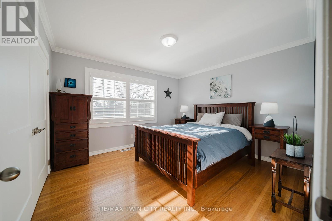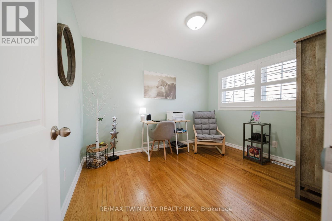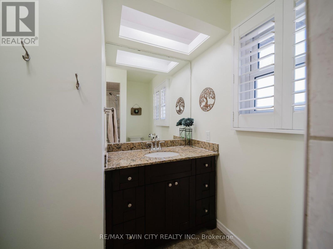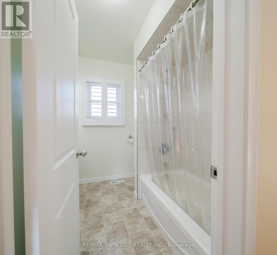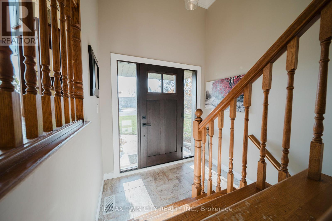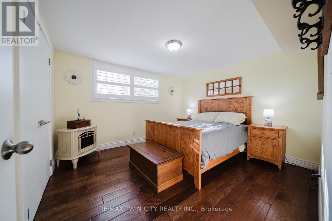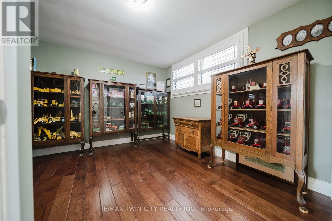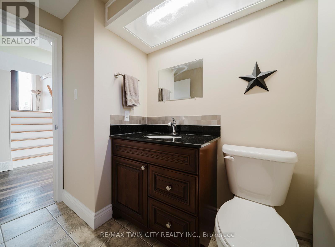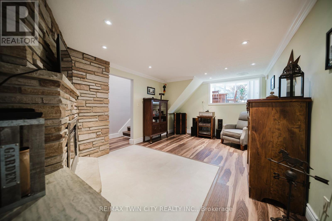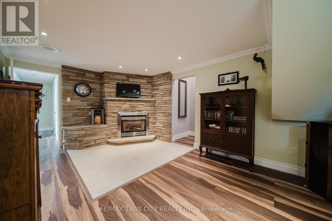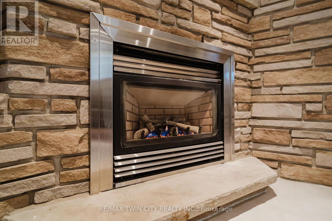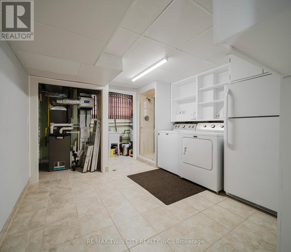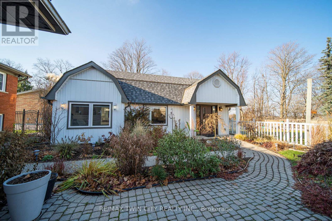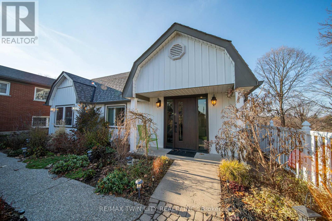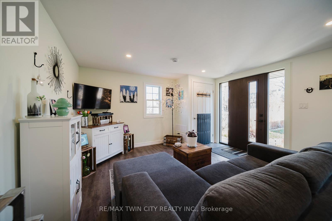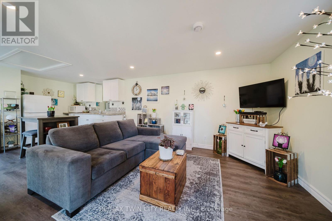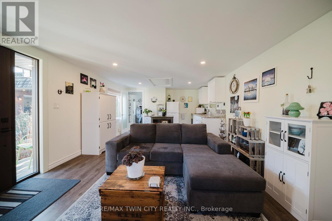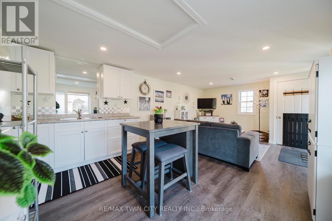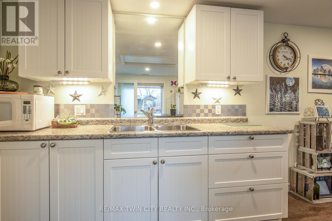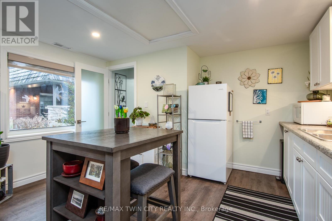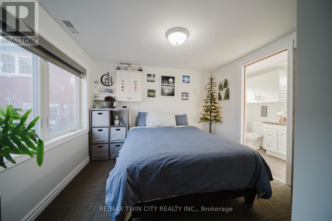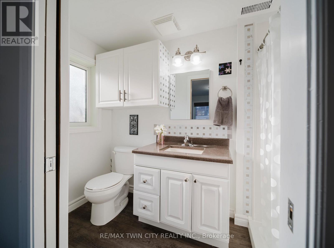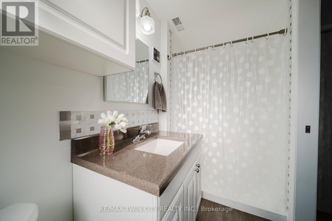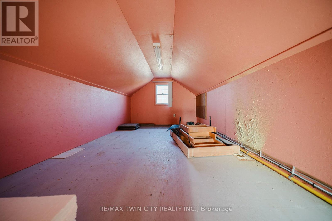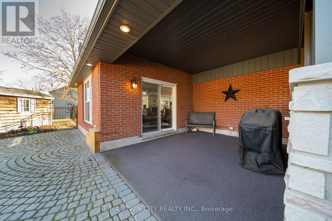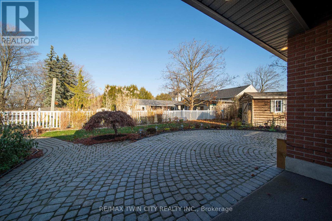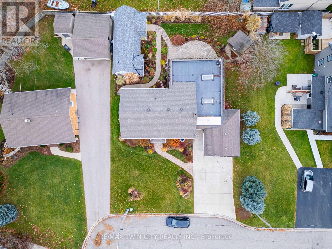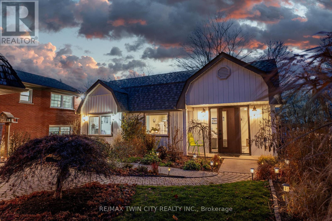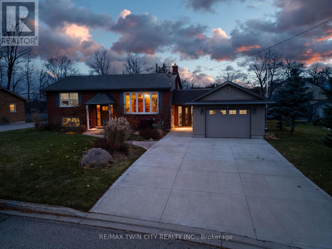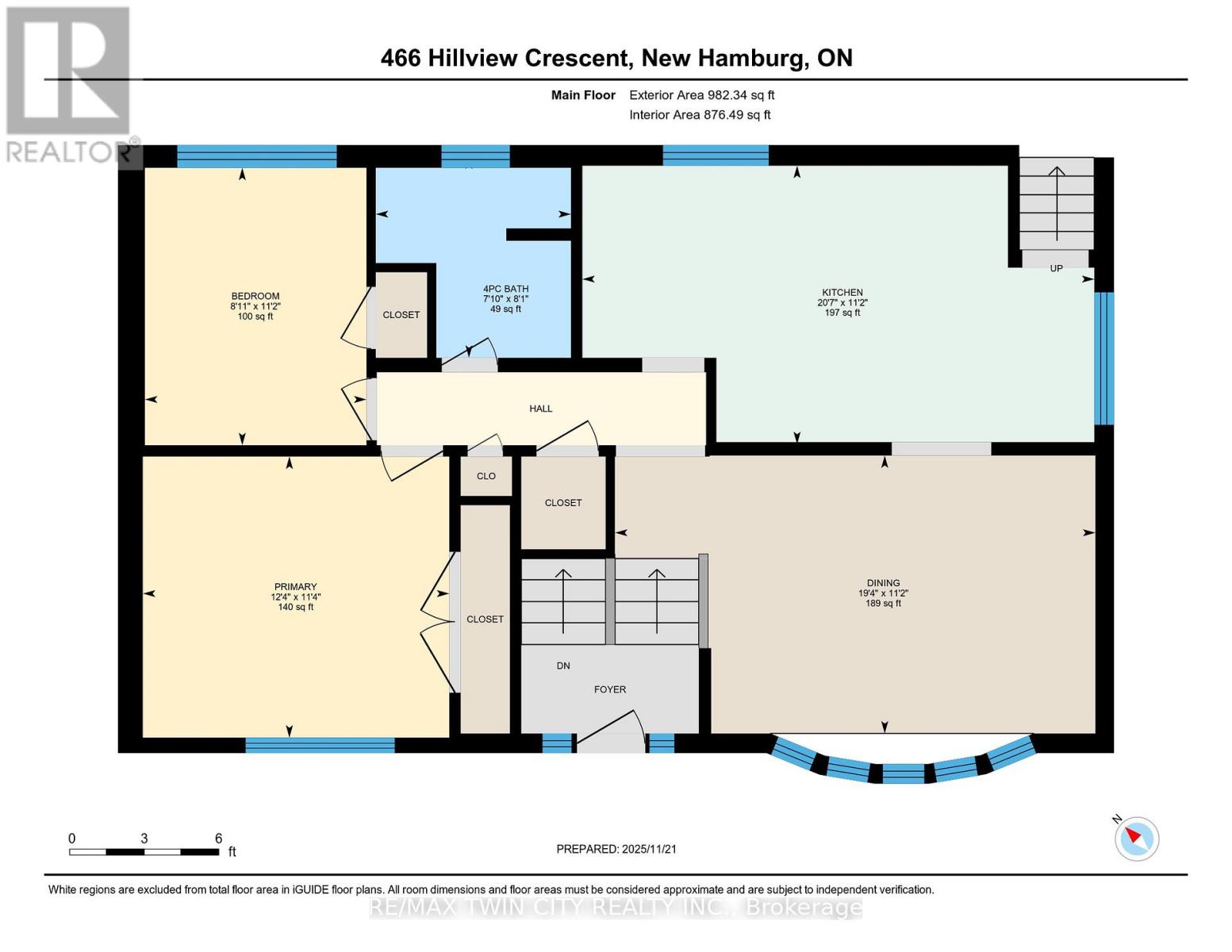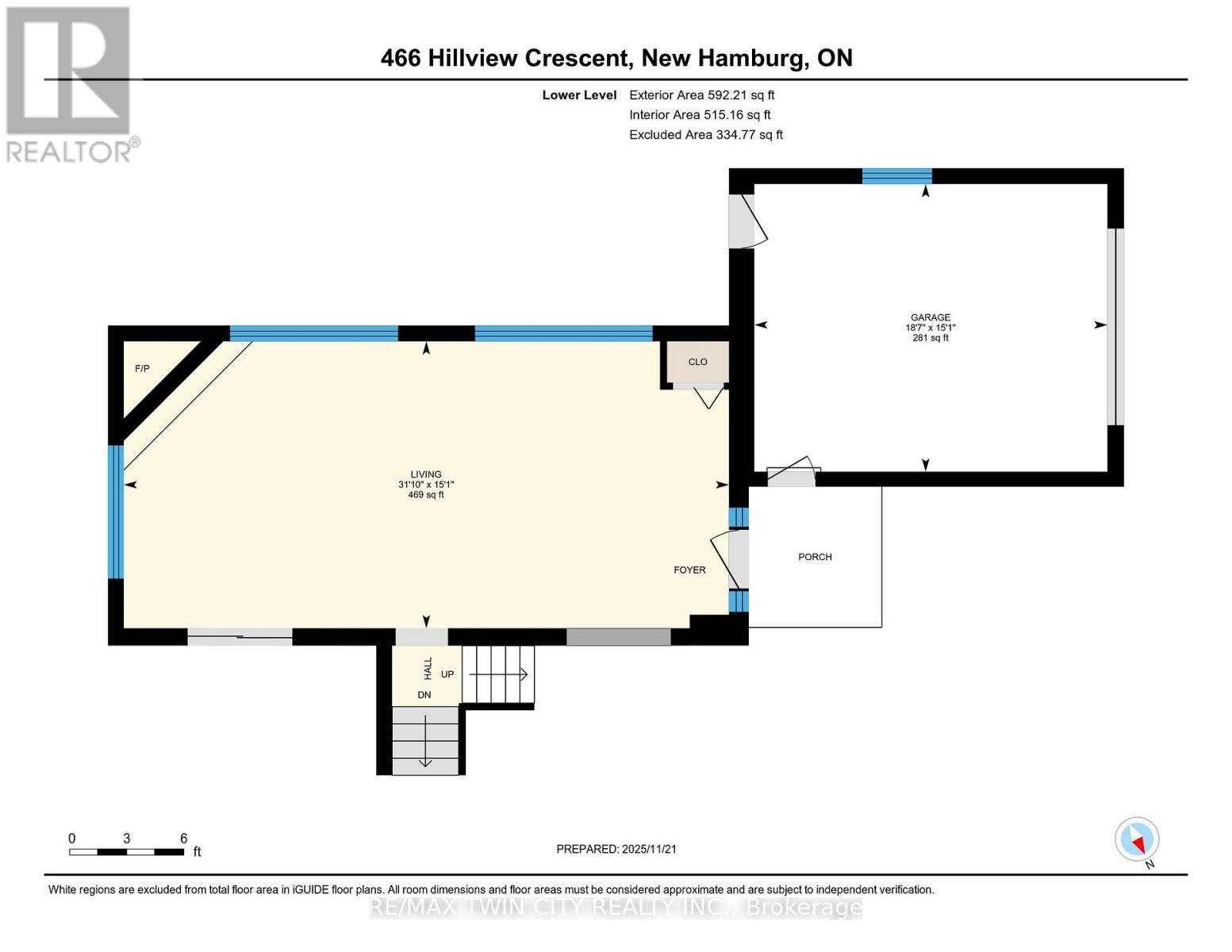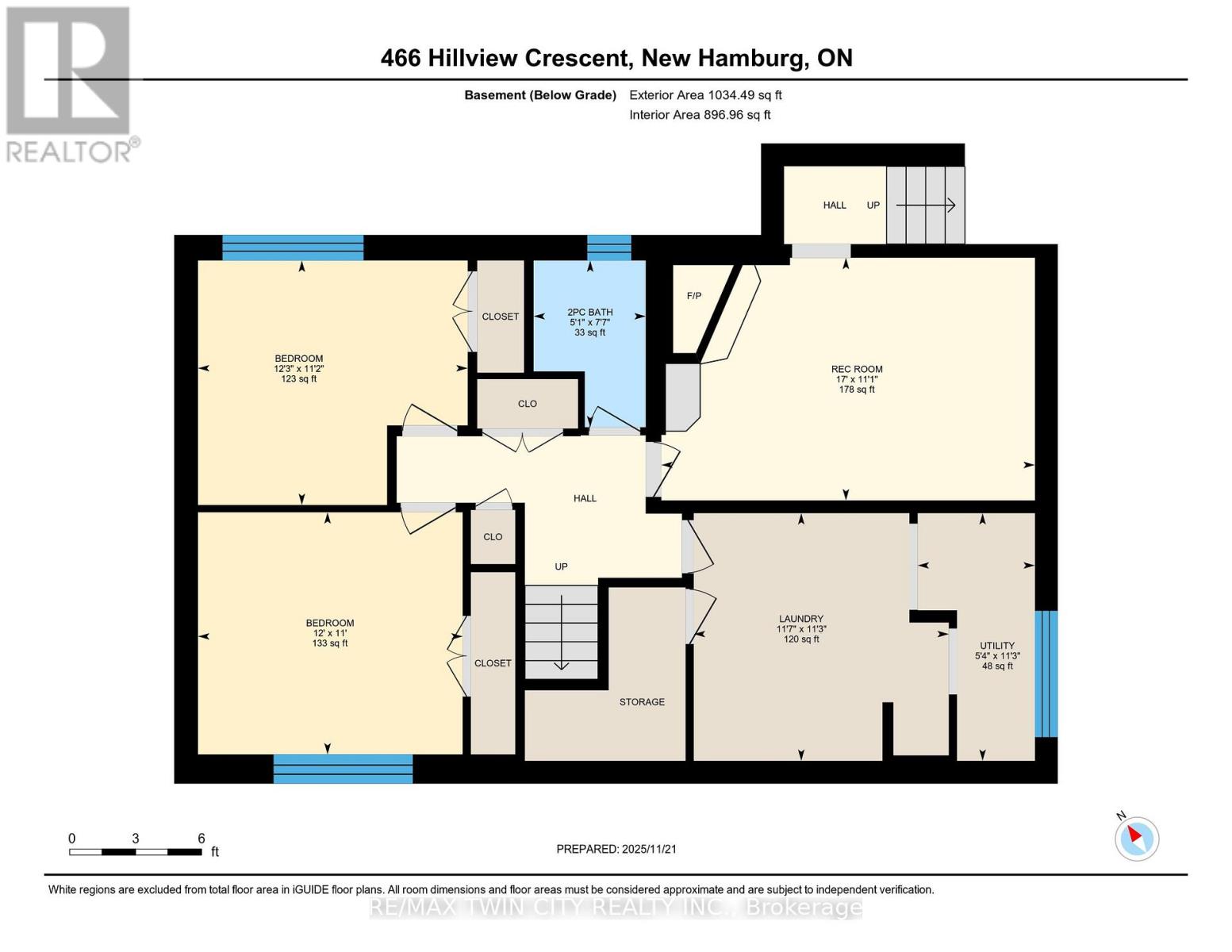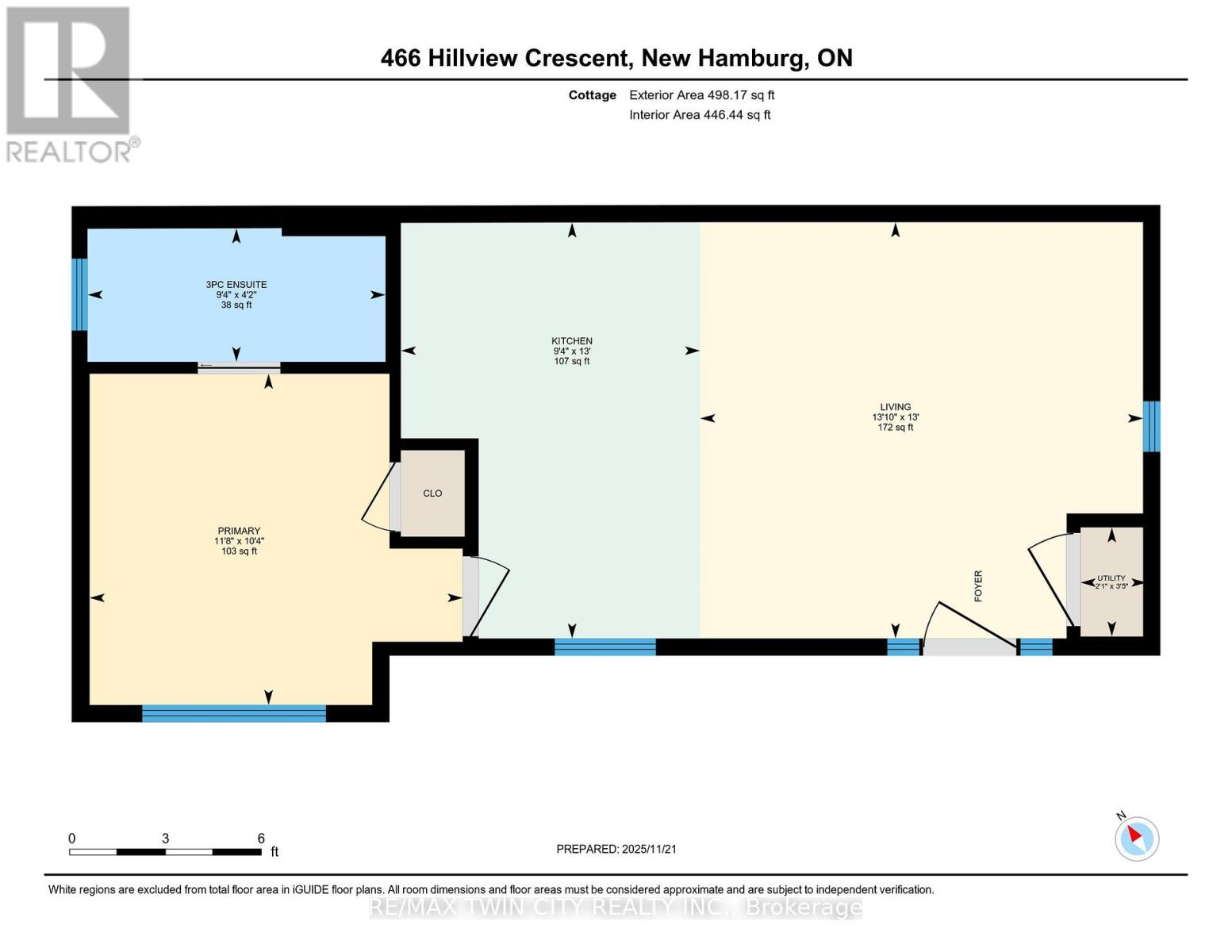5 Bedroom
3 Bathroom
2,000 - 2,500 ft2
Raised Bungalow
Fireplace
Central Air Conditioning
Forced Air
Landscaped
$949,900
This unique property offers two fully independent dwellings-a spacious 4-bedroom main home and a charming 1-bedroom cottage-providing exceptional flexibility for multigenerational living, rental income, or a dedicated studio or workspace. The main house is bright, welcoming, and beautifully updated, featuring a stunning great room with new windows that fill the space with natural light and a cozy fireplace that can be converted back to gas if desired. Surrounded by beautifully maintained gardens, the outdoor space feels like a private retreat, complete with a covered area equipped with a gas line for year-round BBQing or the perfect spot for a future hot tub. Tucked at the back of the property, the separate cottage functions as a fully self-sufficient 1-bedroom unit with its own private gate and pathway. It includes a full kitchen with a gas line ready for a future gas range, an ensuite bath, a new furnace and AC, and an unfinished second level with windows offering a simple opportunity for additional living space. With extensive updates completed over the last few years, pride of ownership is evident throughout both dwellings-allowing you to move in, settle comfortably, and take advantage of all the possibilities this versatile property offers. (id:50976)
Property Details
|
MLS® Number
|
X12577930 |
|
Property Type
|
Single Family |
|
Amenities Near By
|
Park, Schools, Golf Nearby |
|
Community Features
|
School Bus |
|
Equipment Type
|
Water Heater |
|
Features
|
In-law Suite |
|
Parking Space Total
|
7 |
|
Rental Equipment Type
|
Water Heater |
|
Structure
|
Porch, Patio(s), Shed |
Building
|
Bathroom Total
|
3 |
|
Bedrooms Above Ground
|
5 |
|
Bedrooms Total
|
5 |
|
Age
|
51 To 99 Years |
|
Amenities
|
Fireplace(s) |
|
Appliances
|
Garage Door Opener Remote(s), Water Heater, Water Softener, Dishwasher, Dryer, Microwave, Stove, Washer, Window Coverings, Refrigerator |
|
Architectural Style
|
Raised Bungalow |
|
Basement Development
|
Finished |
|
Basement Type
|
N/a (finished) |
|
Construction Style Attachment
|
Detached |
|
Cooling Type
|
Central Air Conditioning |
|
Exterior Finish
|
Brick, Vinyl Siding |
|
Fireplace Present
|
Yes |
|
Fireplace Total
|
2 |
|
Foundation Type
|
Concrete |
|
Half Bath Total
|
1 |
|
Heating Fuel
|
Natural Gas |
|
Heating Type
|
Forced Air |
|
Stories Total
|
1 |
|
Size Interior
|
2,000 - 2,500 Ft2 |
|
Type
|
House |
|
Utility Water
|
Municipal Water |
Parking
Land
|
Acreage
|
No |
|
Fence Type
|
Fully Fenced, Fenced Yard |
|
Land Amenities
|
Park, Schools, Golf Nearby |
|
Landscape Features
|
Landscaped |
|
Sewer
|
Sanitary Sewer |
|
Size Depth
|
108 Ft ,8 In |
|
Size Frontage
|
83 Ft ,10 In |
|
Size Irregular
|
83.9 X 108.7 Ft |
|
Size Total Text
|
83.9 X 108.7 Ft |
|
Zoning Description
|
Z3 |
Rooms
| Level |
Type |
Length |
Width |
Dimensions |
|
Basement |
Recreational, Games Room |
3.37 m |
5.18 m |
3.37 m x 5.18 m |
|
Basement |
Bedroom |
3.39 m |
3.74 m |
3.39 m x 3.74 m |
|
Basement |
Bedroom |
3.39 m |
3.67 m |
3.39 m x 3.67 m |
|
Basement |
Laundry Room |
3.44 m |
3.54 m |
3.44 m x 3.54 m |
|
Lower Level |
Great Room |
9.7 m |
4.6 m |
9.7 m x 4.6 m |
|
Main Level |
Dining Room |
3.41 m |
5.89 m |
3.41 m x 5.89 m |
|
Main Level |
Kitchen |
3.97 m |
2.86 m |
3.97 m x 2.86 m |
|
Main Level |
Living Room |
3.98 m |
4.23 m |
3.98 m x 4.23 m |
|
Main Level |
Kitchen |
3.42 m |
6.28 m |
3.42 m x 6.28 m |
|
Main Level |
Bedroom |
3.4 m |
2.72 m |
3.4 m x 2.72 m |
|
Main Level |
Primary Bedroom |
3.45 m |
3.76 m |
3.45 m x 3.76 m |
|
Main Level |
Bedroom |
3.16 m |
3.56 m |
3.16 m x 3.56 m |
https://www.realtor.ca/real-estate/29138361/466-hillview-crescent-wilmot



