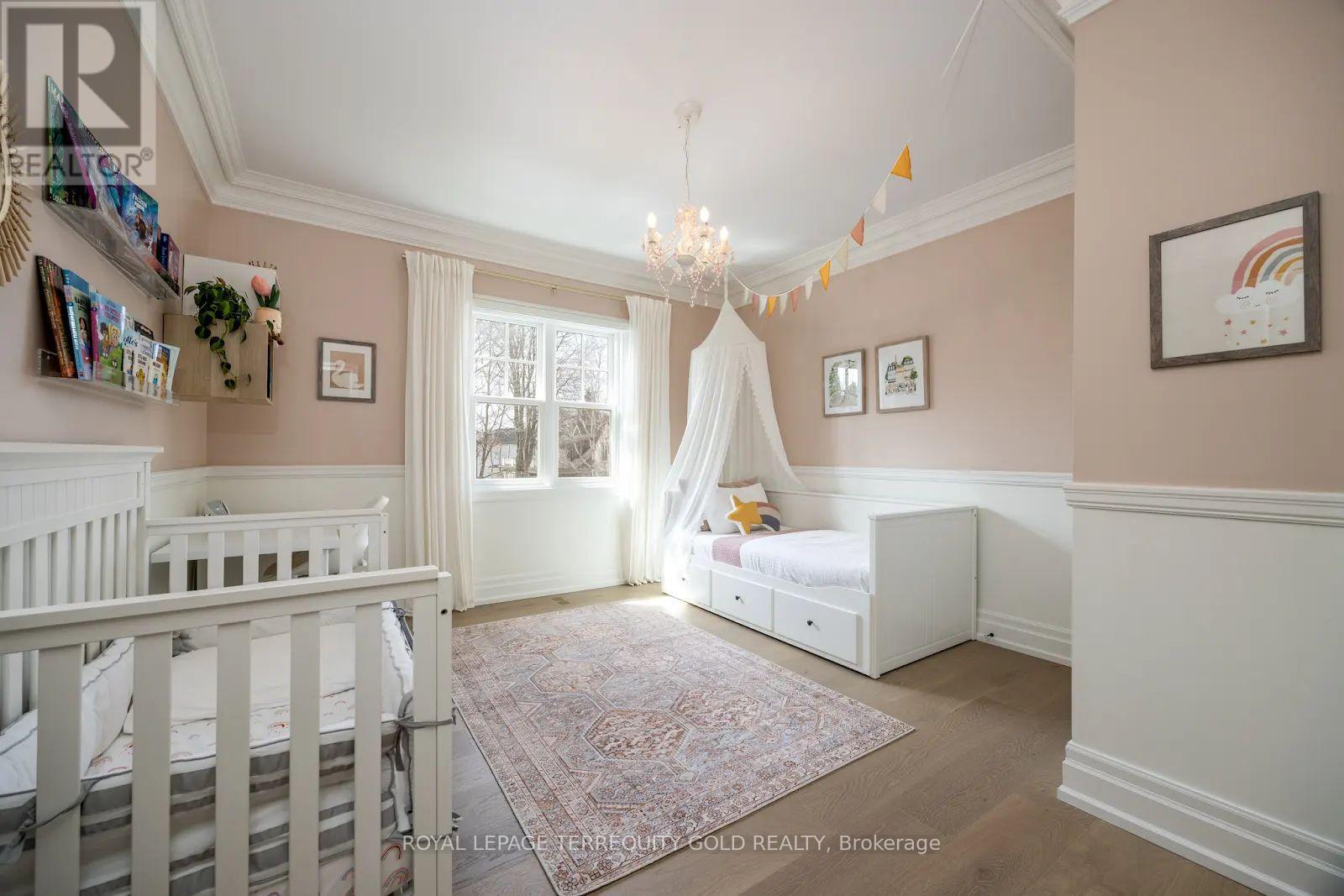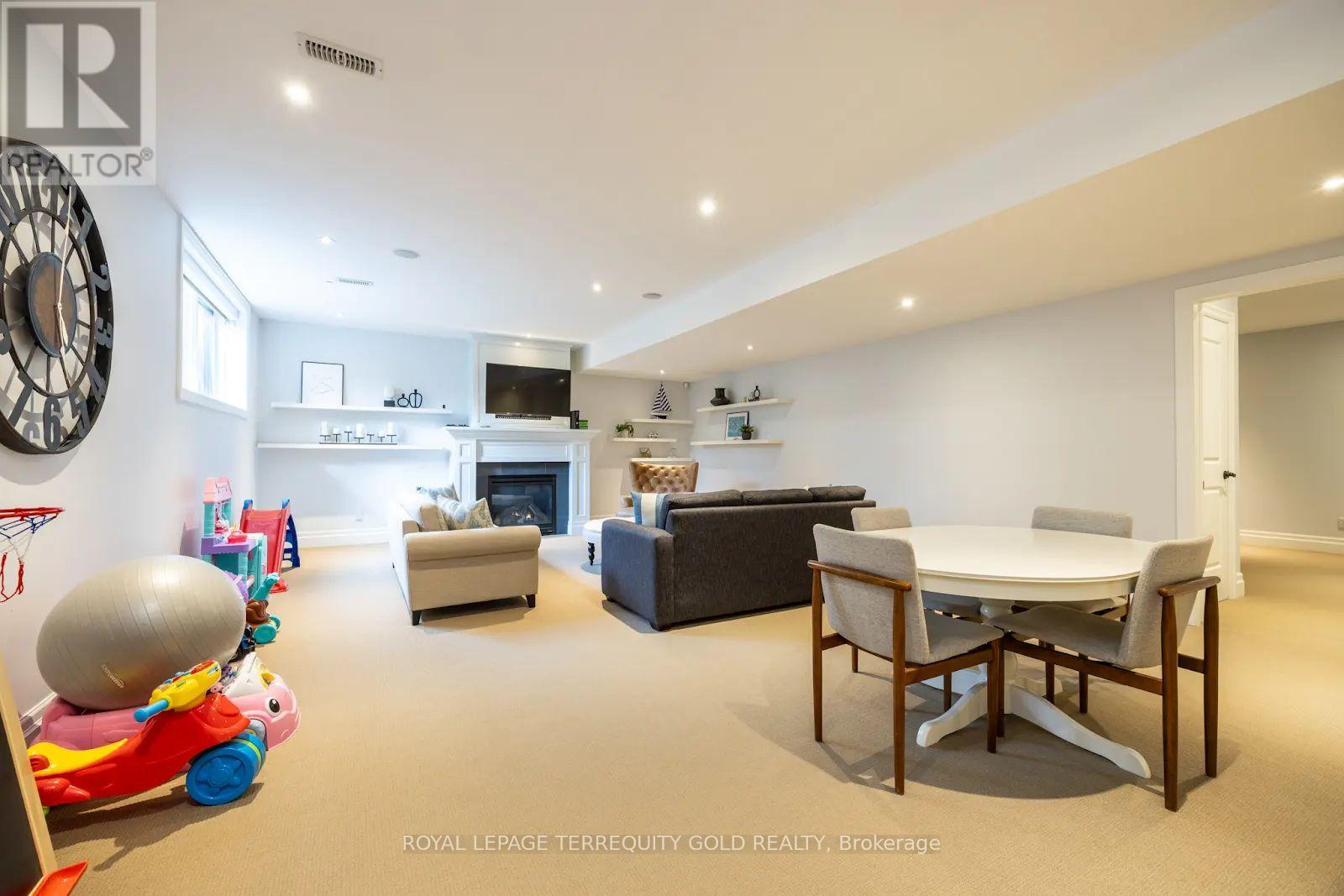6 Bedroom
5 Bathroom
3,000 - 3,500 ft2
Fireplace
Inground Pool
Central Air Conditioning
Forced Air
Lawn Sprinkler
$4,098,000
Nestled in Morrison, one of South East Oakville's most prestigious neighborhoods , this stunning custom-built home by Renaissance Homes offers over 5,000 sq. ft. of refined living space. Thoughtfully designed for modern family living, it features an elegant kitchen with quartz countertops and an 8-ft island, seamlessly flowing into a spacious family room with a gas fireplace and French doors leading to a covered patio. The luxurious primary suite boasts a spa-like ensuite and a walk-in closet, while the finished lower level offers a large recreation room, a state-of-the-art theatre, and an additional bedroom perfect for a nanny or in-law suite. Extensively upgraded in 2023, this home blends timeless elegance with contemporary convenience. Notable features include: * Premium Comfort & Technology: Full underfloor heating in the basement and bathrooms, built-in speakers on all floors and the patio, hardwired ethernet connections to the TVs, and a security system with internal & External cameras for peace of mind. * Smart & Efficient Upgrades: WiFi-enabled exterior lighting, a sprinkler system, and a choice of Cogeco or Bell for high-speed internet.* Garage Enhancements: Storage racks, slat wall, and pegboard for optimal organization.* Structural & Exterior Features: 9-ft ceilings on all floors, a durable 40-year roof, and a private backyard retreat featuring a saltwater pool with a stone waterfall. This exceptional home offers a rare blend of luxury, technology, and thoughtful design perfect for modern living in an unbeatable location. (id:50976)
Property Details
|
MLS® Number
|
W12052713 |
|
Property Type
|
Single Family |
|
Community Name
|
1011 - MO Morrison |
|
Amenities Near By
|
Park, Schools |
|
Community Features
|
School Bus |
|
Easement
|
Easement |
|
Features
|
Irregular Lot Size, Lighting |
|
Parking Space Total
|
6 |
|
Pool Type
|
Inground Pool |
|
Structure
|
Porch, Shed |
Building
|
Bathroom Total
|
5 |
|
Bedrooms Above Ground
|
5 |
|
Bedrooms Below Ground
|
1 |
|
Bedrooms Total
|
6 |
|
Amenities
|
Fireplace(s) |
|
Appliances
|
Garage Door Opener Remote(s), Oven - Built-in, Range, Water Heater, Water Softener, Garage Door Opener, Home Theatre, Window Coverings |
|
Basement Development
|
Finished |
|
Basement Type
|
N/a (finished) |
|
Construction Style Attachment
|
Detached |
|
Cooling Type
|
Central Air Conditioning |
|
Fire Protection
|
Alarm System, Monitored Alarm, Security System, Smoke Detectors |
|
Fireplace Present
|
Yes |
|
Fireplace Total
|
2 |
|
Foundation Type
|
Unknown |
|
Half Bath Total
|
1 |
|
Heating Fuel
|
Natural Gas |
|
Heating Type
|
Forced Air |
|
Stories Total
|
2 |
|
Size Interior
|
3,000 - 3,500 Ft2 |
|
Type
|
House |
|
Utility Water
|
Municipal Water |
Parking
Land
|
Acreage
|
No |
|
Fence Type
|
Fenced Yard |
|
Land Amenities
|
Park, Schools |
|
Landscape Features
|
Lawn Sprinkler |
|
Sewer
|
Sanitary Sewer |
|
Size Depth
|
121 Ft ,3 In |
|
Size Frontage
|
66 Ft ,6 In |
|
Size Irregular
|
66.5 X 121.3 Ft ; 110.68 Ft X 66.53 Ft X 121.29 Ft X 29.23 |
|
Size Total Text
|
66.5 X 121.3 Ft ; 110.68 Ft X 66.53 Ft X 121.29 Ft X 29.23 |
Rooms
| Level |
Type |
Length |
Width |
Dimensions |
|
Second Level |
Primary Bedroom |
5.87 m |
4.78 m |
5.87 m x 4.78 m |
|
Second Level |
Bedroom 2 |
4.17 m |
4.11 m |
4.17 m x 4.11 m |
|
Second Level |
Bedroom 3 |
4.06 m |
3.91 m |
4.06 m x 3.91 m |
|
Second Level |
Bedroom 4 |
4.22 m |
3.38 m |
4.22 m x 3.38 m |
|
Basement |
Bedroom 5 |
4.42 m |
2.95 m |
4.42 m x 2.95 m |
|
Basement |
Media |
5.13 m |
4.04 m |
5.13 m x 4.04 m |
|
Basement |
Recreational, Games Room |
10.64 m |
5.87 m |
10.64 m x 5.87 m |
|
Main Level |
Bedroom |
4.65 m |
3.35 m |
4.65 m x 3.35 m |
|
Main Level |
Kitchen |
5.26 m |
4.57 m |
5.26 m x 4.57 m |
|
Main Level |
Living Room |
6.27 m |
6.07 m |
6.27 m x 6.07 m |
|
Main Level |
Dining Room |
4.57 m |
4.24 m |
4.57 m x 4.24 m |
|
Main Level |
Laundry Room |
3.28 m |
3.02 m |
3.28 m x 3.02 m |
Utilities
|
Cable
|
Installed |
|
Sewer
|
Installed |
https://www.realtor.ca/real-estate/28099676/468-avon-crescent-oakville-1011-mo-morrison-1011-mo-morrison
























































