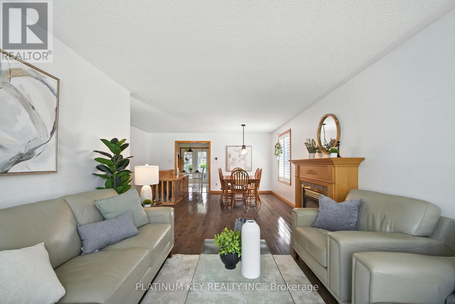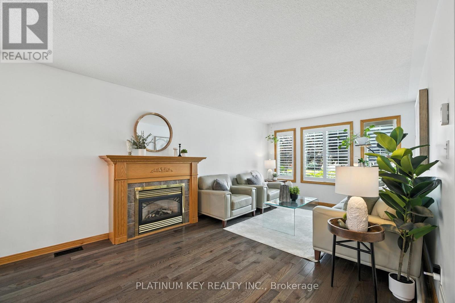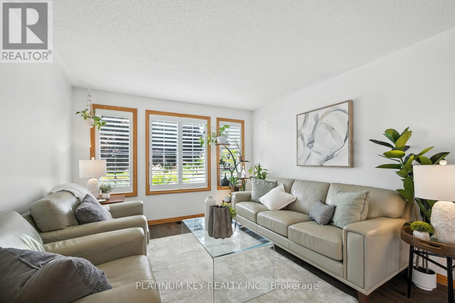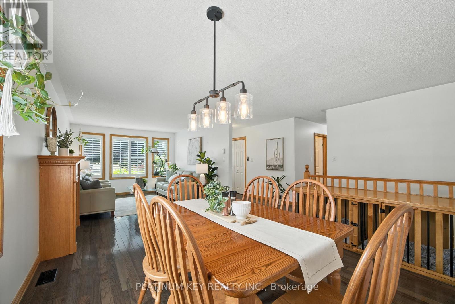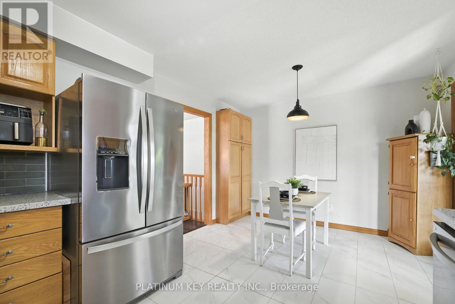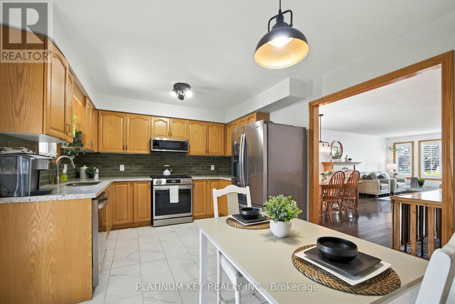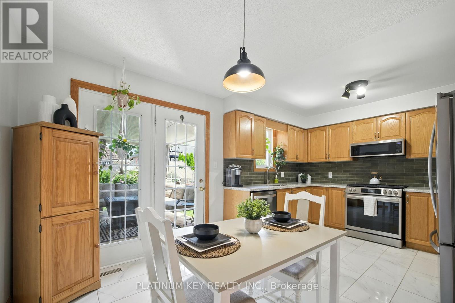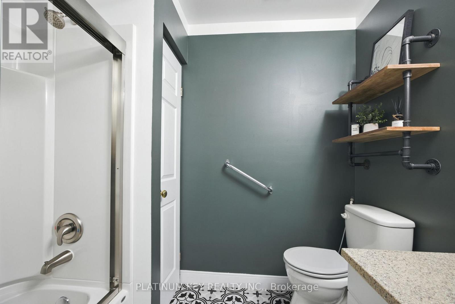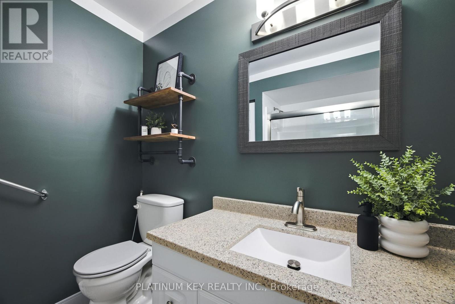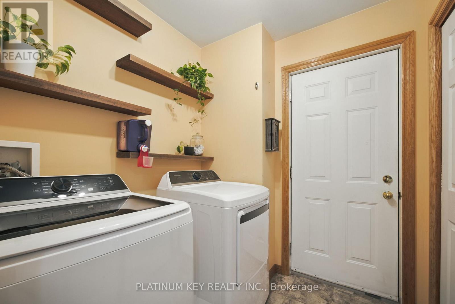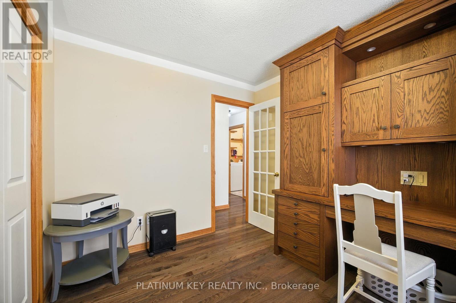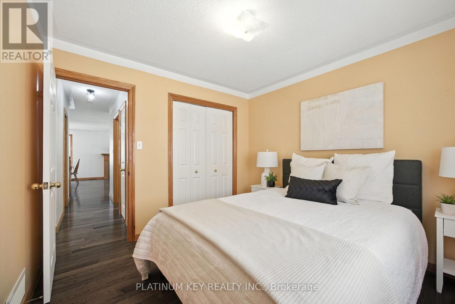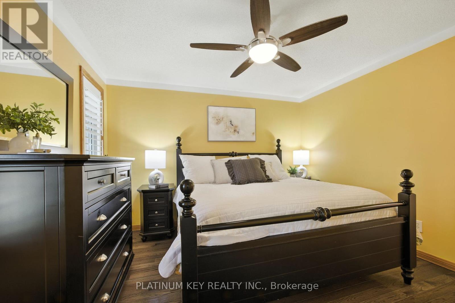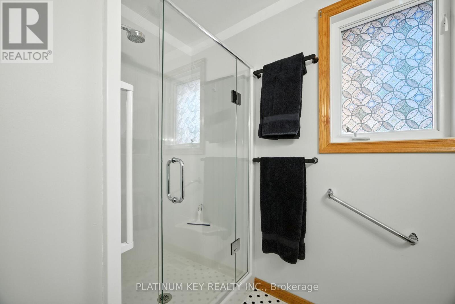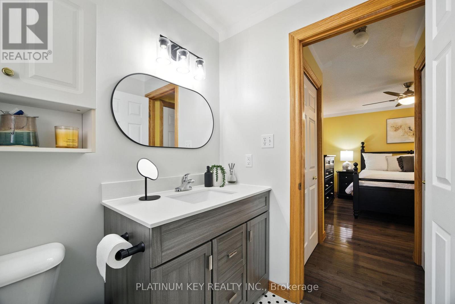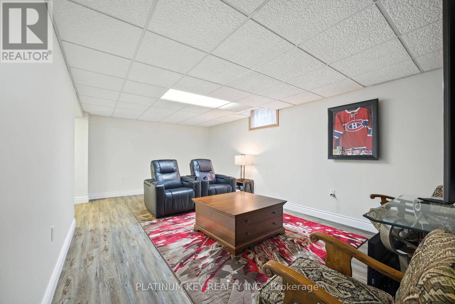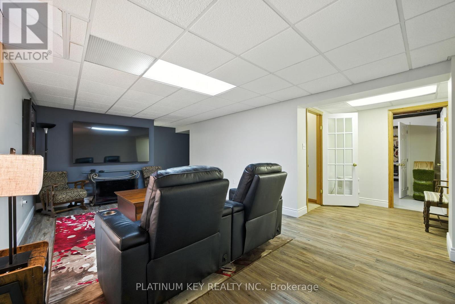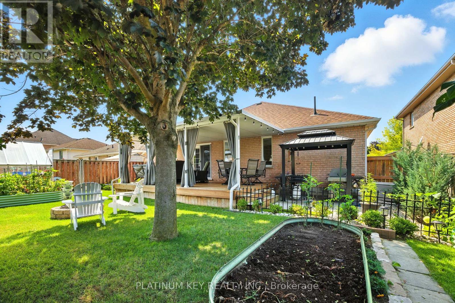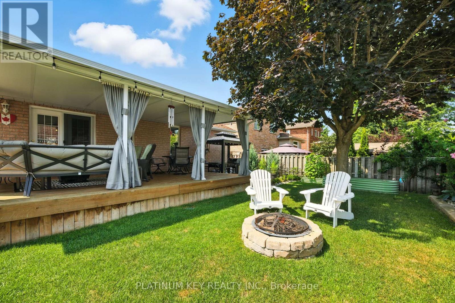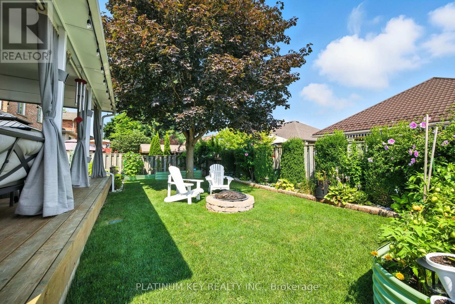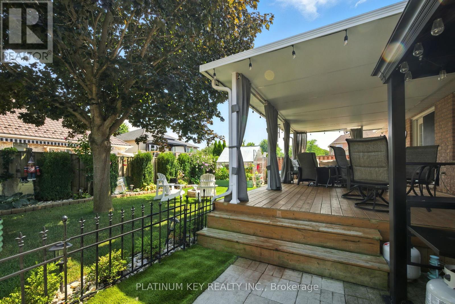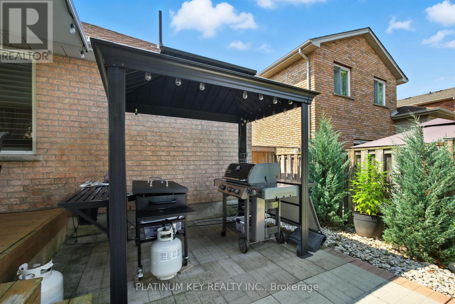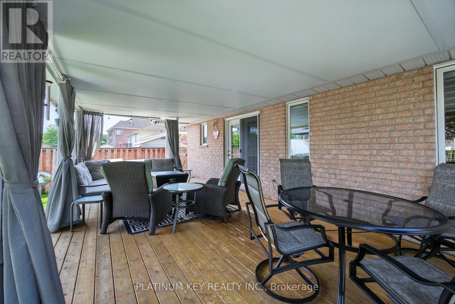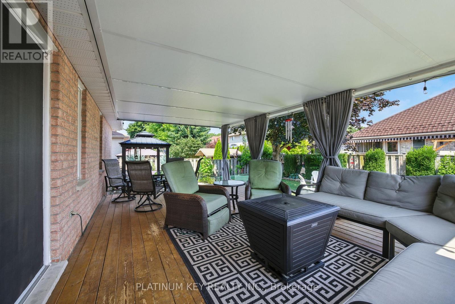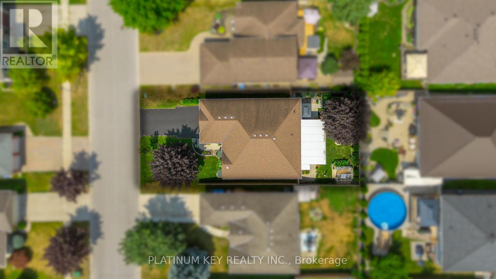3 Bedroom
3 Bathroom
1,100 - 1,500 ft2
Bungalow
Fireplace
Central Air Conditioning
Forced Air
Landscaped, Lawn Sprinkler
$664,900
A beautifully maintained Bungalow located on a quiet, mature street in one of Strathroy's most desirable neighbourhoods. This immaculate home offers 3 bedrooms, 2.5 bathrooms, and a convenient attached garage, all set on a landscaped lot with a fully fenced backyard. Hardwood flooring (installed in 2019) flows throughout the bright living room with gas fireplace, the formal dining area, and all three main floor bedrooms, including the spacious primary suite complete with double closets and a 3-piece ensuite bathroom. The updated kitchen (2024) features ceramic tile flooring, a tile backsplash, and stunning quartz countertops. A spacious eating area in the kitchen offers double door access to the covered deck and backyard, perfect for indoor/outdoor living. A 4-piece main bathroom and a main floor laundry room with convenient interior access to the garage complete the main level. The fully finished lower level provides excellent additional living space with a large family room, a dedicated office or sewing room, a 2-piece bathroom, and a large storage area. A generous workshop area on this level offers access up to the garage ideal for hobbyists or additional storage needs. Step outside to enjoy the lovely landscaped backyard, which includes a Greenhouse, Gazebo, raised garden beds, and gas lines in place for both a barbecue and fire pit perfect for entertaining or relaxing. Located in an established neighborhood close to parks, schools, shopping, and amenities, with easy access to Highway 402 for quick commutes to London and surrounding areas. (id:50976)
Property Details
|
MLS® Number
|
X12351900 |
|
Property Type
|
Single Family |
|
Community Name
|
NE |
|
Amenities Near By
|
Golf Nearby, Hospital, Park, Place Of Worship |
|
Community Features
|
Community Centre |
|
Equipment Type
|
Water Heater - Tankless, Water Heater |
|
Features
|
Gazebo, Sump Pump |
|
Parking Space Total
|
5 |
|
Rental Equipment Type
|
Water Heater - Tankless, Water Heater |
|
Structure
|
Deck, Patio(s), Porch, Greenhouse |
Building
|
Bathroom Total
|
3 |
|
Bedrooms Above Ground
|
3 |
|
Bedrooms Total
|
3 |
|
Amenities
|
Canopy, Fireplace(s) |
|
Appliances
|
Garage Door Opener Remote(s), Water Heater - Tankless |
|
Architectural Style
|
Bungalow |
|
Basement Development
|
Finished |
|
Basement Type
|
Full (finished) |
|
Construction Style Attachment
|
Detached |
|
Cooling Type
|
Central Air Conditioning |
|
Exterior Finish
|
Brick |
|
Fireplace Present
|
Yes |
|
Fireplace Total
|
1 |
|
Flooring Type
|
Hardwood |
|
Foundation Type
|
Poured Concrete |
|
Half Bath Total
|
1 |
|
Heating Fuel
|
Natural Gas |
|
Heating Type
|
Forced Air |
|
Stories Total
|
1 |
|
Size Interior
|
1,100 - 1,500 Ft2 |
|
Type
|
House |
|
Utility Water
|
Municipal Water |
Parking
Land
|
Acreage
|
No |
|
Fence Type
|
Fully Fenced |
|
Land Amenities
|
Golf Nearby, Hospital, Park, Place Of Worship |
|
Landscape Features
|
Landscaped, Lawn Sprinkler |
|
Sewer
|
Sanitary Sewer |
|
Size Irregular
|
50.9 X 105 Acre |
|
Size Total Text
|
50.9 X 105 Acre |
Rooms
| Level |
Type |
Length |
Width |
Dimensions |
|
Basement |
Pantry |
1.95 m |
6.69 m |
1.95 m x 6.69 m |
|
Basement |
Family Room |
3.67 m |
5.96 m |
3.67 m x 5.96 m |
|
Basement |
Office |
5.66 m |
2.98 m |
5.66 m x 2.98 m |
|
Basement |
Workshop |
3.77 m |
6.64 m |
3.77 m x 6.64 m |
|
Main Level |
Living Room |
3.53 m |
4.72 m |
3.53 m x 4.72 m |
|
Main Level |
Dining Room |
3.6 m |
4.01 m |
3.6 m x 4.01 m |
|
Main Level |
Kitchen |
5.053 m |
3.33 m |
5.053 m x 3.33 m |
|
Main Level |
Primary Bedroom |
3.65 m |
3.4 m |
3.65 m x 3.4 m |
|
Main Level |
Bedroom 2 |
3.18 m |
3.19 m |
3.18 m x 3.19 m |
|
Main Level |
Bedroom 3 |
3.06 m |
3.18 m |
3.06 m x 3.18 m |
|
Main Level |
Laundry Room |
1.93 m |
1.68 m |
1.93 m x 1.68 m |
https://www.realtor.ca/real-estate/28749244/469-riverview-drive-strathroy-caradoc-ne-ne







