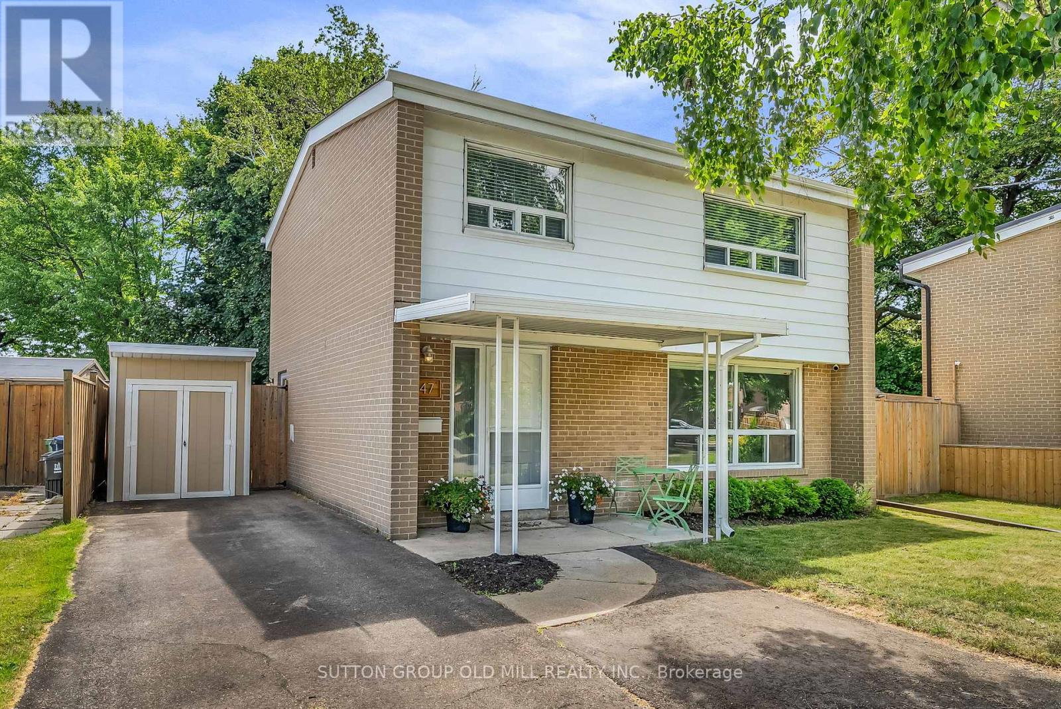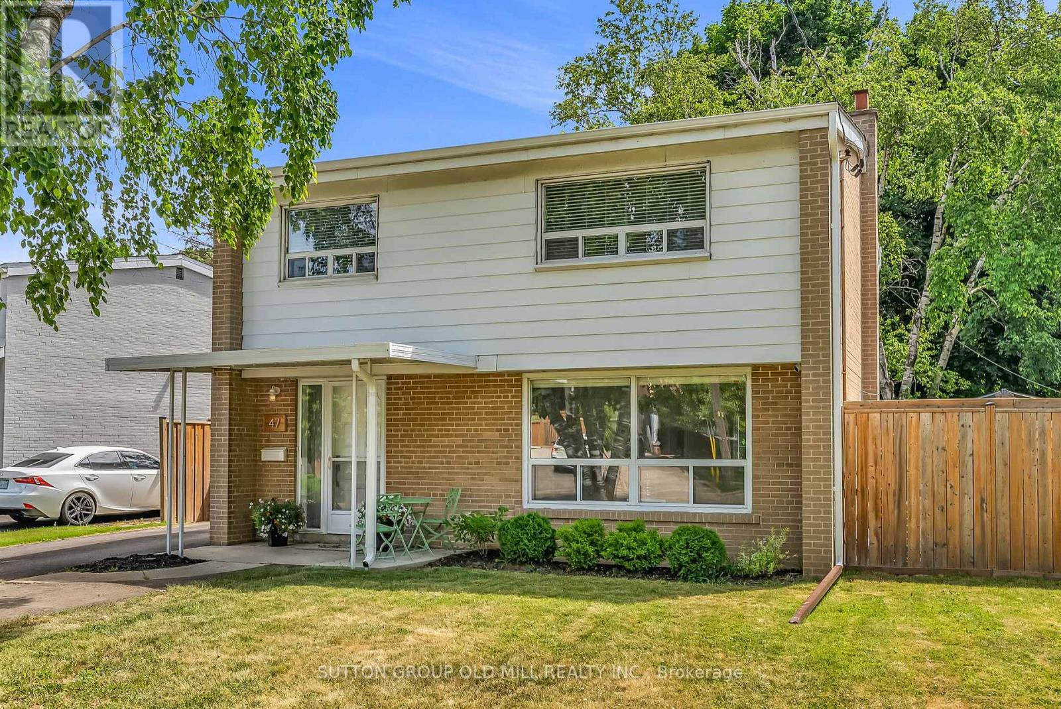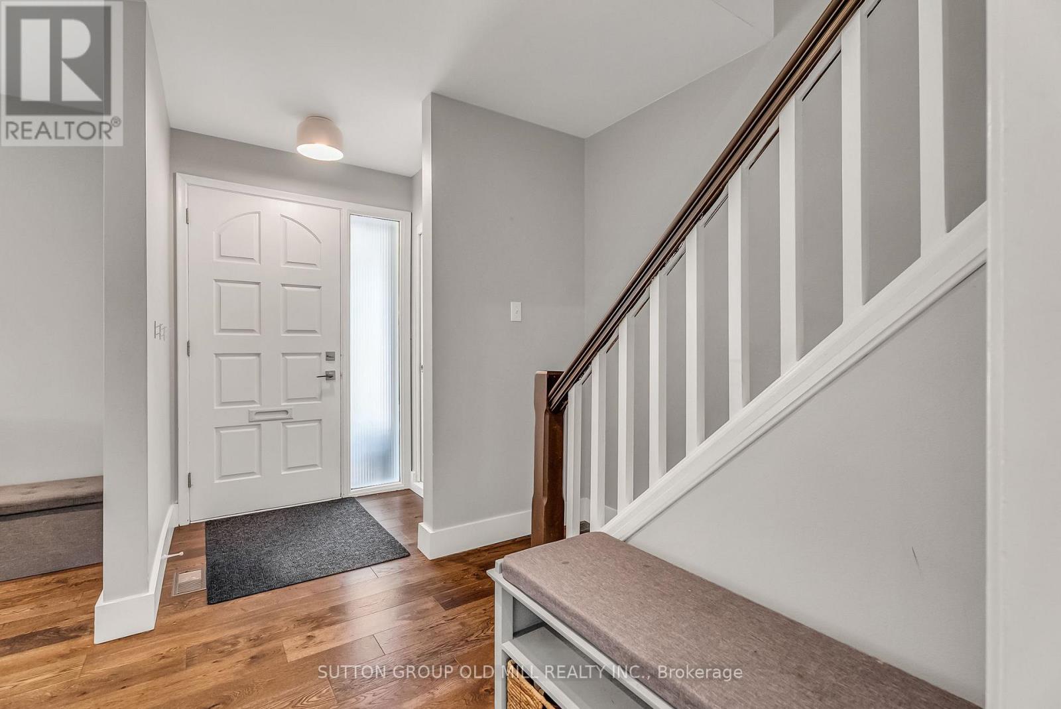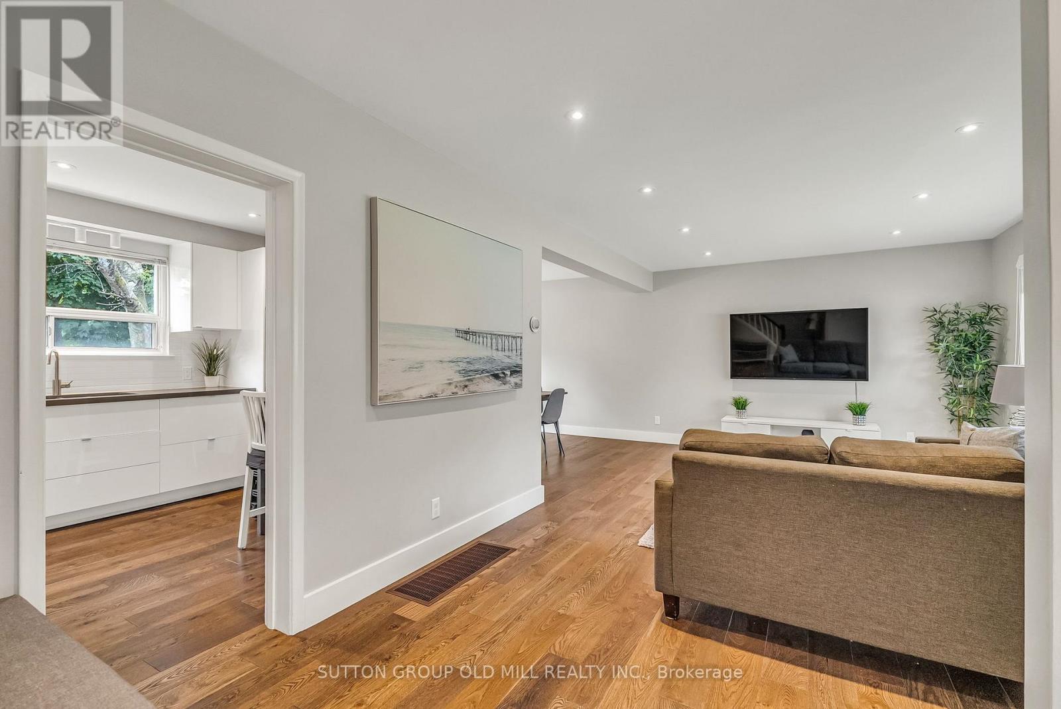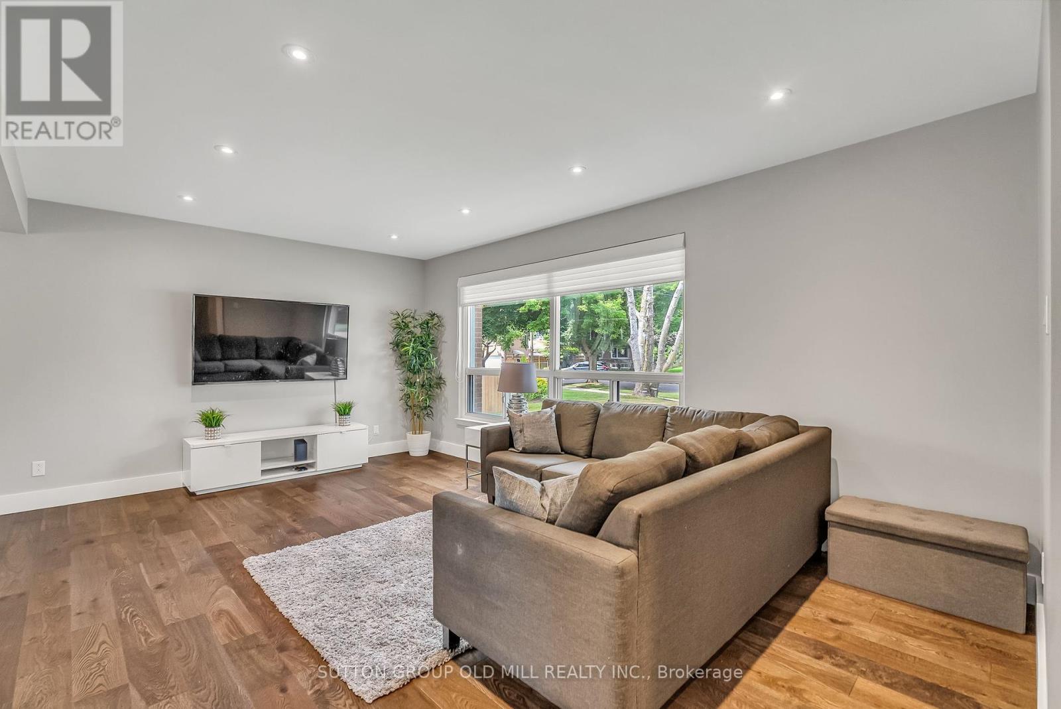3 Bedroom
2 Bathroom
1,100 - 1,500 ft2
Central Air Conditioning
Forced Air
Landscaped
$997,000
Welcome to 47 Ashfield dr. This rare 2 storey home backs the tree lined parkland of Briarcrest Public Elementary School and offers a suburb feel in the city. Its located in a quiet neighbourhood with close proximity to great parks, schools, and sports facilities making it a great option for growing families. Although the property offers great privacy it has immediate access to nearby amenities, highways, and shopping centers. This 3 bedroom home offers large windows allowing for natural light throughout and has plenty of storage space. The updated kitchen has a large pantry, newer appliances, and a quartz breakfast bar. (id:50976)
Property Details
|
MLS® Number
|
W12270884 |
|
Property Type
|
Single Family |
|
Community Name
|
Eringate-Centennial-West Deane |
|
Amenities Near By
|
Golf Nearby, Park, Public Transit, Schools |
|
Equipment Type
|
Water Heater |
|
Parking Space Total
|
3 |
|
Rental Equipment Type
|
Water Heater |
|
Structure
|
Patio(s), Shed |
Building
|
Bathroom Total
|
2 |
|
Bedrooms Above Ground
|
3 |
|
Bedrooms Total
|
3 |
|
Appliances
|
Water Heater, Dishwasher, Dryer, Play Structure, Stove, Washer, Window Coverings, Refrigerator |
|
Basement Development
|
Finished |
|
Basement Type
|
Full (finished) |
|
Construction Style Attachment
|
Detached |
|
Cooling Type
|
Central Air Conditioning |
|
Exterior Finish
|
Brick |
|
Flooring Type
|
Hardwood |
|
Foundation Type
|
Block |
|
Heating Fuel
|
Natural Gas |
|
Heating Type
|
Forced Air |
|
Stories Total
|
2 |
|
Size Interior
|
1,100 - 1,500 Ft2 |
|
Type
|
House |
|
Utility Water
|
Municipal Water |
Parking
Land
|
Acreage
|
No |
|
Fence Type
|
Fenced Yard |
|
Land Amenities
|
Golf Nearby, Park, Public Transit, Schools |
|
Landscape Features
|
Landscaped |
|
Sewer
|
Sanitary Sewer |
|
Size Depth
|
136 Ft |
|
Size Frontage
|
62 Ft |
|
Size Irregular
|
62 X 136 Ft ; Irregular - Plan Of Survey Available |
|
Size Total Text
|
62 X 136 Ft ; Irregular - Plan Of Survey Available |
Rooms
| Level |
Type |
Length |
Width |
Dimensions |
|
Second Level |
Primary Bedroom |
4.63 m |
3.21 m |
4.63 m x 3.21 m |
|
Second Level |
Bedroom 2 |
3.35 m |
3.17 m |
3.35 m x 3.17 m |
|
Second Level |
Bedroom 3 |
3.35 m |
3.11 m |
3.35 m x 3.11 m |
|
Basement |
Recreational, Games Room |
7.68 m |
3.35 m |
7.68 m x 3.35 m |
|
Ground Level |
Foyer |
3.66 m |
1.83 m |
3.66 m x 1.83 m |
|
Ground Level |
Living Room |
5.49 m |
3.66 m |
5.49 m x 3.66 m |
|
Ground Level |
Dining Room |
3.35 m |
3.26 m |
3.35 m x 3.26 m |
|
Ground Level |
Kitchen |
3.81 m |
2.89 m |
3.81 m x 2.89 m |
https://www.realtor.ca/real-estate/28575868/47-ashfield-drive-toronto-eringate-centennial-west-deane-eringate-centennial-west-deane



