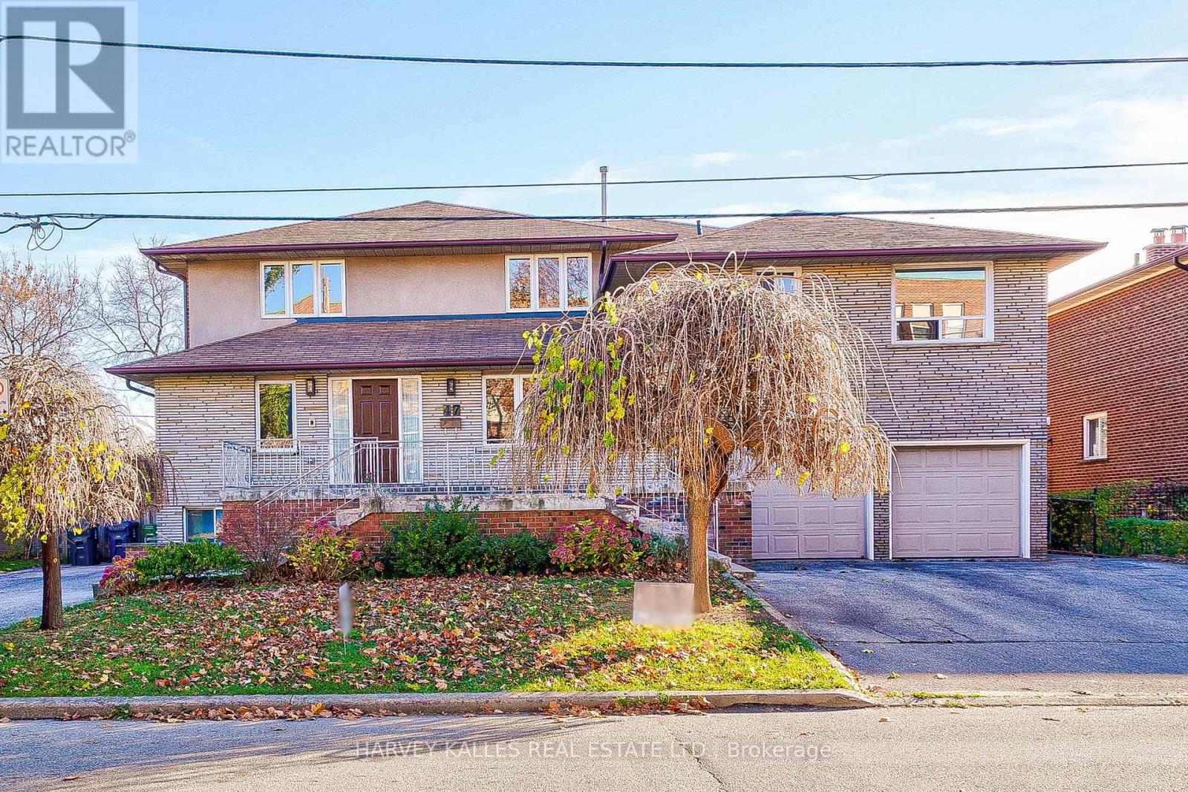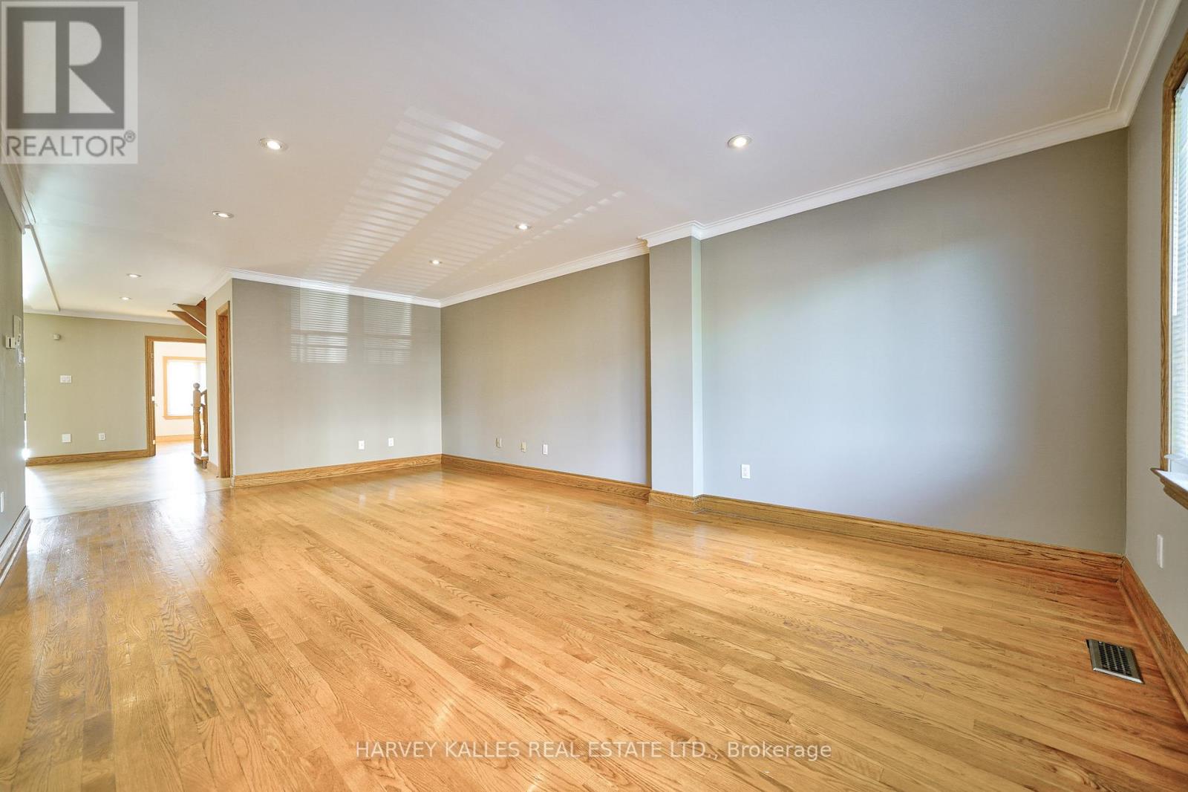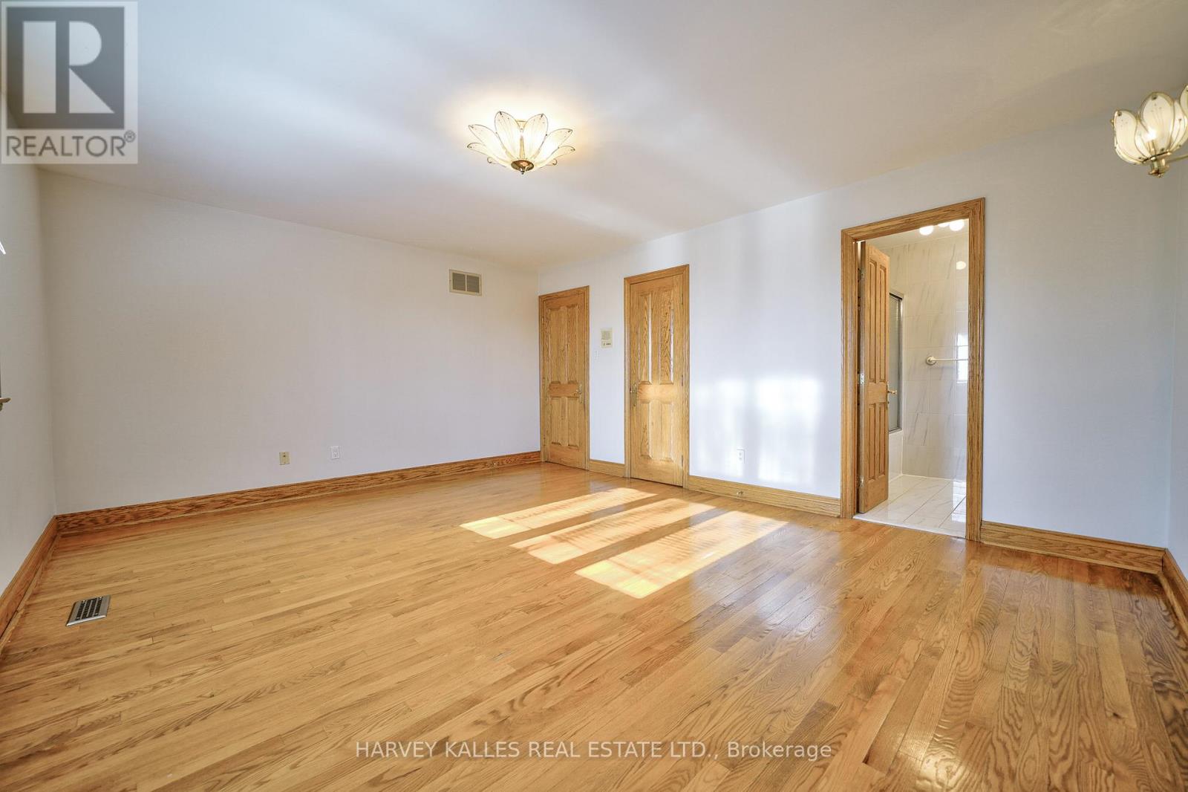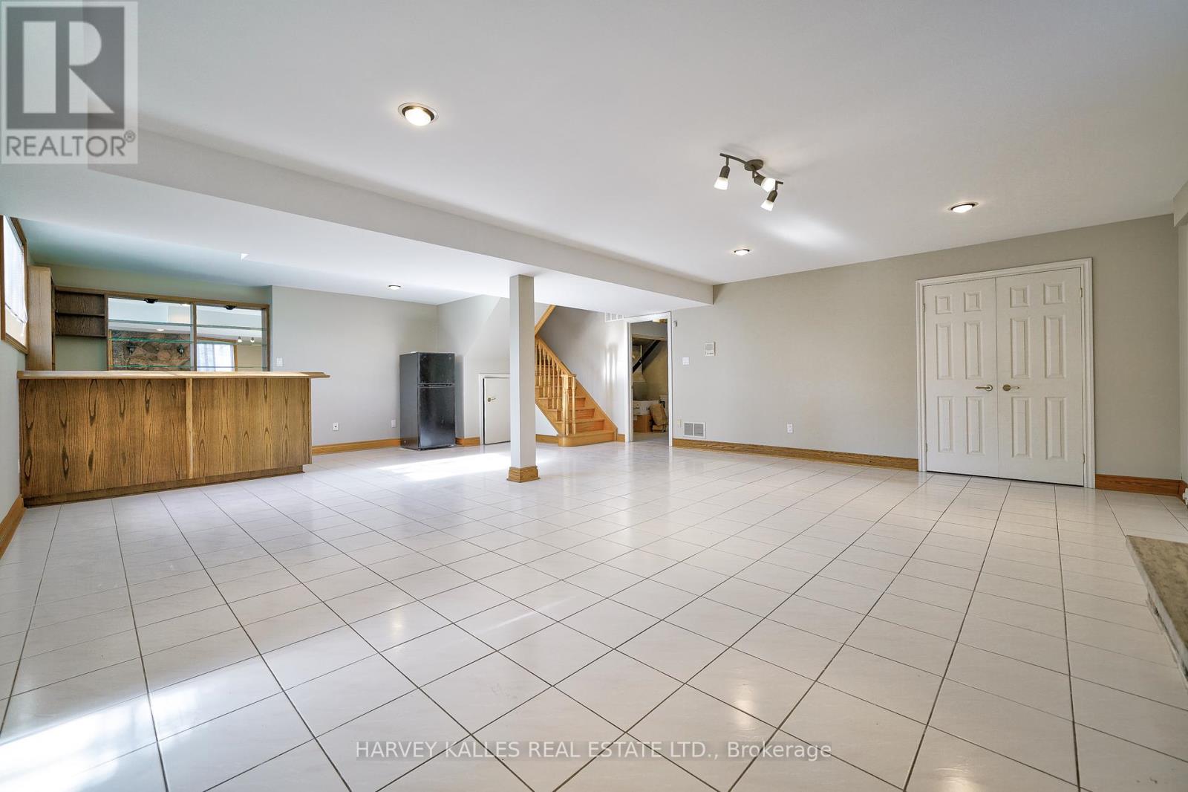9 Bedroom
8 Bathroom
Fireplace
Central Air Conditioning
Forced Air
$2,399,000
The sky is the limit with this absolutely massive property that keeps going and going! One of the most unique properties you will ever come across! Located in the prime Glen Park community, this legal duplex offers 2 x 4-bedroom, 2-storey homes. One side includes a spacious 1 bedroom basement apartment! Parking galore including a double car garage and two private driveways featuring an additional 7 parking spaces. Recent 2013 upgrades include the east side kitchen, hallway washroom and main/upper flooring. Enormous 4,876 total sq ft above grade plus 2,828 sq ft below grade. Whether you're a renovator, investor, desire a live/work set-up or are looking for a multi-family, multi-generational or extended family living arrangement, this property offers these possibilities & more! Fully vacant home provides helpful flexibility. Come and unlock this property's potential! **** EXTRAS **** Convenient to great shops, restaurants, parks, schools, TTC, Lawrence West station, groceries (Lady York, Bologna Pastificio, City Fish Market) and Castlefield Design District. Close to Yorkdale, Allen Rd and the 401! (id:50976)
Property Details
|
MLS® Number
|
W10440961 |
|
Property Type
|
Single Family |
|
Community Name
|
Yorkdale-Glen Park |
|
Amenities Near By
|
Hospital, Park, Public Transit, Schools |
|
Community Features
|
Community Centre |
|
Parking Space Total
|
9 |
Building
|
Bathroom Total
|
8 |
|
Bedrooms Above Ground
|
8 |
|
Bedrooms Below Ground
|
1 |
|
Bedrooms Total
|
9 |
|
Appliances
|
Dryer, Hood Fan, Range, Refrigerator, Stove, Washer, Window Coverings |
|
Basement Features
|
Apartment In Basement, Separate Entrance |
|
Basement Type
|
N/a |
|
Cooling Type
|
Central Air Conditioning |
|
Exterior Finish
|
Brick |
|
Fireplace Present
|
Yes |
|
Flooring Type
|
Hardwood, Ceramic |
|
Half Bath Total
|
1 |
|
Heating Fuel
|
Natural Gas |
|
Heating Type
|
Forced Air |
|
Stories Total
|
2 |
|
Type
|
Duplex |
|
Utility Water
|
Municipal Water |
Parking
Land
|
Acreage
|
No |
|
Land Amenities
|
Hospital, Park, Public Transit, Schools |
|
Sewer
|
Sanitary Sewer |
|
Size Depth
|
102 Ft |
|
Size Frontage
|
75 Ft |
|
Size Irregular
|
75 X 102 Ft |
|
Size Total Text
|
75 X 102 Ft |
Rooms
| Level |
Type |
Length |
Width |
Dimensions |
|
Second Level |
Primary Bedroom |
5.1 m |
4.2 m |
5.1 m x 4.2 m |
|
Second Level |
Bedroom 2 |
5.61 m |
4.81 m |
5.61 m x 4.81 m |
|
Second Level |
Bedroom 3 |
4.81 m |
3.68 m |
4.81 m x 3.68 m |
|
Second Level |
Bedroom 4 |
4.2 m |
3.74 m |
4.2 m x 3.74 m |
|
Basement |
Bedroom |
4.89 m |
3.99 m |
4.89 m x 3.99 m |
|
Basement |
Kitchen |
9 m |
5.54 m |
9 m x 5.54 m |
|
Basement |
Recreational, Games Room |
9 m |
6.87 m |
9 m x 6.87 m |
|
Main Level |
Living Room |
8.85 m |
3.55 m |
8.85 m x 3.55 m |
|
Main Level |
Dining Room |
8.85 m |
3.35 m |
8.85 m x 3.35 m |
|
Main Level |
Kitchen |
5.64 m |
3.95 m |
5.64 m x 3.95 m |
|
Main Level |
Family Room |
6.87 m |
4 m |
6.87 m x 4 m |
|
Main Level |
Den |
3.95 m |
2.98 m |
3.95 m x 2.98 m |
https://www.realtor.ca/real-estate/27674354/47-claver-avenue-toronto-yorkdale-glen-park-yorkdale-glen-park













































