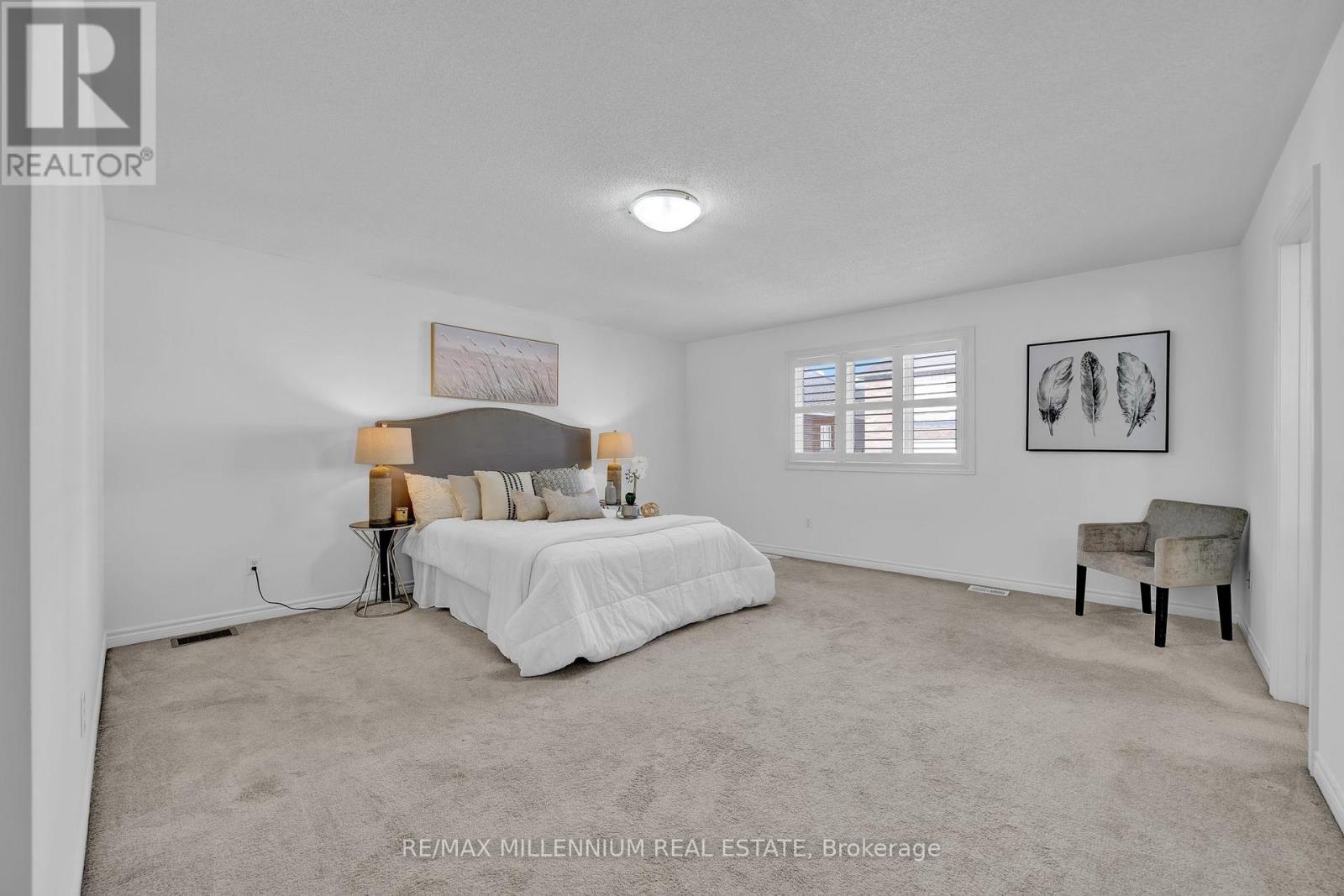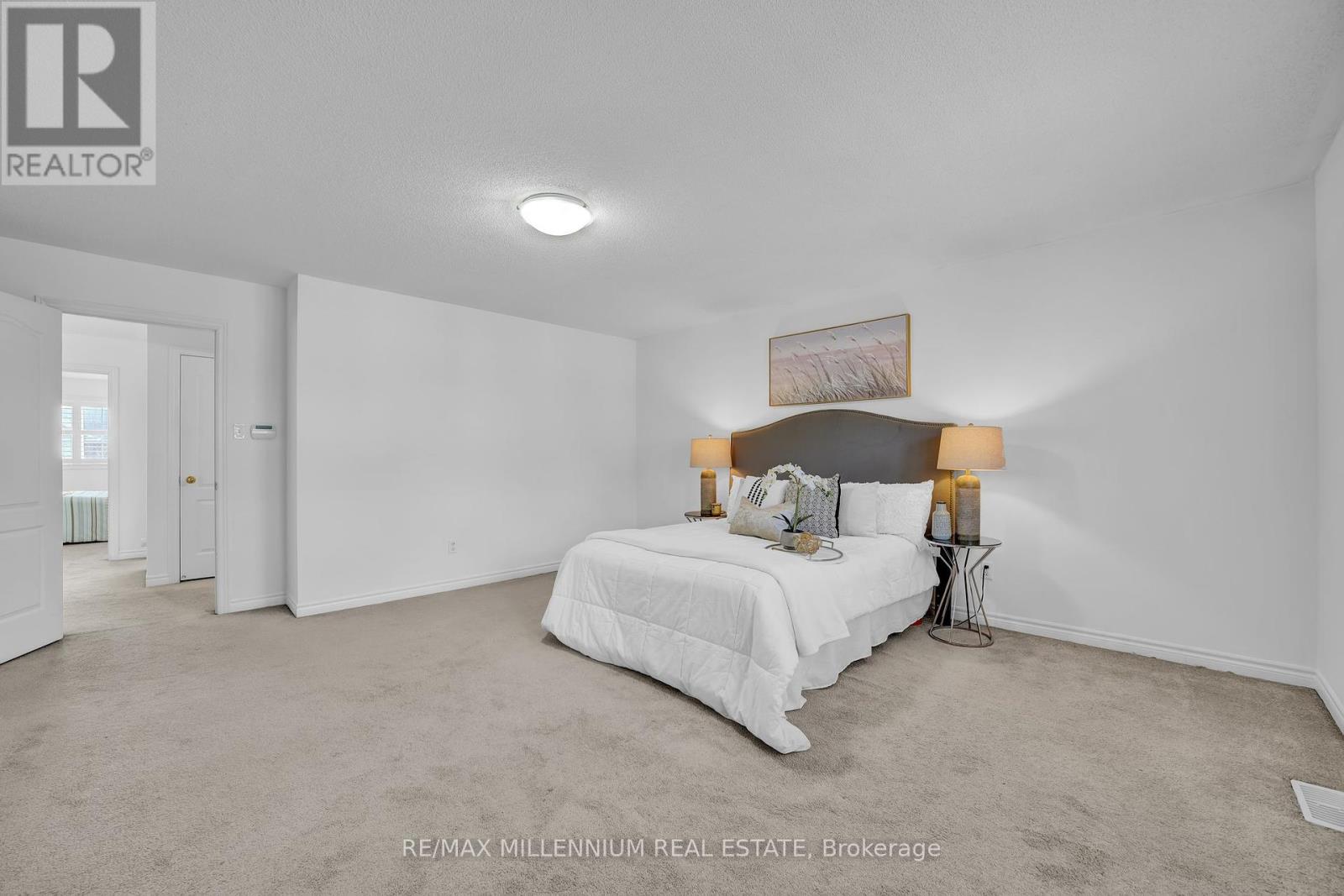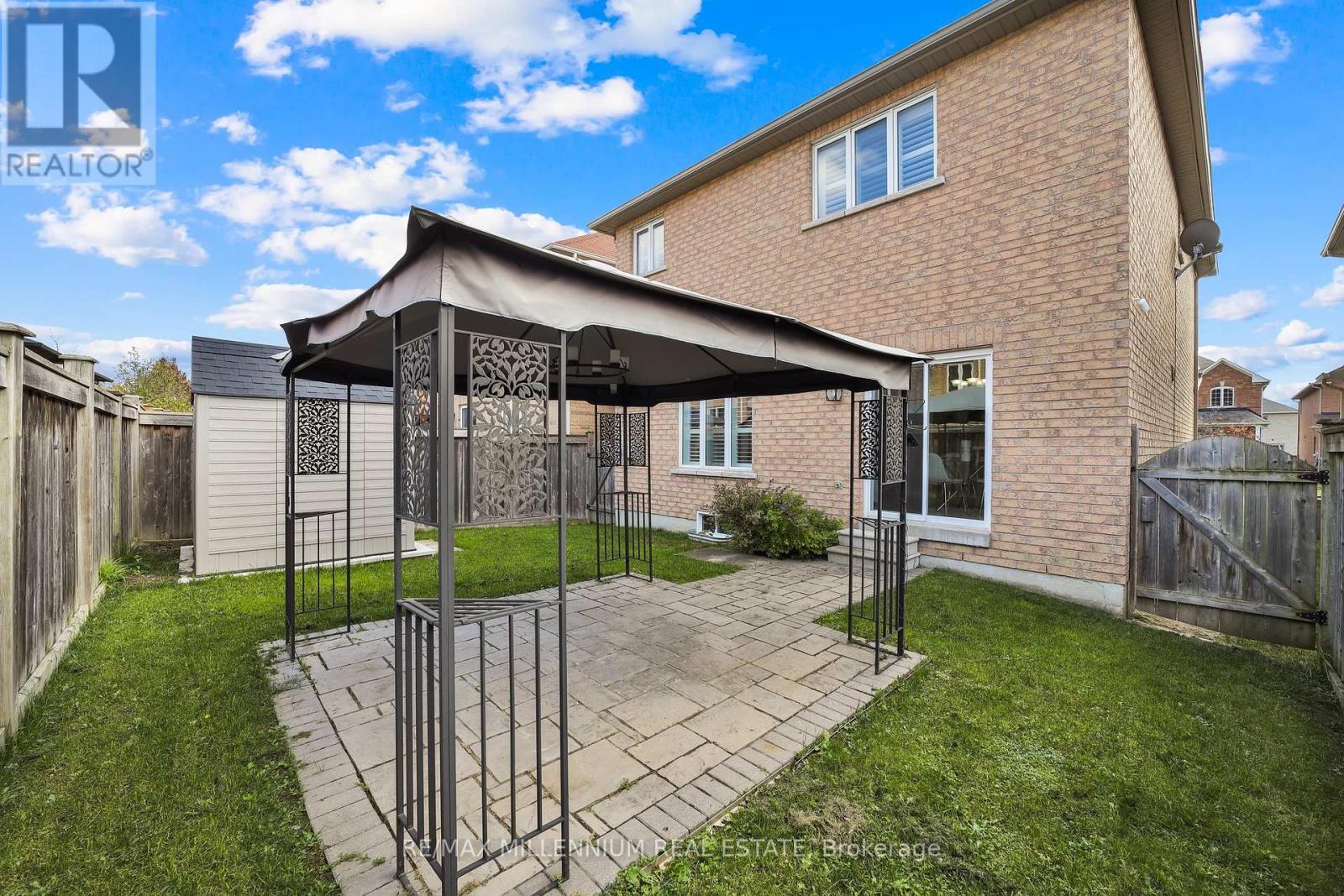3 Bedroom
3 Bathroom
Fireplace
Central Air Conditioning
Forced Air
$1,199,800
Welcome Home This Modern Bright, spacious, floor plan boosts of 9 foot ceiling, quartz counters and matching backsplash, 2nd floor terrace, bidet toilets in 2nd floor washrooms, 3 spacious bedrooms, backyard oasis with pavers & shed for extra storage. Situated in a one of Stouffville's best neighbourhoods w/walking/riding trails, park, splash pad & outdoor winter rink near by. This treelined street is a great place to lay down your roots, flourish and call Home! Shows well, will not disappoint - move in ready - your new home awaits. **** EXTRAS **** SS FRIDGE, STOVE, B/I DISHWASHER, CENTRAL A/C GDO,ALL EXISTING LIGHT FIXTURES, CALIFORNIA SHUTTERS. (id:50976)
Property Details
|
MLS® Number
|
N10441870 |
|
Property Type
|
Single Family |
|
Community Name
|
Stouffville |
|
Parking Space Total
|
3 |
Building
|
Bathroom Total
|
3 |
|
Bedrooms Above Ground
|
3 |
|
Bedrooms Total
|
3 |
|
Basement Development
|
Unfinished |
|
Basement Type
|
N/a (unfinished) |
|
Construction Style Attachment
|
Detached |
|
Cooling Type
|
Central Air Conditioning |
|
Exterior Finish
|
Brick |
|
Fireplace Present
|
Yes |
|
Foundation Type
|
Unknown |
|
Half Bath Total
|
1 |
|
Heating Fuel
|
Natural Gas |
|
Heating Type
|
Forced Air |
|
Stories Total
|
2 |
|
Type
|
House |
|
Utility Water
|
Municipal Water |
Parking
Land
|
Acreage
|
No |
|
Sewer
|
Sanitary Sewer |
|
Size Depth
|
85 Ft ,4 In |
|
Size Frontage
|
34 Ft ,1 In |
|
Size Irregular
|
34.15 X 85.38 Ft |
|
Size Total Text
|
34.15 X 85.38 Ft|under 1/2 Acre |
https://www.realtor.ca/real-estate/27676446/47-jonas-millway-whitchurch-stouffville-stouffville-stouffville












































