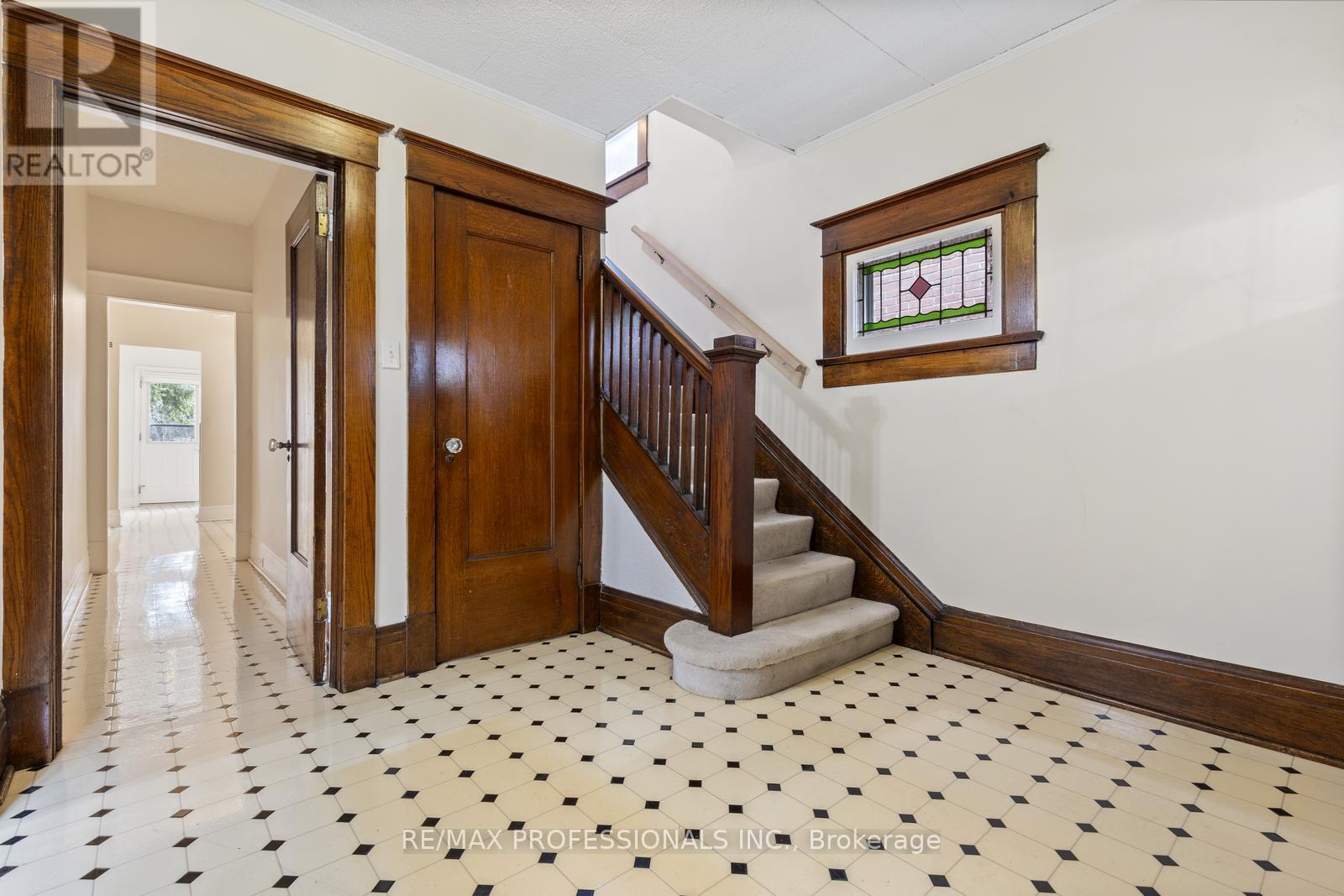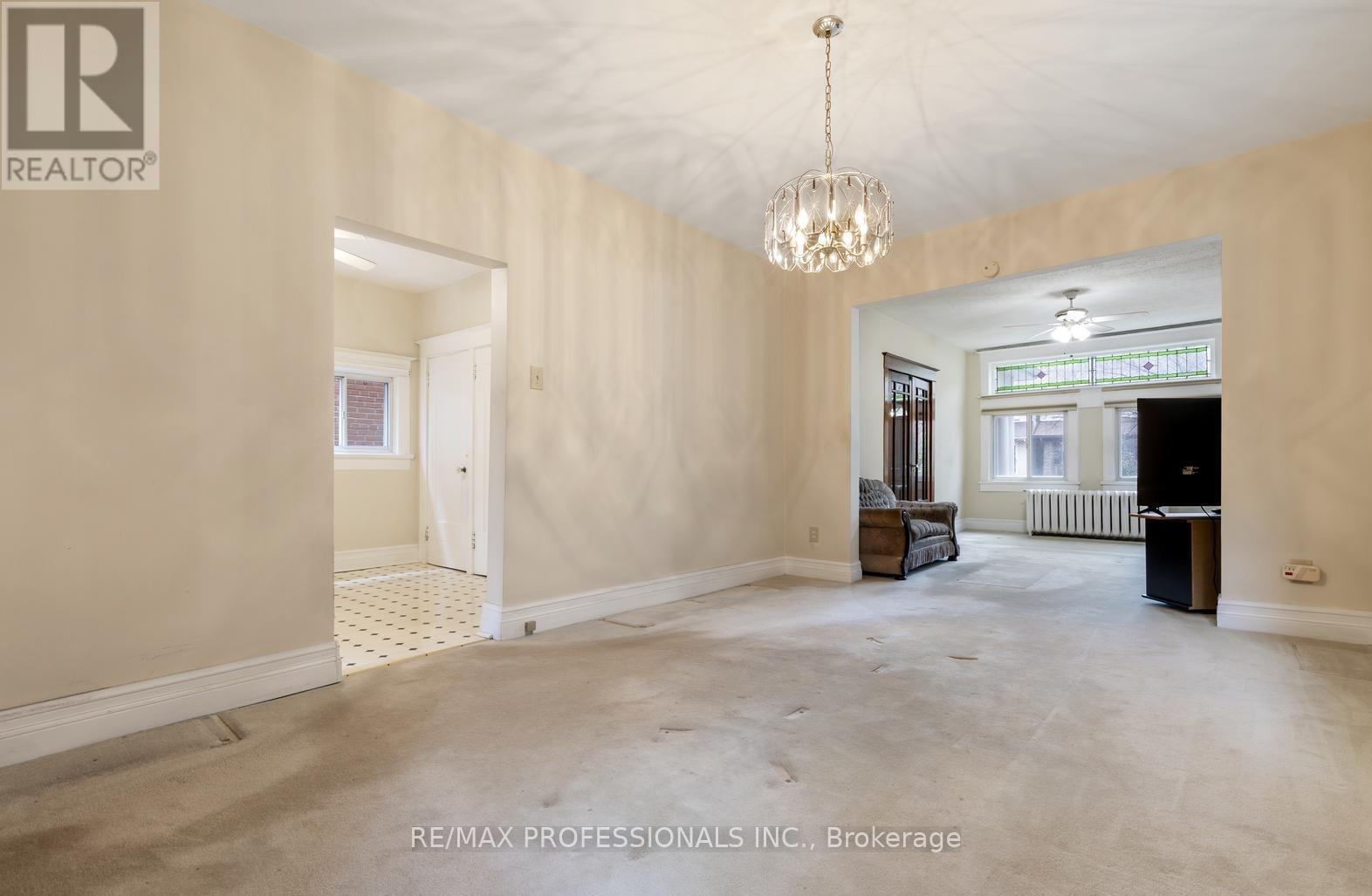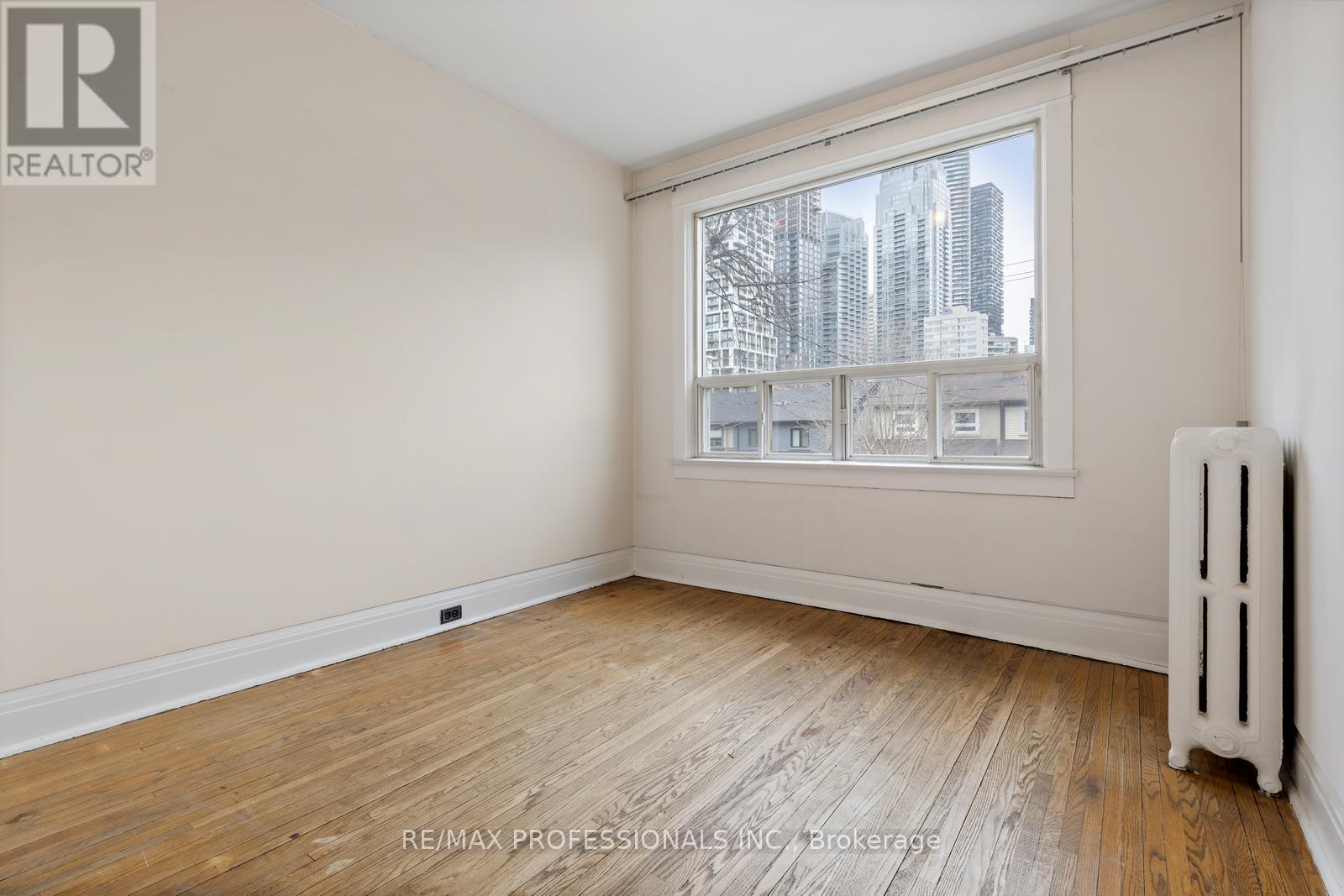5 Bedroom
2 Bathroom
Fireplace
Radiant Heat
$1,499,000
Renovate or rebuild to create your dream home in one of Toronto's most sought-after neighbourhoods! This rarely offered 2 storey, 5 bedroom, 2 bath mid-town home has endless potential. The spacious main level features original trim, stained glass windows and french doors, along with 10ft ceilings and generous adjoining rooms - ample space to bring your architectural aspirations to life. Three bedrooms on the second floor including a large primary with dressing room rounds out this floor. Two more bedrooms on the top level would also make a perfect future office or den. Everything is just a short walk away, which is why people rarely move from this established community. Only 5 minutes to Eglinton station and Crosstown, neighbourhood eateries, cafes and grocery stores. Enjoy your weekends at Dunfield park, June Rowlands park, the Beltline or the soon to be completed Aquatic Centre. Located within the catchment area for top-rated schools such as Davisville Junior P.S., North Toronto C.I. and many private schools, this location is perfect for families. Seize this opportunity to create something truly remarkable in Davisville! (id:50976)
Property Details
|
MLS® Number
|
C12054535 |
|
Property Type
|
Single Family |
|
Neigbourhood
|
Toronto—St. Paul's |
|
Community Name
|
Mount Pleasant West |
|
Parking Space Total
|
1 |
|
Structure
|
Porch |
Building
|
Bathroom Total
|
2 |
|
Bedrooms Above Ground
|
5 |
|
Bedrooms Total
|
5 |
|
Appliances
|
Dishwasher, Dryer, Stove, Washer, Window Coverings, Refrigerator |
|
Basement Development
|
Unfinished |
|
Basement Type
|
N/a (unfinished) |
|
Construction Style Attachment
|
Detached |
|
Exterior Finish
|
Brick |
|
Fireplace Present
|
Yes |
|
Flooring Type
|
Hardwood |
|
Foundation Type
|
Block |
|
Heating Fuel
|
Natural Gas |
|
Heating Type
|
Radiant Heat |
|
Stories Total
|
3 |
|
Type
|
House |
|
Utility Water
|
Municipal Water |
Parking
Land
|
Acreage
|
No |
|
Sewer
|
Sanitary Sewer |
|
Size Depth
|
125 Ft |
|
Size Frontage
|
30 Ft |
|
Size Irregular
|
30 X 125 Ft |
|
Size Total Text
|
30 X 125 Ft |
Rooms
| Level |
Type |
Length |
Width |
Dimensions |
|
Second Level |
Primary Bedroom |
5.21 m |
3.8 m |
5.21 m x 3.8 m |
|
Second Level |
Bedroom 2 |
4.55 m |
3.84 m |
4.55 m x 3.84 m |
|
Second Level |
Bedroom 3 |
3.59 m |
3 m |
3.59 m x 3 m |
|
Second Level |
Bedroom 4 |
3.05 m |
2.95 m |
3.05 m x 2.95 m |
|
Third Level |
Bedroom 5 |
3.97 m |
4.26 m |
3.97 m x 4.26 m |
|
Third Level |
Study |
3.97 m |
4.26 m |
3.97 m x 4.26 m |
|
Basement |
Laundry Room |
11.94 m |
6.48 m |
11.94 m x 6.48 m |
|
Main Level |
Foyer |
3.22 m |
3.09 m |
3.22 m x 3.09 m |
|
Main Level |
Living Room |
4.94 m |
3.62 m |
4.94 m x 3.62 m |
|
Main Level |
Dining Room |
5.1 m |
3.62 m |
5.1 m x 3.62 m |
|
Main Level |
Kitchen |
2.39 m |
3.09 m |
2.39 m x 3.09 m |
https://www.realtor.ca/real-estate/28103271/47-manor-road-e-toronto-mount-pleasant-west-mount-pleasant-west
























