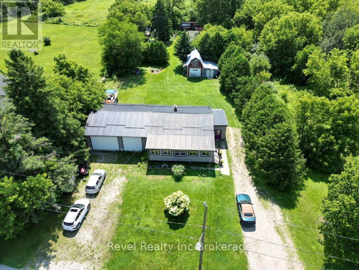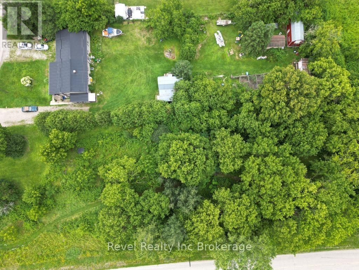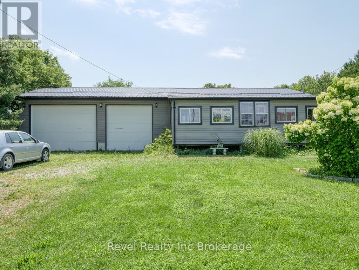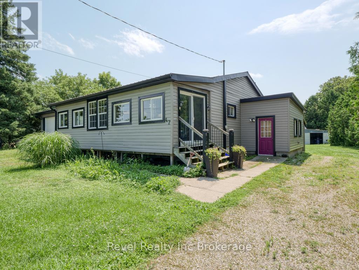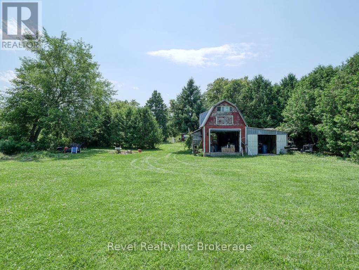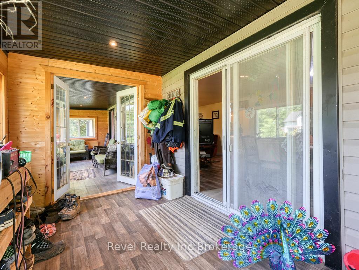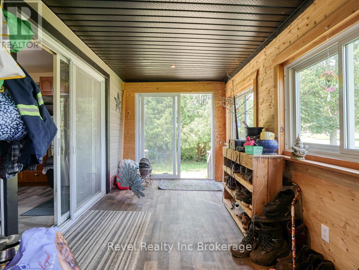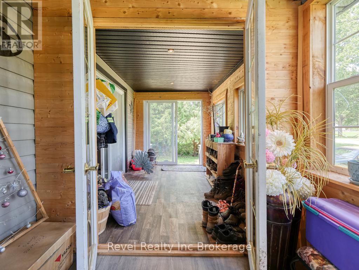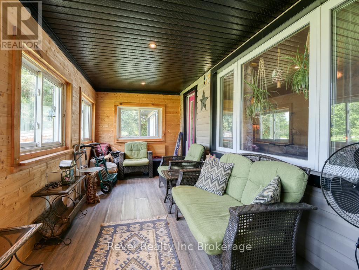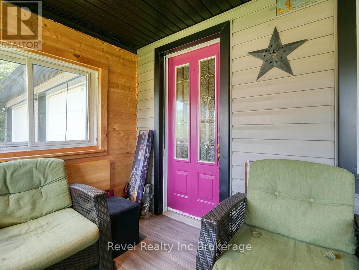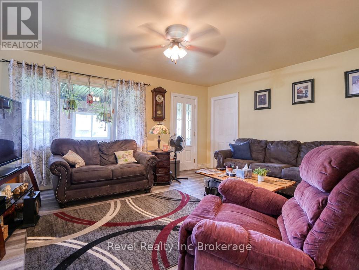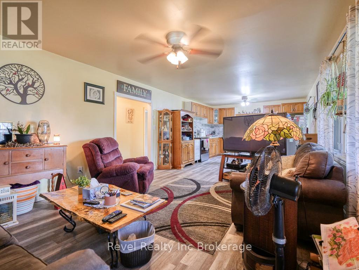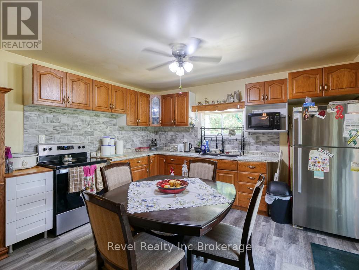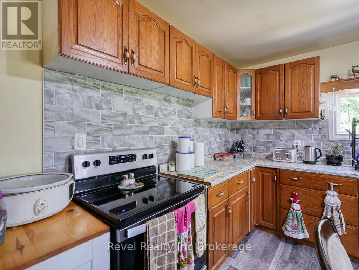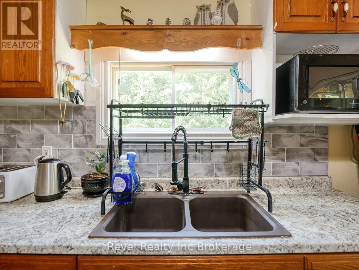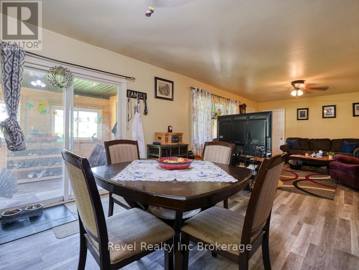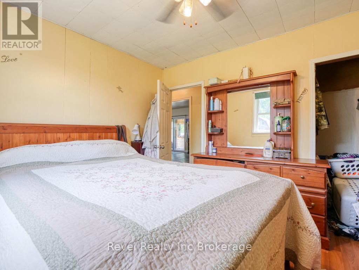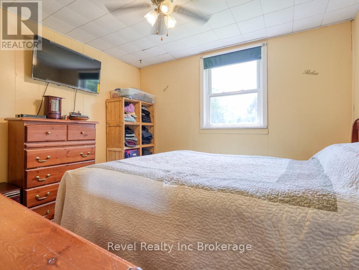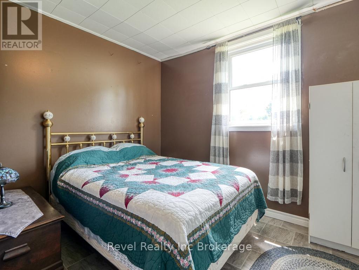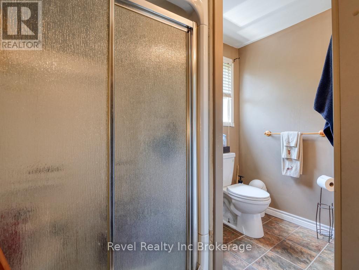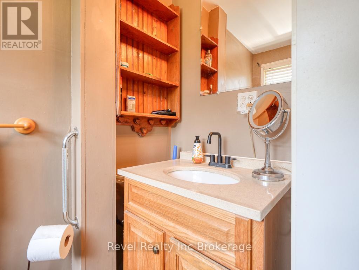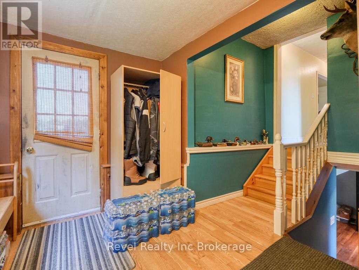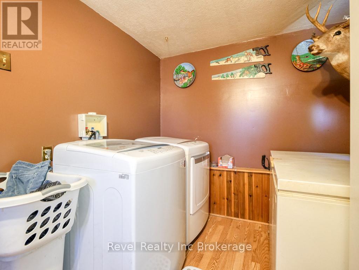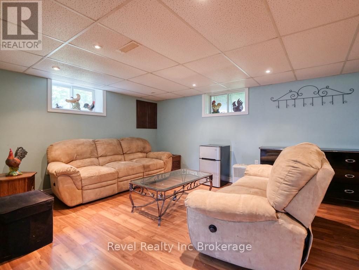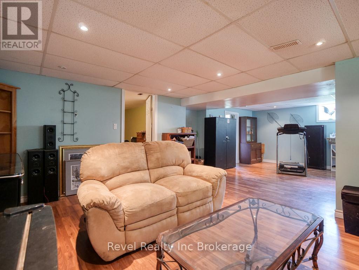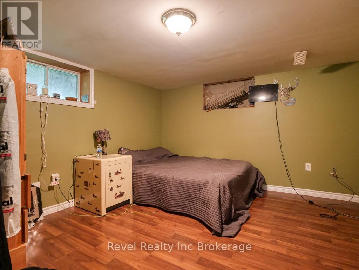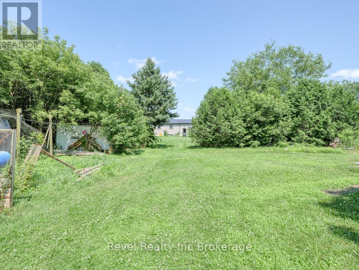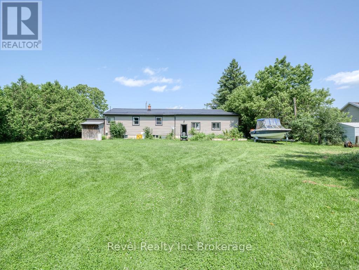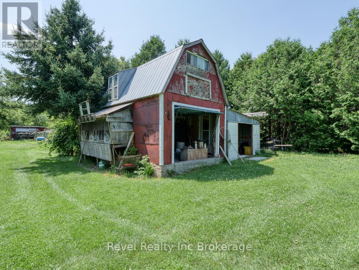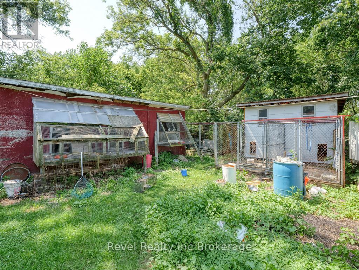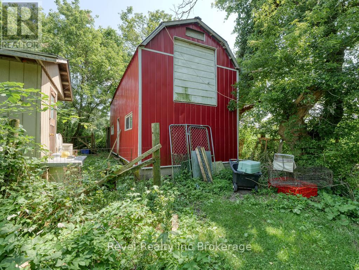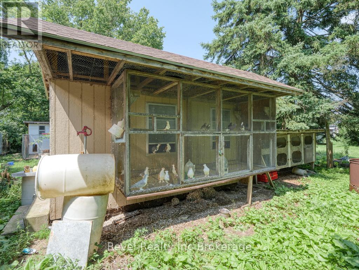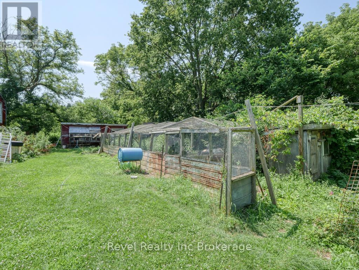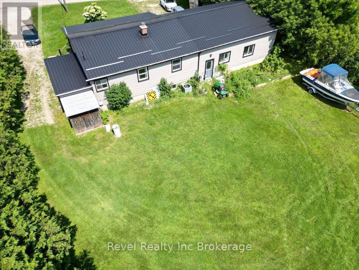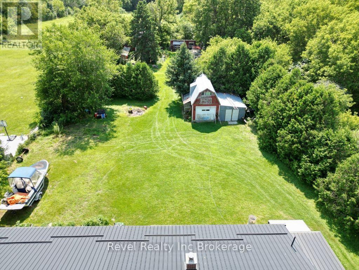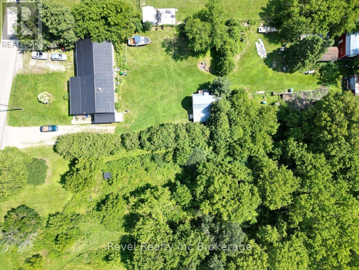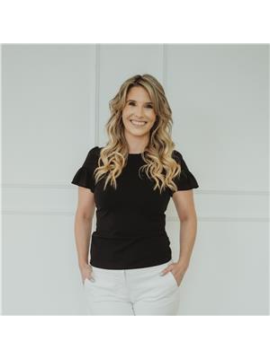3 Bedroom
1 Bathroom
700 - 1,100 ft2
Raised Bungalow
Central Air Conditioning
Forced Air
$649,900
Welcome home to 47 McKeand, a charming rural retreat located right in the heart of Ingersoll. Nestled on just under 3/4 of an acre, this beautiful property has previously served as a hobby farm and offers endless potential for outdoor enthusiasts and animal lovers alike. This raised ranch home offers 1,077 sq feet of main floor living, featuring 2+1 bedrooms and provides a quiet, tucked-away atmosphere with a country feel and privacy, while still being on city water and sewer. Just seconds away from all the amenities Ingersoll has to offer, you truly get the best of both worlds. The property is well-equipped for various hobbies and activities with several coops for racing pigeons, a kennel for hunting dogs, a barn formerly used for goats, and a workshop with quad storage. Whether you're looking to continue these activities or pursue new ventures, the possibilities are endless. Additionally, the home includes an attached 3 car garage with 850 sq ft of storage or tinkering space, and plenty of parking for your boat or RV, making this property perfect for those who love the outdoors. Don't miss this unique opportunity to own a piece of rural paradise with the convenience of town living. Explore the potential and make 47 McKeand your new home today! (id:50976)
Open House
This property has open houses!
Starts at:
2:00 pm
Ends at:
4:00 pm
Property Details
|
MLS® Number
|
X12254649 |
|
Property Type
|
Single Family |
|
Community Name
|
Ingersoll - North |
|
Easement
|
Unknown |
|
Equipment Type
|
Water Heater |
|
Features
|
Cul-de-sac, Irregular Lot Size, Sump Pump |
|
Parking Space Total
|
10 |
|
Rental Equipment Type
|
Water Heater |
|
Structure
|
Porch, Barn, Workshop, Outbuilding |
Building
|
Bathroom Total
|
1 |
|
Bedrooms Above Ground
|
2 |
|
Bedrooms Below Ground
|
1 |
|
Bedrooms Total
|
3 |
|
Age
|
51 To 99 Years |
|
Appliances
|
Garage Door Opener Remote(s), Freezer, Garage Door Opener, Stove, Window Coverings, Refrigerator |
|
Architectural Style
|
Raised Bungalow |
|
Basement Development
|
Finished |
|
Basement Type
|
Full (finished) |
|
Construction Style Attachment
|
Detached |
|
Cooling Type
|
Central Air Conditioning |
|
Exterior Finish
|
Vinyl Siding |
|
Foundation Type
|
Block |
|
Heating Fuel
|
Natural Gas |
|
Heating Type
|
Forced Air |
|
Stories Total
|
1 |
|
Size Interior
|
700 - 1,100 Ft2 |
|
Type
|
House |
|
Utility Water
|
Municipal Water |
Parking
Land
|
Acreage
|
No |
|
Fence Type
|
Partially Fenced |
|
Sewer
|
Sanitary Sewer |
|
Size Depth
|
313 Ft ,4 In |
|
Size Frontage
|
113 Ft |
|
Size Irregular
|
113 X 313.4 Ft ; 113.02x313.37x99.10x295.64 |
|
Size Total Text
|
113 X 313.4 Ft ; 113.02x313.37x99.10x295.64|1/2 - 1.99 Acres |
|
Surface Water
|
River/stream |
|
Zoning Description
|
Os |
Rooms
| Level |
Type |
Length |
Width |
Dimensions |
|
Basement |
Utility Room |
4.11 m |
3.89 m |
4.11 m x 3.89 m |
|
Basement |
Bedroom |
3.76 m |
3.66 m |
3.76 m x 3.66 m |
|
Basement |
Recreational, Games Room |
7.82 m |
5.51 m |
7.82 m x 5.51 m |
|
Basement |
Utility Room |
2.01 m |
1.93 m |
2.01 m x 1.93 m |
|
Main Level |
Bathroom |
2.72 m |
2.9 m |
2.72 m x 2.9 m |
|
Main Level |
Sunroom |
2.31 m |
3.68 m |
2.31 m x 3.68 m |
|
Main Level |
Bedroom |
3.03 m |
3.02 m |
3.03 m x 3.02 m |
|
Main Level |
Kitchen |
4.06 m |
4.09 m |
4.06 m x 4.09 m |
|
Main Level |
Foyer |
4.67 m |
3.64 m |
4.67 m x 3.64 m |
|
Main Level |
Living Room |
4.06 m |
5.42 m |
4.06 m x 5.42 m |
|
Main Level |
Primary Bedroom |
3.03 m |
3.36 m |
3.03 m x 3.36 m |
|
Main Level |
Sunroom |
5.82 m |
2.31 m |
5.82 m x 2.31 m |
https://www.realtor.ca/real-estate/28541623/47-mckeand-street-ingersoll-ingersoll-north-ingersoll-north



