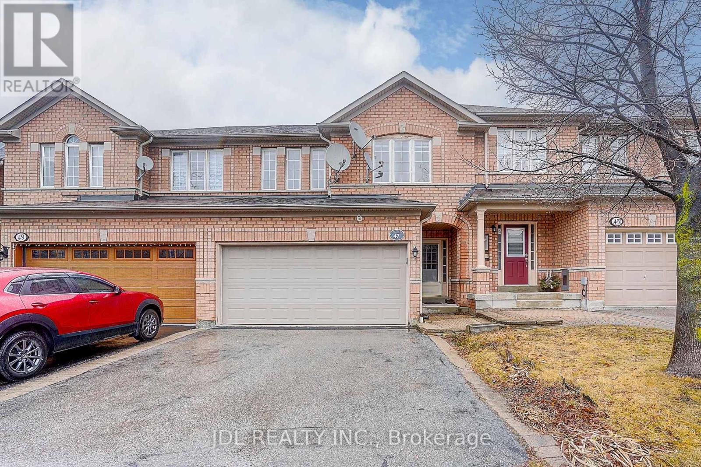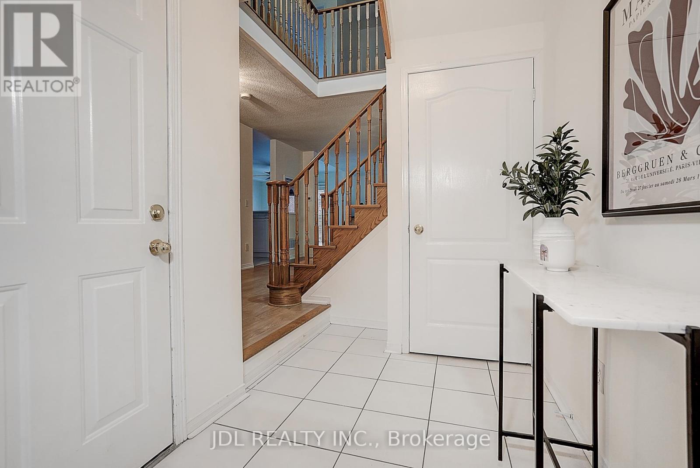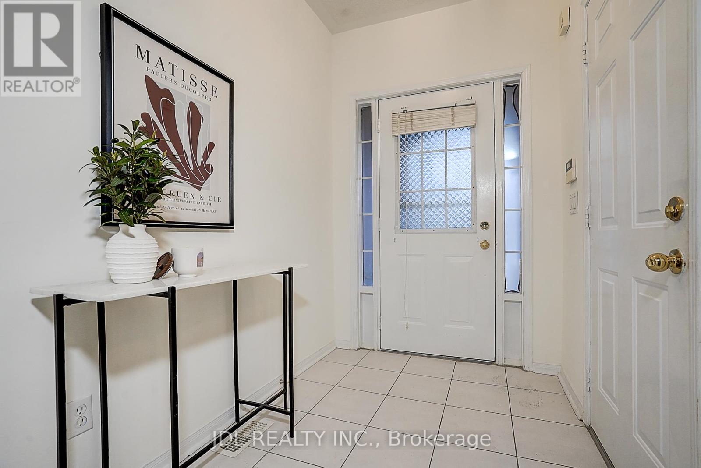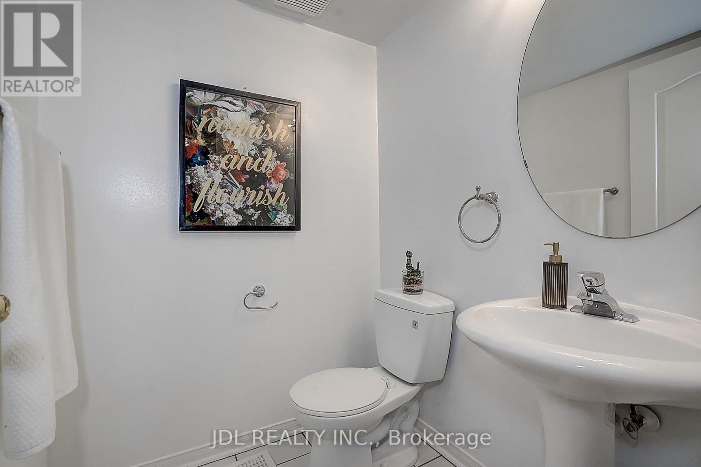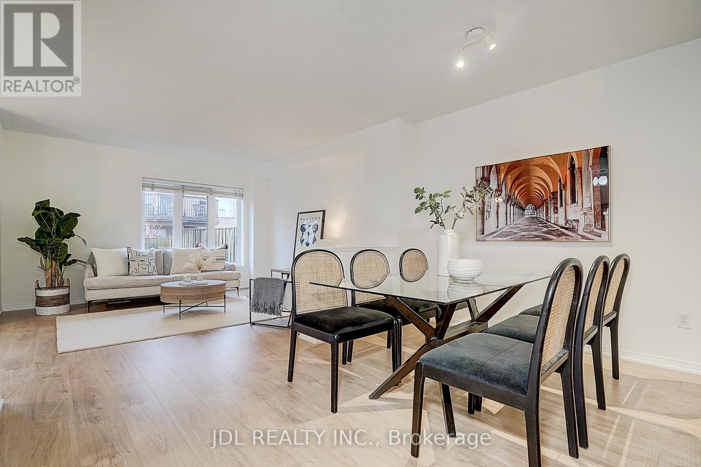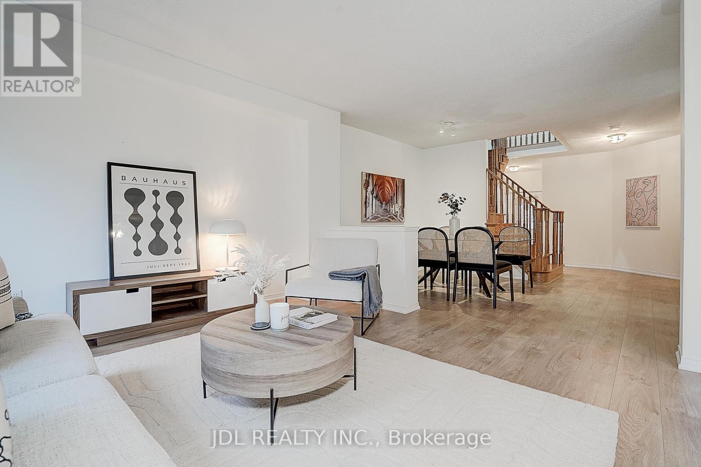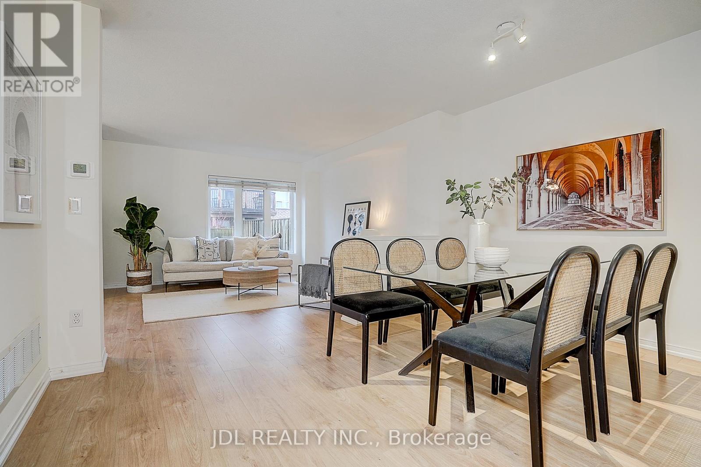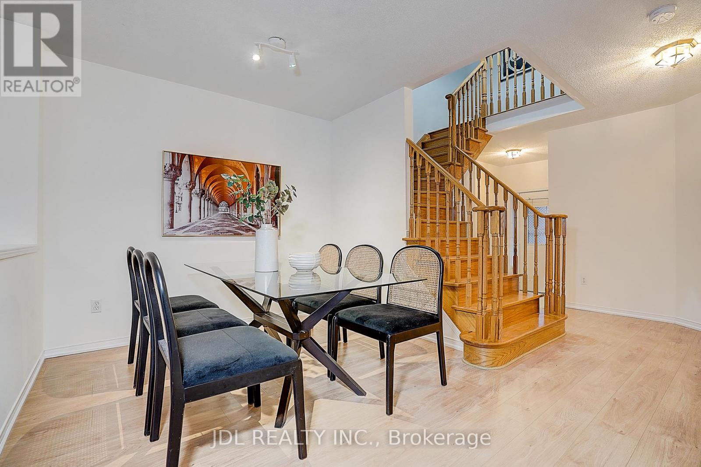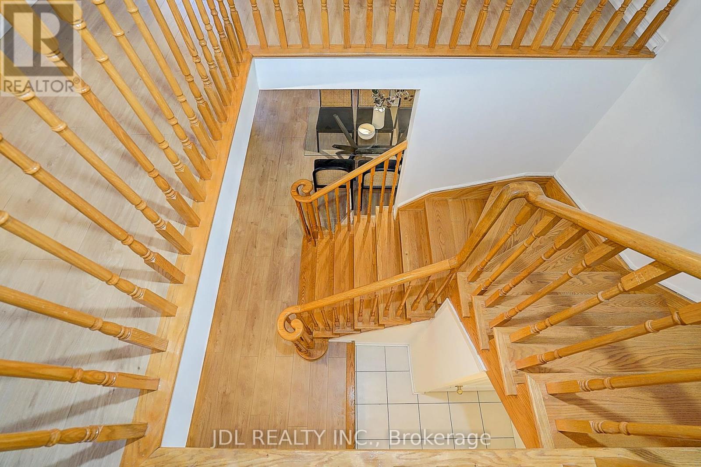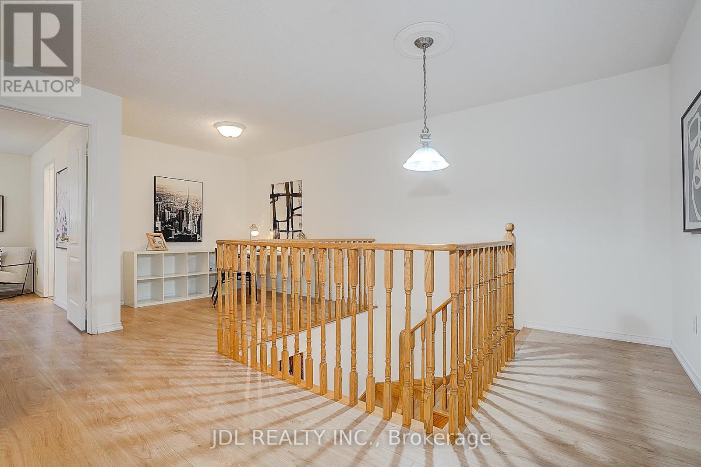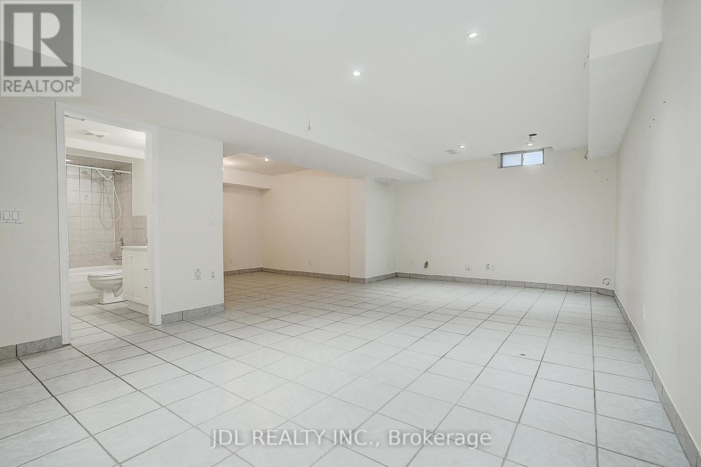4 Bedroom
5 Bathroom
Fireplace
Central Air Conditioning
Forced Air
$1,099,000
Welcome to Beautiful 3 Bed,4 Bath,2 Car Garage, Two Storey townhome In One Of The Most Sought After Areas Of Aurora, Large Open Concept Layout, Brandnew Engineer wood floor through out, Modern Kitchen With Brandnew Quartz Countertop , Family size Breakfast Area O/Look Yard, A Sun-Drenched Open Living/Dining Area With Large Windows, Spacious, Second Floor Offers Cozy Office Nook, Primary Bedroom With Ensuite & Walk-In Closet, garage direct access to house, mins to schools, plazas, and Hwy 404. (id:50976)
Property Details
|
MLS® Number
|
N12049875 |
|
Property Type
|
Single Family |
|
Community Name
|
Aurora Grove |
|
Parking Space Total
|
5 |
Building
|
Bathroom Total
|
5 |
|
Bedrooms Above Ground
|
3 |
|
Bedrooms Below Ground
|
1 |
|
Bedrooms Total
|
4 |
|
Amenities
|
Fireplace(s) |
|
Appliances
|
Water Heater, Water Meter, Dishwasher, Dryer, Stove, Washer, Refrigerator |
|
Basement Development
|
Finished |
|
Basement Type
|
Full (finished) |
|
Construction Style Attachment
|
Attached |
|
Cooling Type
|
Central Air Conditioning |
|
Exterior Finish
|
Brick |
|
Fireplace Present
|
Yes |
|
Flooring Type
|
Wood, Ceramic, Hardwood |
|
Foundation Type
|
Concrete |
|
Half Bath Total
|
1 |
|
Heating Fuel
|
Natural Gas |
|
Heating Type
|
Forced Air |
|
Stories Total
|
2 |
|
Type
|
Row / Townhouse |
|
Utility Water
|
Municipal Water |
Parking
Land
|
Acreage
|
No |
|
Sewer
|
Sanitary Sewer |
|
Size Depth
|
91 Ft ,10 In |
|
Size Frontage
|
23 Ft ,9 In |
|
Size Irregular
|
23.82 X 91.86 Ft |
|
Size Total Text
|
23.82 X 91.86 Ft |
Rooms
| Level |
Type |
Length |
Width |
Dimensions |
|
Second Level |
Primary Bedroom |
4.22 m |
4.2 m |
4.22 m x 4.2 m |
|
Second Level |
Bedroom 2 |
3.01 m |
3.6 m |
3.01 m x 3.6 m |
|
Second Level |
Bedroom 3 |
3.02 m |
3.14 m |
3.02 m x 3.14 m |
|
Second Level |
Loft |
2.58 m |
2.9 m |
2.58 m x 2.9 m |
|
Basement |
Recreational, Games Room |
|
|
Measurements not available |
|
Main Level |
Living Room |
3.63 m |
3.9 m |
3.63 m x 3.9 m |
|
Main Level |
Dining Room |
3.92 m |
2.77 m |
3.92 m x 2.77 m |
|
Main Level |
Kitchen |
3.05 m |
2.87 m |
3.05 m x 2.87 m |
|
Main Level |
Eating Area |
3.02 m |
2.69 m |
3.02 m x 2.69 m |
https://www.realtor.ca/real-estate/28093027/47-millcliff-circle-aurora-aurora-grove-aurora-grove



