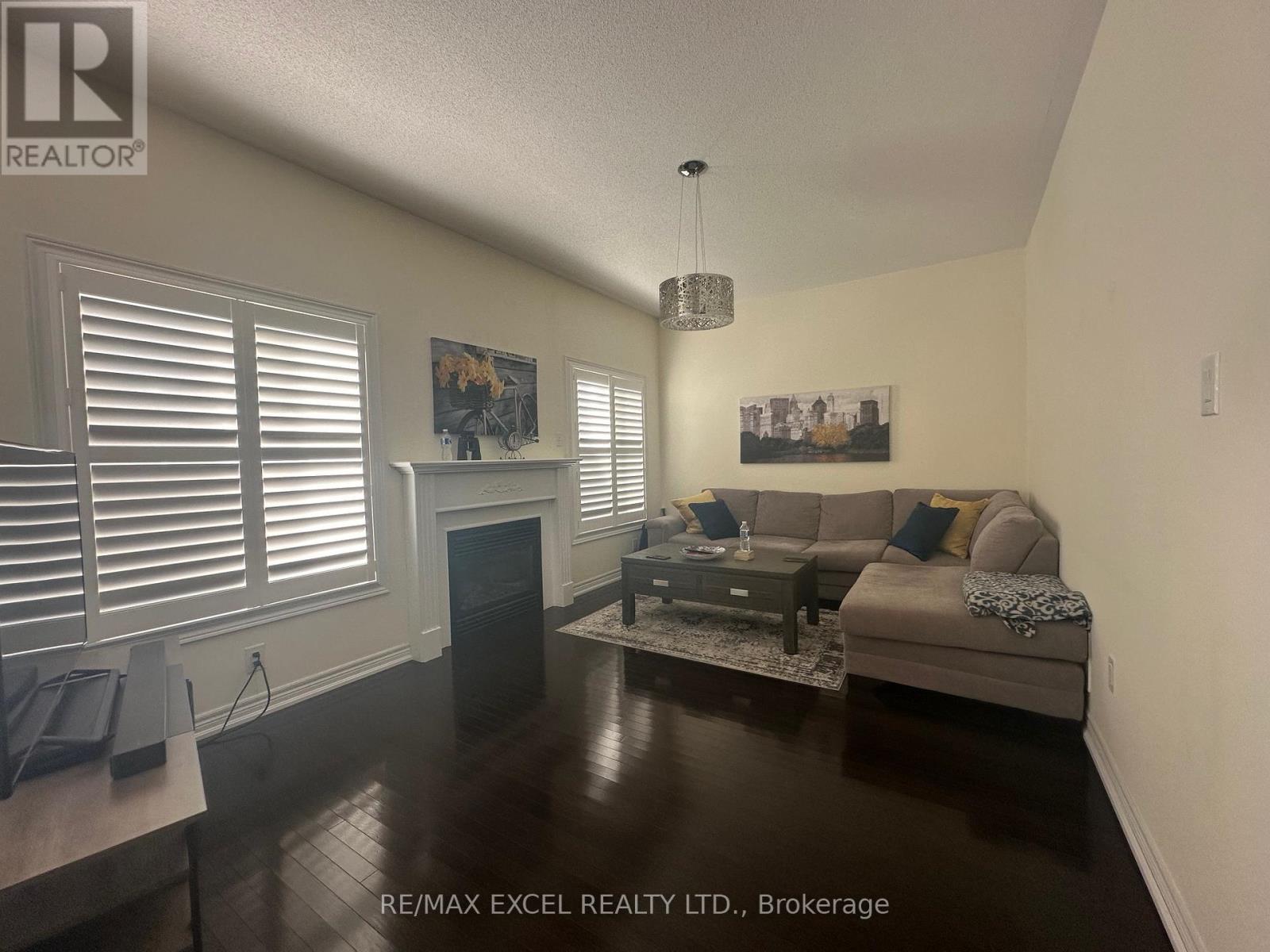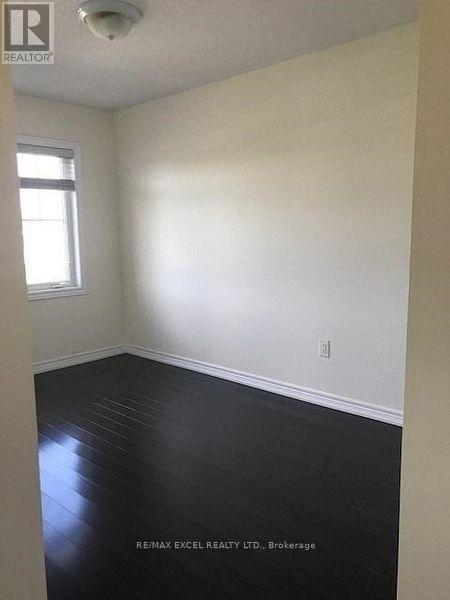4 Bedroom
3 Bathroom
Fireplace
Central Air Conditioning
Forced Air
$1,488,000
Modern Concept Detached House In Greensborough Area. This elegant 4bedroom, 2.5 bath residence offers an expansive 2000 sq ft of refined living space, designed. Convenience Location Corner Lot With Large Backyard. Sun-Filled Executive With Thousands Spent On Upgrade: Hardwood Floor Thurout, California shutter. S.S Appliances. Gas Stove, Primary Bedroom With W/I Closets, Bathtub for Two, and a Shower with a Glass Door. 2nd Floor Laundry, Extra Large Deck, Direct access to garage.Driveway With 3 Parking Spots For Your Convenience. Mins To Top-Ranking schools, shops, mount joy go train station and restaurants. (id:50976)
Property Details
|
MLS® Number
|
N10429527 |
|
Property Type
|
Single Family |
|
Community Name
|
Greensborough |
|
Features
|
Irregular Lot Size |
|
Parking Space Total
|
4 |
Building
|
Bathroom Total
|
3 |
|
Bedrooms Above Ground
|
4 |
|
Bedrooms Total
|
4 |
|
Appliances
|
Dishwasher, Dryer, Refrigerator, Stove, Washer, Window Coverings |
|
Basement Development
|
Partially Finished |
|
Basement Type
|
N/a (partially Finished) |
|
Construction Style Attachment
|
Detached |
|
Cooling Type
|
Central Air Conditioning |
|
Exterior Finish
|
Stucco |
|
Fireplace Present
|
Yes |
|
Flooring Type
|
Hardwood, Ceramic |
|
Foundation Type
|
Concrete |
|
Half Bath Total
|
1 |
|
Heating Fuel
|
Natural Gas |
|
Heating Type
|
Forced Air |
|
Stories Total
|
2 |
|
Type
|
House |
|
Utility Water
|
Municipal Water |
Parking
Land
|
Acreage
|
No |
|
Sewer
|
Septic System |
|
Size Depth
|
102 Ft |
|
Size Frontage
|
32 Ft ,6 In |
|
Size Irregular
|
32.51 X 102.07 Ft |
|
Size Total Text
|
32.51 X 102.07 Ft |
Rooms
| Level |
Type |
Length |
Width |
Dimensions |
|
Second Level |
Primary Bedroom |
4.88 m |
3.55 m |
4.88 m x 3.55 m |
|
Second Level |
Bedroom 2 |
3.05 m |
2.64 m |
3.05 m x 2.64 m |
|
Second Level |
Bedroom 3 |
3.05 m |
2.69 m |
3.05 m x 2.69 m |
|
Second Level |
Bedroom 4 |
3.81 m |
2.69 m |
3.81 m x 2.69 m |
|
Main Level |
Living Room |
5.49 m |
3.2 m |
5.49 m x 3.2 m |
|
Main Level |
Dining Room |
5.49 m |
3.2 m |
5.49 m x 3.2 m |
|
Main Level |
Family Room |
4.88 m |
3.5 m |
4.88 m x 3.5 m |
|
Main Level |
Kitchen |
3.2 m |
2.74 m |
3.2 m x 2.74 m |
|
Main Level |
Eating Area |
3.2 m |
3.05 m |
3.2 m x 3.05 m |
https://www.realtor.ca/real-estate/27662558/47-pelister-drive-markham-greensborough-greensborough





















