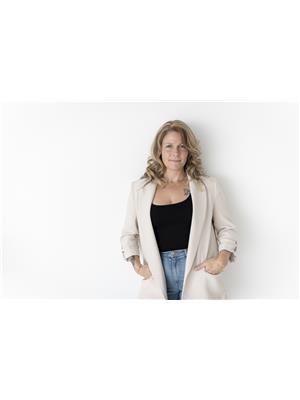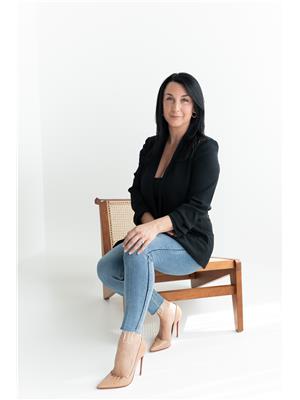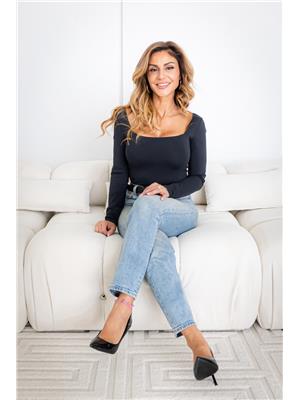5 Bedroom
2 Bathroom
700 - 1,100 ft2
Raised Bungalow
Above Ground Pool
Forced Air
$669,000
From the moment you arrive, this home is easy to imagine yourself in! Extremely well kept, updated, maintained, and loved for decades, it offers the kind of space that adapts with you, whether you're gathering, growing, hosting, or simply enjoying room to breathe. This thoughtfully laid-out home features a newer, stylish kitchen that flows into a bright main floor with three bedrooms and a full bath with laundry. The finished lower level adds two more bedrooms, another full bath, a large rec room, kitchenette, and direct garage access perfect for multi-generational living, a private workspace, or for guests who stay awhile. There's room to grow, share, or simply spread out. Outside, the generous yard is beautifully kept and partially fenced, backing onto green space for an extended backyard feel. A sunny deck and above-ground pool make it ready for quiet mornings with coffee or lively afternoons with kids, family and friends. There's also a swing set and an 8x12 insulated, heated and air-conditioned shed -currently used as a craft space, but easily converted to a bunkie, office, or studio. It's the kind of home where nothing big needs doing just move in and make it yours. Set in a quiet, established neighbourhood on the edge of town, surrounded by open farmland and country roads, this Mount Forest address keeps you close to everything that matters: schools, the hospital, parks, community and the Saturday farmers market are all within walking distance. Whether you're upsizing, downsizing, investing, or planning for multiple-generations, this is a smart, move-in-ready option in a strong, connected community. Come, imagine and make this sweet home yours- Book your private tour today! (id:50976)
Property Details
|
MLS® Number
|
X12292896 |
|
Property Type
|
Single Family |
|
Community Name
|
Mount Forest |
|
Parking Space Total
|
5 |
|
Pool Type
|
Above Ground Pool |
Building
|
Bathroom Total
|
2 |
|
Bedrooms Above Ground
|
3 |
|
Bedrooms Below Ground
|
2 |
|
Bedrooms Total
|
5 |
|
Age
|
51 To 99 Years |
|
Appliances
|
Water Heater, Water Softener, Dryer, Stove, Washer, Refrigerator |
|
Architectural Style
|
Raised Bungalow |
|
Basement Development
|
Finished |
|
Basement Type
|
Full (finished) |
|
Construction Style Attachment
|
Detached |
|
Exterior Finish
|
Vinyl Siding, Brick |
|
Foundation Type
|
Concrete, Block |
|
Heating Fuel
|
Natural Gas |
|
Heating Type
|
Forced Air |
|
Stories Total
|
1 |
|
Size Interior
|
700 - 1,100 Ft2 |
|
Type
|
House |
|
Utility Water
|
Municipal Water |
Parking
Land
|
Acreage
|
No |
|
Sewer
|
Sanitary Sewer |
|
Size Depth
|
125 Ft |
|
Size Frontage
|
60 Ft |
|
Size Irregular
|
60 X 125 Ft |
|
Size Total Text
|
60 X 125 Ft |
|
Zoning Description
|
R1 |
Rooms
| Level |
Type |
Length |
Width |
Dimensions |
|
Lower Level |
Other |
3.26 m |
3.78 m |
3.26 m x 3.78 m |
|
Lower Level |
Bathroom |
2.16 m |
1.49 m |
2.16 m x 1.49 m |
|
Lower Level |
Bedroom |
5.03 m |
3.81 m |
5.03 m x 3.81 m |
|
Lower Level |
Bedroom |
3.2 m |
2.68 m |
3.2 m x 2.68 m |
|
Lower Level |
Recreational, Games Room |
3.84 m |
9.27 m |
3.84 m x 9.27 m |
|
Main Level |
Bedroom |
3.93 m |
2.97 m |
3.93 m x 2.97 m |
|
Main Level |
Bedroom |
2.77 m |
2.38 m |
2.77 m x 2.38 m |
|
Main Level |
Bedroom |
3.26 m |
4.24 m |
3.26 m x 4.24 m |
|
Main Level |
Kitchen |
3.96 m |
2.96 m |
3.96 m x 2.96 m |
|
Main Level |
Dining Room |
3.41 m |
2.62 m |
3.41 m x 2.62 m |
|
Main Level |
Living Room |
6.3 m |
4.18 m |
6.3 m x 4.18 m |
|
Main Level |
Bathroom |
3.29 m |
2.18 m |
3.29 m x 2.18 m |
https://www.realtor.ca/real-estate/28622910/470-wellington-street-e-wellington-north-mount-forest-mount-forest

















































