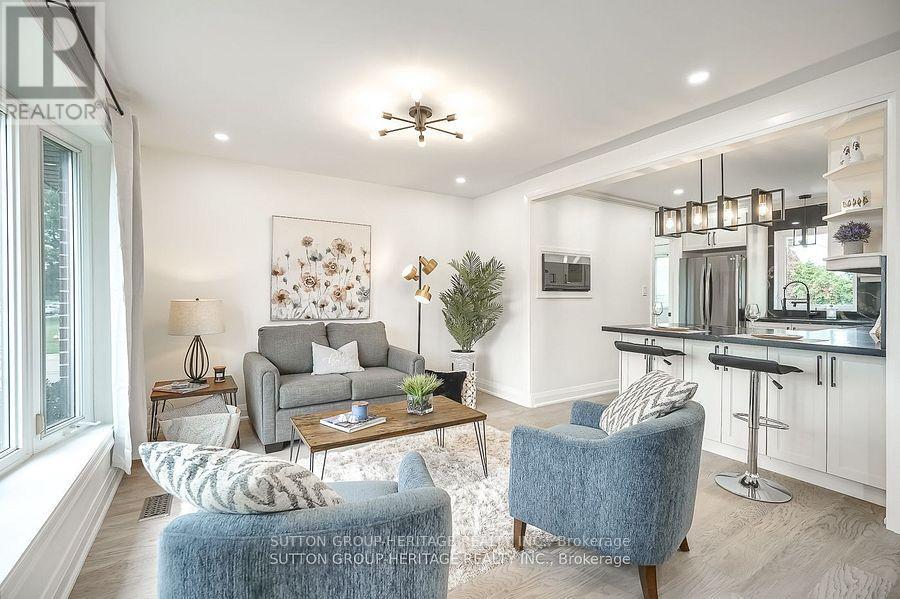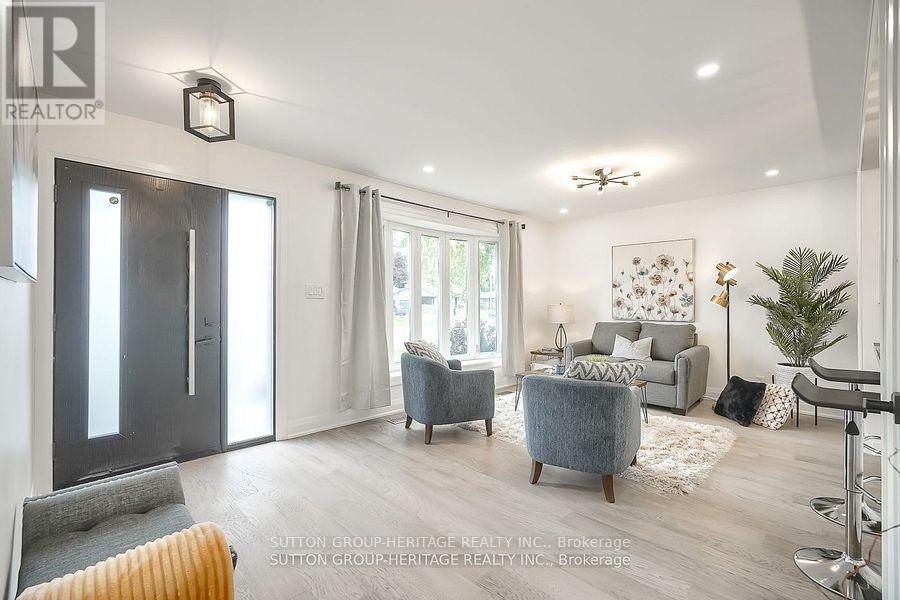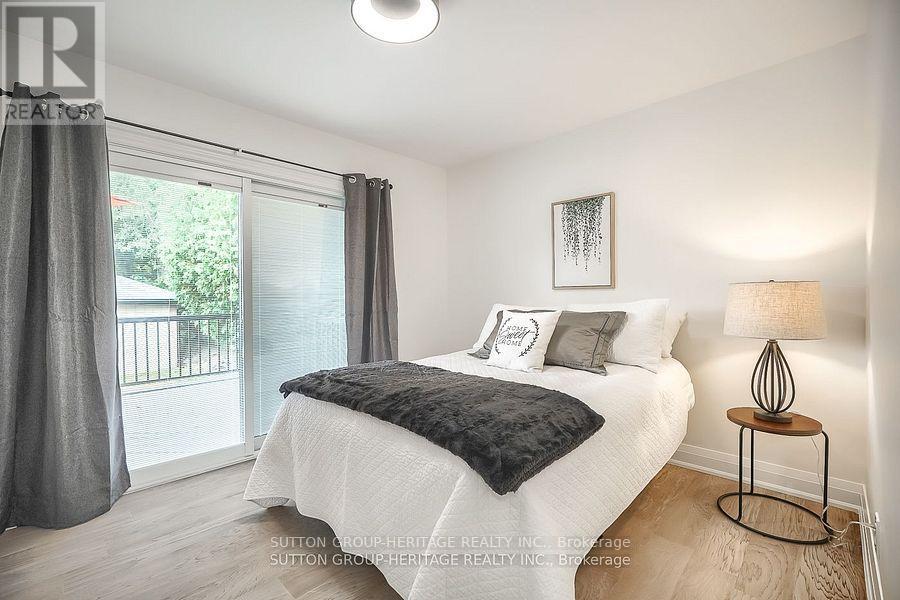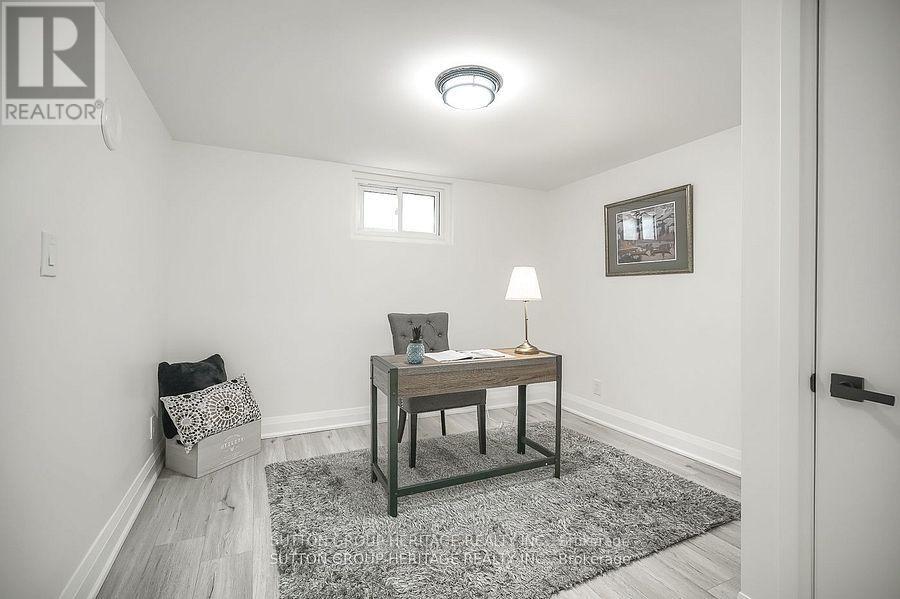5 Bedroom
3 Bathroom
Bungalow
Central Air Conditioning
Forced Air
$849,000
Totally Renovated Bungalow Top To Bottom In North Oshawa. The Large 2.5 Car Garage Is A Dream Man Cave, Or Makes A Great Space For Your Hobbies. Separate Entrance To Beautiful 2 Bedroom / 2 Bathroom In-Law Suite. Large New Kitchen With Quartz Counter And Breakfast Bar. Upstairs Also Is Tastefully Updated With New Kitchen With Quartz Counters. Primary Bedroom Has Walkout To Deck To Enjoy Morning Coffee. Corner Lots With Garage On Quiet Side Road. Great Income Potential!! Prime Location Close To Mall, Transportation And Schools. Dollars Spent On This Completely Renovated Home! Washer And Dryer Upstairs And Downstairs Convenient For 2 Families. (id:50976)
Property Details
|
MLS® Number
|
E9396238 |
|
Property Type
|
Single Family |
|
Community Name
|
McLaughlin |
|
Amenities Near By
|
Public Transit, Schools |
|
Parking Space Total
|
6 |
Building
|
Bathroom Total
|
3 |
|
Bedrooms Above Ground
|
3 |
|
Bedrooms Below Ground
|
2 |
|
Bedrooms Total
|
5 |
|
Architectural Style
|
Bungalow |
|
Basement Features
|
Apartment In Basement, Separate Entrance |
|
Basement Type
|
N/a |
|
Construction Style Attachment
|
Detached |
|
Cooling Type
|
Central Air Conditioning |
|
Exterior Finish
|
Brick |
|
Flooring Type
|
Hardwood, Vinyl |
|
Foundation Type
|
Concrete |
|
Heating Fuel
|
Natural Gas |
|
Heating Type
|
Forced Air |
|
Stories Total
|
1 |
|
Type
|
House |
|
Utility Water
|
Municipal Water |
Parking
Land
|
Acreage
|
No |
|
Land Amenities
|
Public Transit, Schools |
|
Sewer
|
Sanitary Sewer |
|
Size Depth
|
133 Ft |
|
Size Frontage
|
61 Ft |
|
Size Irregular
|
61 X 133 Ft |
|
Size Total Text
|
61 X 133 Ft|under 1/2 Acre |
Rooms
| Level |
Type |
Length |
Width |
Dimensions |
|
Basement |
Bedroom 2 |
3.38 m |
3.28 m |
3.38 m x 3.28 m |
|
Basement |
Living Room |
3.38 m |
5.66 m |
3.38 m x 5.66 m |
|
Basement |
Dining Room |
3.38 m |
5.66 m |
3.38 m x 5.66 m |
|
Basement |
Kitchen |
3.07 m |
2.8 m |
3.07 m x 2.8 m |
|
Basement |
Primary Bedroom |
3.54 m |
4.49 m |
3.54 m x 4.49 m |
|
Main Level |
Living Room |
5.66 m |
2.07 m |
5.66 m x 2.07 m |
|
Main Level |
Dining Room |
5.66 m |
2.07 m |
5.66 m x 2.07 m |
|
Main Level |
Kitchen |
2.4 m |
2.97 m |
2.4 m x 2.97 m |
|
Main Level |
Primary Bedroom |
3.06 m |
3.44 m |
3.06 m x 3.44 m |
|
Main Level |
Bedroom 2 |
3.05 m |
2.66 m |
3.05 m x 2.66 m |
|
Main Level |
Bedroom 3 |
2.81 m |
3.94 m |
2.81 m x 3.94 m |
Utilities
|
Cable
|
Installed |
|
Sewer
|
Installed |
https://www.realtor.ca/real-estate/27540758/471-rossland-road-w-oshawa-mclaughlin-mclaughlin








































