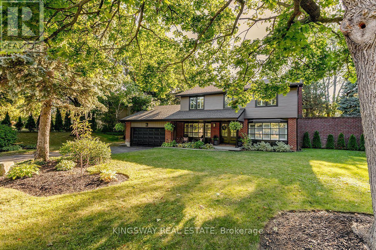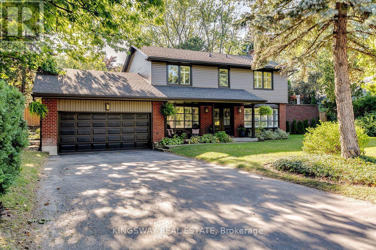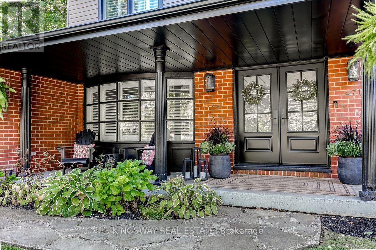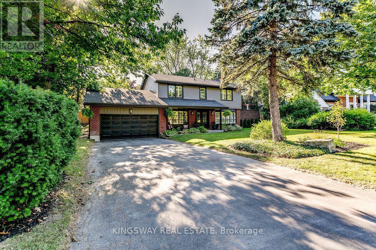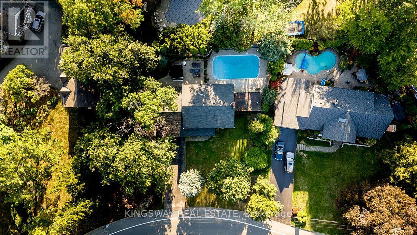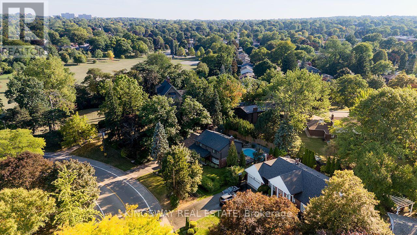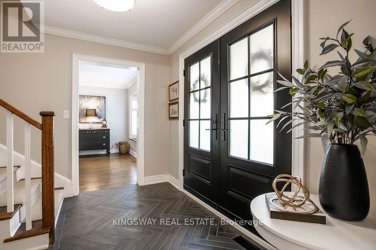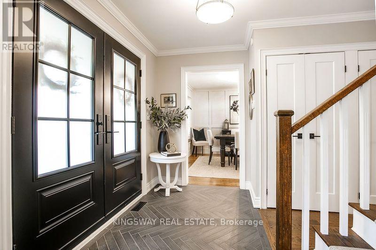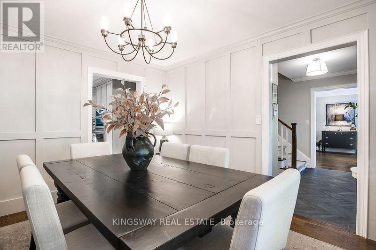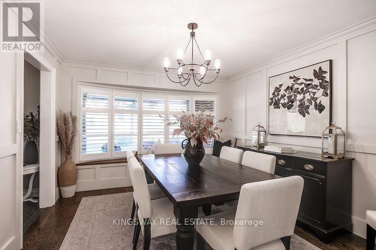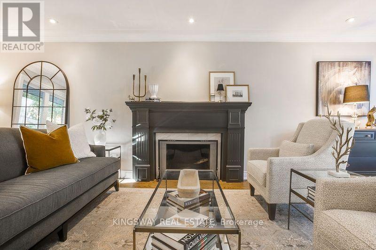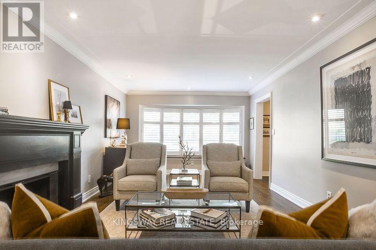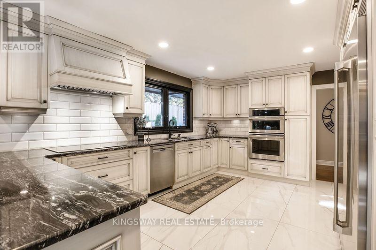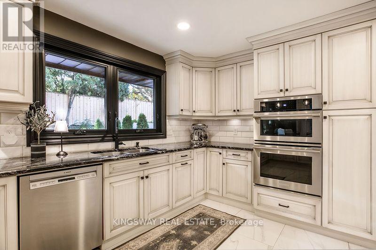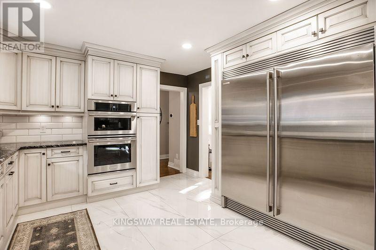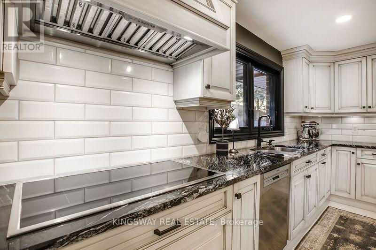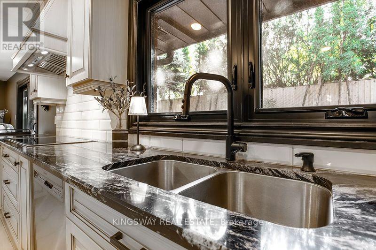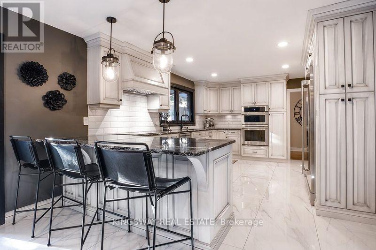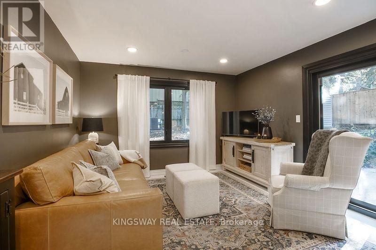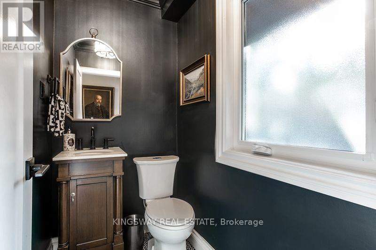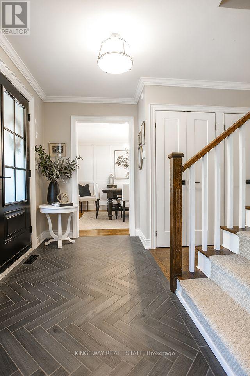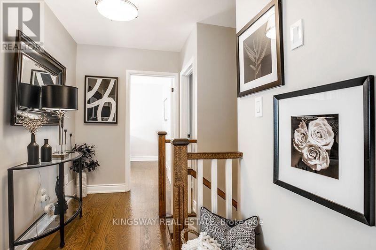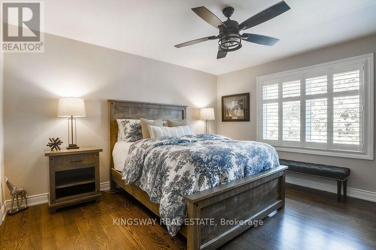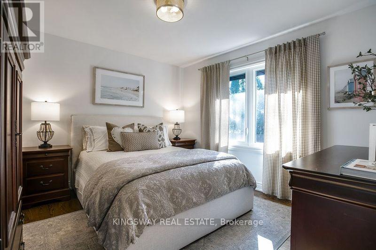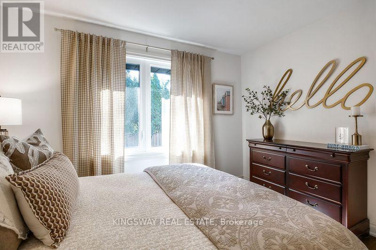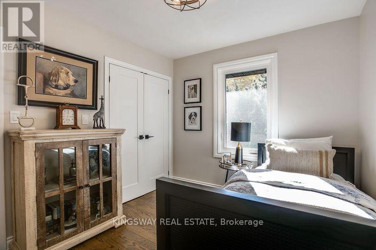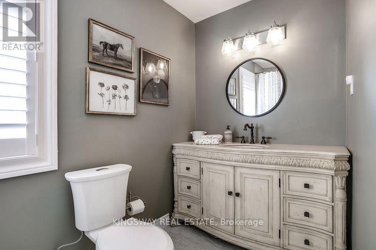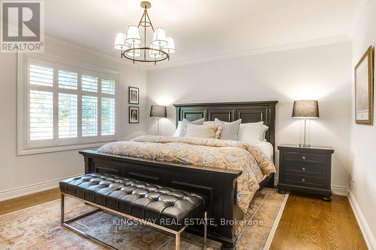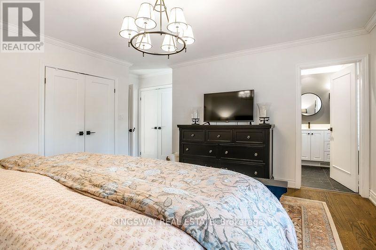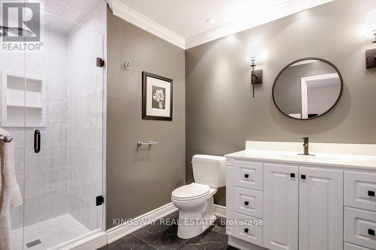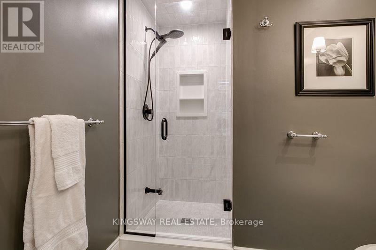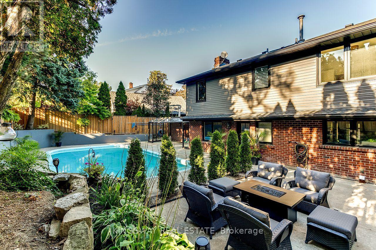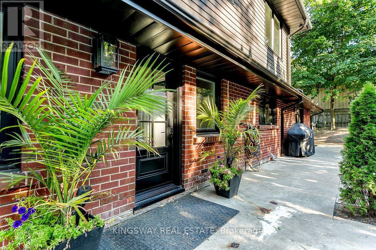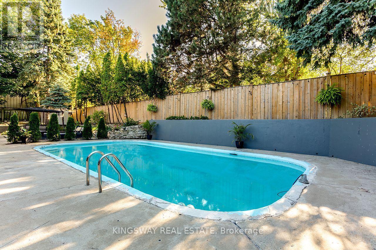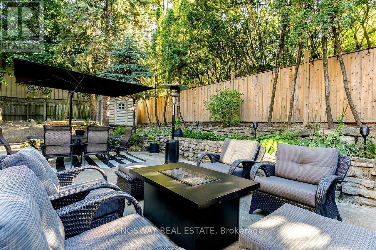4 Bedroom
3 Bathroom
0 - 699 ft2
Fireplace
Inground Pool
Central Air Conditioning
Forced Air
$1,299,000
Imagine opening your front door to the sounds of Chedoke Falls! Surrounded by Mature Trees & Set Back Down the Oversized Driveway. Curb Appeal Galore. Luxury & Quality Abounds. This 4 Bed 3 Bath Home Features Designer Like Finishes. Recent Updates Incl New Windows, Exterior Doors, New Eaves & Downspouts, New Primary Bath, Freshly Painted, New Foyer Tile & Landscaping. Large custom kitchen (2019), with High End SS Appliances, Granite Countertops, & Backsplash. Beautiful Hardwood Floors Throughout. Formal Dining Room W Custom Wall Detail, Large Living/Dining W Fireplace. Primary Bedroom Fts His & Her Closets & 3 Pce Ensuite, California shutters, and ample closet space within each of 4 Beds. Resort Style Fully Private Backyard W Inground Pool, Concrete Deck & Sitting area. Double car garage with parking for 4 cars in the driveway. . Roof (2021), Furnace/A/C (2008), Irrigation system (1999) (id:50976)
Property Details
|
MLS® Number
|
X12510574 |
|
Property Type
|
Single Family |
|
Community Name
|
Westcliffe |
|
Parking Space Total
|
8 |
|
Pool Type
|
Inground Pool |
Building
|
Bathroom Total
|
3 |
|
Bedrooms Above Ground
|
4 |
|
Bedrooms Total
|
4 |
|
Basement Type
|
Full |
|
Construction Style Attachment
|
Detached |
|
Cooling Type
|
Central Air Conditioning |
|
Exterior Finish
|
Brick |
|
Fireplace Present
|
Yes |
|
Foundation Type
|
Block |
|
Half Bath Total
|
1 |
|
Heating Fuel
|
Natural Gas |
|
Heating Type
|
Forced Air |
|
Stories Total
|
2 |
|
Size Interior
|
0 - 699 Ft2 |
|
Type
|
House |
|
Utility Water
|
Municipal Water |
Parking
Land
|
Acreage
|
No |
|
Sewer
|
Sanitary Sewer |
|
Size Depth
|
110 Ft ,8 In |
|
Size Frontage
|
111 Ft ,4 In |
|
Size Irregular
|
111.4 X 110.7 Ft |
|
Size Total Text
|
111.4 X 110.7 Ft |
https://www.realtor.ca/real-estate/29068648/471-scenic-drive-hamilton-westcliffe-westcliffe



