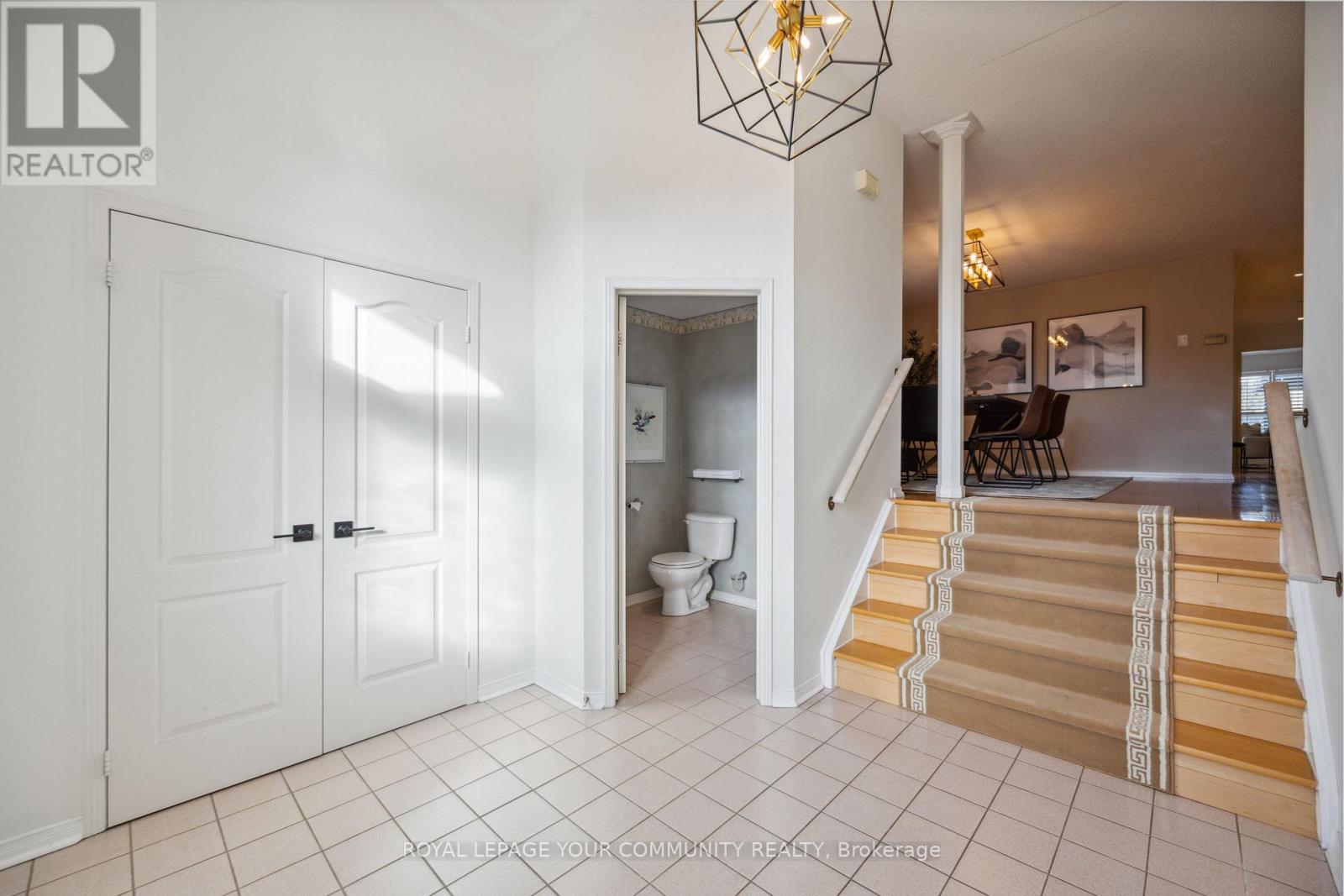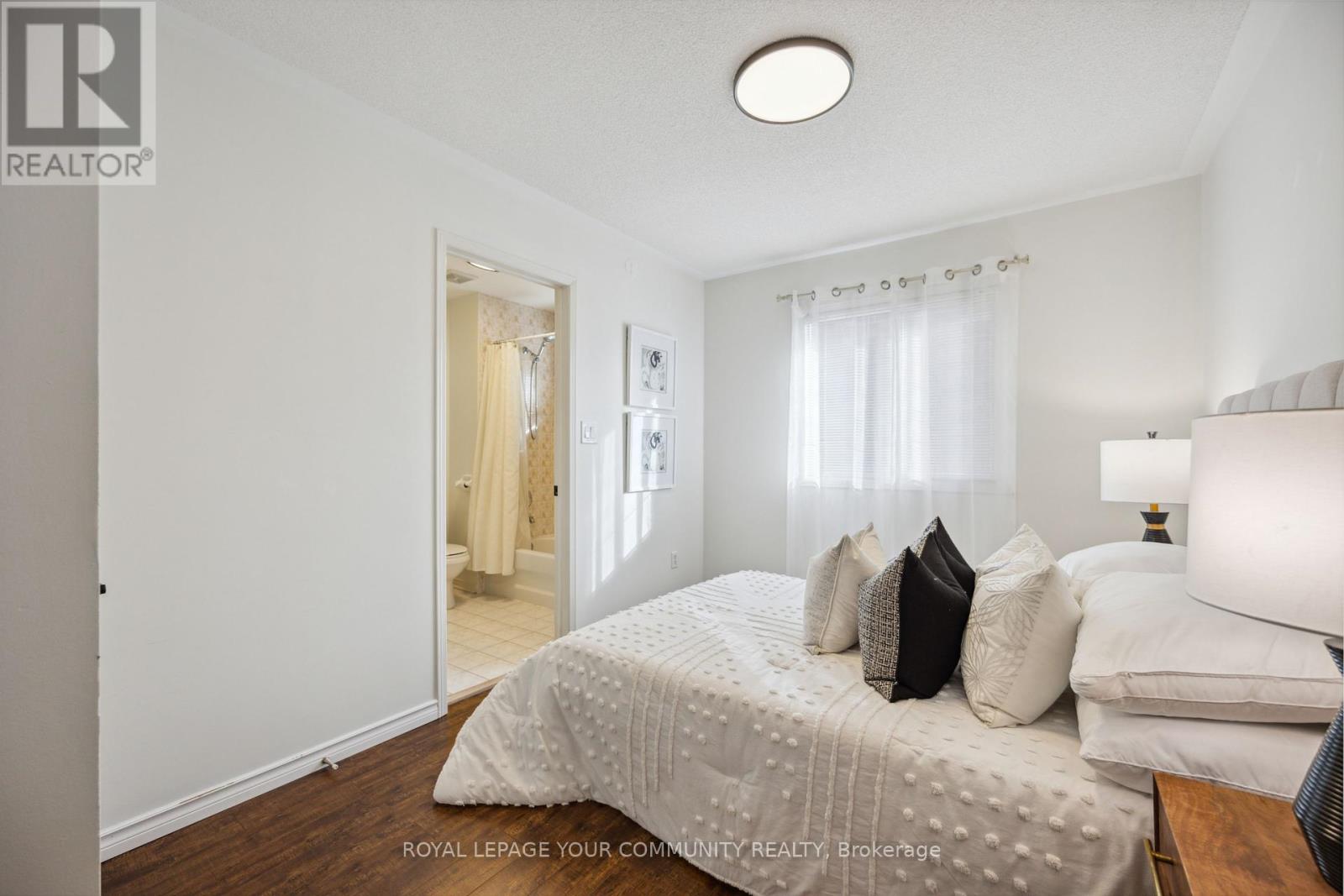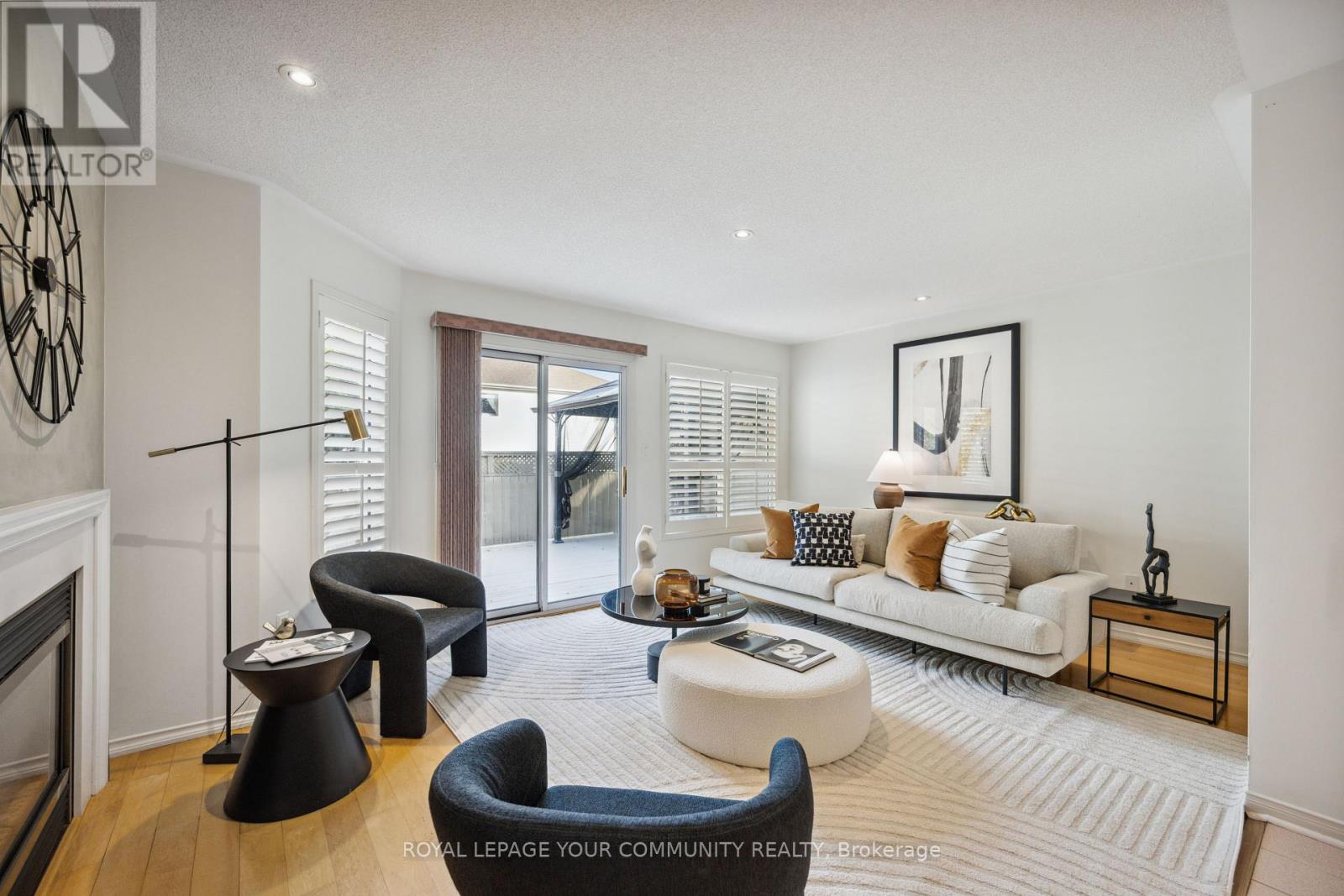3 Bedroom
4 Bathroom
Bungalow
Fireplace
Central Air Conditioning
Forced Air
$1,385,000
***Stunning And Spacious BUNGALOW 3 Bed, 4 Bath Detached House*** Located On A Very Quiet Street In The Prestigious Stonehaven Community Of Newmarket, Vast Foyer With High Ceiling, Living Rm/Dining Rm, Family Rm With Gas Fireplace, Eat In Kitchen And All 3 Bedrooms Have Own Ensuites. Open Concept Layout And Lots Of Natural Light, Walk Out To Over-sized Private Deck With Large Gazebo And Beautiful Manicured Backyard Garden. A Spacious Rec Room With B/I Custom Cabinetry And Extra Gas Fireplace In Lower Level, 3rd Private Bedroom With Ensuite. Close To All Shops, T&T Supermarket, Real Canadian Superstore, Cineplex, Home Depot, Restaurants, South lake Hospital, Park, St Andrew's Valley Golf Club And HWY 404. ***Recently Upgraged All Lights Fixtures, All Matte Black Door Handles, Frontage Interlock, Basement With Large Custom Cabinetry & Bookshelf, Stairs And Laminated Floors.*** **** EXTRAS **** S/S Fridge, Stove, Microwave W/ Hood, Dishwasher, Washer/Dryer, Garage Door Opener W/ Remotes, All Brand New Elfs, All Window Coverings, California Shutters, Gazebo, Shed, Central Vacuum W/ Equiptments (As-Is) And Water Softner (As-Is). (id:50976)
Property Details
|
MLS® Number
|
N9511077 |
|
Property Type
|
Single Family |
|
Community Name
|
Stonehaven-Wyndham |
|
Amenities Near By
|
Hospital, Park, Public Transit |
|
Parking Space Total
|
5 |
Building
|
Bathroom Total
|
4 |
|
Bedrooms Above Ground
|
2 |
|
Bedrooms Below Ground
|
1 |
|
Bedrooms Total
|
3 |
|
Appliances
|
Central Vacuum |
|
Architectural Style
|
Bungalow |
|
Basement Development
|
Finished |
|
Basement Type
|
Full (finished) |
|
Construction Style Attachment
|
Detached |
|
Cooling Type
|
Central Air Conditioning |
|
Exterior Finish
|
Brick |
|
Fireplace Present
|
Yes |
|
Flooring Type
|
Ceramic, Hardwood, Laminate |
|
Foundation Type
|
Concrete |
|
Half Bath Total
|
1 |
|
Heating Fuel
|
Natural Gas |
|
Heating Type
|
Forced Air |
|
Stories Total
|
1 |
|
Type
|
House |
|
Utility Water
|
Municipal Water |
Parking
Land
|
Acreage
|
No |
|
Fence Type
|
Fenced Yard |
|
Land Amenities
|
Hospital, Park, Public Transit |
|
Sewer
|
Sanitary Sewer |
|
Size Depth
|
116 Ft ,8 In |
|
Size Frontage
|
54 Ft ,4 In |
|
Size Irregular
|
54.39 X 116.72 Ft ; 116.72ft X 54.39ft X 115.77ft X 36.18f |
|
Size Total Text
|
54.39 X 116.72 Ft ; 116.72ft X 54.39ft X 115.77ft X 36.18f |
Rooms
| Level |
Type |
Length |
Width |
Dimensions |
|
Lower Level |
Recreational, Games Room |
3.51 m |
5.03 m |
3.51 m x 5.03 m |
|
Lower Level |
Bedroom 3 |
3.51 m |
3.96 m |
3.51 m x 3.96 m |
|
Main Level |
Foyer |
4.27 m |
4.27 m |
4.27 m x 4.27 m |
|
Main Level |
Dining Room |
5.03 m |
4.57 m |
5.03 m x 4.57 m |
|
Main Level |
Kitchen |
3.51 m |
5.33 m |
3.51 m x 5.33 m |
|
Main Level |
Eating Area |
3.51 m |
5.33 m |
3.51 m x 5.33 m |
|
Main Level |
Family Room |
4.5 m |
3.49 m |
4.5 m x 3.49 m |
|
Main Level |
Primary Bedroom |
3.66 m |
4.65 m |
3.66 m x 4.65 m |
|
Main Level |
Bedroom 2 |
3.96 m |
2.74 m |
3.96 m x 2.74 m |
|
Main Level |
Laundry Room |
2.44 m |
2.44 m |
2.44 m x 2.44 m |
https://www.realtor.ca/real-estate/27581589/471-silken-laumann-drive-newmarket-stonehaven-wyndham-stonehaven-wyndham














































