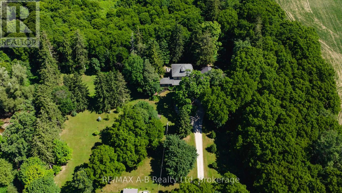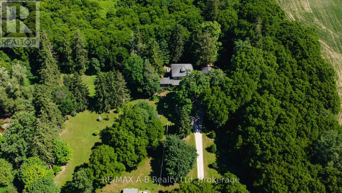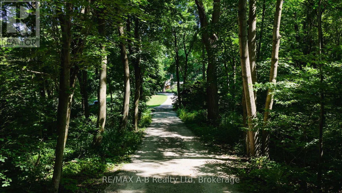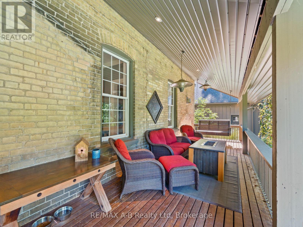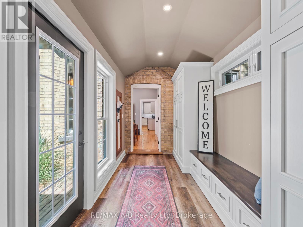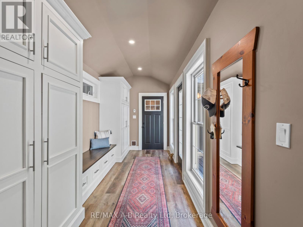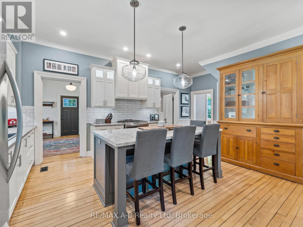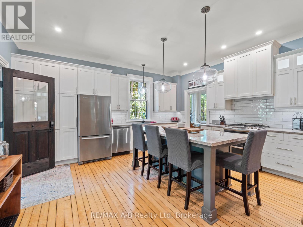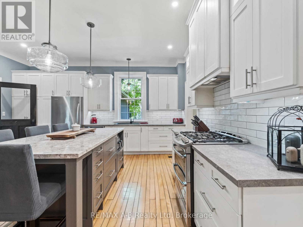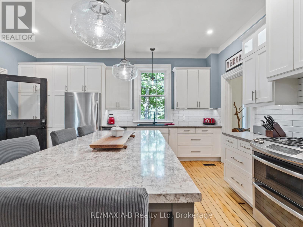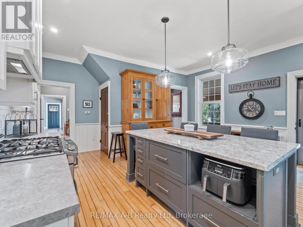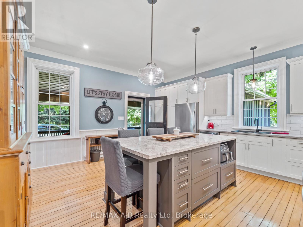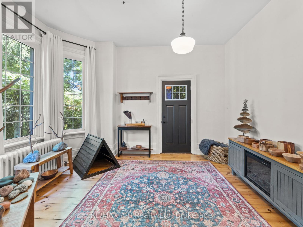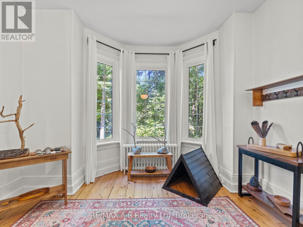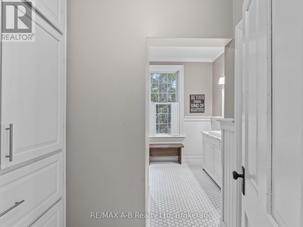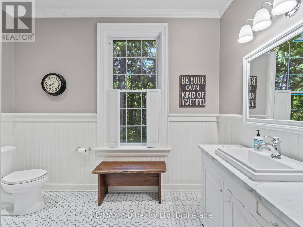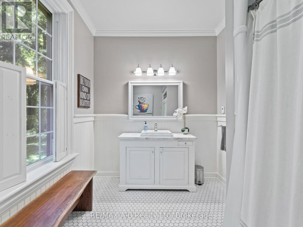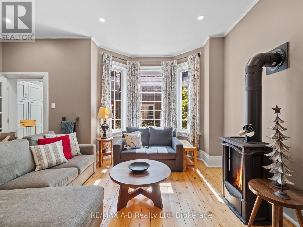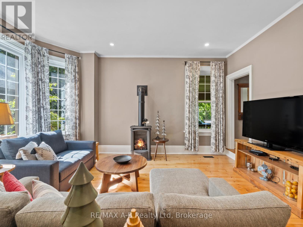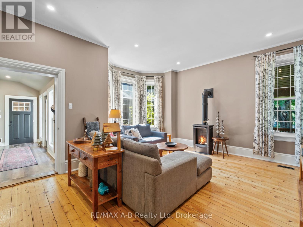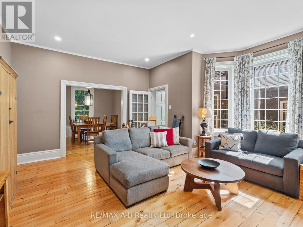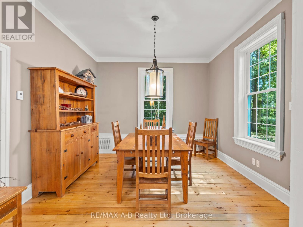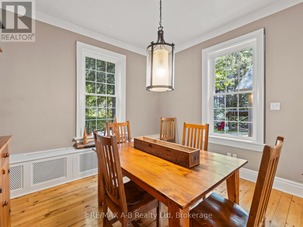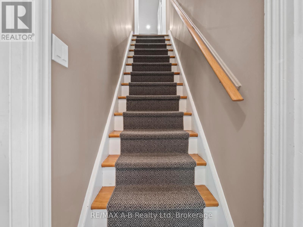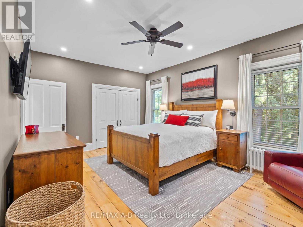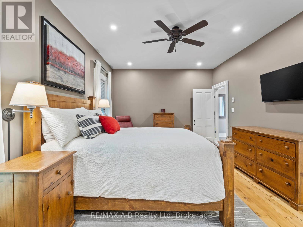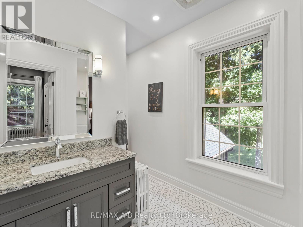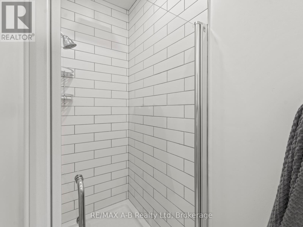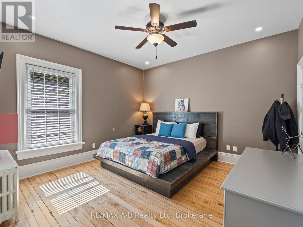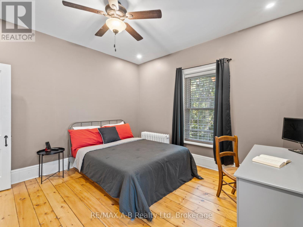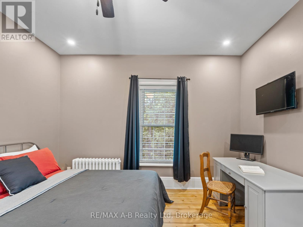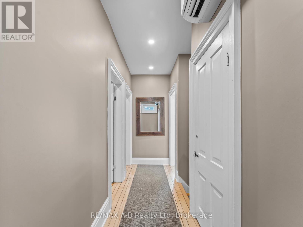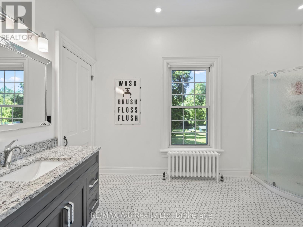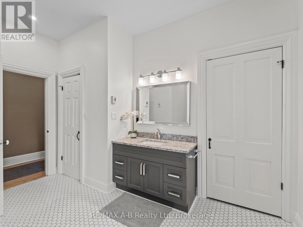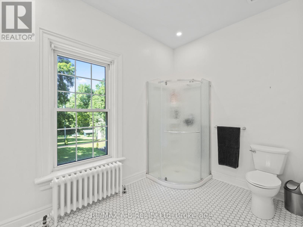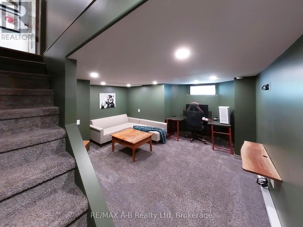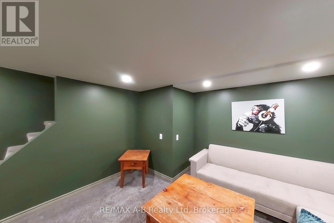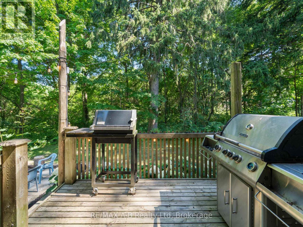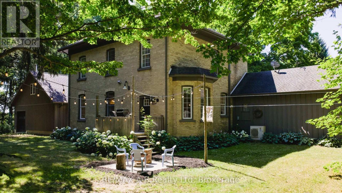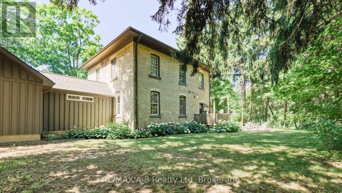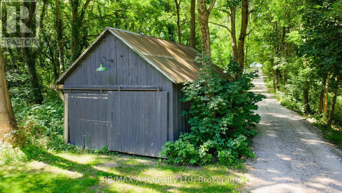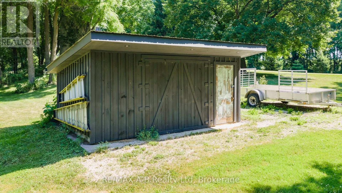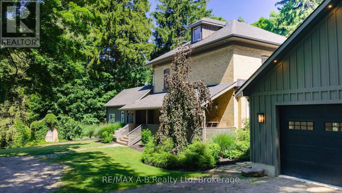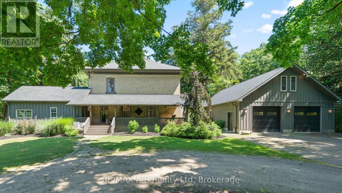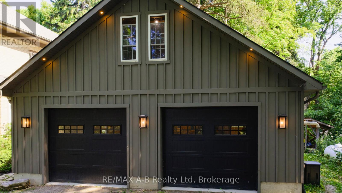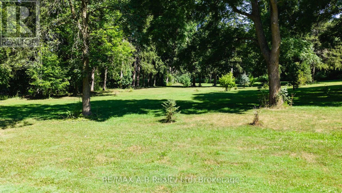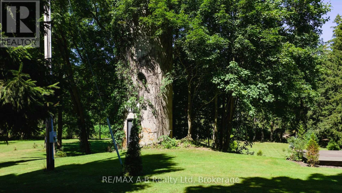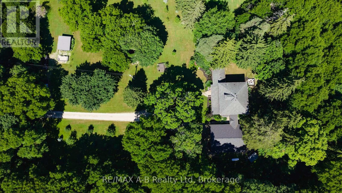3 Bedroom
3 Bathroom
3,500 - 5,000 ft2
Fireplace
Wall Unit
Radiant Heat
Acreage
Landscaped
$1,750,000
Welcome to your dream retreat! Nestled on 2.798 acres of peaceful countryside, minutes from Stratford, this impeccably maintained property offers over 4,500 square feet of beautifully finished living space. From the moment you step into this home you will appreciate the timeless charm, upscale amenities, pride of ownership and thorough attention to detail. This country retreat features three generously sized bedrooms, three luxurious bathrooms with in-floor heating, and convenient main-floor laundry. Designed for both comfort and entertaining, this home includes a bright open-concept living area with propane fireplace, large spacious island, plenty of built in storage and so much more. A walk-up third floor attic, or loft above the attached two-car garage offer endless possibilities for studio space, a home office, or guest quarters. An elegant covered front porch, and a serene back deck surrounded by mature trees are perfect for unwinding after a long day. There is also a pine finished workshop ideal for hobbyists, a drive shed and a separate shed for additional storage. Whether you're seeking a private country retreat or a refined forever home, this exceptional property delivers space, function, and tranquility in equal measure. (id:50976)
Property Details
|
MLS® Number
|
X12312080 |
|
Property Type
|
Single Family |
|
Community Name
|
Downie |
|
Equipment Type
|
Propane Tank |
|
Features
|
Wooded Area, Irregular Lot Size, Lighting |
|
Parking Space Total
|
12 |
|
Rental Equipment Type
|
Propane Tank |
|
Structure
|
Deck, Drive Shed, Shed |
Building
|
Bathroom Total
|
3 |
|
Bedrooms Above Ground
|
3 |
|
Bedrooms Total
|
3 |
|
Age
|
100+ Years |
|
Amenities
|
Fireplace(s) |
|
Appliances
|
Garage Door Opener Remote(s), Central Vacuum, Water Heater - Tankless, Water Heater, Dishwasher, Dryer, Stove, Water Softener, Window Coverings, Refrigerator |
|
Basement Development
|
Partially Finished |
|
Basement Type
|
N/a (partially Finished) |
|
Construction Style Attachment
|
Detached |
|
Cooling Type
|
Wall Unit |
|
Exterior Finish
|
Wood, Brick |
|
Fireplace Present
|
Yes |
|
Fireplace Total
|
1 |
|
Foundation Type
|
Stone, Concrete |
|
Heating Fuel
|
Propane |
|
Heating Type
|
Radiant Heat |
|
Stories Total
|
2 |
|
Size Interior
|
3,500 - 5,000 Ft2 |
|
Type
|
House |
|
Utility Water
|
Drilled Well |
Parking
Land
|
Acreage
|
Yes |
|
Landscape Features
|
Landscaped |
|
Sewer
|
Septic System |
|
Size Depth
|
963 Ft ,3 In |
|
Size Frontage
|
44 Ft ,10 In |
|
Size Irregular
|
44.9 X 963.3 Ft |
|
Size Total Text
|
44.9 X 963.3 Ft|2 - 4.99 Acres |
|
Surface Water
|
River/stream |
|
Zoning Description
|
A |
Rooms
| Level |
Type |
Length |
Width |
Dimensions |
|
Second Level |
Bathroom |
3.95 m |
3.83 m |
3.95 m x 3.83 m |
|
Second Level |
Loft |
11.97 m |
10.65 m |
11.97 m x 10.65 m |
|
Second Level |
Primary Bedroom |
5.31 m |
3.85 m |
5.31 m x 3.85 m |
|
Second Level |
Bedroom |
3.88 m |
3.85 m |
3.88 m x 3.85 m |
|
Second Level |
Bedroom |
3.91 m |
3.82 m |
3.91 m x 3.82 m |
|
Second Level |
Bathroom |
2.22 m |
4.07 m |
2.22 m x 4.07 m |
|
Third Level |
Other |
14.61 m |
15.04 m |
14.61 m x 15.04 m |
|
Basement |
Recreational, Games Room |
4.6 m |
4.13 m |
4.6 m x 4.13 m |
|
Main Level |
Foyer |
4.87 m |
2.1 m |
4.87 m x 2.1 m |
|
Main Level |
Workshop |
6.97 m |
4.04 m |
6.97 m x 4.04 m |
|
Main Level |
Dining Room |
3.68 m |
3.87 m |
3.68 m x 3.87 m |
|
Main Level |
Living Room |
5.1 m |
5.17 m |
5.1 m x 5.17 m |
|
Main Level |
Kitchen |
6.22 m |
5.16 m |
6.22 m x 5.16 m |
|
Main Level |
Family Room |
4.04 m |
3.86 m |
4.04 m x 3.86 m |
|
Main Level |
Bathroom |
3.34 m |
3.85 m |
3.34 m x 3.85 m |
Utilities
|
Cable
|
Available |
|
Electricity
|
Installed |
|
Telephone
|
Nearby |
https://www.realtor.ca/real-estate/28663655/4734-32-line-perth-south-downie-downie



