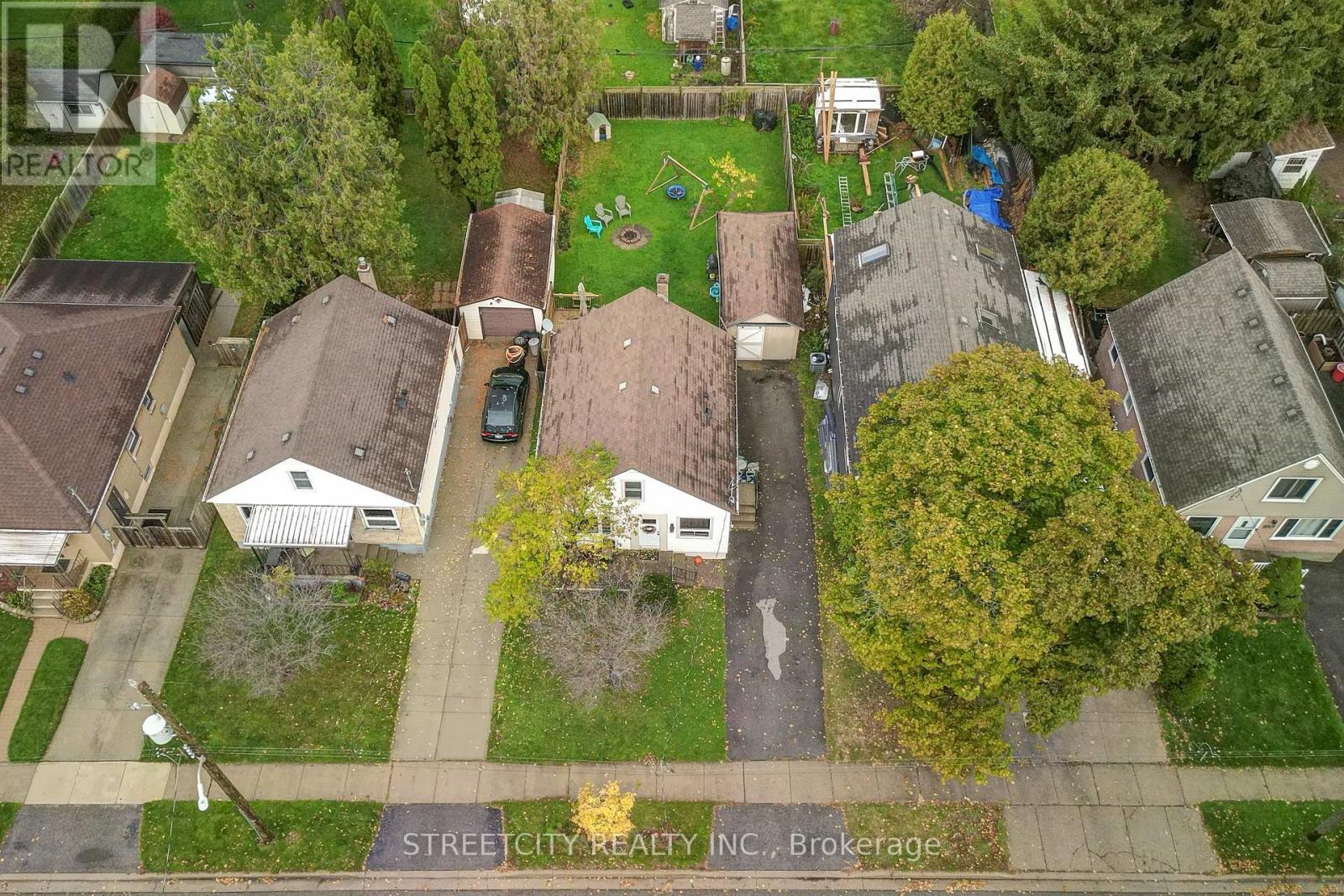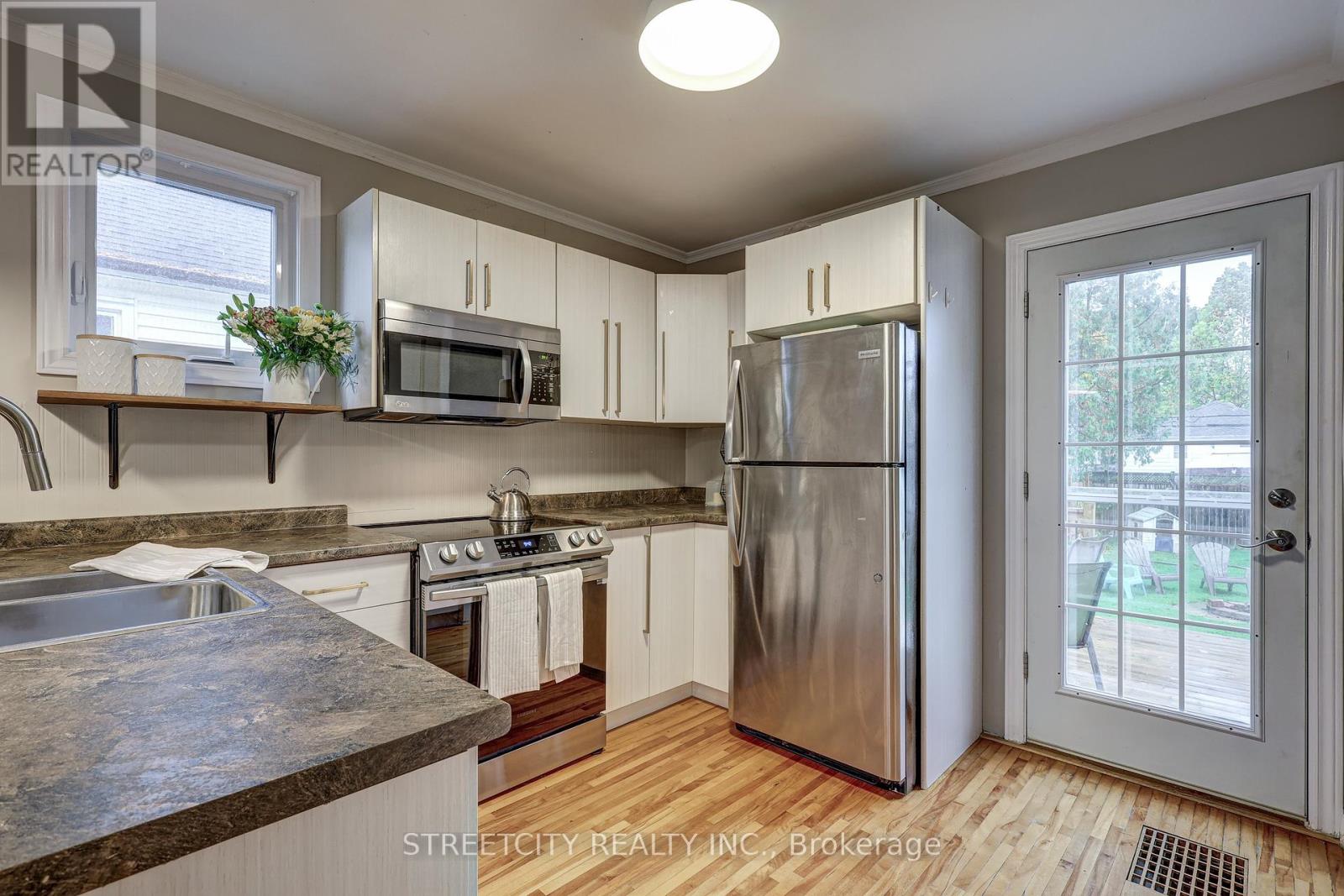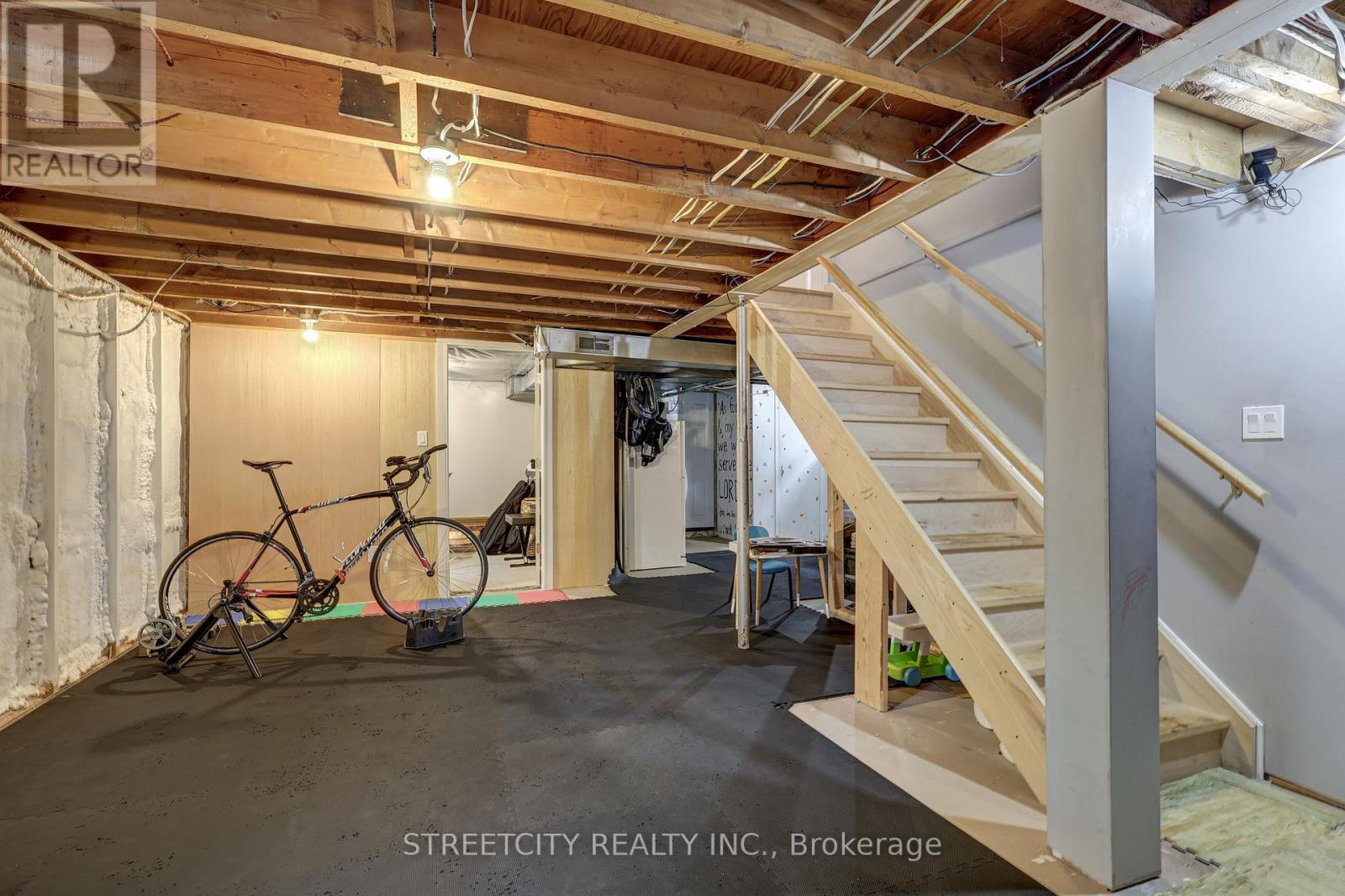3 Bedroom
1 Bathroom
Central Air Conditioning
Forced Air
$484,700
Welcome to 474 Salisbury Street, located in a very walkable neighborhood, Carling Heights. This upgraded 1 1/2 storey home is only a 4 minute walk each to the park and the gorgeous Mornington Pond! Perfect for families with children, dogs, or anyone who enjoys beautiful scenery. Transit is steps away as well. This house has the usual 1 1/2 storey footprint familiar to this area, but you'll find that upgrades, a great yard, excellent home maintenance and abundant storage set it apart. The sight lines and direct access to the backyard from the kitchen make it ideal for parents and pet owners. The separate entrance to the basement is an added bonus that provides additional potential uses for a prospective buyer. The fully fenced back yard and refinished deck are great for entertaining, and you'll appreciate the massive 10 x 24 detached shed which offers loads of storage or the potential to convert to a garage. This property is a must-see for couples, families, pet owners, and even first time buyers. **** EXTRAS **** Updates Include: Mudroom (2024), Bathroom (2021), Roof Insulation (2021), Windows (2021), Exterior Doors (2021), Light Fixtures (2021), Basement spray foam and framing (2018). (id:50976)
Property Details
|
MLS® Number
|
X10422298 |
|
Property Type
|
Single Family |
|
Community Name
|
East G |
|
Amenities Near By
|
Park, Place Of Worship, Public Transit, Schools |
|
Parking Space Total
|
2 |
|
Structure
|
Deck, Shed |
Building
|
Bathroom Total
|
1 |
|
Bedrooms Above Ground
|
3 |
|
Bedrooms Total
|
3 |
|
Appliances
|
Water Heater, Dryer |
|
Basement Development
|
Partially Finished |
|
Basement Type
|
Full (partially Finished) |
|
Construction Style Attachment
|
Detached |
|
Cooling Type
|
Central Air Conditioning |
|
Exterior Finish
|
Vinyl Siding |
|
Foundation Type
|
Unknown |
|
Heating Fuel
|
Natural Gas |
|
Heating Type
|
Forced Air |
|
Stories Total
|
2 |
|
Type
|
House |
|
Utility Water
|
Municipal Water |
Land
|
Acreage
|
No |
|
Fence Type
|
Fenced Yard |
|
Land Amenities
|
Park, Place Of Worship, Public Transit, Schools |
|
Sewer
|
Sanitary Sewer |
|
Size Depth
|
114 Ft |
|
Size Frontage
|
40 Ft |
|
Size Irregular
|
40 X 114 Ft |
|
Size Total Text
|
40 X 114 Ft|under 1/2 Acre |
|
Zoning Description
|
R1-1 |
Rooms
| Level |
Type |
Length |
Width |
Dimensions |
|
Second Level |
Bedroom 2 |
6.08 m |
3.65 m |
6.08 m x 3.65 m |
|
Second Level |
Bedroom 3 |
3.65 m |
2.67 m |
3.65 m x 2.67 m |
|
Basement |
Recreational, Games Room |
8.62 m |
6.64 m |
8.62 m x 6.64 m |
|
Basement |
Office |
2.98 m |
2.41 m |
2.98 m x 2.41 m |
|
Main Level |
Mud Room |
3.33 m |
2.36 m |
3.33 m x 2.36 m |
|
Main Level |
Living Room |
3.82 m |
3.47 m |
3.82 m x 3.47 m |
|
Main Level |
Dining Room |
3.47 m |
1.59 m |
3.47 m x 1.59 m |
|
Main Level |
Kitchen |
3.54 m |
3.47 m |
3.54 m x 3.47 m |
|
Main Level |
Bedroom |
3.16 m |
3 m |
3.16 m x 3 m |
|
Main Level |
Bathroom |
2.36 m |
2.12 m |
2.36 m x 2.12 m |
Utilities
https://www.realtor.ca/real-estate/27646583/474-salisbury-street-london-east-g










































