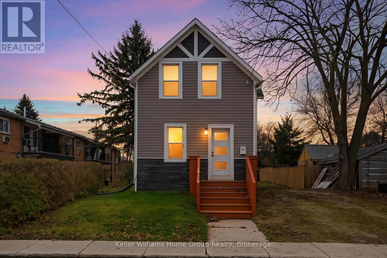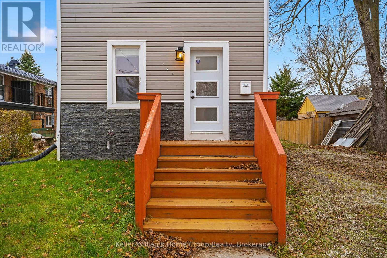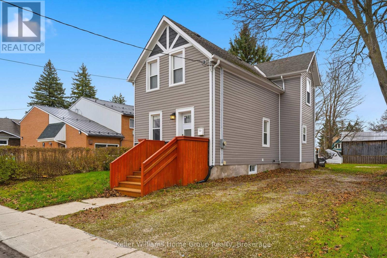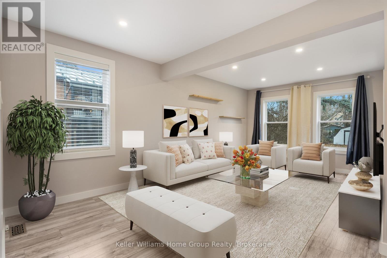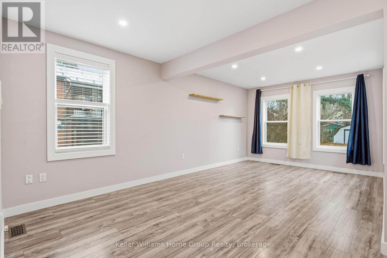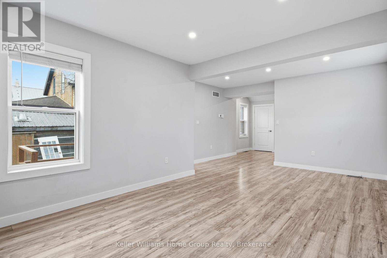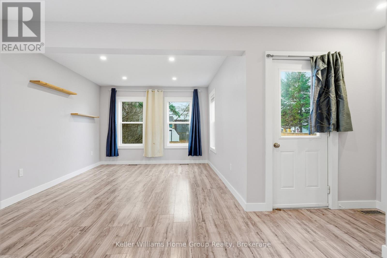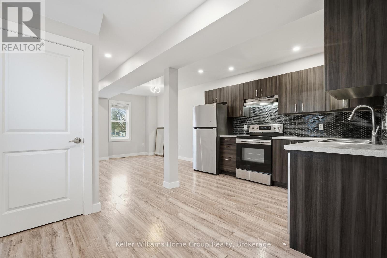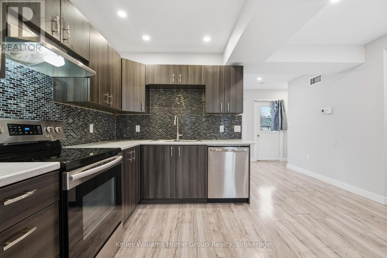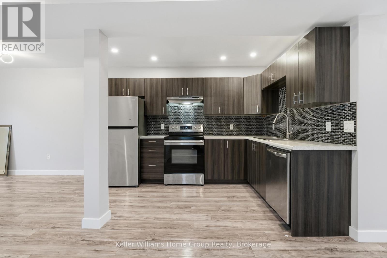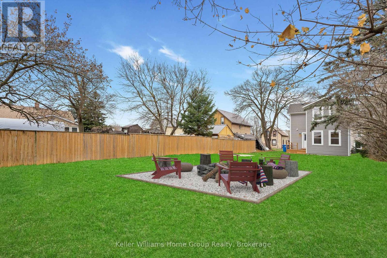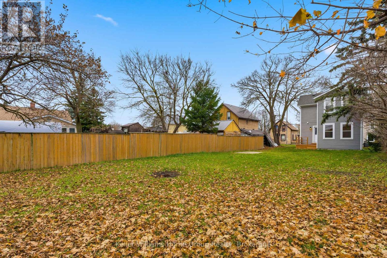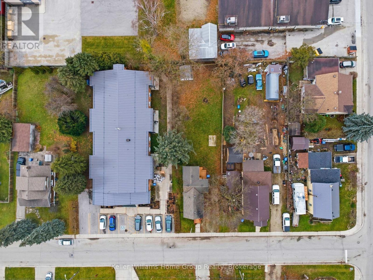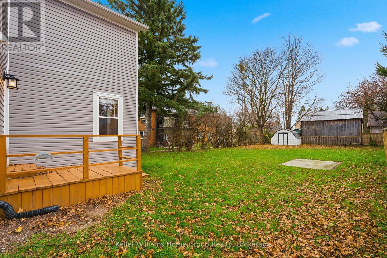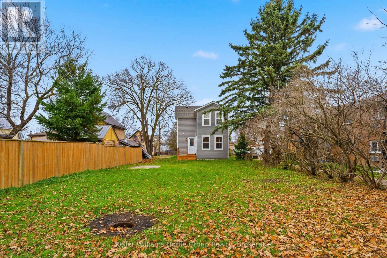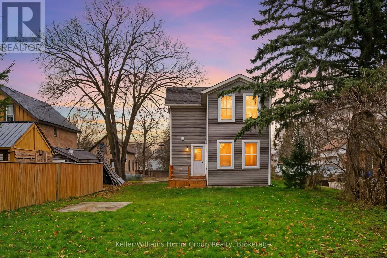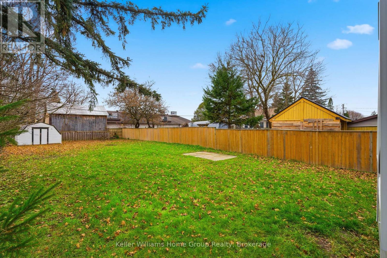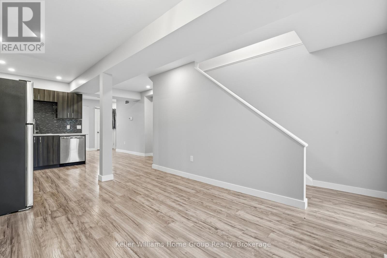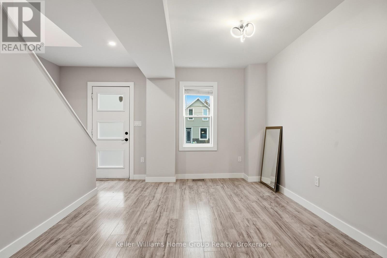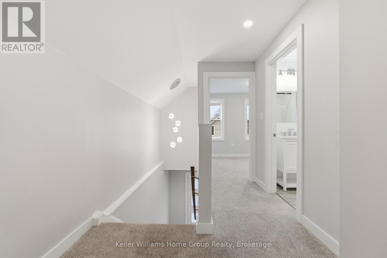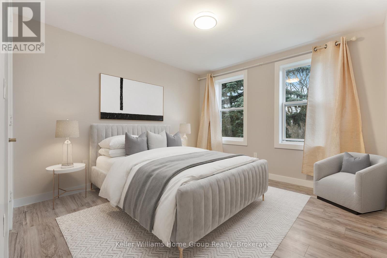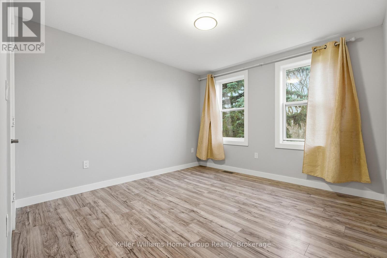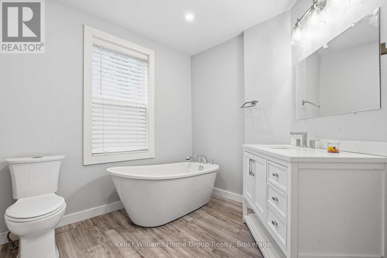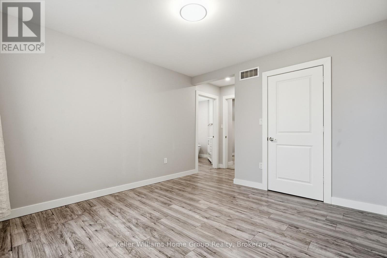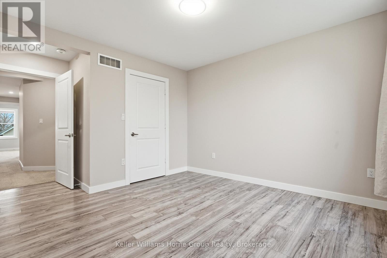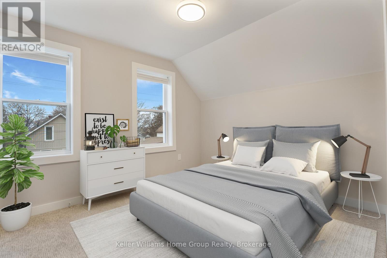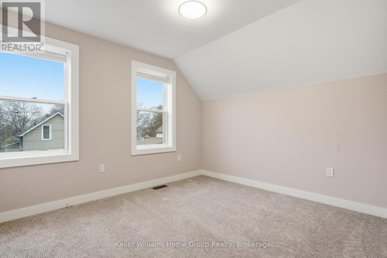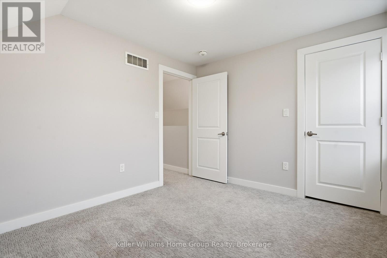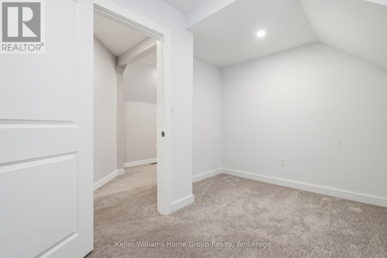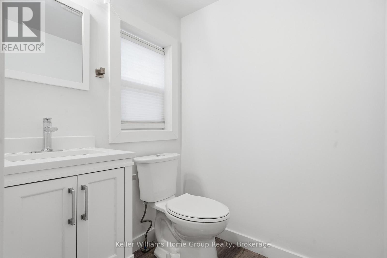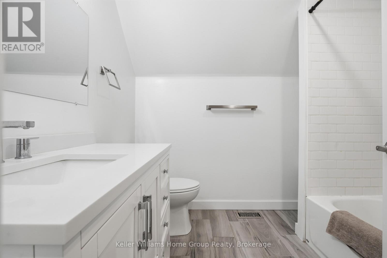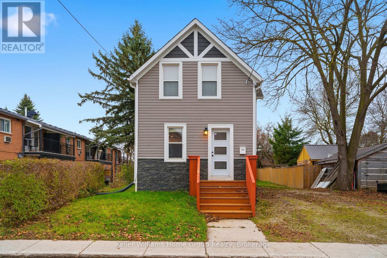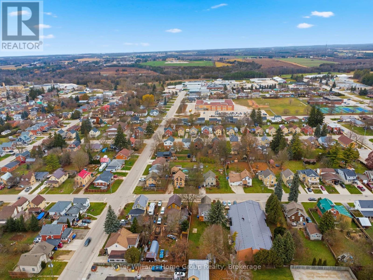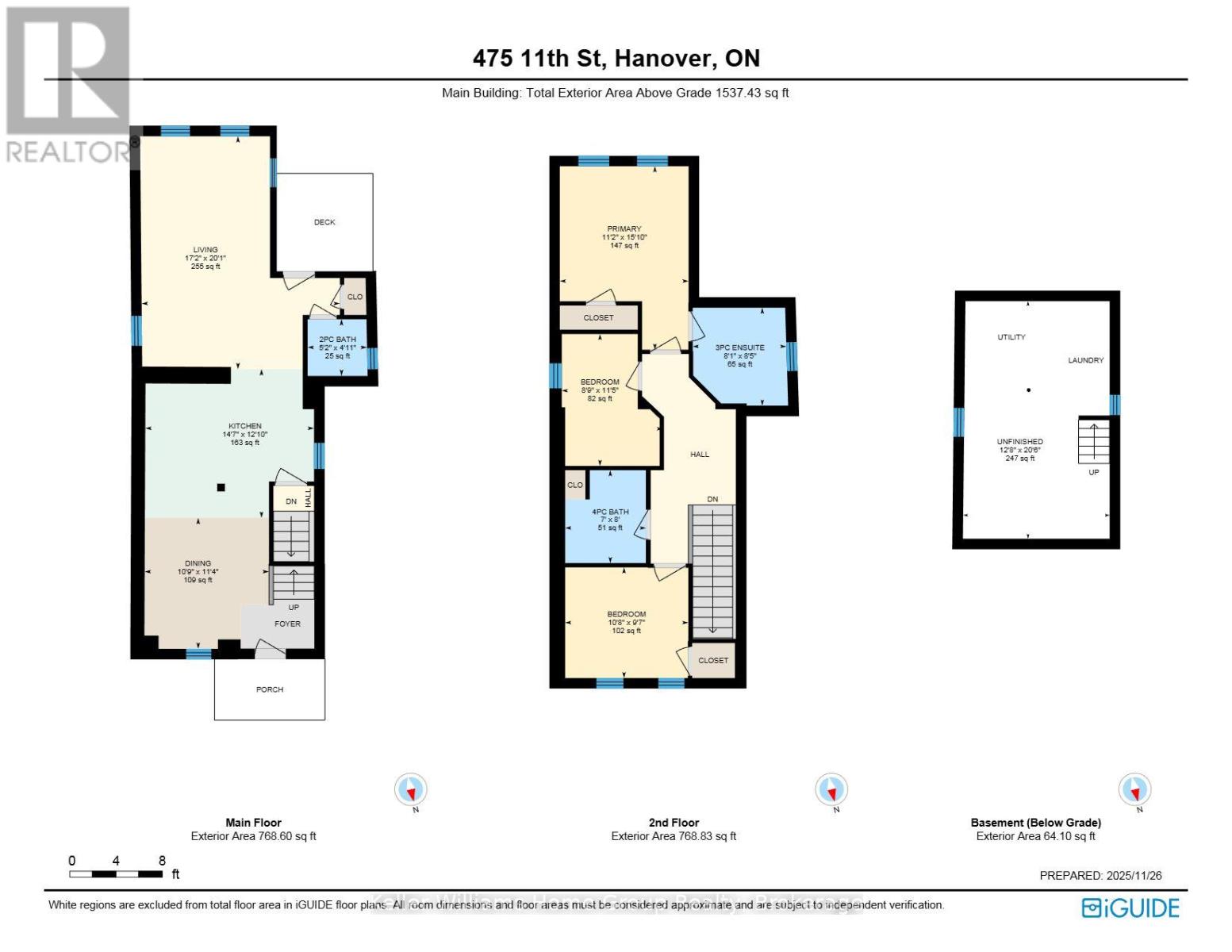3 Bedroom
3 Bathroom
1,100 - 1,500 ft2
Central Air Conditioning
Forced Air
$349,000
Thoughtfully updated throughout, this home features three bright bedrooms and three modern bathrooms, offering comfort, style, and room for everyone.The open-concept main floor is filled with natural light and designed for connection - whether you're cooking dinner, hosting friends, or enjoying quiet nights in. Every finish has been chosen to create a space that feels warm, fresh, and immediately inviting.Upstairs, the primary suite is generous and calming, with two additional bedrooms that can easily transform into a nursery, home office, or guest room.The backyard is your private escape: quiet, green, and perfect for kids, pets, or simply relaxing after a long day.With schools, parks, shops, and dining all nearby, this location checks every box for convenience and lifestyle. (id:50976)
Property Details
|
MLS® Number
|
X12581476 |
|
Property Type
|
Single Family |
|
Community Name
|
Hanover |
|
Equipment Type
|
Water Heater - Electric, Water Heater |
|
Parking Space Total
|
4 |
|
Rental Equipment Type
|
Water Heater - Electric, Water Heater |
|
Structure
|
Porch, Deck, Shed |
Building
|
Bathroom Total
|
3 |
|
Bedrooms Above Ground
|
3 |
|
Bedrooms Total
|
3 |
|
Appliances
|
Dishwasher, Hood Fan, Range, Refrigerator |
|
Basement Development
|
Unfinished |
|
Basement Type
|
N/a (unfinished) |
|
Construction Style Attachment
|
Detached |
|
Cooling Type
|
Central Air Conditioning |
|
Exterior Finish
|
Aluminum Siding |
|
Foundation Type
|
Poured Concrete |
|
Half Bath Total
|
1 |
|
Heating Fuel
|
Natural Gas |
|
Heating Type
|
Forced Air |
|
Stories Total
|
2 |
|
Size Interior
|
1,100 - 1,500 Ft2 |
|
Type
|
House |
|
Utility Water
|
Municipal Water |
Parking
Land
|
Acreage
|
No |
|
Fence Type
|
Partially Fenced |
|
Sewer
|
Sanitary Sewer |
|
Size Depth
|
171 Ft ,3 In |
|
Size Frontage
|
34 Ft |
|
Size Irregular
|
34 X 171.3 Ft |
|
Size Total Text
|
34 X 171.3 Ft |
|
Zoning Description
|
R1 |
Rooms
| Level |
Type |
Length |
Width |
Dimensions |
|
Second Level |
Primary Bedroom |
3.39 m |
4.83 m |
3.39 m x 4.83 m |
|
Second Level |
Bedroom |
3.25 m |
2.92 m |
3.25 m x 2.92 m |
|
Second Level |
Bedroom |
2.67 m |
3.47 m |
2.67 m x 3.47 m |
|
Second Level |
Bathroom |
2.47 m |
2.58 m |
2.47 m x 2.58 m |
|
Second Level |
Bathroom |
2.13 m |
2.45 m |
2.13 m x 2.45 m |
|
Main Level |
Family Room |
5.22 m |
6.13 m |
5.22 m x 6.13 m |
|
Main Level |
Kitchen |
4.45 m |
3.92 m |
4.45 m x 3.92 m |
|
Main Level |
Living Room |
3.28 m |
3.45 m |
3.28 m x 3.45 m |
https://www.realtor.ca/real-estate/29141935/475-11th-street-hanover-hanover



