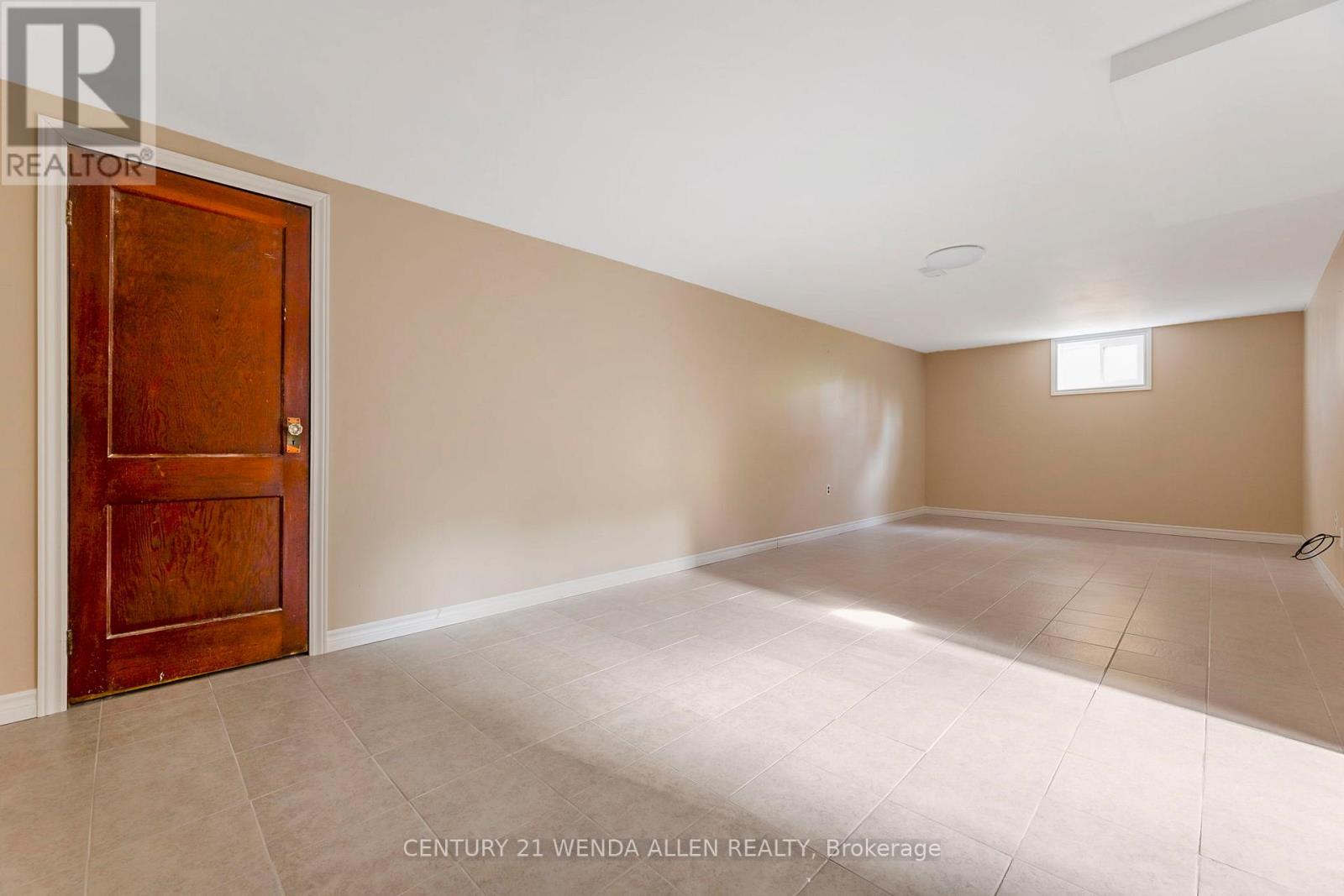4 Bedroom
2 Bathroom
Bungalow
Central Air Conditioning
Forced Air
$799,000
Welcome to 475 Humewood ave, Solid brick bungalow with private back yard and deck, located in a mature Oshawa location! 3 bedrooms, hardwood floors. Partially finished basement with separate entrance. Also a large detached garage/workshop! **** EXTRAS **** Fenced in backyard, 220 volt to insulated garage. (id:50976)
Property Details
|
MLS® Number
|
E10409836 |
|
Property Type
|
Single Family |
|
Community Name
|
O'Neill |
|
Features
|
Irregular Lot Size |
|
Parking Space Total
|
7 |
|
Structure
|
Shed |
Building
|
Bathroom Total
|
2 |
|
Bedrooms Above Ground
|
3 |
|
Bedrooms Below Ground
|
1 |
|
Bedrooms Total
|
4 |
|
Appliances
|
Water Heater |
|
Architectural Style
|
Bungalow |
|
Basement Development
|
Partially Finished |
|
Basement Type
|
N/a (partially Finished) |
|
Construction Style Attachment
|
Detached |
|
Cooling Type
|
Central Air Conditioning |
|
Exterior Finish
|
Brick |
|
Foundation Type
|
Unknown |
|
Heating Fuel
|
Natural Gas |
|
Heating Type
|
Forced Air |
|
Stories Total
|
1 |
|
Type
|
House |
|
Utility Water
|
Municipal Water |
Parking
Land
|
Acreage
|
No |
|
Sewer
|
Sanitary Sewer |
|
Size Frontage
|
61 Ft |
|
Size Irregular
|
61.06 Ft |
|
Size Total Text
|
61.06 Ft |
|
Zoning Description
|
R1-c |
Rooms
| Level |
Type |
Length |
Width |
Dimensions |
|
Basement |
Recreational, Games Room |
8.4 m |
3.41 m |
8.4 m x 3.41 m |
|
Main Level |
Living Room |
4.98 m |
4.13 m |
4.98 m x 4.13 m |
|
Main Level |
Dining Room |
2.8 m |
3 m |
2.8 m x 3 m |
|
Main Level |
Kitchen |
3 m |
2.9 m |
3 m x 2.9 m |
|
Main Level |
Primary Bedroom |
3.5 m |
3.44 m |
3.5 m x 3.44 m |
|
Main Level |
Bedroom 2 |
3.47 m |
2.9 m |
3.47 m x 2.9 m |
|
Main Level |
Bedroom 3 |
3.09 m |
2.64 m |
3.09 m x 2.64 m |
https://www.realtor.ca/real-estate/27622702/475-humewood-avenue-oshawa-oneill-oneill



































