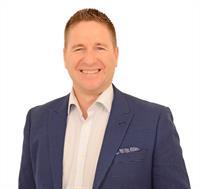4 Bedroom
2 Bathroom
1,100 - 1,500 ft2
Bungalow
Fireplace
Inground Pool, Outdoor Pool
Central Air Conditioning
Forced Air
Landscaped
$799,900
Fantastic Byron bungalow that has undergone significant renovations during the last 4 years, transforming this lovingly cared for home into an open concept beauty, with nothing being overlooked. The outside received as much attention as the inside, with significant updates to the backyard, transforming it into a backyard dream that features an in-ground salt water pool that is heated, hot tub, covered patio for relaxing outdoors in the rain, multiple seating areas with both sun and shade, and a large grass area for kids and pets to play. Located in a mature part of Byron, with easy access to Boler Mountain, schools, parks, and all of the local amenities. Act fast, before this one is gone! (id:50976)
Property Details
|
MLS® Number
|
X12356429 |
|
Property Type
|
Single Family |
|
Community Name
|
South K |
|
Equipment Type
|
None |
|
Parking Space Total
|
6 |
|
Pool Type
|
Inground Pool, Outdoor Pool |
|
Rental Equipment Type
|
None |
|
Structure
|
Patio(s), Shed |
Building
|
Bathroom Total
|
2 |
|
Bedrooms Above Ground
|
3 |
|
Bedrooms Below Ground
|
1 |
|
Bedrooms Total
|
4 |
|
Age
|
51 To 99 Years |
|
Amenities
|
Fireplace(s) |
|
Appliances
|
Hot Tub, Water Heater, Dishwasher, Dryer, Microwave, Stove, Washer, Window Coverings, Refrigerator |
|
Architectural Style
|
Bungalow |
|
Basement Development
|
Finished |
|
Basement Type
|
N/a (finished) |
|
Construction Style Attachment
|
Detached |
|
Cooling Type
|
Central Air Conditioning |
|
Exterior Finish
|
Brick, Vinyl Siding |
|
Fire Protection
|
Smoke Detectors |
|
Fireplace Present
|
Yes |
|
Fireplace Total
|
1 |
|
Fireplace Type
|
Insert |
|
Foundation Type
|
Poured Concrete |
|
Heating Fuel
|
Natural Gas |
|
Heating Type
|
Forced Air |
|
Stories Total
|
1 |
|
Size Interior
|
1,100 - 1,500 Ft2 |
|
Type
|
House |
|
Utility Water
|
Municipal Water |
Parking
Land
|
Acreage
|
No |
|
Landscape Features
|
Landscaped |
|
Sewer
|
Sanitary Sewer |
|
Size Depth
|
135 Ft |
|
Size Frontage
|
60 Ft |
|
Size Irregular
|
60 X 135 Ft |
|
Size Total Text
|
60 X 135 Ft|under 1/2 Acre |
|
Zoning Description
|
R1-9 |
Rooms
| Level |
Type |
Length |
Width |
Dimensions |
|
Basement |
Laundry Room |
2.78 m |
3.38 m |
2.78 m x 3.38 m |
|
Basement |
Bathroom |
1.77 m |
3.39 m |
1.77 m x 3.39 m |
|
Basement |
Utility Room |
4.2 m |
3.49 m |
4.2 m x 3.49 m |
|
Basement |
Other |
3.79 m |
1.68 m |
3.79 m x 1.68 m |
|
Basement |
Other |
1.07 m |
2.15 m |
1.07 m x 2.15 m |
|
Basement |
Recreational, Games Room |
5.88 m |
3.35 m |
5.88 m x 3.35 m |
|
Basement |
Den |
3.11 m |
3.37 m |
3.11 m x 3.37 m |
|
Basement |
Exercise Room |
3.18 m |
3.39 m |
3.18 m x 3.39 m |
|
Basement |
Bedroom 4 |
2.74 m |
3.39 m |
2.74 m x 3.39 m |
|
Main Level |
Living Room |
5.17 m |
6.01 m |
5.17 m x 6.01 m |
|
Main Level |
Kitchen |
7.32 m |
2.94 m |
7.32 m x 2.94 m |
|
Main Level |
Primary Bedroom |
4.39 m |
3.04 m |
4.39 m x 3.04 m |
|
Main Level |
Bedroom 2 |
2.97 m |
3.06 m |
2.97 m x 3.06 m |
|
Main Level |
Bedroom 3 |
3.07 m |
3.9 m |
3.07 m x 3.9 m |
|
Main Level |
Bathroom |
2.2 m |
2.85 m |
2.2 m x 2.85 m |
https://www.realtor.ca/real-estate/28759519/476-blake-street-london-south-south-k-south-k






















































