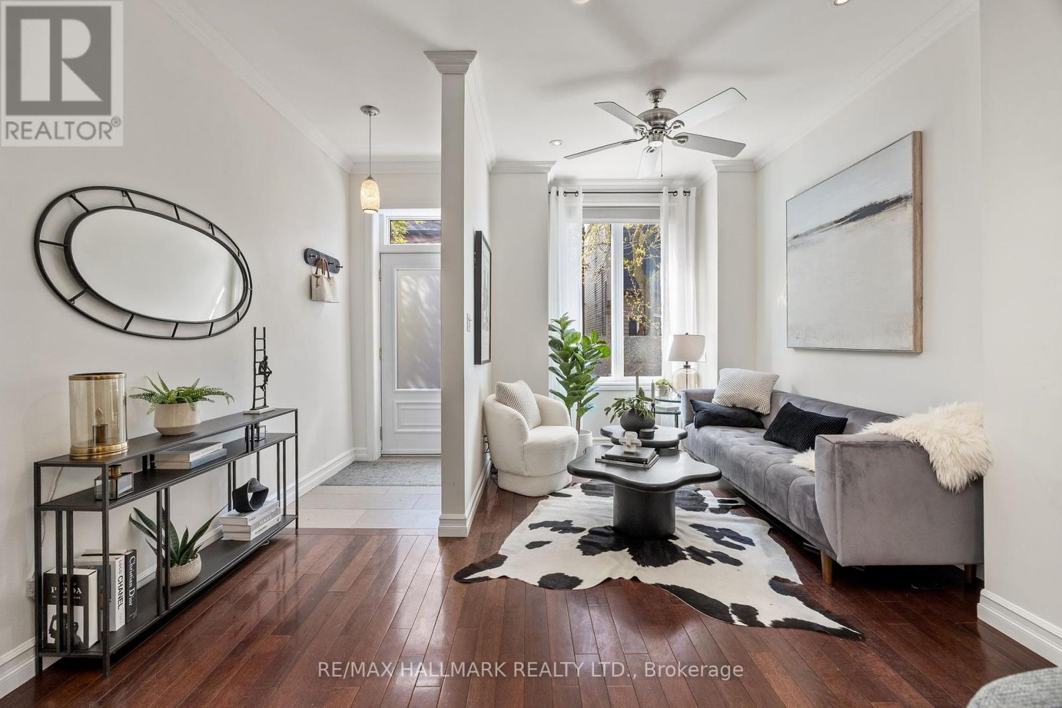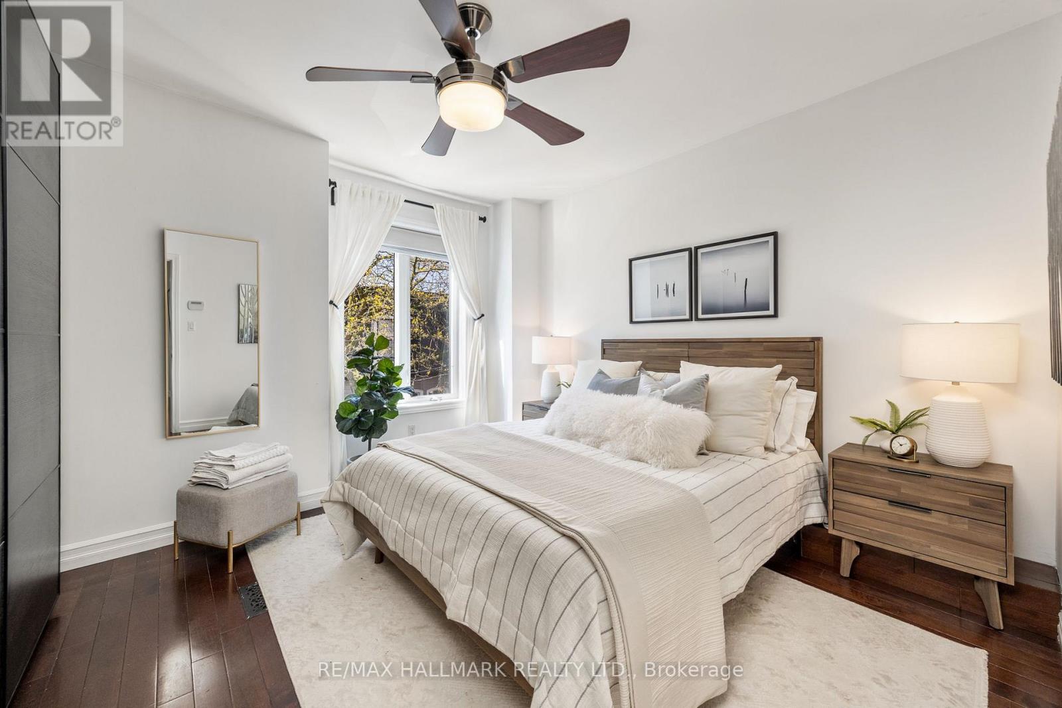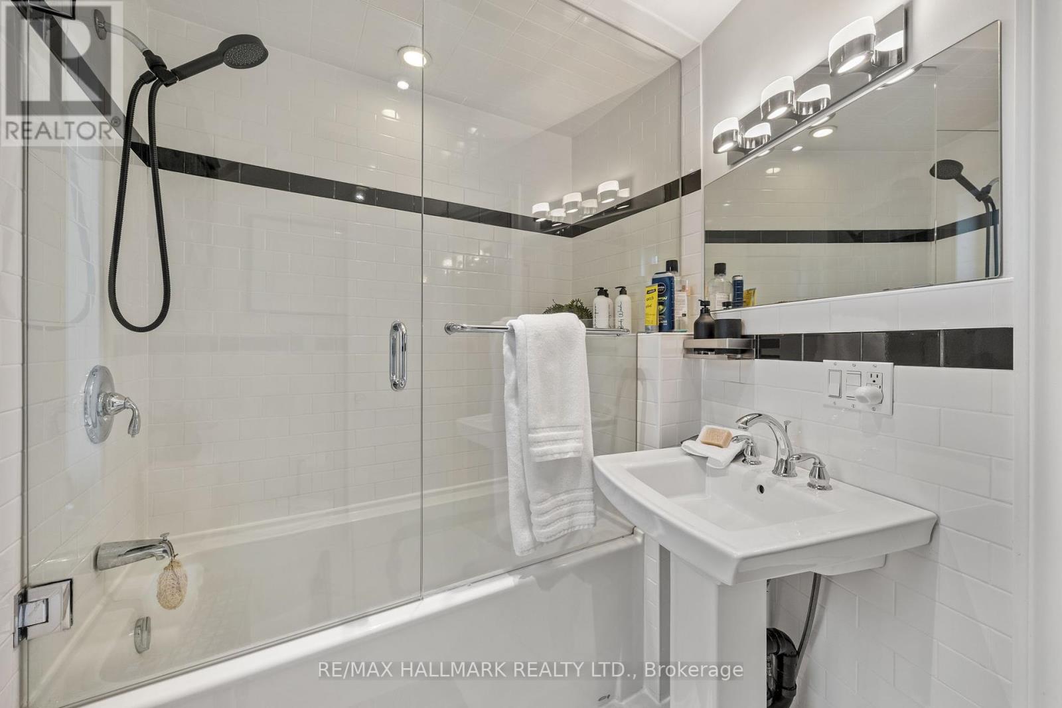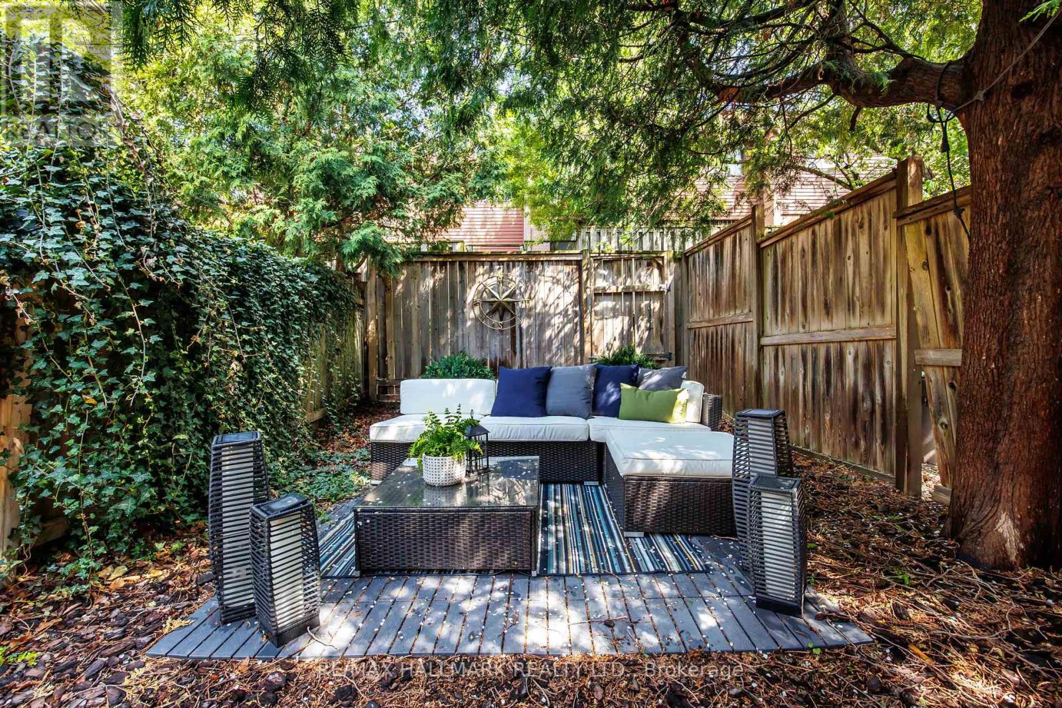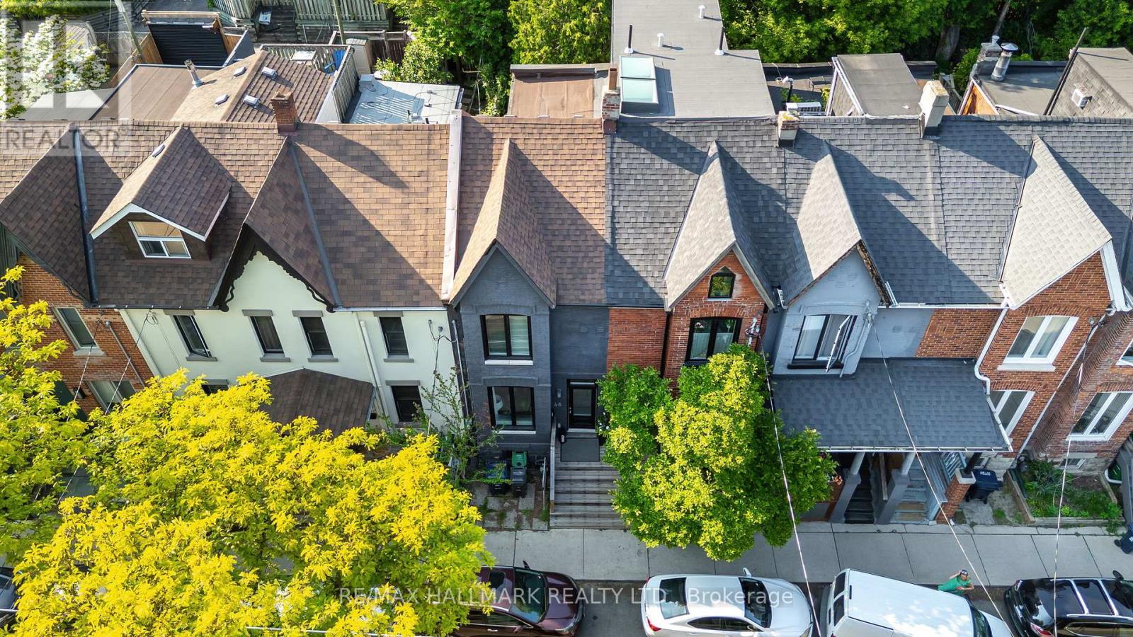3 Bedroom
1 Bathroom
1,500 - 2,000 ft2
Central Air Conditioning
Forced Air
$999,000
On Allen Ave, where the maples sway, a brick-clad home stands proud each day. With touches old and updates new, it blends the past with modern view. Three bedrooms rest on the upper floor, with charm and space and room for more. The hardwood's gleam, now freshly laid, meets sunlight streaming, soft and staid. The living space flows front to rear, with ceilings high and windows clear. The kitchen's set for meals and cheer, a heart for hosting friends each year. Step out back to a lush, green scene, a garden calm and neat and clean. With laneway access at the end, and neighbours cars just round the bend. Where families and couples alike can stay, enjoying friendliness and joy each day. Close to Queen, the shops, the street,Where Leslieville and lifestyle meet. A timeless place, a city prize 48 Allen, a home that ties your love for charm with life today. Come make it yours without delay. (id:50976)
Open House
This property has open houses!
Starts at:
5:00 pm
Ends at:
7:00 pm
Starts at:
2:00 pm
Ends at:
4:00 pm
Starts at:
2:00 pm
Ends at:
4:00 pm
Property Details
|
MLS® Number
|
E12158328 |
|
Property Type
|
Single Family |
|
Community Name
|
South Riverdale |
Building
|
Bathroom Total
|
1 |
|
Bedrooms Above Ground
|
3 |
|
Bedrooms Total
|
3 |
|
Appliances
|
Dishwasher, Microwave, Stove, Refrigerator |
|
Basement Development
|
Unfinished |
|
Basement Type
|
N/a (unfinished) |
|
Construction Style Attachment
|
Attached |
|
Cooling Type
|
Central Air Conditioning |
|
Exterior Finish
|
Brick |
|
Flooring Type
|
Hardwood |
|
Foundation Type
|
Brick |
|
Heating Fuel
|
Natural Gas |
|
Heating Type
|
Forced Air |
|
Stories Total
|
2 |
|
Size Interior
|
1,500 - 2,000 Ft2 |
|
Type
|
Row / Townhouse |
|
Utility Water
|
Municipal Water |
Parking
Land
|
Acreage
|
No |
|
Sewer
|
Sanitary Sewer |
|
Size Depth
|
75 Ft |
|
Size Frontage
|
14 Ft |
|
Size Irregular
|
14 X 75 Ft |
|
Size Total Text
|
14 X 75 Ft |
Rooms
| Level |
Type |
Length |
Width |
Dimensions |
|
Second Level |
Primary Bedroom |
3.96 m |
3.76 m |
3.96 m x 3.76 m |
|
Second Level |
Bedroom 2 |
3.61 m |
2.34 m |
3.61 m x 2.34 m |
|
Second Level |
Bedroom 3 |
3 m |
1.52 m |
3 m x 1.52 m |
|
Ground Level |
Living Room |
7.57 m |
3.1 m |
7.57 m x 3.1 m |
|
Ground Level |
Dining Room |
7.57 m |
3.1 m |
7.57 m x 3.1 m |
|
Ground Level |
Kitchen |
4.34 m |
2.92 m |
4.34 m x 2.92 m |
Utilities
|
Cable
|
Available |
|
Sewer
|
Installed |
https://www.realtor.ca/real-estate/28334501/48-allen-avenue-toronto-south-riverdale-south-riverdale




