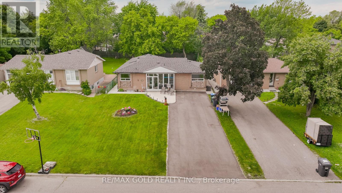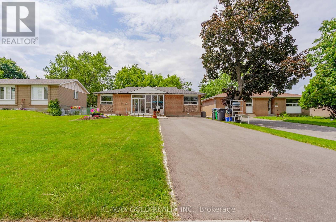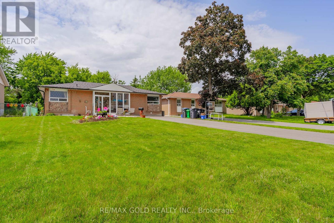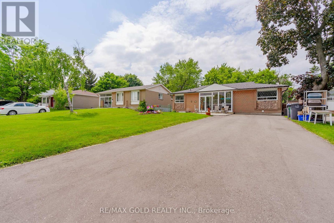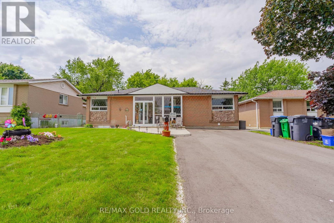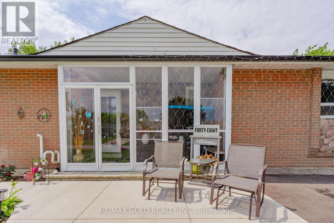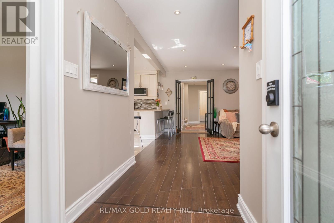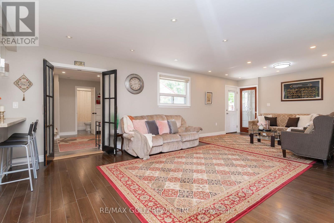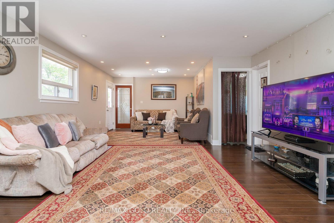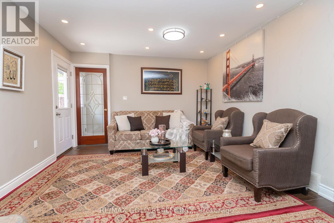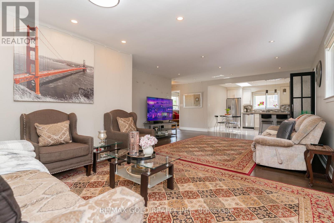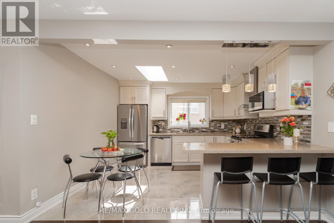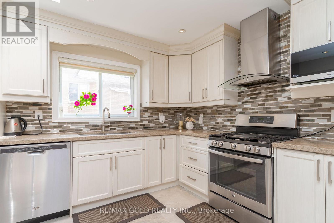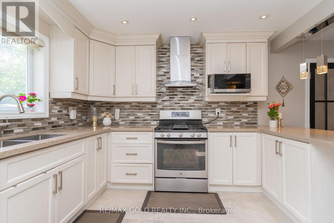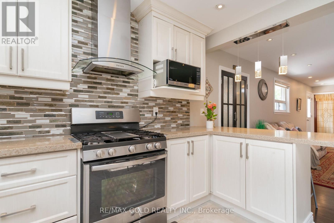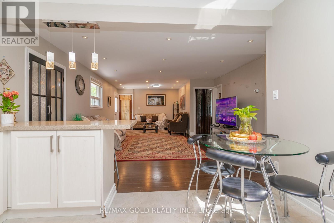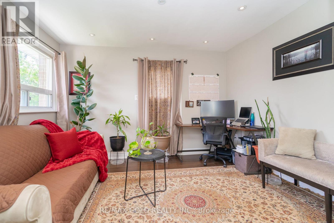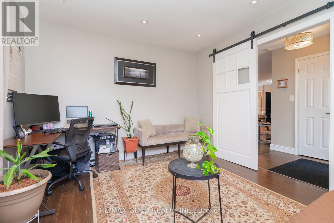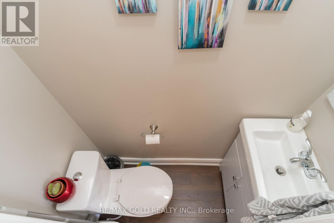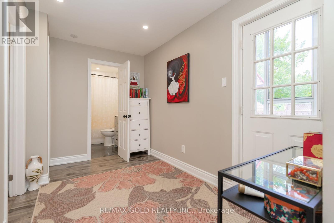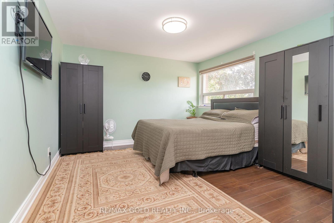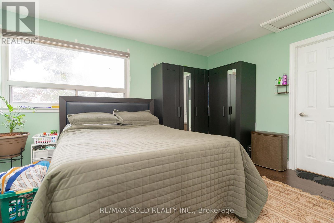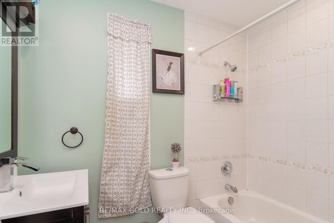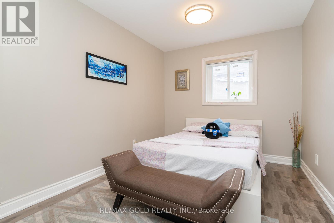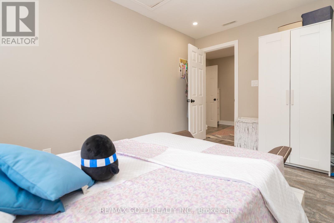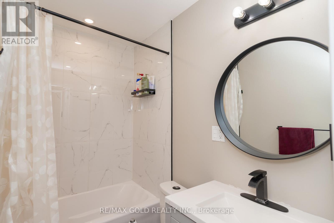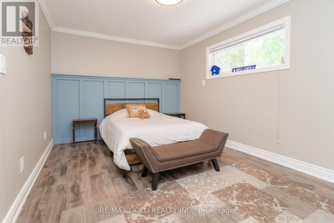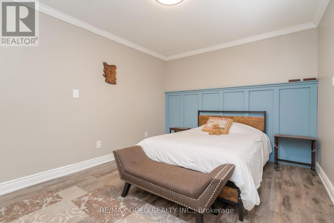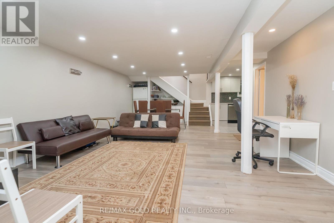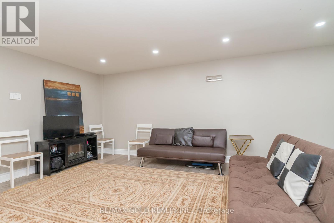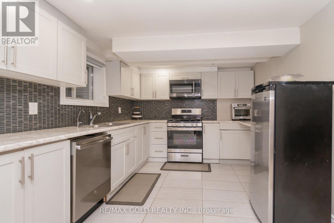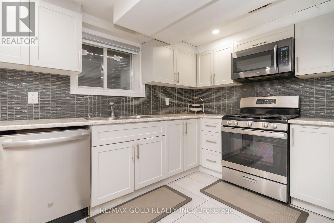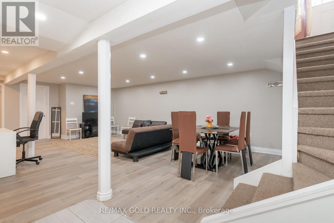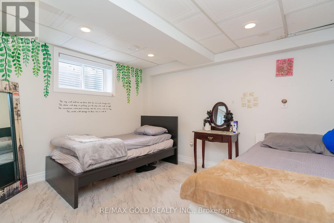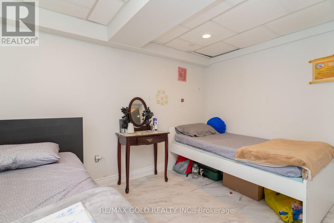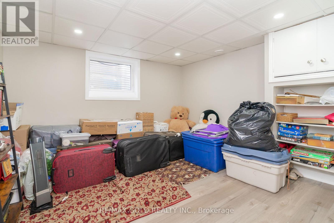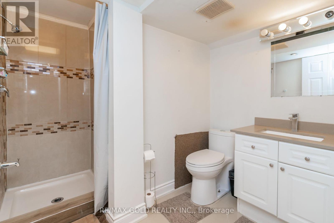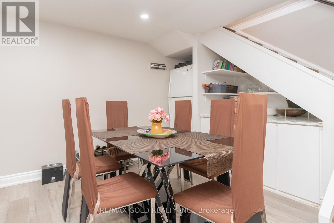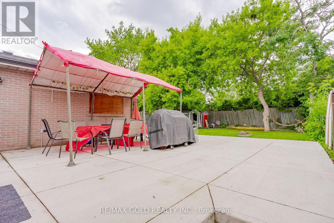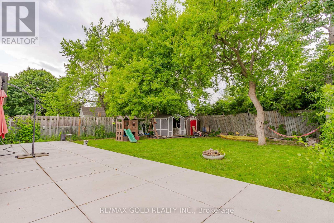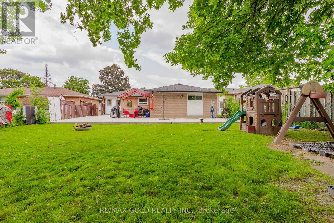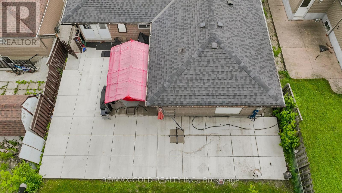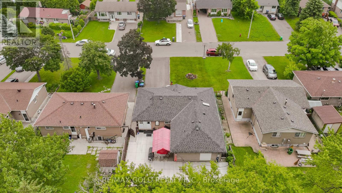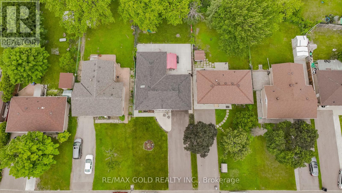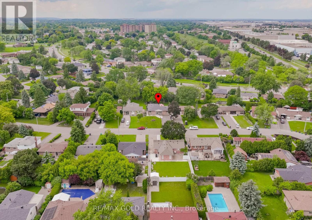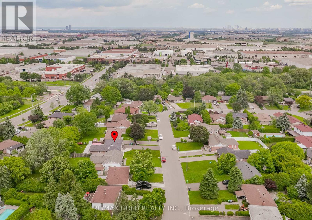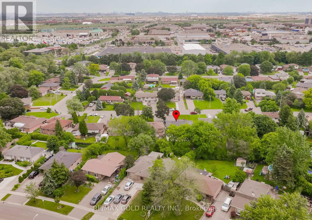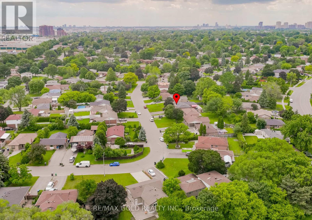6 Bedroom
4 Bathroom
1,500 - 2,000 ft2
Bungalow
Central Air Conditioning
Forced Air
$899,000
Nestled on Quiet Neighbourhood Located on 50' x 146' Lot in Desirable Area of Brampton Close to th Manicu Go Station Features Great Curb Appeal with Manicured Landscaped Front Yard with Concrete Front/Side/Back Leads to Covered Porch for Extra Space... Grand Welcoming Foyer to Functional Layout: Extra Spacious Living Room Perfect for Large Gatherings Overlooks to Beautiful Modern Breakfast Upgraded Eat in Kitchen with Skylight... Breakfast Area and Breakfast Bar...Den on Main Floor Can be used as Home office or Another Bedroom. 4 + 2 Generous Sized Bedrooms...4 Washrooms... Privately Fenced Backyard with Large Concrete Patio For Summer BBQs and Get Togethers with Friends and Family...Balance of Grass Area for Relaxing Mornings/Evenings with 2 Storage Sheds Perfect for Outdoor Entertainment... Finished Basement Features Huge Rec Room/2 or Large Bedrooms/Kitchen/Full Washroom Perfect for Large Growing Family or In Law Suite with Separate Entrance...CITY APPROVED BASEMENT PLAN AVAILABLE with Excellent Opportunity for Rental Income... Extra Wide Driveway for Ample Parking of 5 Vehicles... Ready to Move in Home with Lots of Income Potential Close to All Amenities, Schools Grocery, Banks and many more!! (id:50976)
Open House
This property has open houses!
Starts at:
1:00 pm
Ends at:
4:30 pm
Property Details
|
MLS® Number
|
W12213076 |
|
Property Type
|
Single Family |
|
Community Name
|
Southgate |
|
Parking Space Total
|
5 |
Building
|
Bathroom Total
|
4 |
|
Bedrooms Above Ground
|
4 |
|
Bedrooms Below Ground
|
2 |
|
Bedrooms Total
|
6 |
|
Appliances
|
Dryer, Stove, Washer |
|
Architectural Style
|
Bungalow |
|
Basement Development
|
Finished |
|
Basement Features
|
Separate Entrance |
|
Basement Type
|
N/a (finished) |
|
Construction Style Attachment
|
Detached |
|
Cooling Type
|
Central Air Conditioning |
|
Exterior Finish
|
Brick |
|
Flooring Type
|
Laminate |
|
Foundation Type
|
Brick |
|
Half Bath Total
|
1 |
|
Heating Fuel
|
Natural Gas |
|
Heating Type
|
Forced Air |
|
Stories Total
|
1 |
|
Size Interior
|
1,500 - 2,000 Ft2 |
|
Type
|
House |
|
Utility Water
|
Municipal Water |
Parking
Land
|
Acreage
|
No |
|
Sewer
|
Sanitary Sewer |
|
Size Depth
|
146 Ft ,1 In |
|
Size Frontage
|
50 Ft |
|
Size Irregular
|
50 X 146.1 Ft |
|
Size Total Text
|
50 X 146.1 Ft |
Rooms
| Level |
Type |
Length |
Width |
Dimensions |
|
Basement |
Recreational, Games Room |
7.59 m |
4.86 m |
7.59 m x 4.86 m |
|
Basement |
Bedroom |
3.47 m |
3.44 m |
3.47 m x 3.44 m |
|
Basement |
Bedroom |
3.52 m |
3.51 m |
3.52 m x 3.51 m |
|
Basement |
Kitchen |
1 m |
1 m |
1 m x 1 m |
|
Main Level |
Living Room |
7.83 m |
4.86 m |
7.83 m x 4.86 m |
|
Main Level |
Den |
3.62 m |
3.41 m |
3.62 m x 3.41 m |
|
Main Level |
Kitchen |
3.21 m |
2.59 m |
3.21 m x 2.59 m |
|
Main Level |
Primary Bedroom |
4.21 m |
3.61 m |
4.21 m x 3.61 m |
|
Main Level |
Bedroom 2 |
3.93 m |
2.57 m |
3.93 m x 2.57 m |
|
Main Level |
Bedroom 3 |
4.28 m |
3.01 m |
4.28 m x 3.01 m |
https://www.realtor.ca/real-estate/28452684/48-drury-crescent-brampton-southgate-southgate



