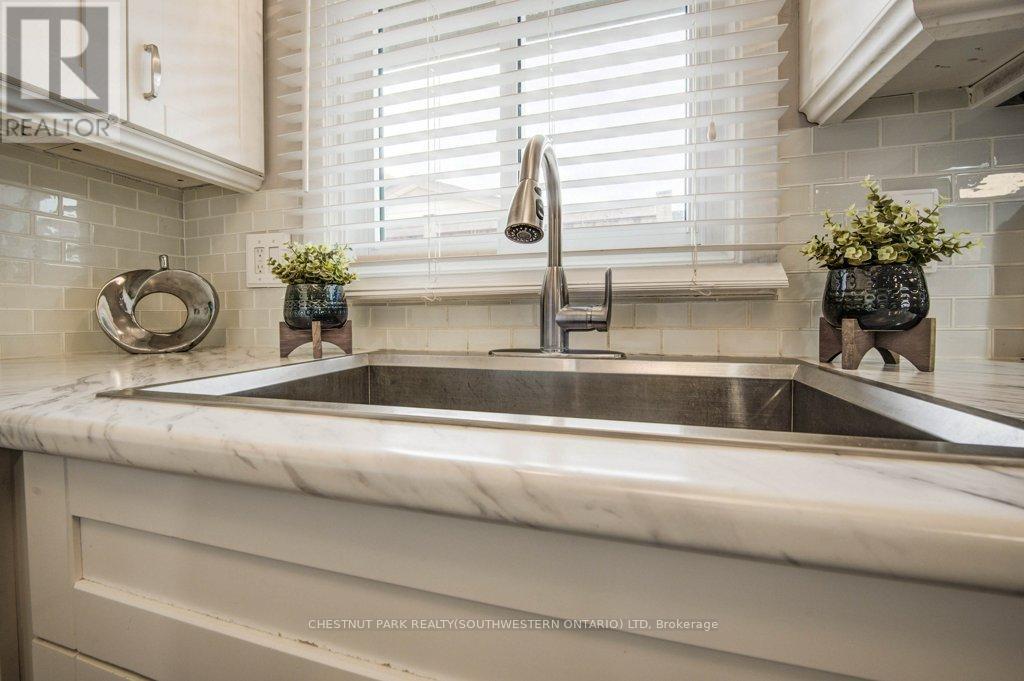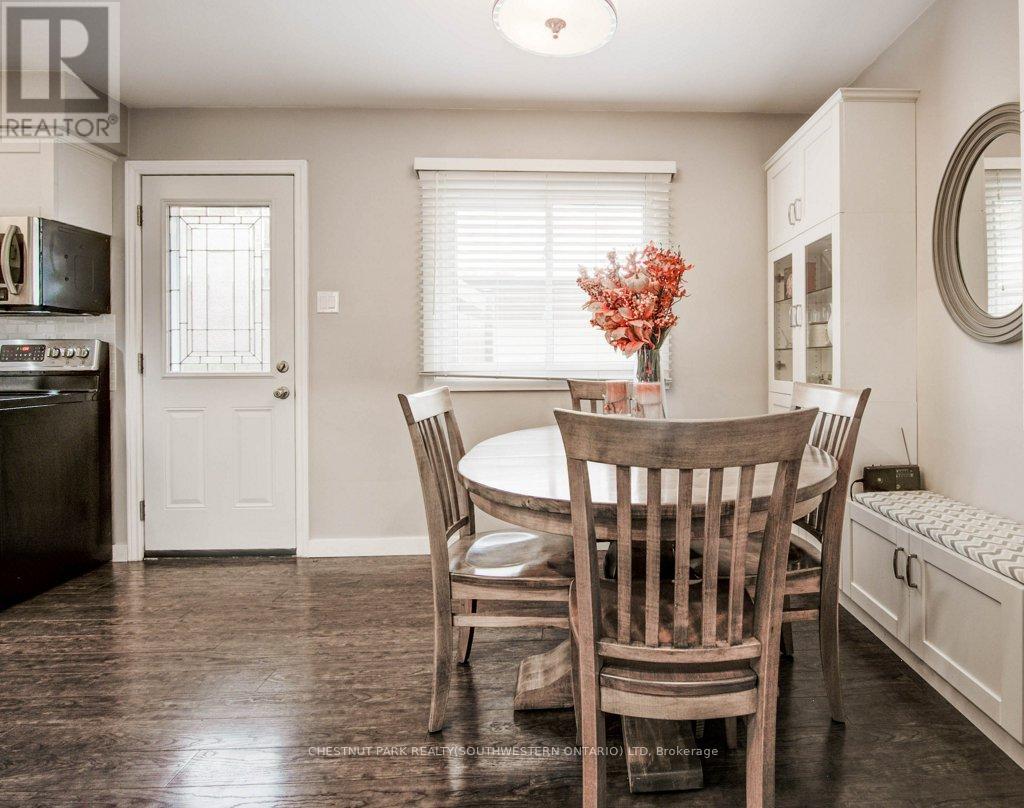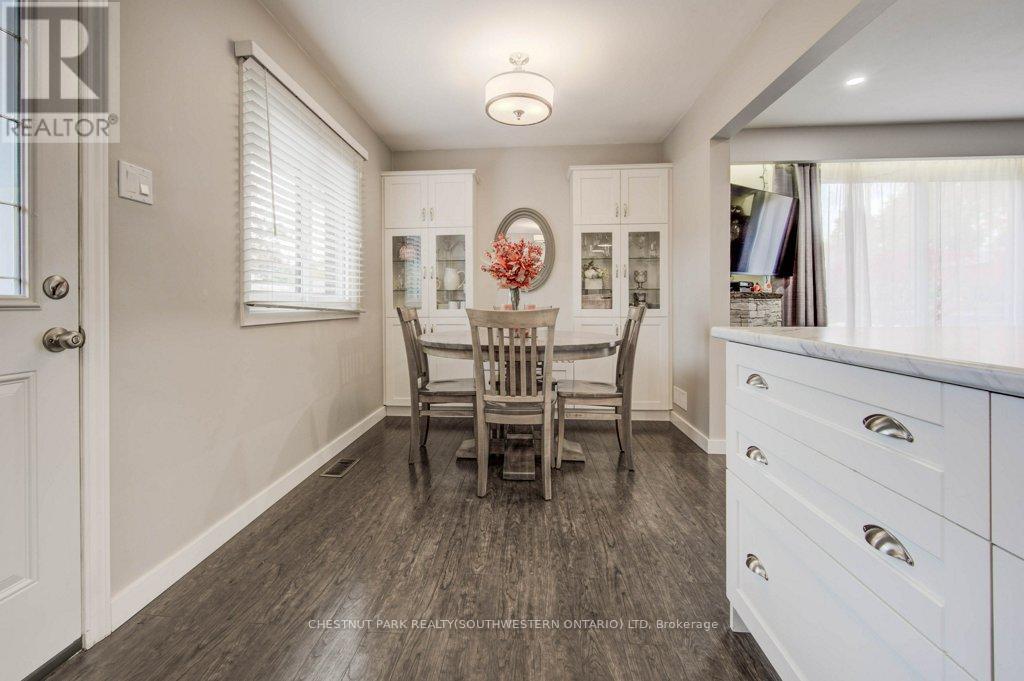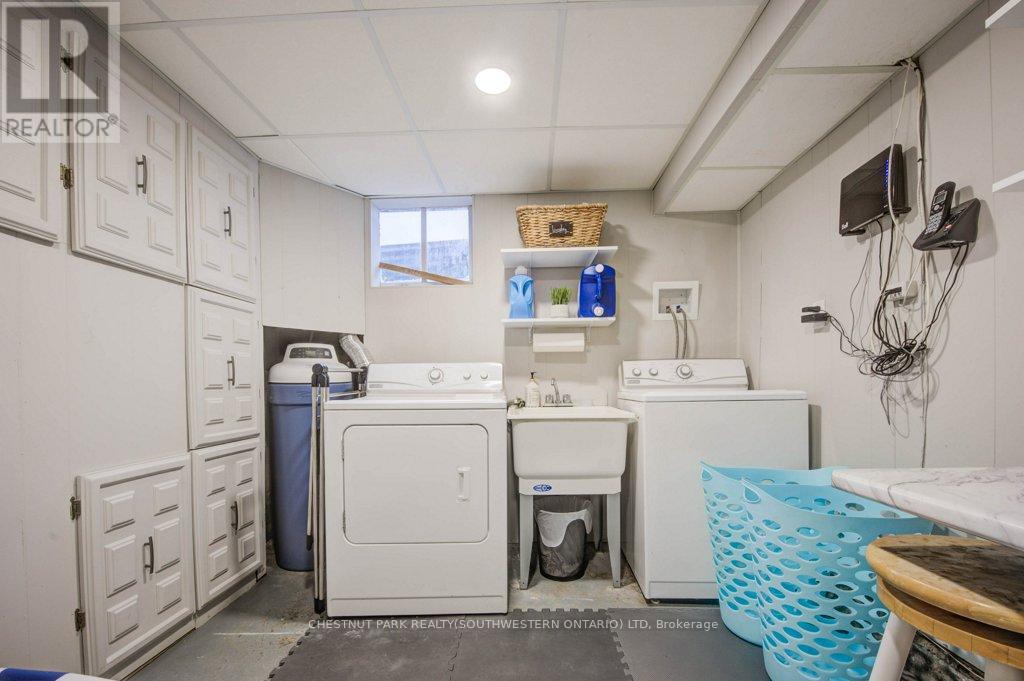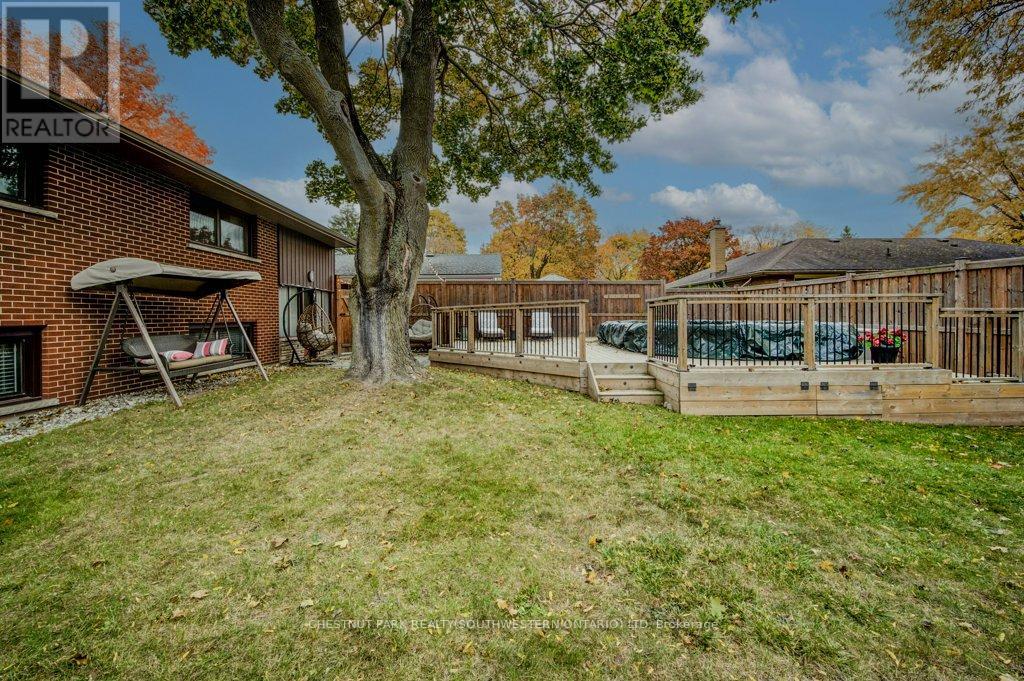4 Bedroom
2 Bathroom
Fireplace
Above Ground Pool
Central Air Conditioning
Forced Air
$799,900
Welcome to your new beautiful home in the heart of Heritage Park! This adorable backsplit offers a bright, open-concept living space perfect for modern family life. With 4 spacious bedrooms and 2 full bathrooms, theres plenty of room for everyone to relax and enjoy. The inviting layout features large windows that flood the home with natural light, creating a warm and welcoming atmosphere. The kitchen flows seamlessly into the living and dining areas, making it ideal for entertaining. Step outside to discover your very own oasis! The above-ground pool, complemented by a generous deck, is perfect for summer gatherings or simply unwinding after a long day. Plus, enjoy the convenience of a secret outdoor storage areaideal for keeping your pool equipment, gardening tools, and more neatly tucked away. This property also presents a fantastic opportunity for investors or multi-generational living, with potential to convert it into a duplex. Dont miss your chance to own this delightful home in a desirable neighborhood. (id:50976)
Property Details
|
MLS® Number
|
X10406843 |
|
Property Type
|
Single Family |
|
Amenities Near By
|
Place Of Worship, Public Transit, Schools, Ski Area |
|
Community Features
|
Community Centre |
|
Parking Space Total
|
2 |
|
Pool Type
|
Above Ground Pool |
|
Structure
|
Shed |
Building
|
Bathroom Total
|
2 |
|
Bedrooms Above Ground
|
2 |
|
Bedrooms Below Ground
|
2 |
|
Bedrooms Total
|
4 |
|
Amenities
|
Fireplace(s) |
|
Appliances
|
Water Heater, Water Softener, Dishwasher, Dryer, Microwave, Refrigerator, Stove, Washer |
|
Basement Development
|
Finished |
|
Basement Type
|
N/a (finished) |
|
Construction Style Attachment
|
Detached |
|
Construction Style Split Level
|
Backsplit |
|
Cooling Type
|
Central Air Conditioning |
|
Exterior Finish
|
Aluminum Siding, Brick |
|
Fireplace Present
|
Yes |
|
Fireplace Total
|
2 |
|
Foundation Type
|
Poured Concrete |
|
Heating Fuel
|
Natural Gas |
|
Heating Type
|
Forced Air |
|
Type
|
House |
|
Utility Water
|
Municipal Water |
Parking
Land
|
Acreage
|
No |
|
Land Amenities
|
Place Of Worship, Public Transit, Schools, Ski Area |
|
Sewer
|
Sanitary Sewer |
|
Size Depth
|
110 Ft ,2 In |
|
Size Frontage
|
50 Ft |
|
Size Irregular
|
50.08 X 110.18 Ft |
|
Size Total Text
|
50.08 X 110.18 Ft |
|
Zoning Description
|
R2a |
Rooms
| Level |
Type |
Length |
Width |
Dimensions |
|
Second Level |
Bedroom |
4.45 m |
|
4.45 m x Measurements not available |
|
Second Level |
Bedroom 2 |
3.17 m |
3.53 m |
3.17 m x 3.53 m |
|
Second Level |
Bathroom |
|
|
Measurements not available |
|
Basement |
Recreational, Games Room |
3.33 m |
6.4 m |
3.33 m x 6.4 m |
|
Basement |
Laundry Room |
2.57 m |
3.33 m |
2.57 m x 3.33 m |
|
Lower Level |
Bedroom 3 |
3.1 m |
3.48 m |
3.1 m x 3.48 m |
|
Lower Level |
Bedroom 4 |
3.1 m |
3.02 m |
3.1 m x 3.02 m |
|
Lower Level |
Bathroom |
|
|
Measurements not available |
|
Main Level |
Family Room |
5.16 m |
3.84 m |
5.16 m x 3.84 m |
|
Main Level |
Kitchen |
6.48 m |
2.44 m |
6.48 m x 2.44 m |
https://www.realtor.ca/real-estate/27615779/48-hickson-drive-kitchener














